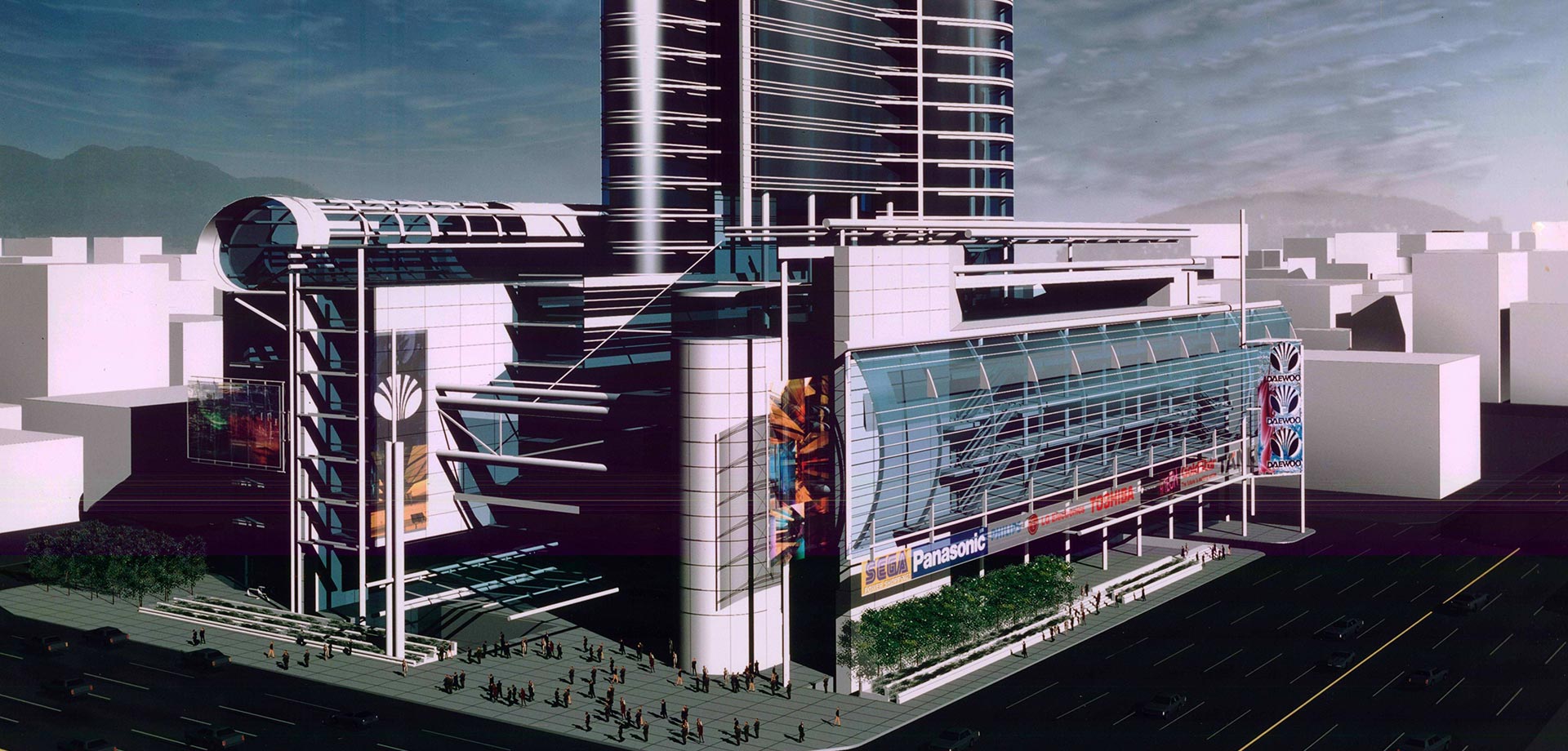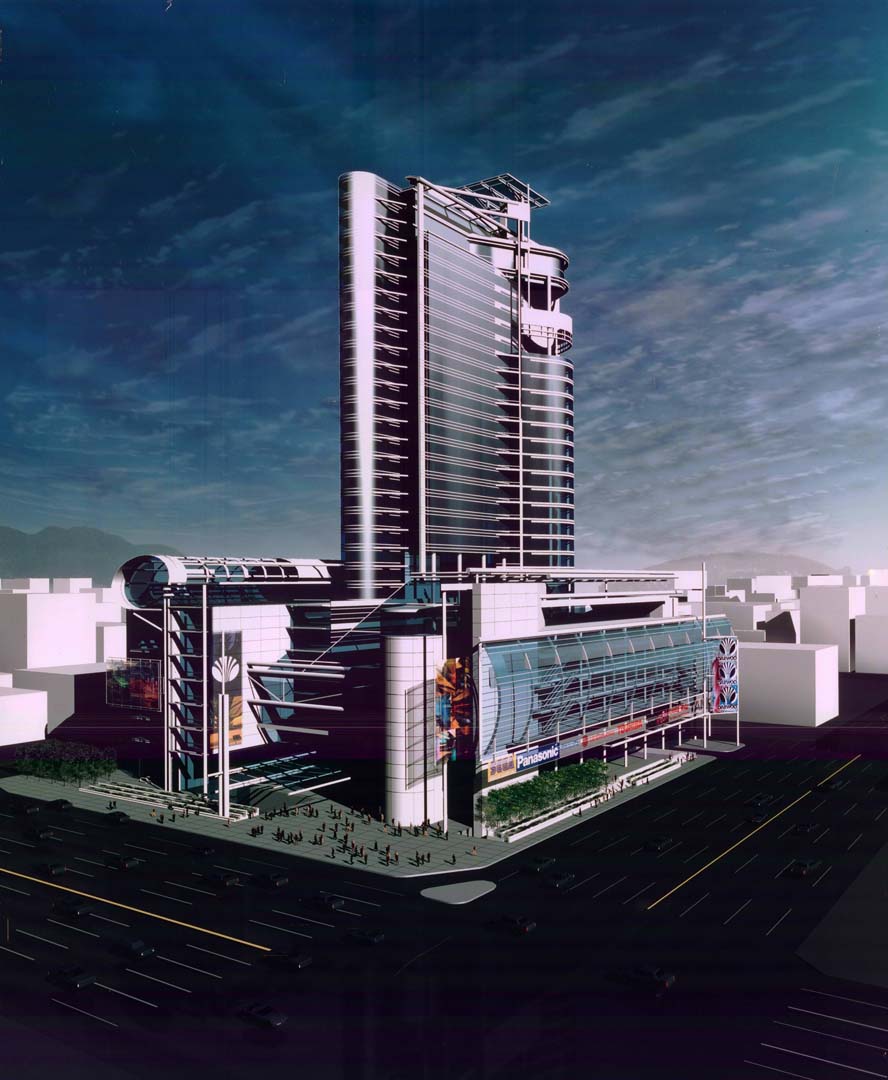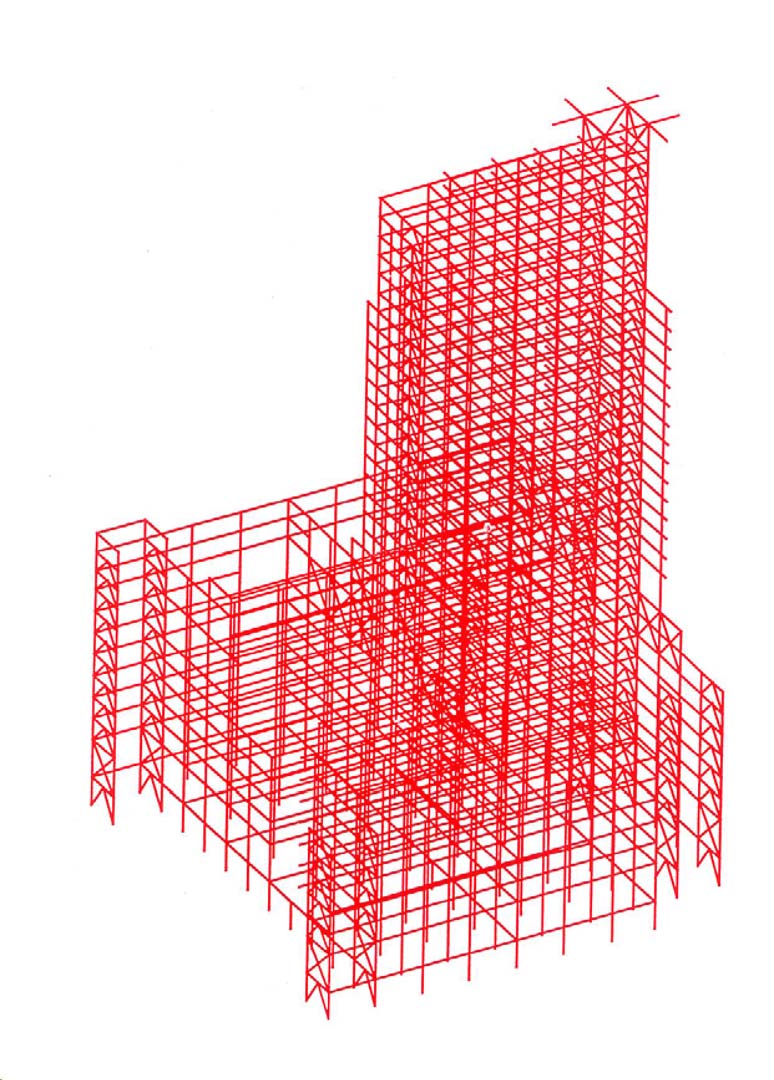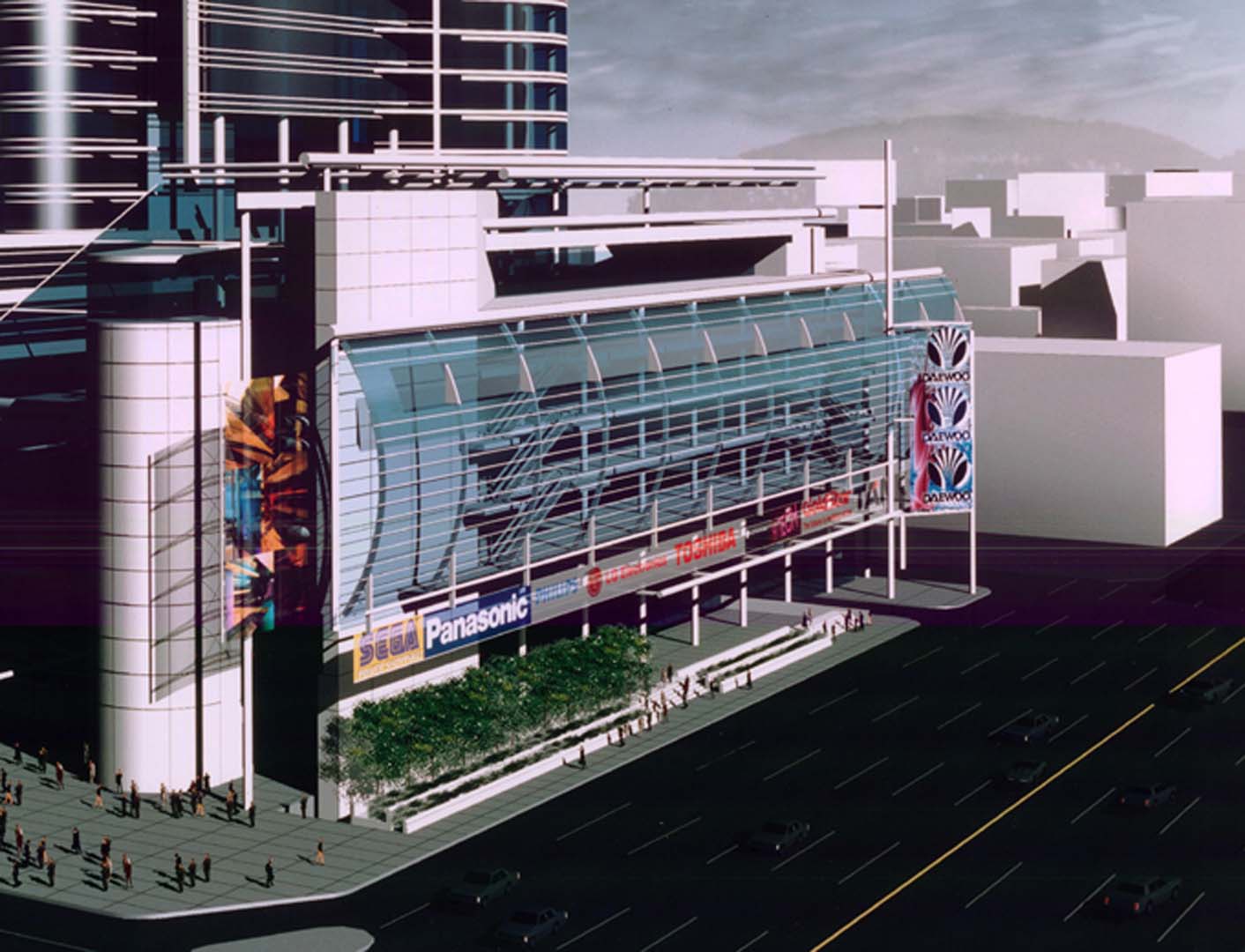The X-Zone Entertainment Complex is a 2 million square foot mixed-use structure with 8 stories below grade and 30 stories above grade. The large podium houses retail, entertainment and restaurants, while the tower portion is primarily office occupancy.
The superstructure used steel framed construction, while the substructure was essentially cast-in-place concrete with some composite columns. The lateral force resisting system selected for the building utilized a dual system of braced frames and moment frames in the east-west direction, and a moment frame system in the north-south direction. Both wind and seismic forces were considered.
The structural frame was designed with a two-story belt truss at the top of the podium to provide fixity for the tower frames. The trusses span across the open atrium and act as outriggers to distribute overturning forces to the full width of the podium. One of the tower frames terminates at this truss to provide an open floor layout below. Shear forces are distributed through a specially reinforced diaphragm at the seventh floor, which transfers the forces to braced frames at the four corners of the podium.
*Principals past experience.



