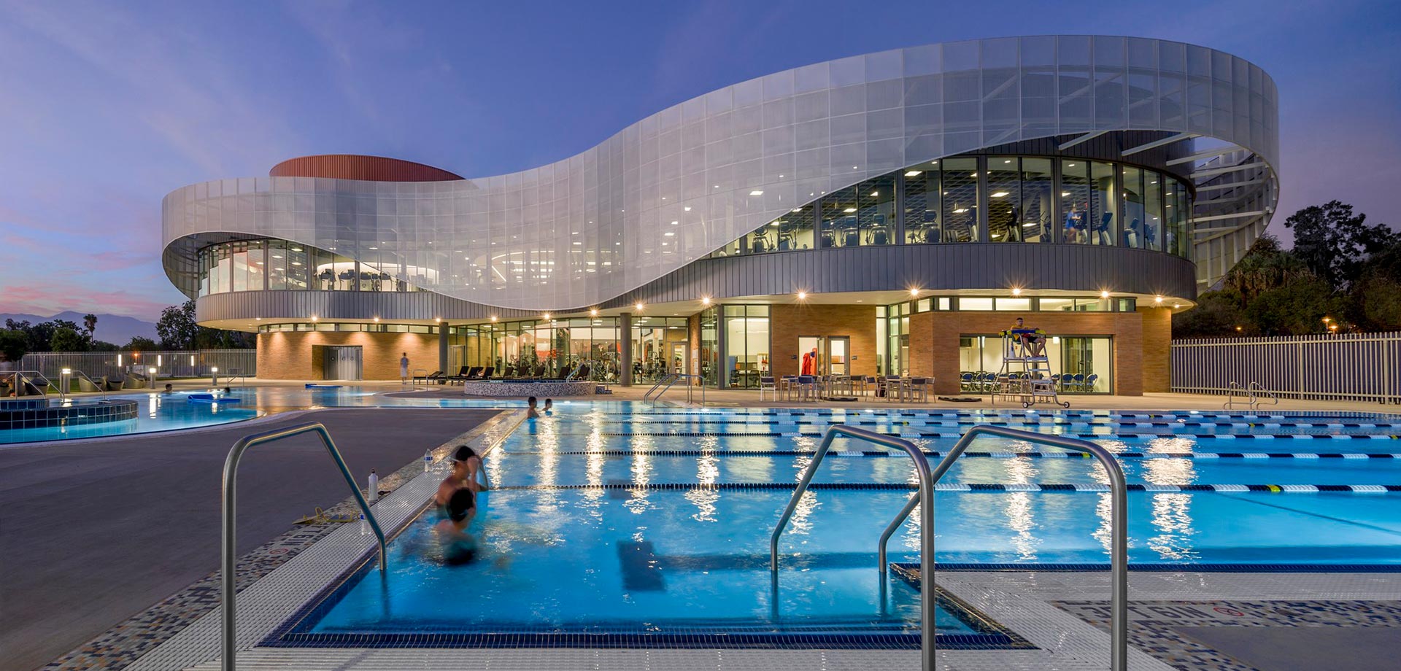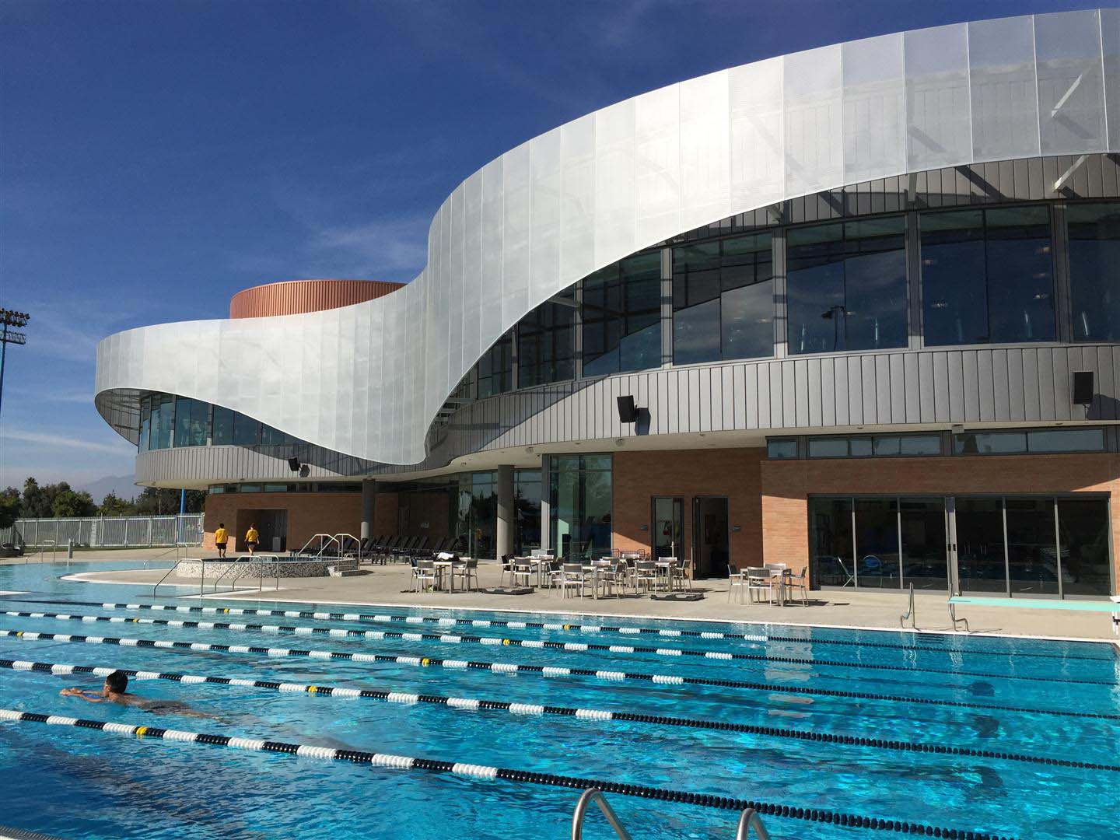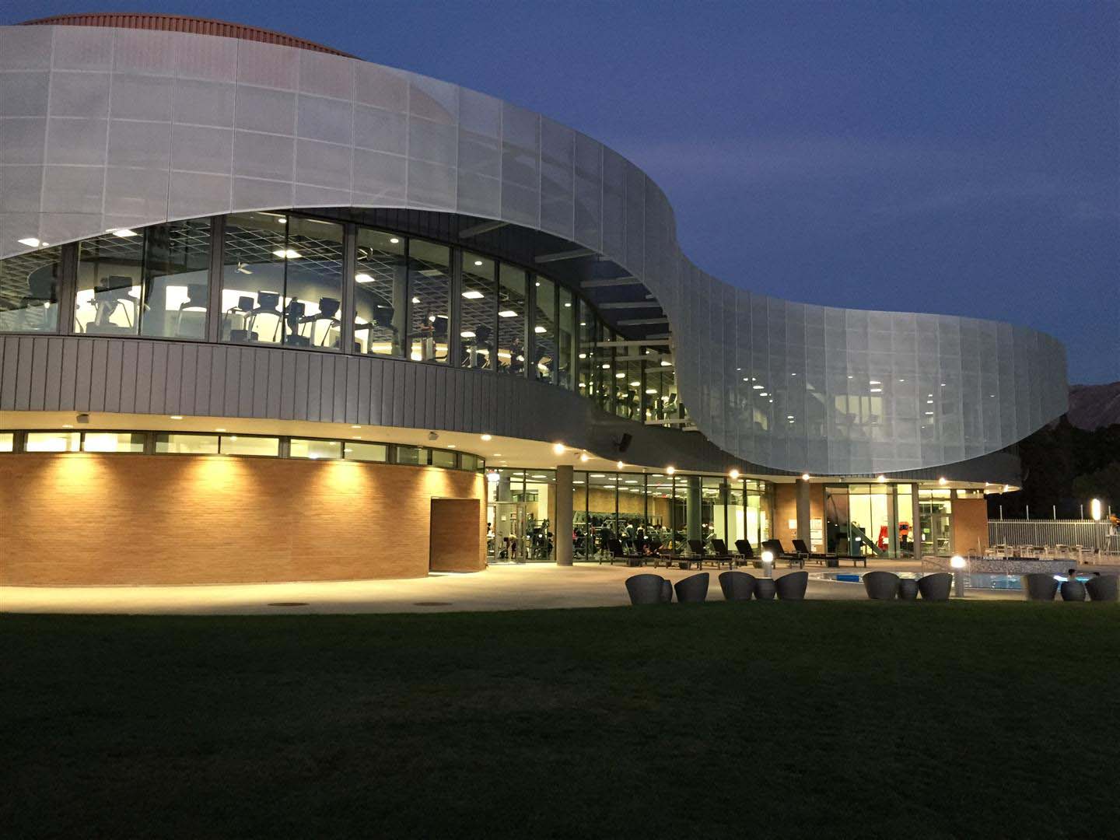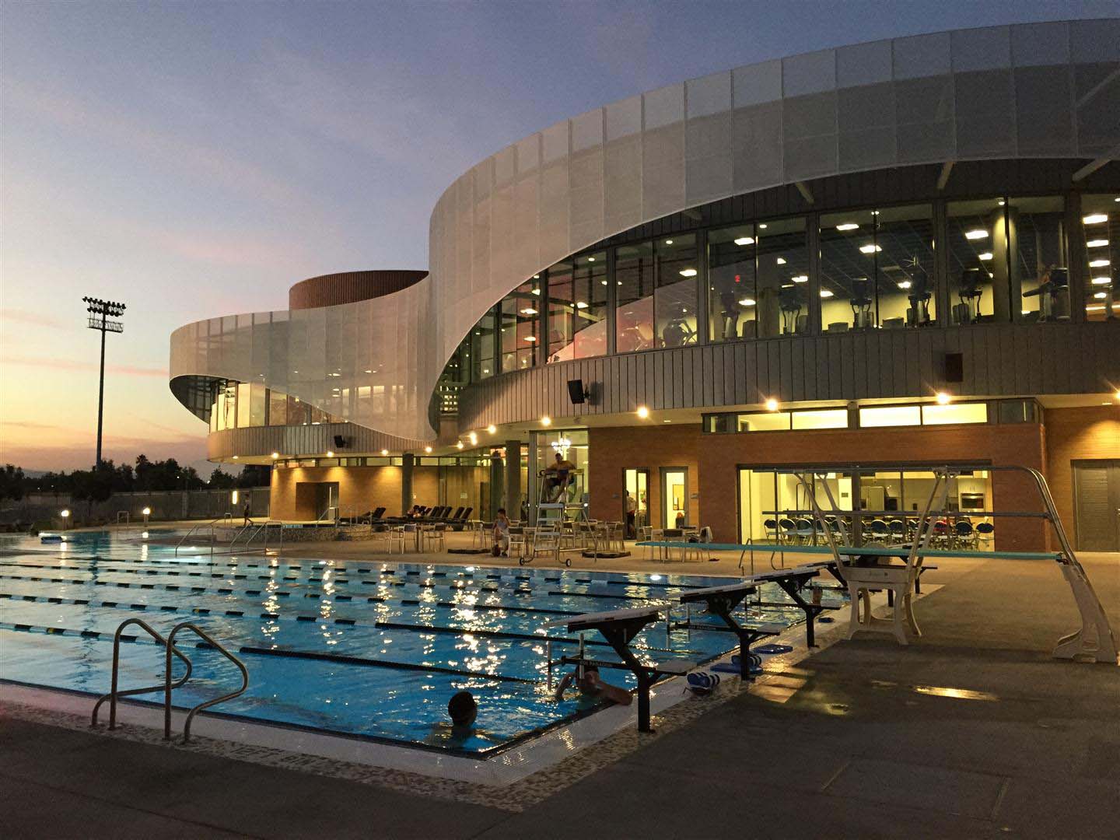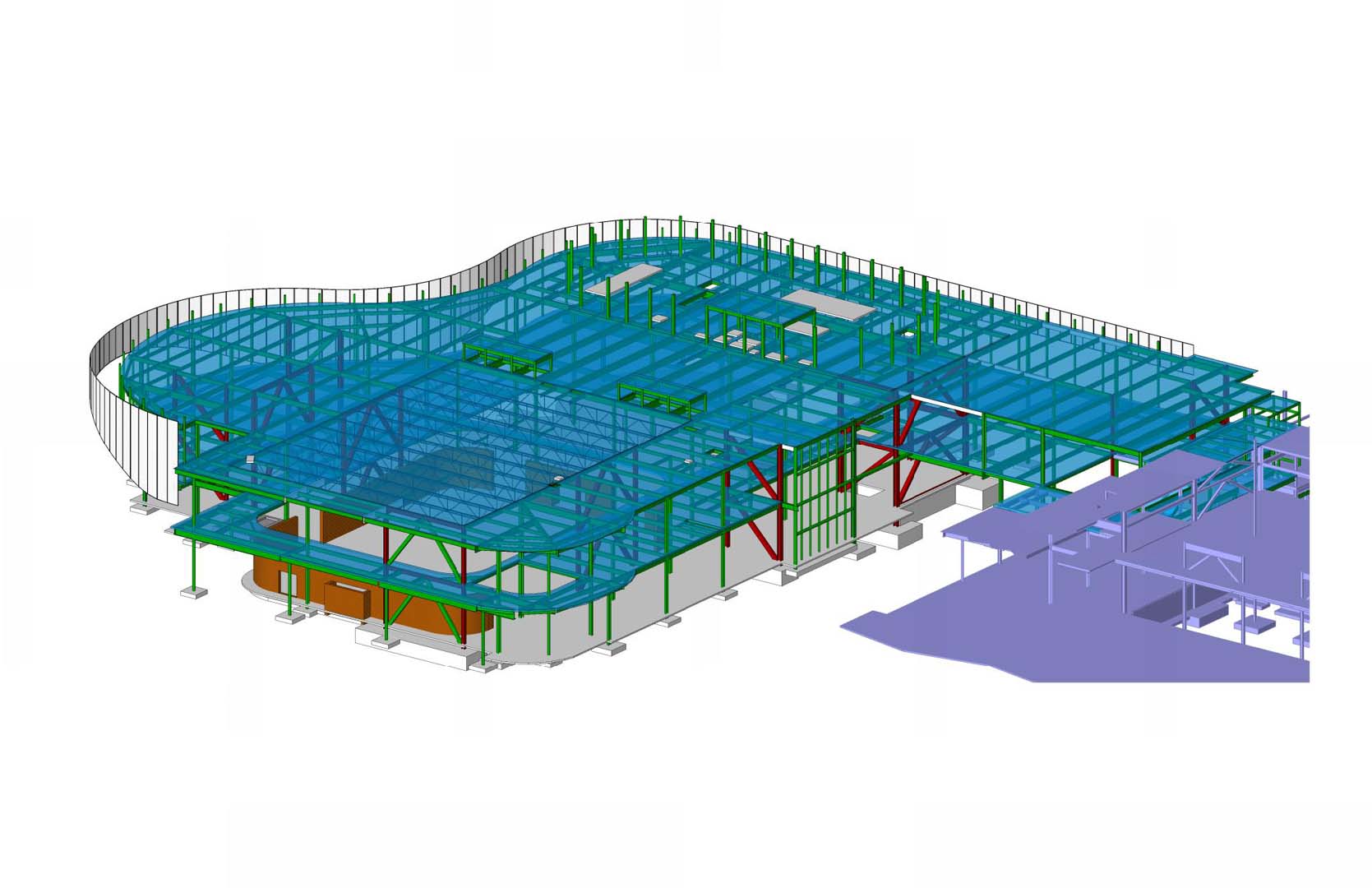Saiful Bouquet Inc. provided full structural design services on 9,000 sf existing recreation center at University of California, Riverside. The new expansion contains approximately 80,000 sf of new construction to house an indoor track, gym, climbing wall, fitness lab, massage therapy room, weight and cardio equipment, demonstration kitchen and locker room. Administration offices, training rooms, and multipurpose spaces will be created in the existing building. The outdoor facilities will include a pool, sand volleyball courts, tennis courts and sports fields.
The building’s fluid, undulating exterior is a cladding of the campus’ required red brick with storefront glazing below, and perforated metal panels and covered breezeways above. The curves take their cue from the eroded forms around them. The Centers’ design had to do primarily with the solar shading and the view the students wanted while they were exercising—the pool, the mountains, and parts of campus. The curve found a way to reconcile those interests.
The two-story building’s upper level is a completely open plan (except for the opaque lockers and bathrooms), containing fitness machines, training facilities, and a running track. The lower level includes the entryway, more fitness facilities, and a large pool. A double-height gym unifies the space, which connects via an enclosed bridge to the original recreation center built by the firm in the 1990s. Surrounded by drought-resistant landscaping, the complex will be a vital perk for the school to attract students.
The structure is designed as steel construction. The seismic/lateral bracing system of the building consists of buckling-restrained brace frames located strategically so as not to constrain the space planning. The project is LEED Gold Certified. 100% Revit.
Surrounded by drought-resistant landscaping, the complex will be a vital perk for the school to attract students.
