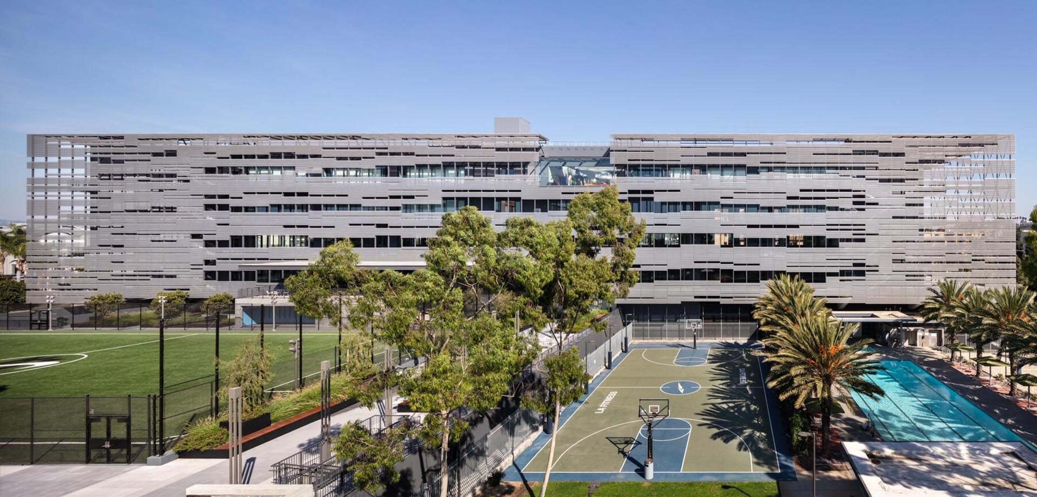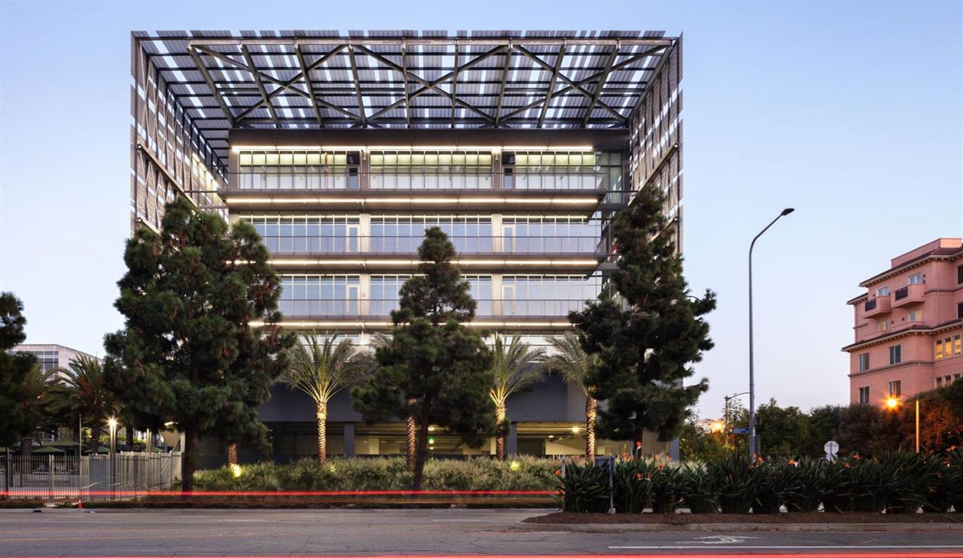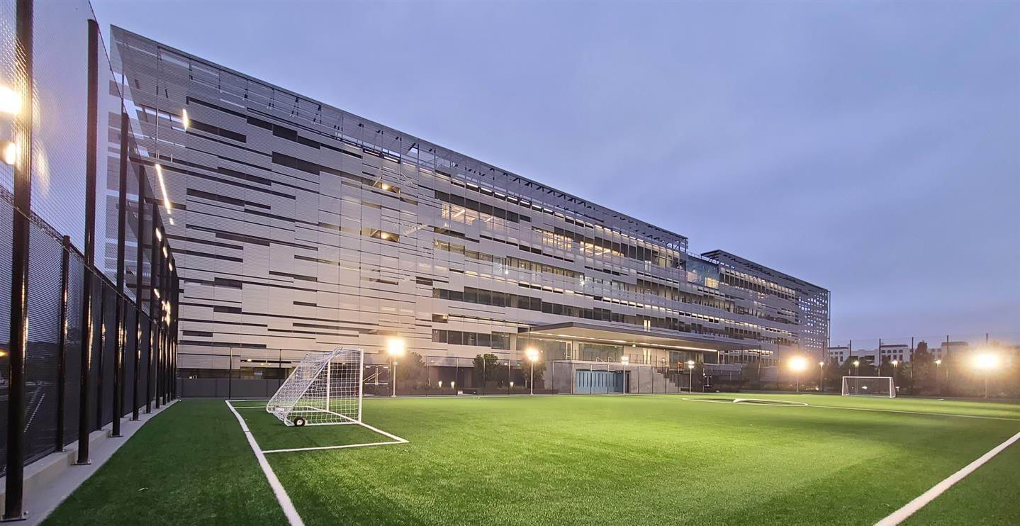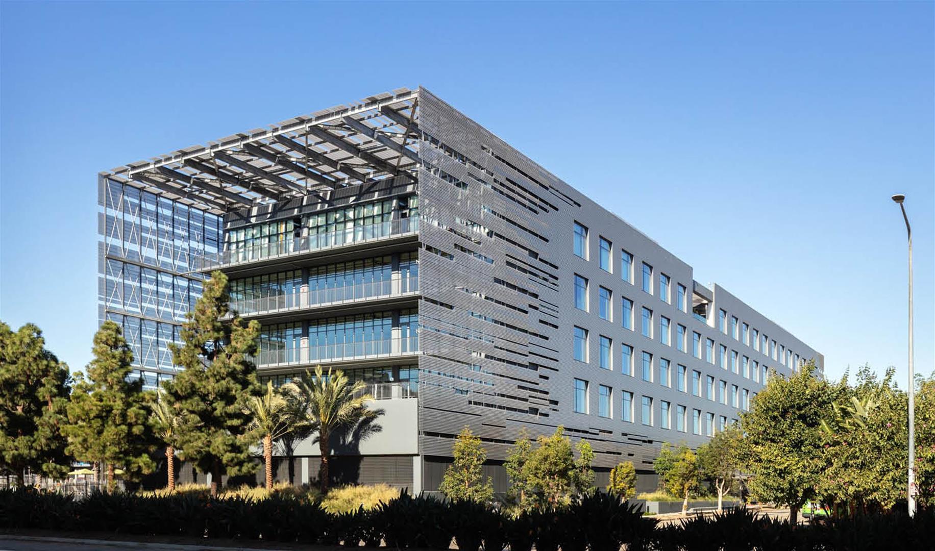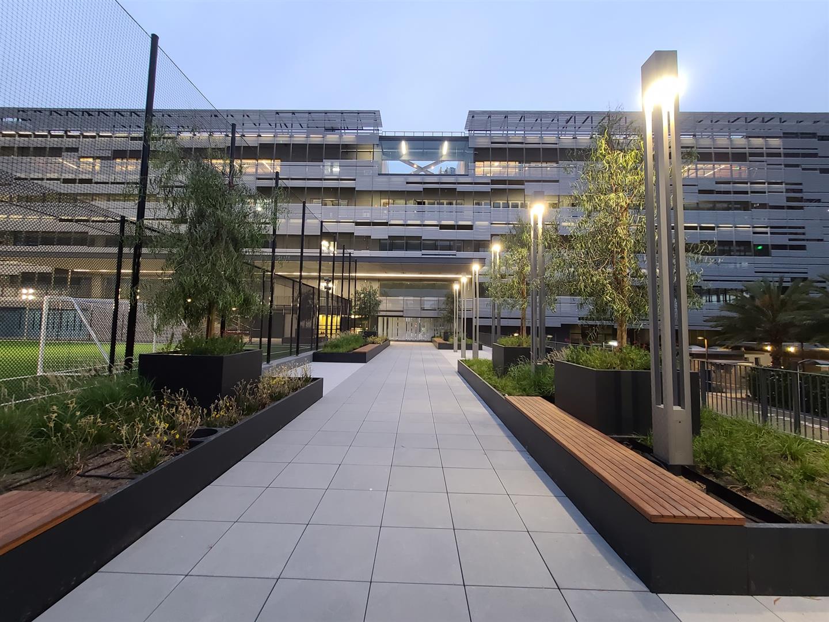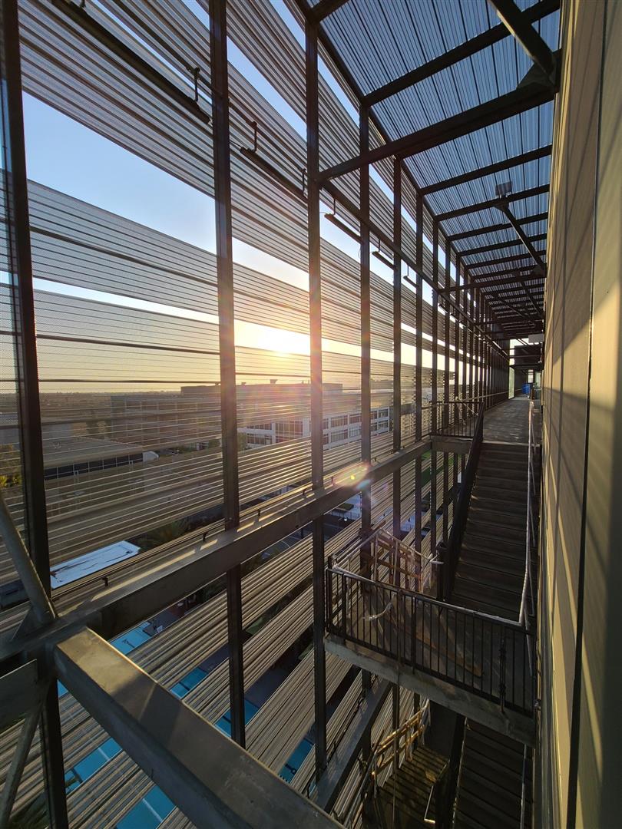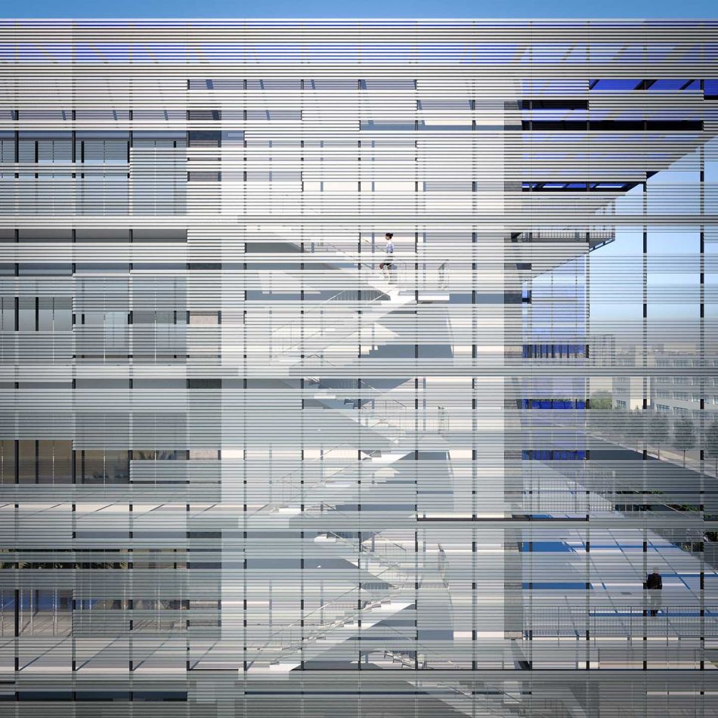Water’s Edge 3 adds a third office building to the existing Water’s Edge office campus at Playa Vista. It will include a new 4-story office building totaling approximately 160,000 gsf over two subterranean B1 and B2 parking levels as well as two new above-grade (G1 and G2) parking levels, for a total of 680 cars, and landscaped Plaza deck. The building features 16’ tall unobstructed open floor plans, a pixelated metal mesh façade and roof screen extending over exterior balconies on the north and south sides, and a landscaped rooftop deck. It was designed for hydrostatic pressure, with the basement founded on a structural slab well below the water table, over a proprietary deWaal pile foundation system.
The building’s seismic force resisting system consists of exposed concrete moment frames in the longitudinal direction, and concrete core shear walls in the transverse direction, providing expansive, high-bay open creative office floor plates with exposed concrete slabs and drop panels. The steel mesh façade extrudes 30 feet beyond the south end of the building, creating a dramatic architectural shade structure.
Awards
2021 Best Office/Retail/Mixed-Use Project Award – ENR California Region
2021 Safety Award, Southern Califronia, – ENR California Region
2021 Commercial Real Estate Gold Award, Office, Los Angeles Business Journal
2021 Merit Award, Commercial/Mixed Use, AIA LA Design Awards
2021 Architectural Award, Commercial Office Building and Headquarters. LA Business Council
