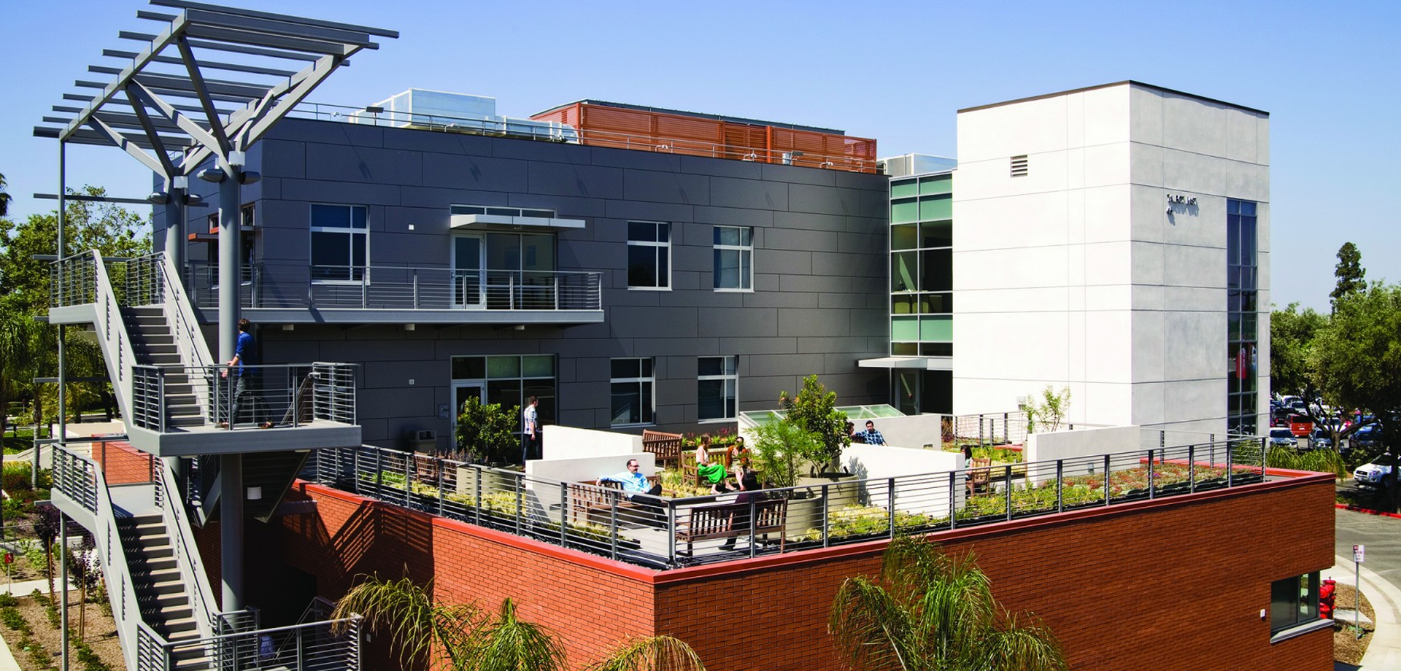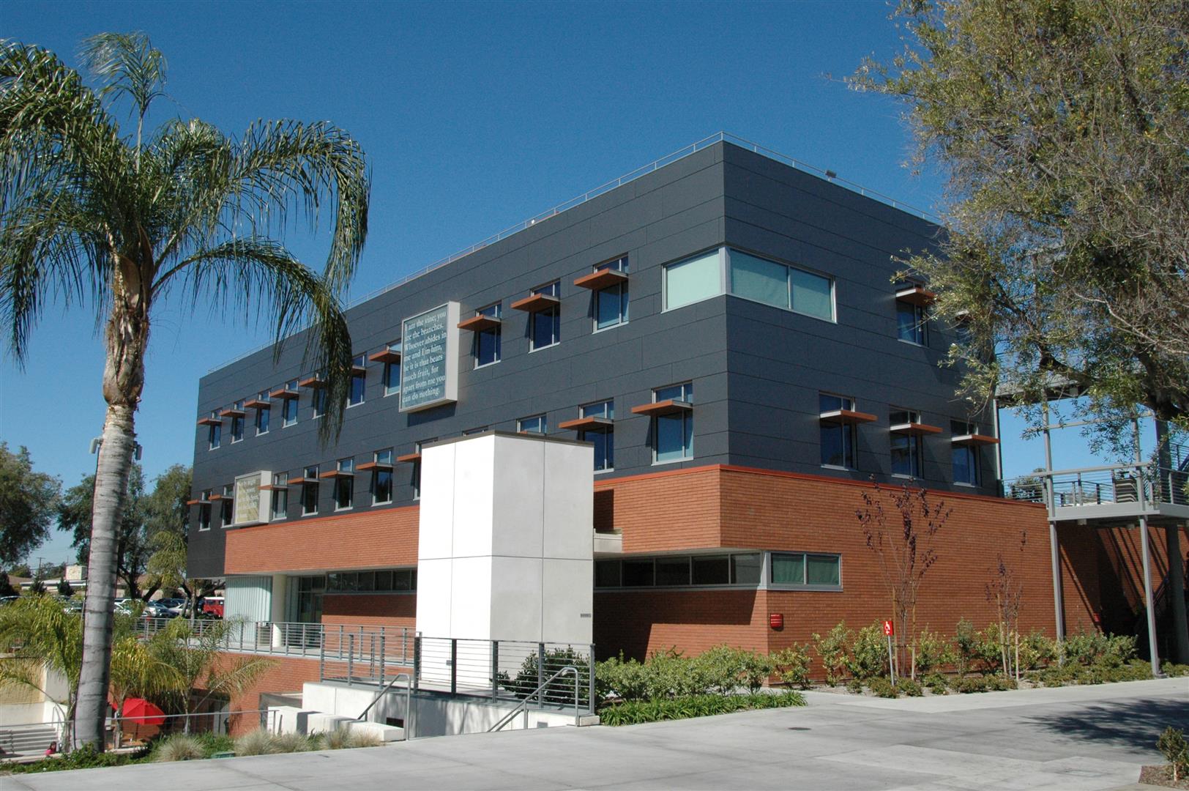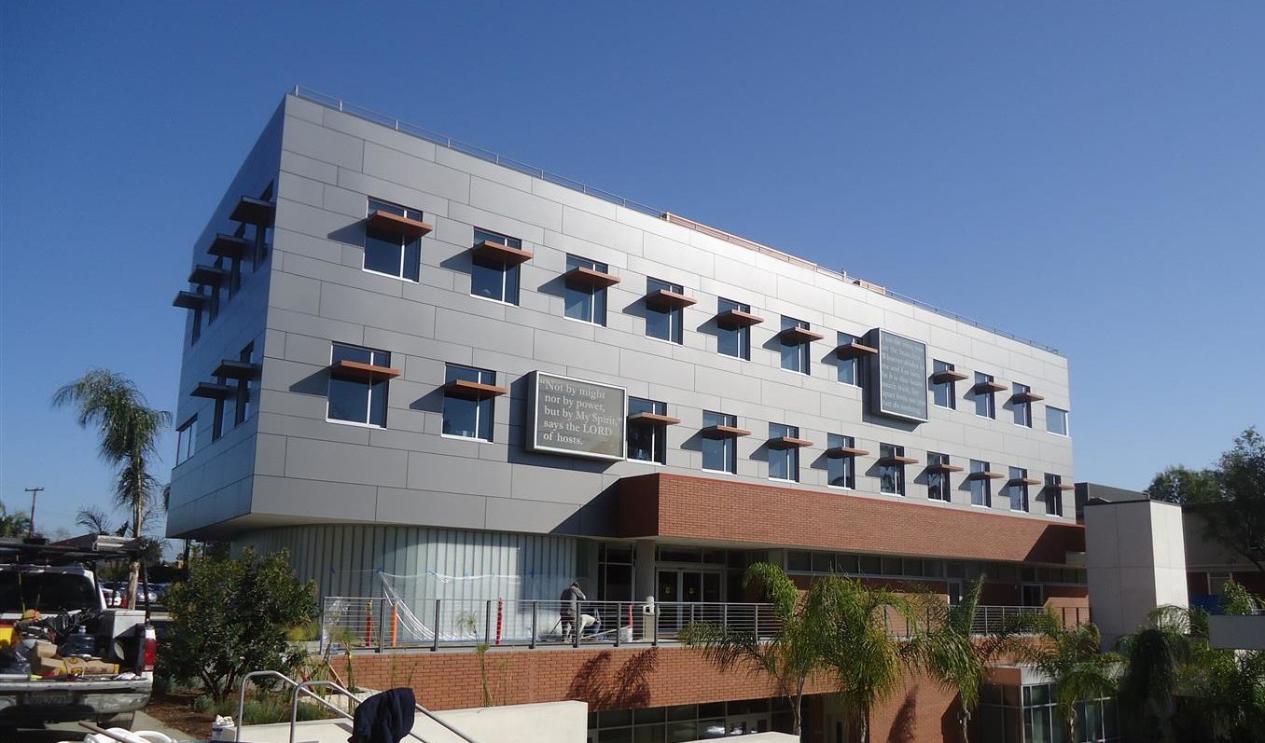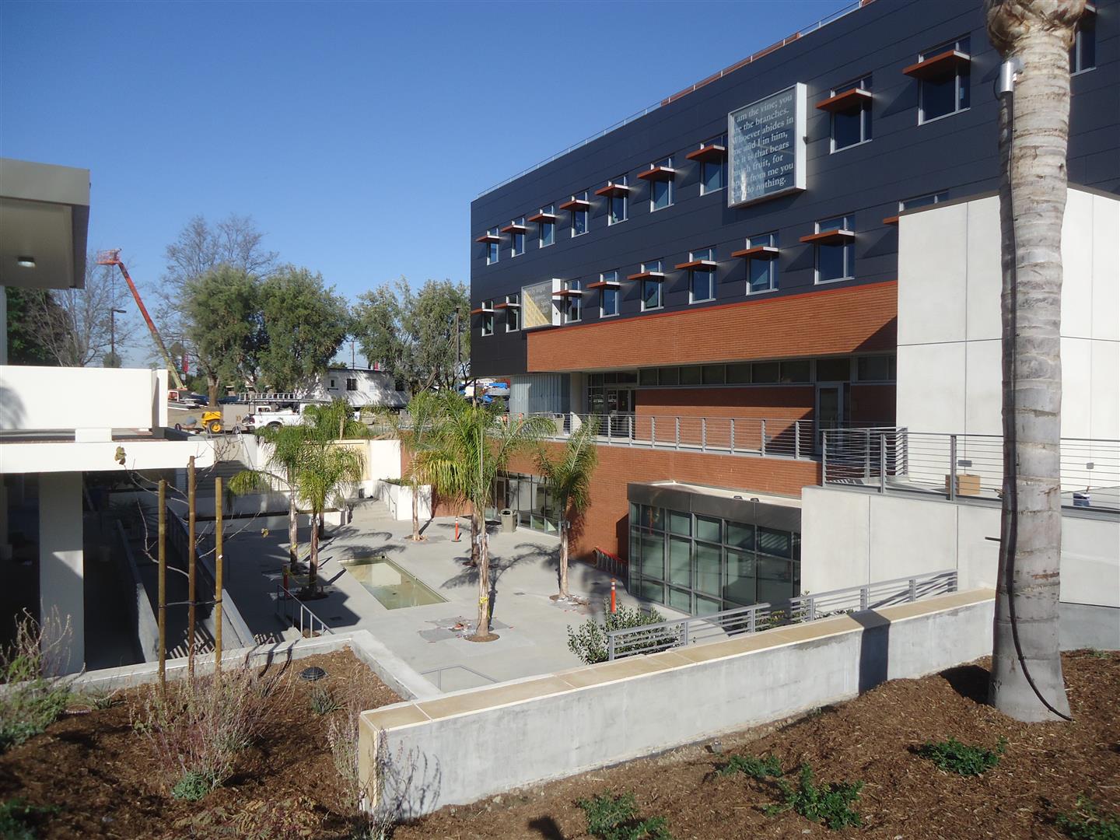Saiful Bouquet was the structural engineer of record for the new 4 Story, 31,608 sf state-of-the-art, environmentally certified building. The concrete and steel frame structure houses offices, classrooms, conference rooms, a prayer room, and a large multipurpose room that utilizes long-span concrete framing. The building resides on a sloped site with the lowest level cut into the slope that allows for an open courtyard setting to the adjacent existing Talbot Hall.
The structural solution consisted of concrete framing at the below and grade level that transitioned to steel framing at the upper levels. A green roof was provided at the partial ground floor level that serves as a gathering and reflection in the garden setting. Adjacent to the green roof is an open steel frame stair case that also serves as photovoltaic supports.



