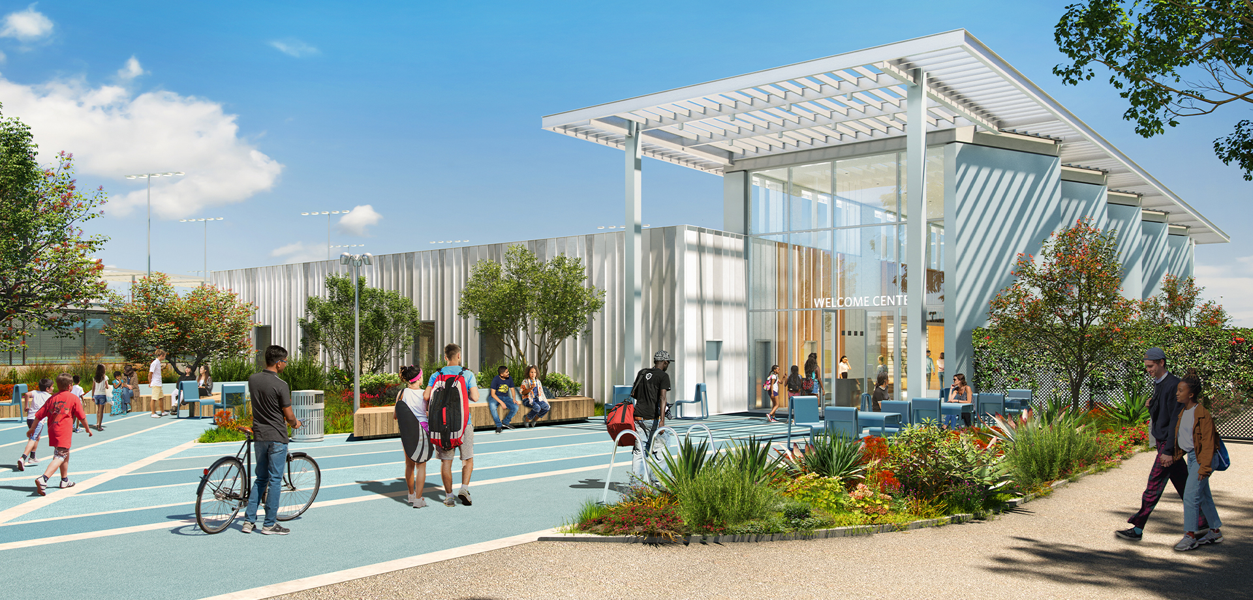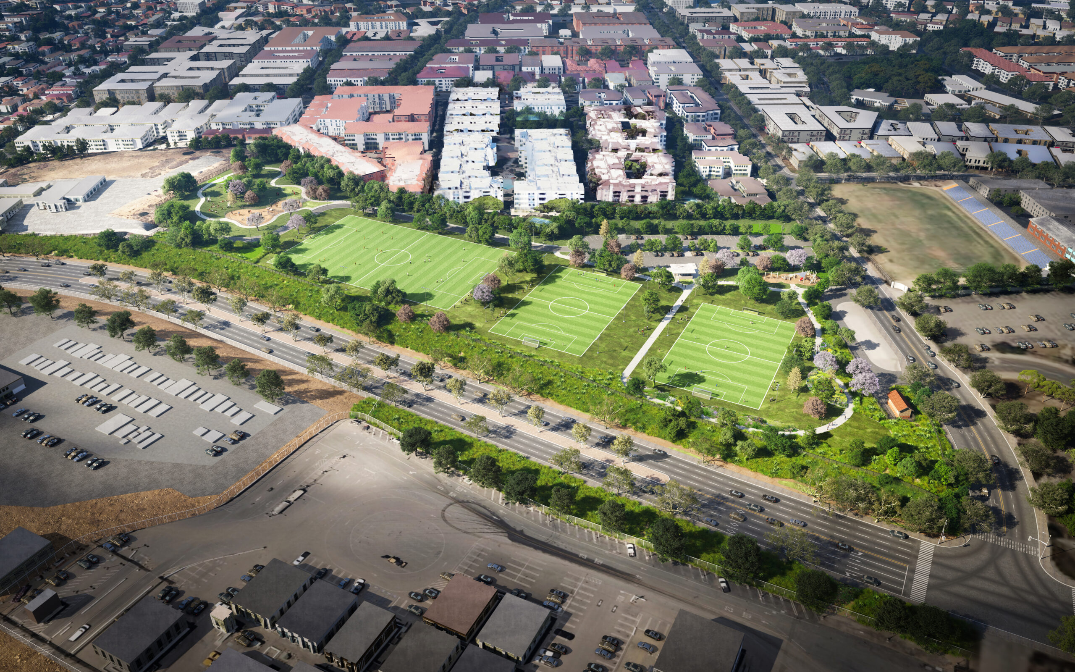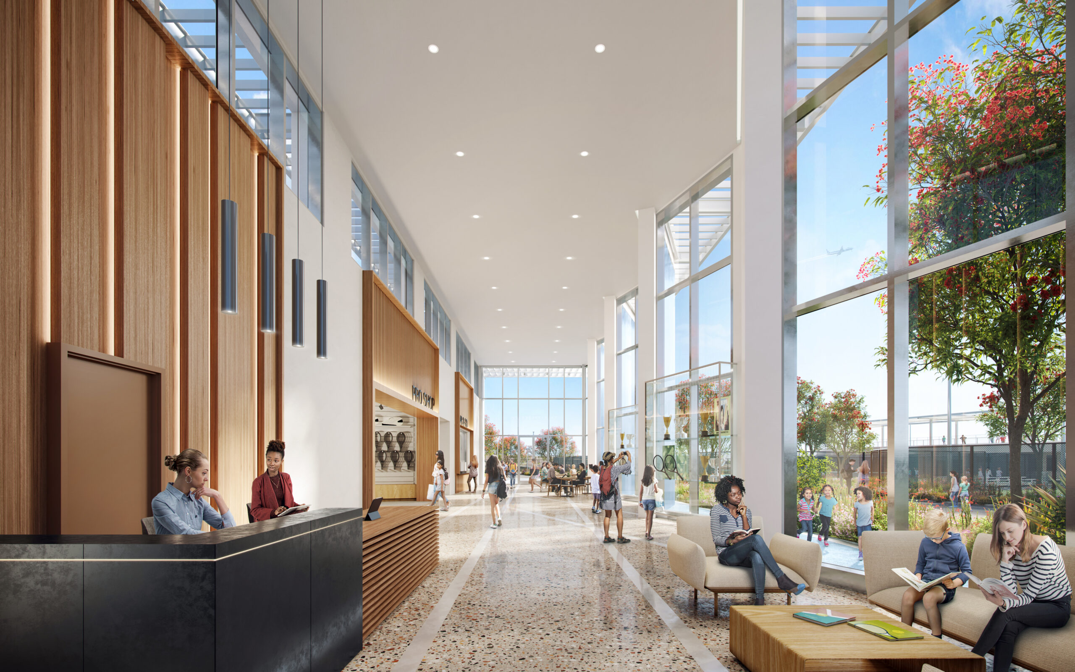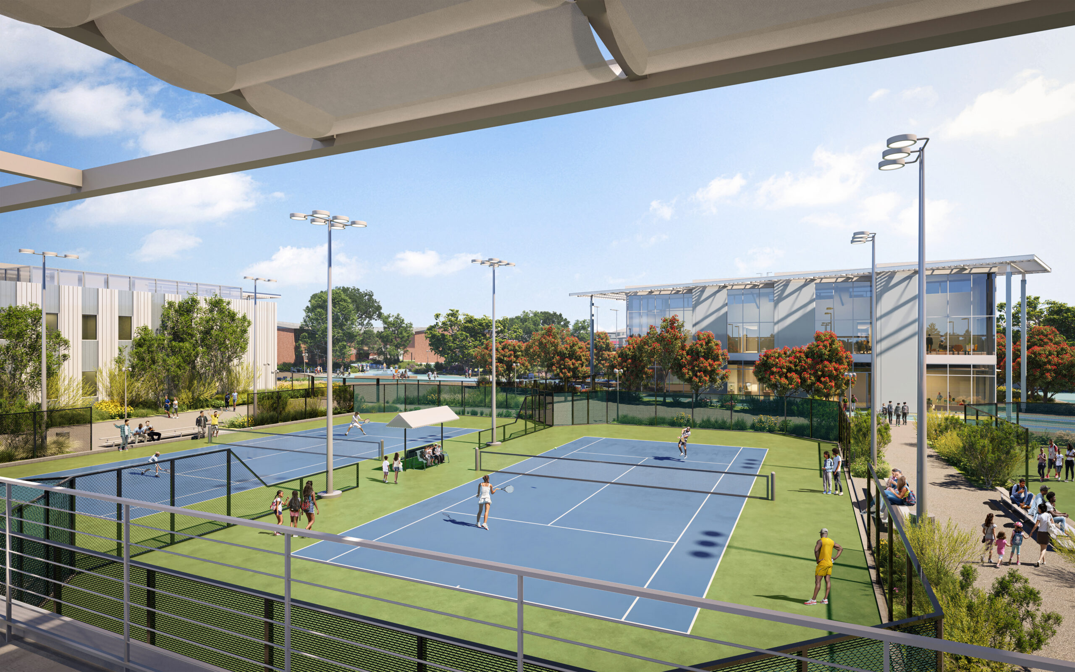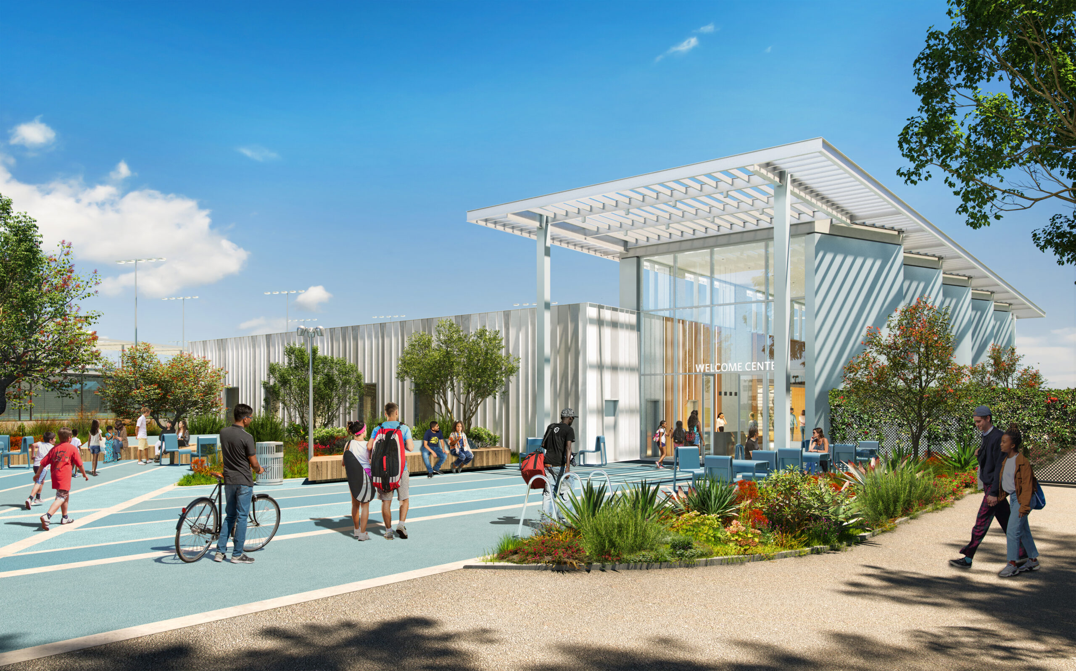Saiful Bouquet is providing structural engineering services for Lulu’s Place, a transformative nonprofit youth center aimed at offering exceptional academic, athletic, and wellness programs. Named in honor of Carol “Lulu” Kimmelman, a lifelong tennis player and public elementary school teacher, the center is designed to rival the top facilities worldwide.
Strategically located between the north runway of LAX and St. Bernard High School, the 31-acre Lulu’s Place in Westchester, designed by Rios, includes healthcare services for student-athletes and a diverse campus around a community plaza. Key structures include a 24,000 sq ft welcome center, a 27,000 sq ft Learning Lab, a 7,000 sq ft auditorium with 255 seats, performance and viewing platforms, 27 tennis courts, 8 pickleball courts, a multi-purpose field, 4 basketball courts, 2 sand volleyball courts, and running trails, all complemented by adequate parking. Each structure is meticulously designed to meet the highest architectural standards.
The Learning Lab stands out with its advanced structural steel framing, incorporating a state-of-the-art buckling restrained braced frame system, ensuring robustness and safety. The one-story Welcome Center prioritizes both durability and cost-efficiency by utilizing cold-formed metal stud framing, which also accelerates the construction process.
The Fitness Zone and Scheduling Desk buildings are engineered with composite structural steel framing for the roofs, supported by reinforced masonry walls, combining strength and stability for these essential facilities.
With a budget of $150 million and an expected completion in approximately two years, Lulu’s Place will offer top-notch facilities, reflecting the city’s commitment to fostering a supportive and inclusive environment for young residents.
