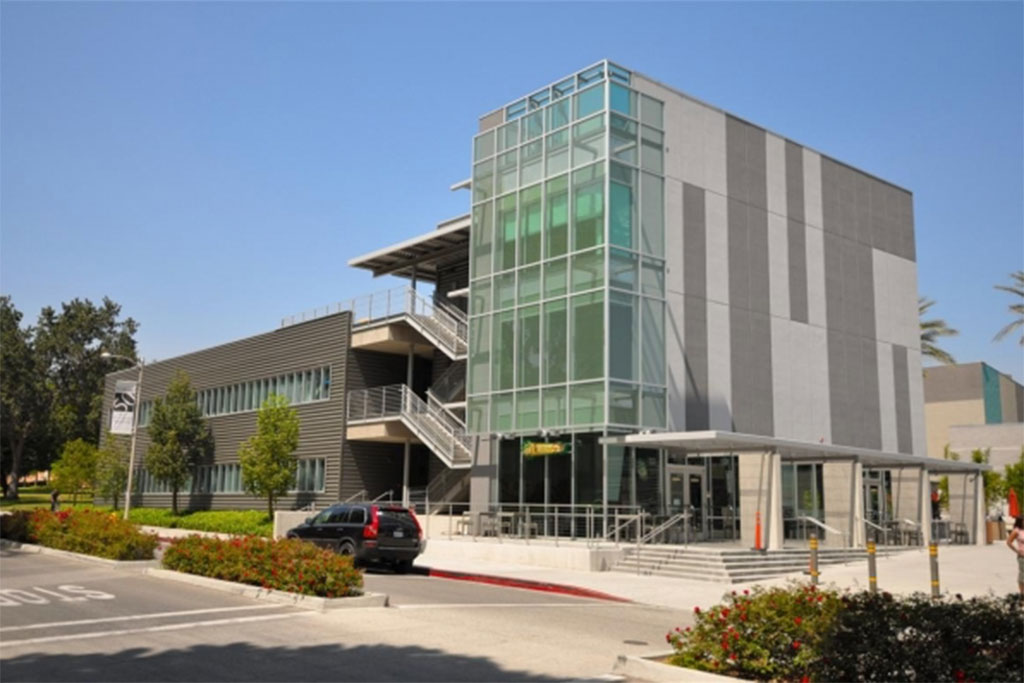The 3-story, 28,000 sq. ft. building includes a 70-station computer lab, coffee house, study rooms, a television lounge, and administrative office space. A small patio for receptions, an executive conference room and a board room equipped with microphones and a plasma screen are available by reservation to students and the public. The USU’s outdoor performance plaza, which accommodates up to 800 spectators, also can be viewed from the second and third floor balconies. The new Center is part of a lively, new “main street,” which links student services and activities to the heart of student life on campus. The new Sol Center is truly a “smart, green” facility–wireless inside and out–designed for use by students, the campus community and the public. It is truly a “green” building that will lower energy consumption and help the campus meets its sustainability goals by utilizing an abundance of natural light reducing consumption and cost of electricity. The building also utilizes a chiller plant which provides chilled and hot water, pumped through a series of pipes and over a fan coil to blow cold or warm air into each room versus traditional heating and cooling methods. The project received a 2007 Design Award from the San Fernando Valley Chapter of the American Institute of Architects.
- 2007 AIA Design Award, San Fernando Valley Chapter
Location: CSU Northridge
Owner: California State University, Northridge
Architect: Harley Ellis Devereaux
