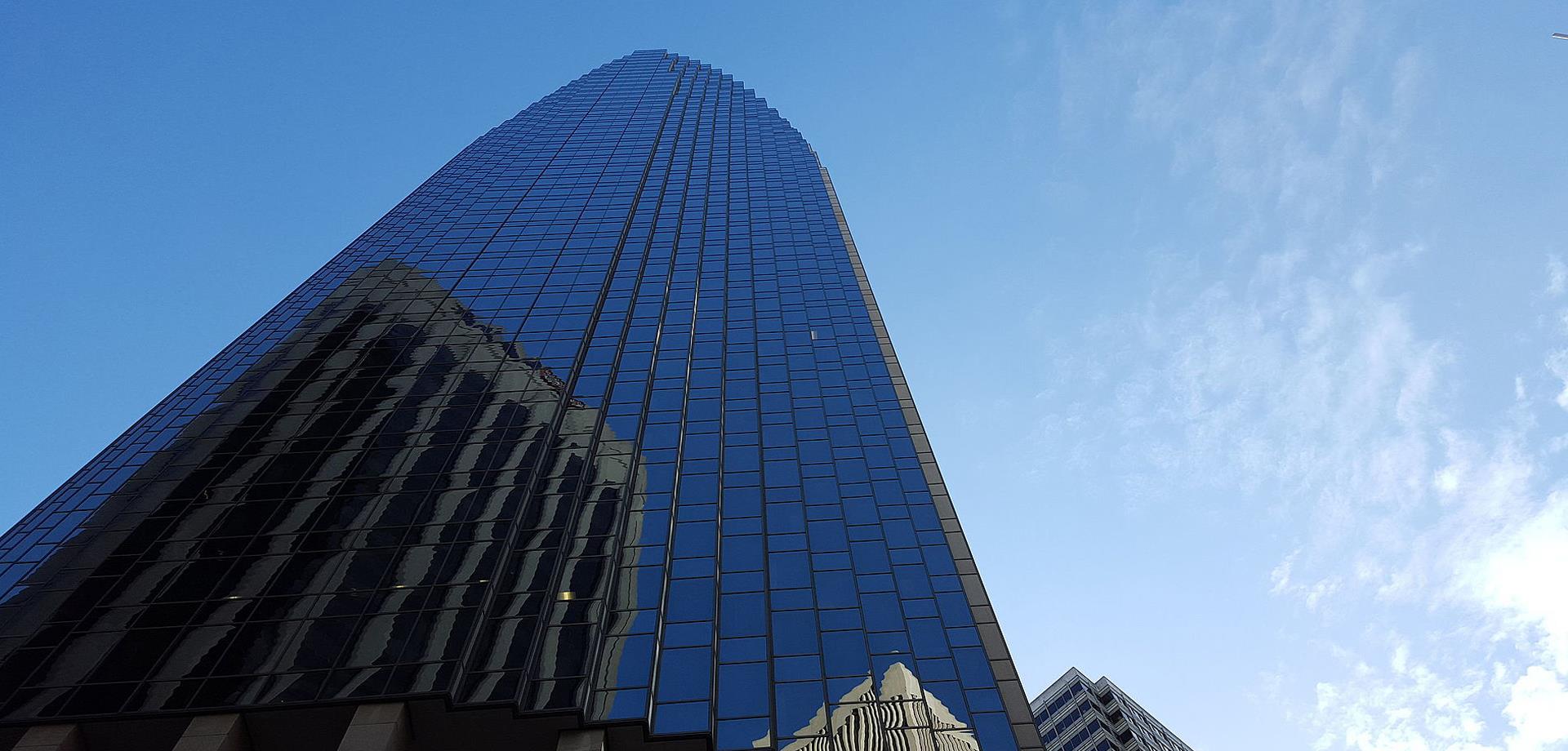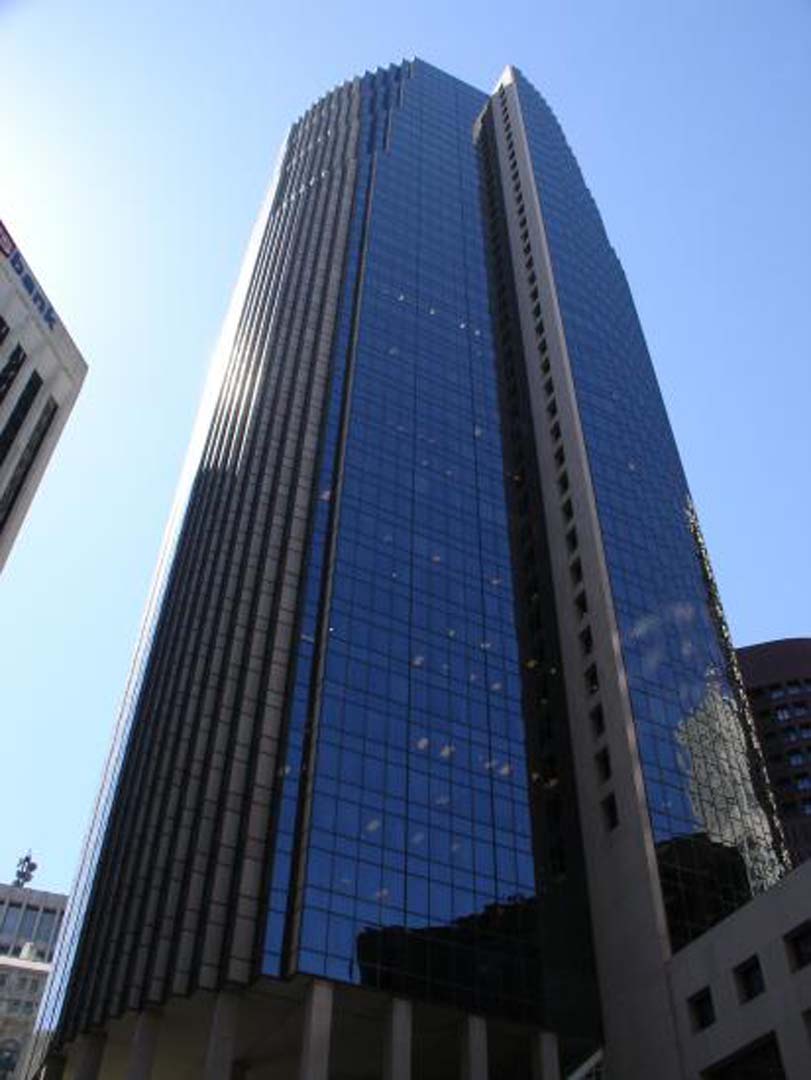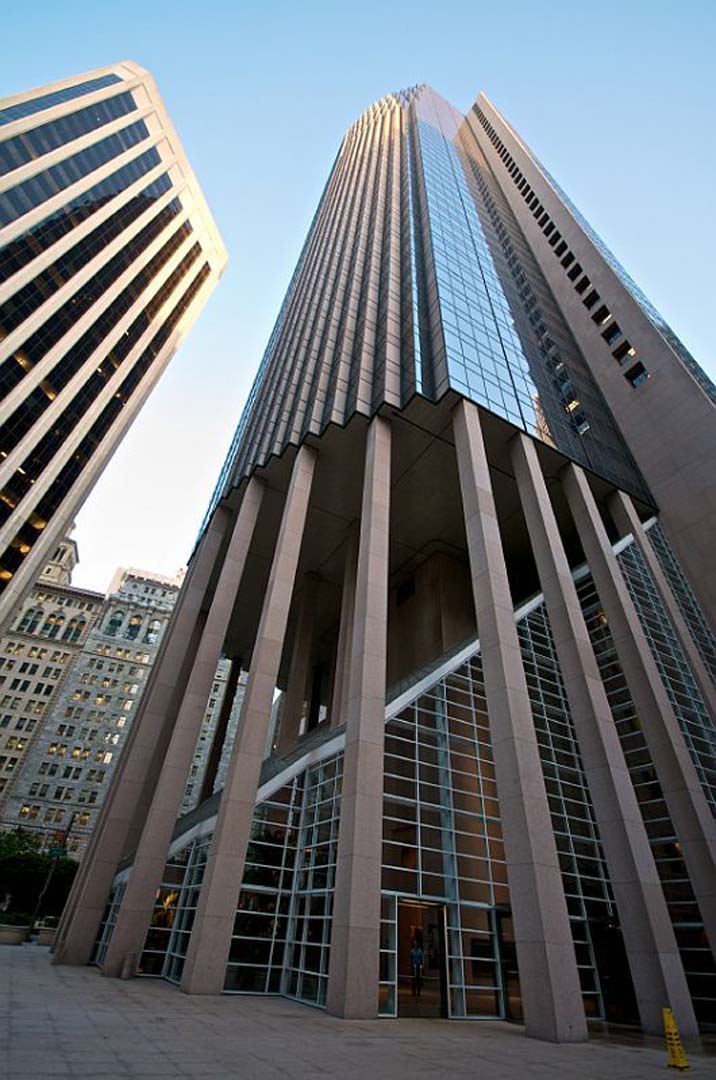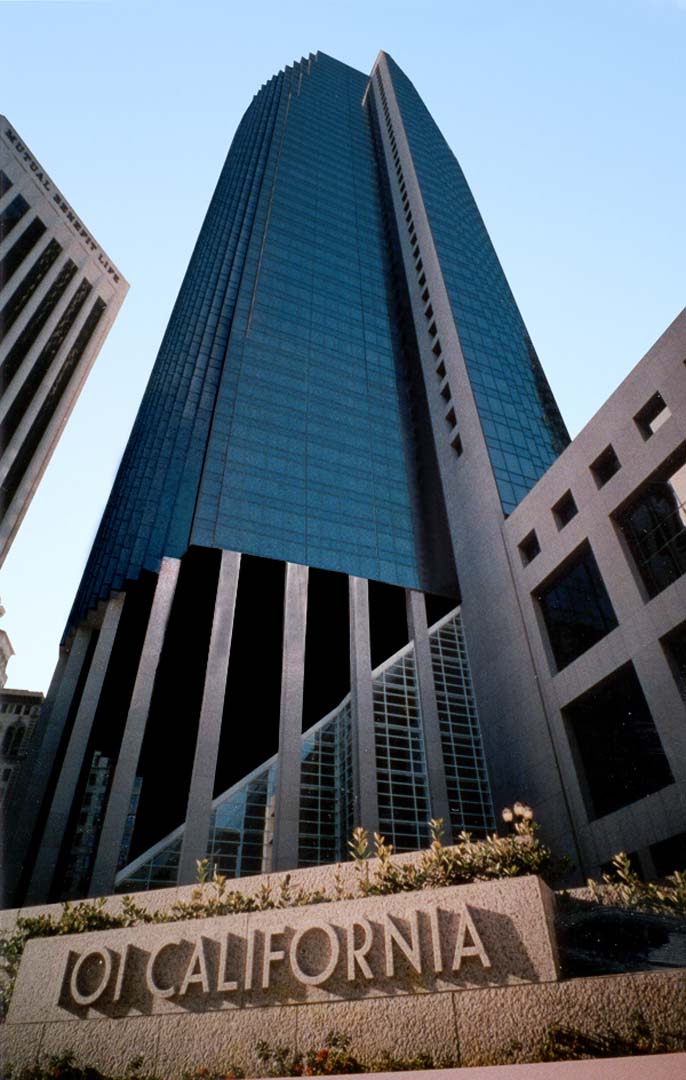The 48-story, 1,200,000 SF 101 California is almost circular with a diameter of 180 feet. The tower is constructed of concrete floor slab over metal deck, supported by steel beams and steel columns. The foundation consists of deep concrete pile foundation extending well into competent material.
A distinctive feature of the 48-story tower is the presence of a large atrium located at the northeast half of the tower and its diagonally sloping glass roof extending from the first floor to the seventh floor. Steel frames support the sloping roof of the atrium.
Saiful Bouquet performed a comprehensive seismic dynamic analysis of the tower as part of earthquake risk assessment.



