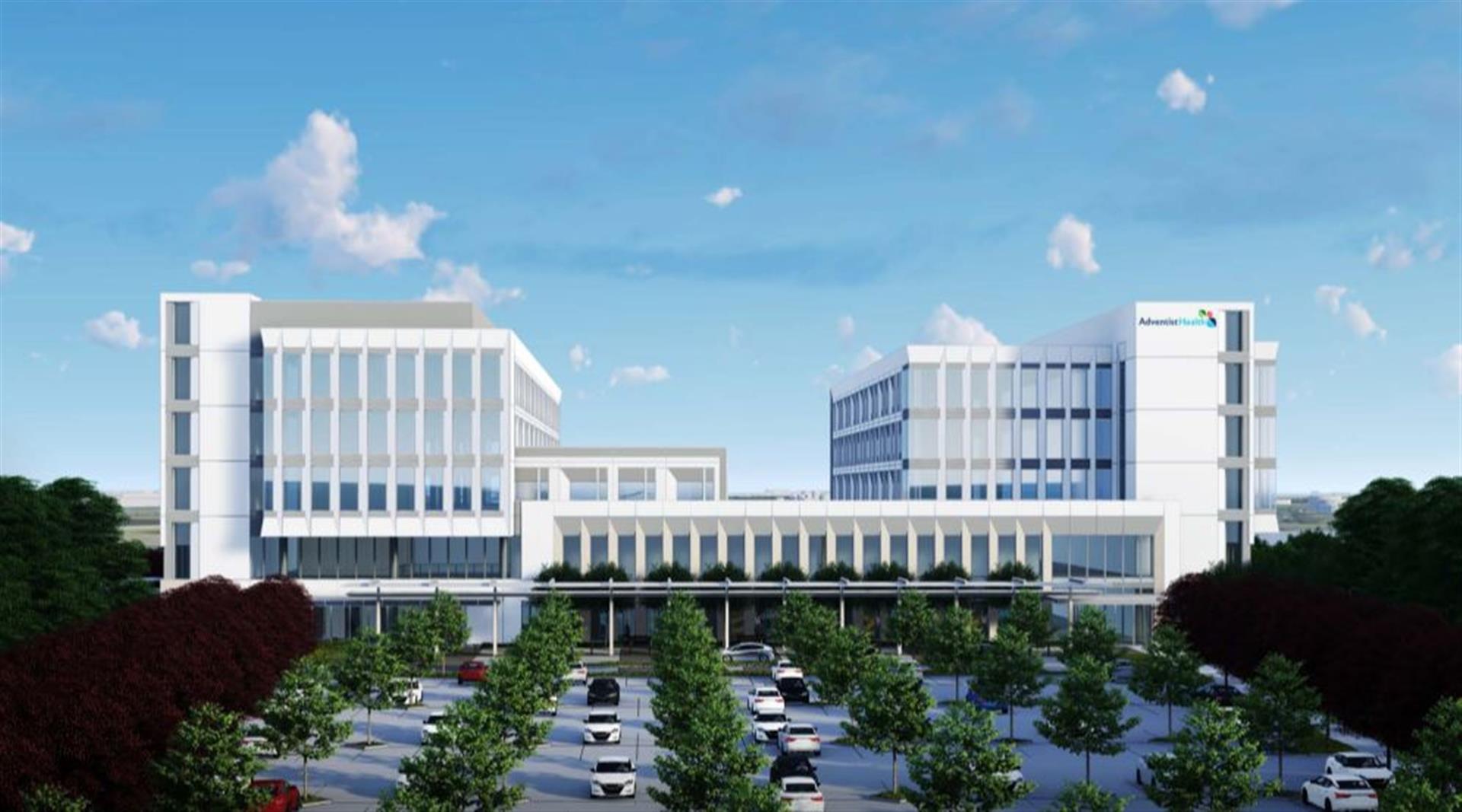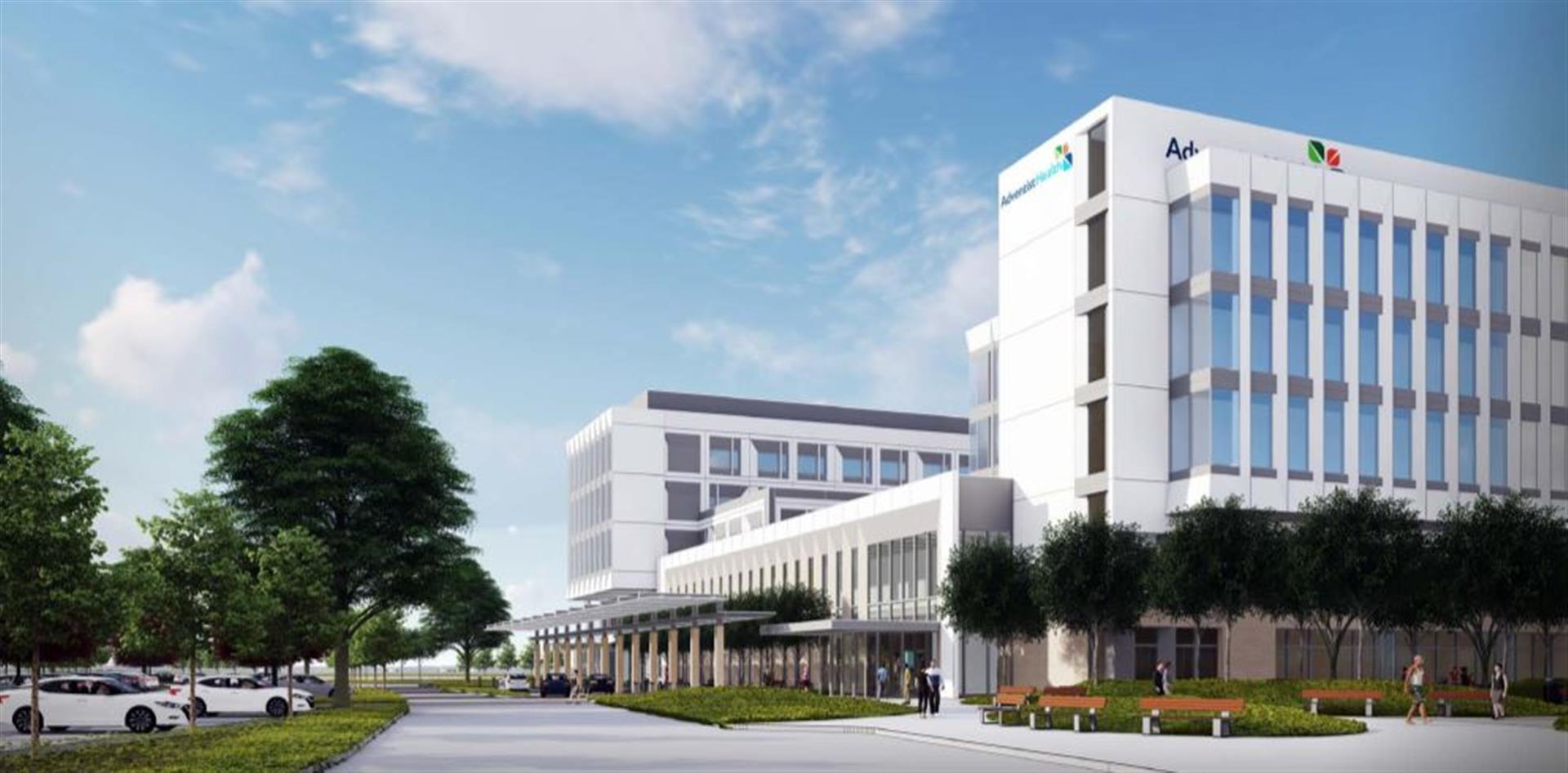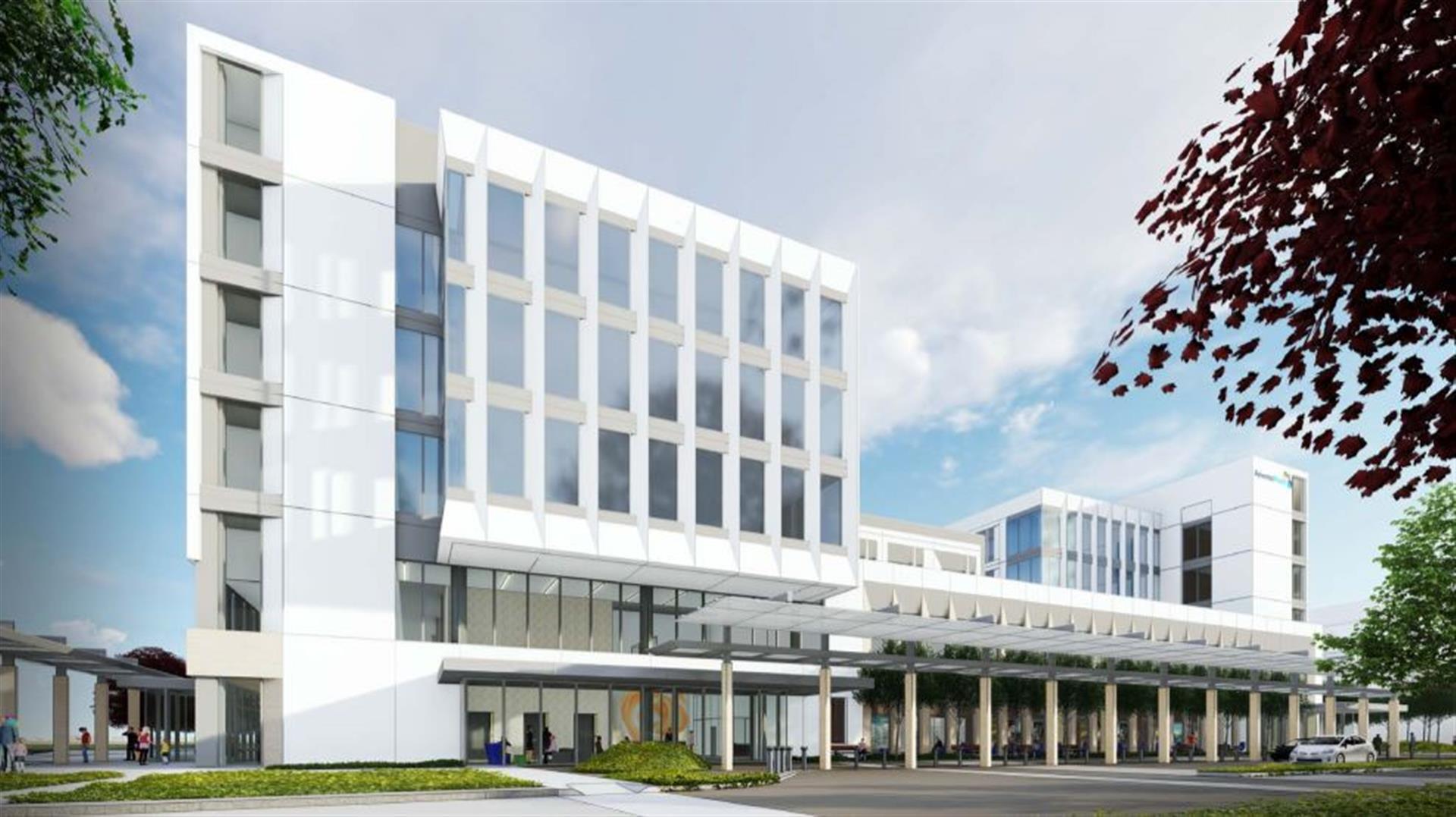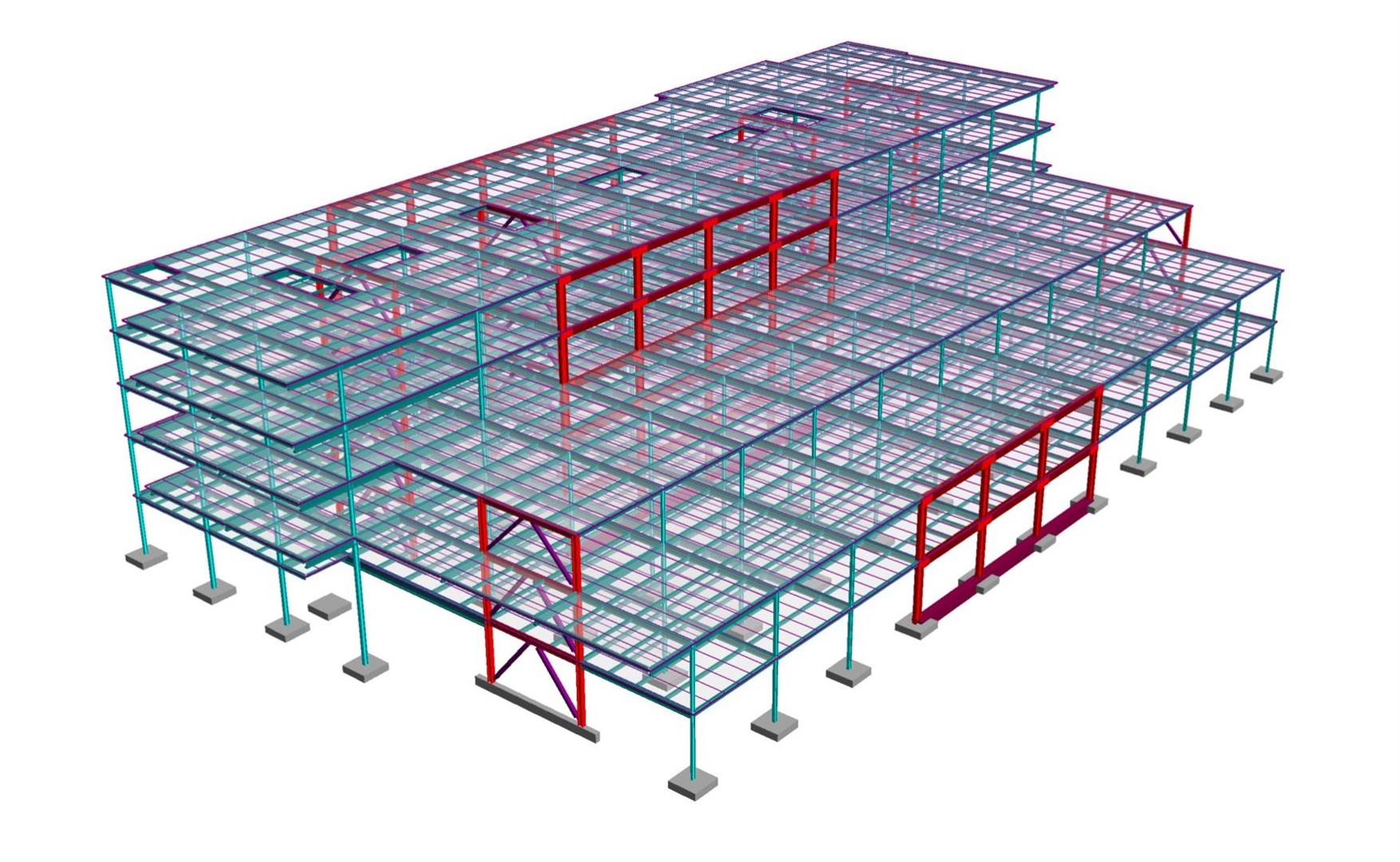The Adventist Health Bakersfield West Side Hospital project is located in Bakersfield, CA and will consist of acute care facilities, including hospital beds, operating rooms with pre- and post-op support, and support services, and an ambulatory care facility. The project includes a five-story 230,000 sf hospital tower along with a single-story 22,000sf Central Energy Plant building, all within OSHPD jurisdiction. The new tower will house 134 beds, emergency department, birthing care, and specialized pediatric care, with all of the essential services in support of this new acute care hospital. The project budget is approximately $281 Million and is a design-build project with DPR Construction as the general contractor and Smith Group as the architect.
The structural system for the hospital tower consists of concrete slabs over metal deck supported by composite steel beams supported by steel columns. Columns are supported on shallow spread footings. The seismic force resisting system for the tower consists of steel special moment resisting frames in the longitudinal direction and steel buckling-restrained braced frames in the transverse direction. The moment frames utilize the proprietary “SidePlate” bolted moment connections.
The project is currently on hold.



