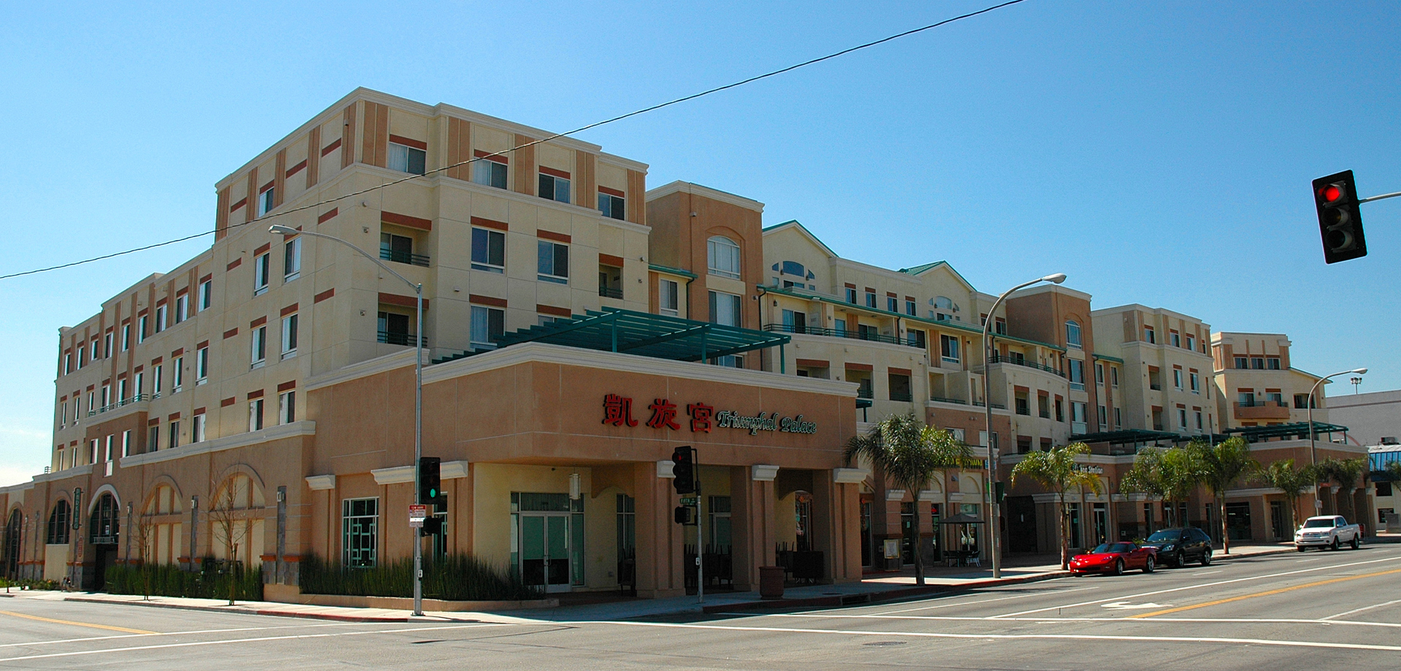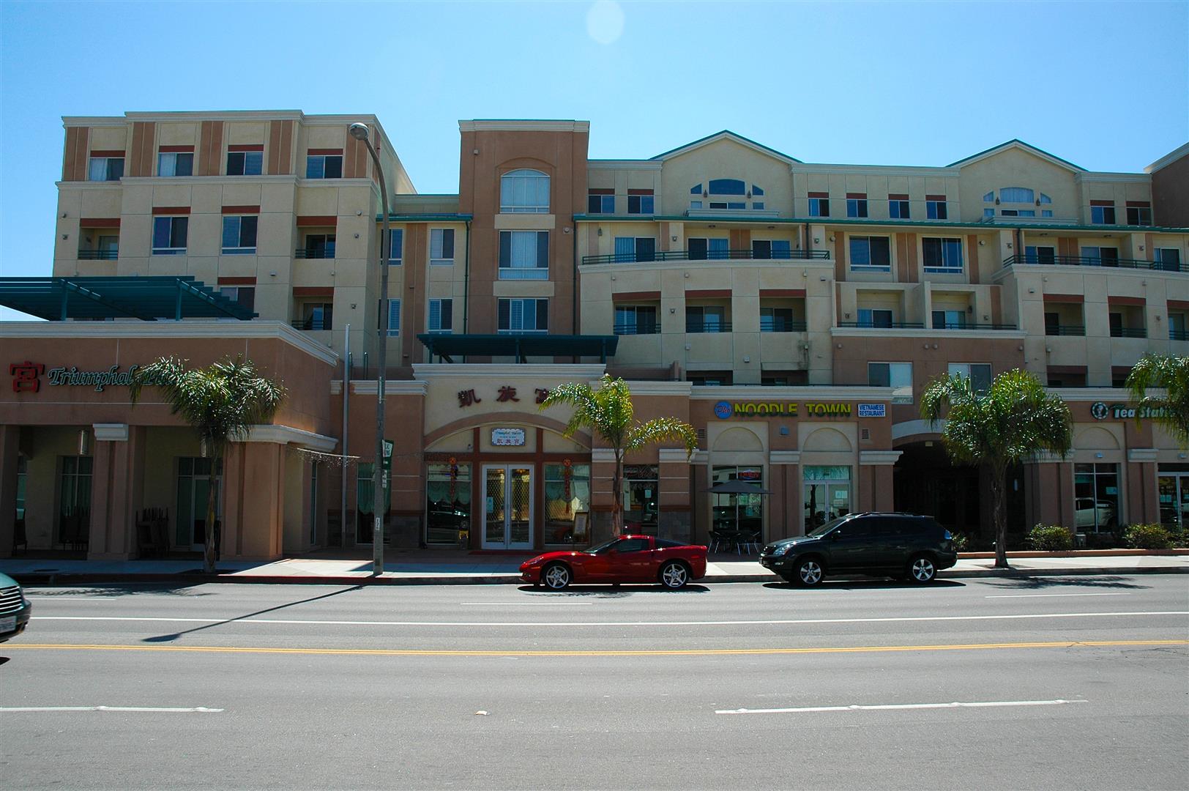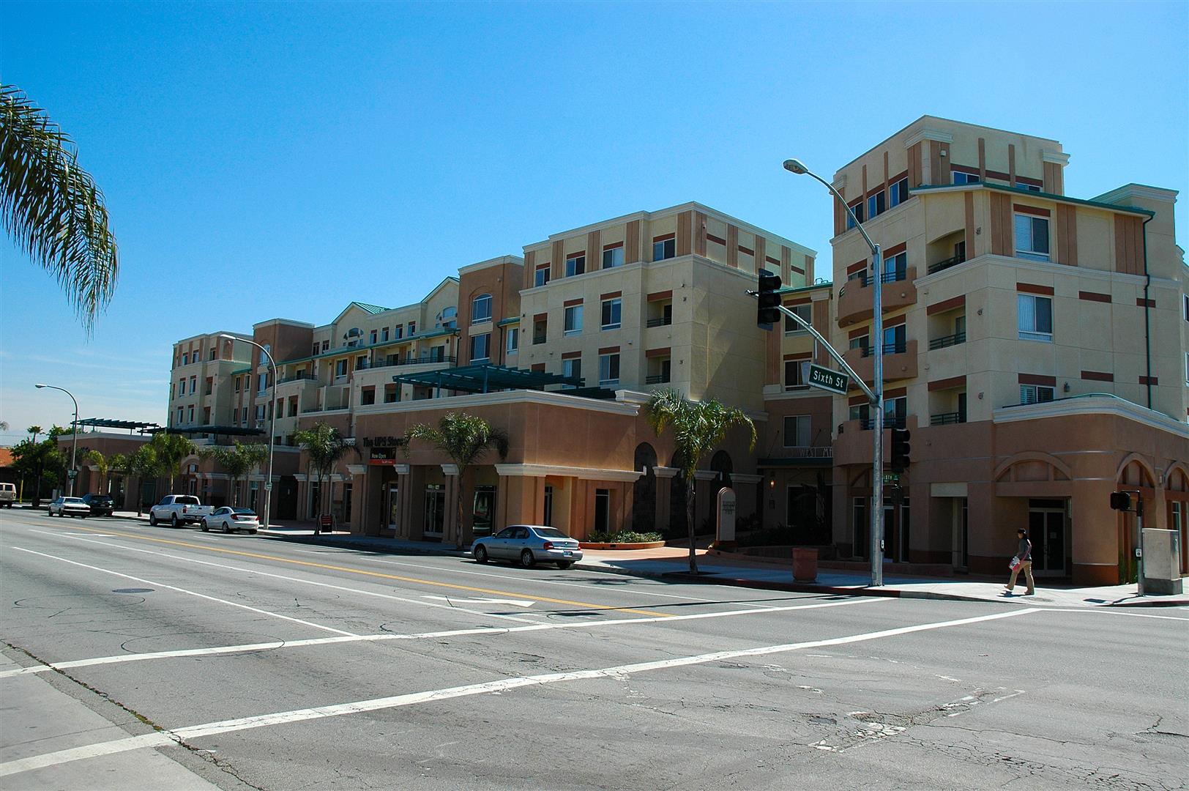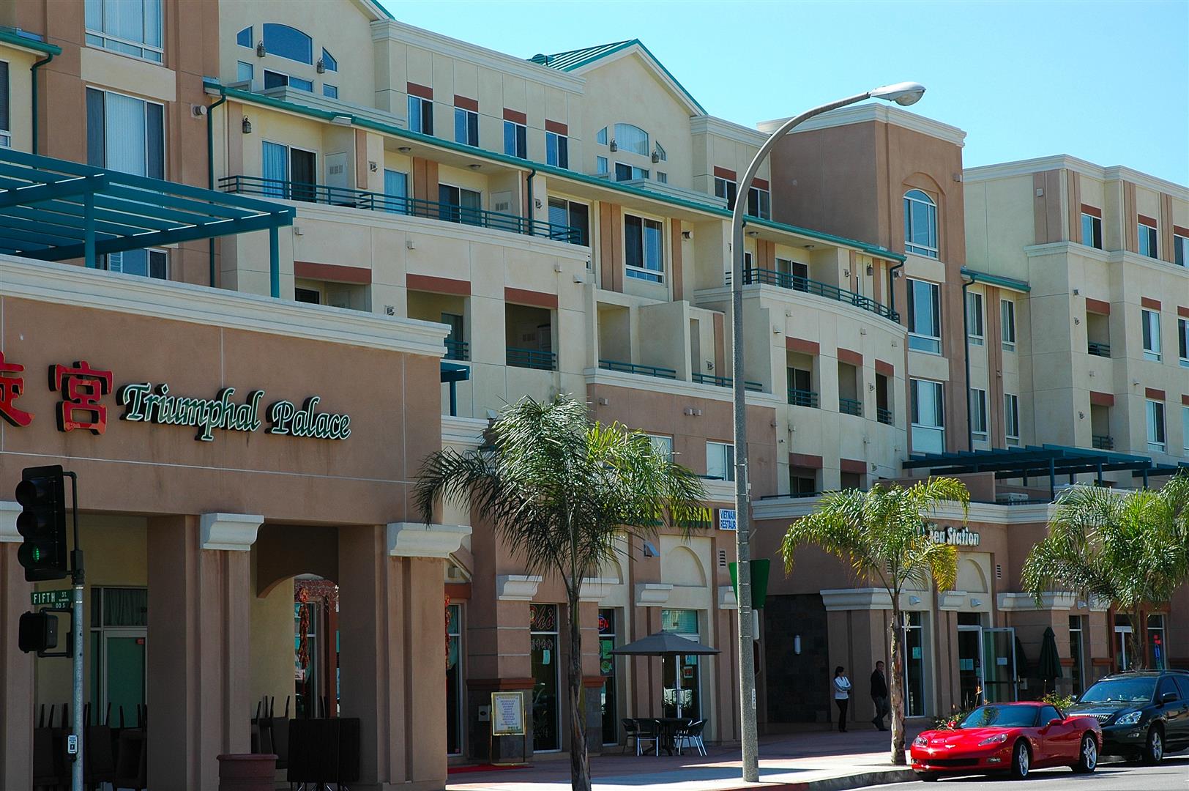The Alhambra Regency Court is a mixed-use complex that features 21,000 sq. ft. of retail space and 80 residential units. The residential condos were located on four levels. The residential units are located above the ground level commercial units and range in size from 662 sq. ft. to approximately 1,800 sq. ft. Sixteen are reserved for moderate-income first-time buyers. The complex consists of 1 to 3 bedroom condominiums; penthouse units offer split levels housing either a loft or master bedroom. Some units have a balcony.
Structurally, the mixed-use project consists of a three and four story residential superstructure in a horseshoe footprint atop a two level, on grade cast-in-place concrete podium that houses parking and retail space. Some units offer ADA handicap-accessible bathrooms, reinforced for handrail installation and wheelchair access. The complex sits above a large underground parking with controlled access. Amenities include a large, beautifully landscaped roof garden and patio, a tennis court, and a sizeable club house with exercise room.



