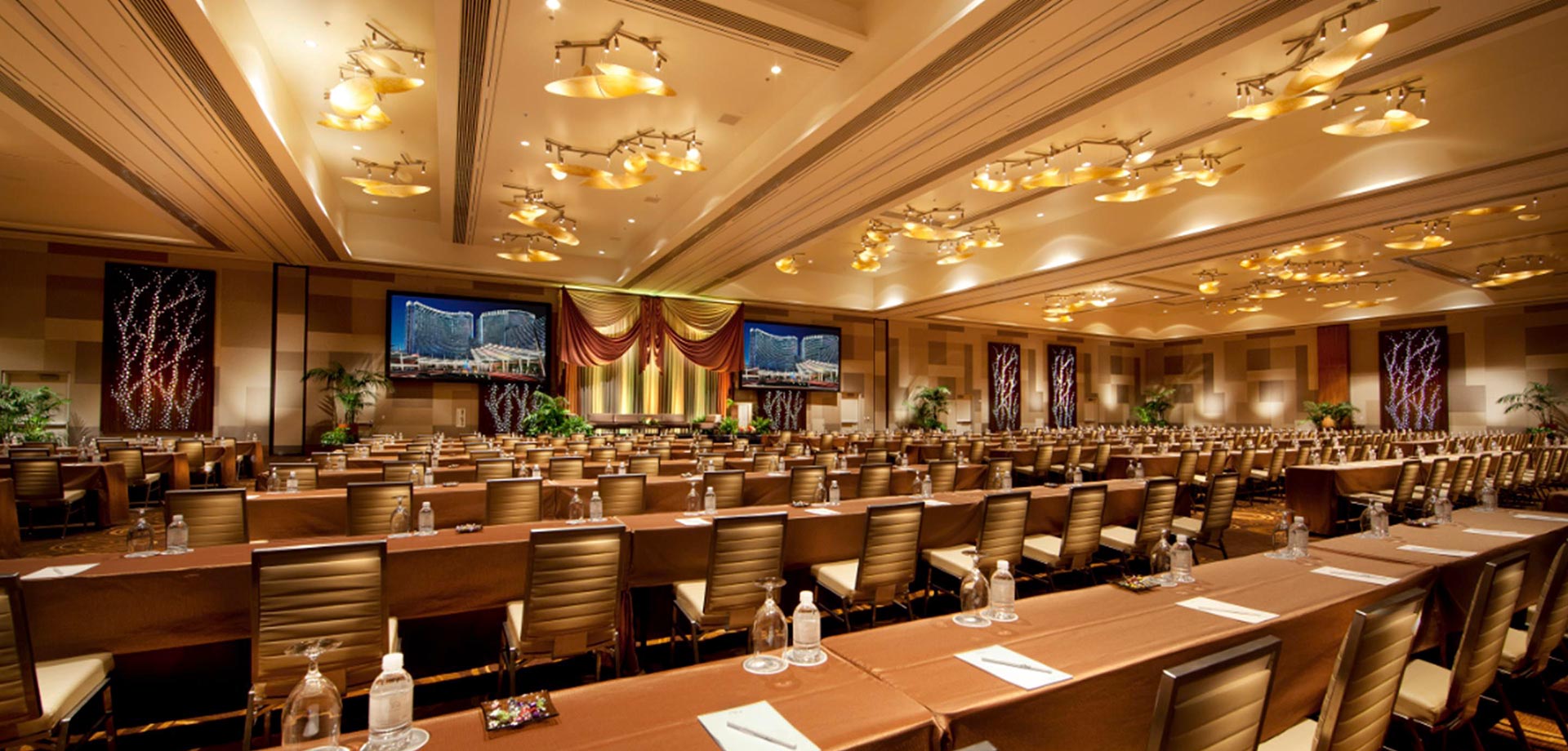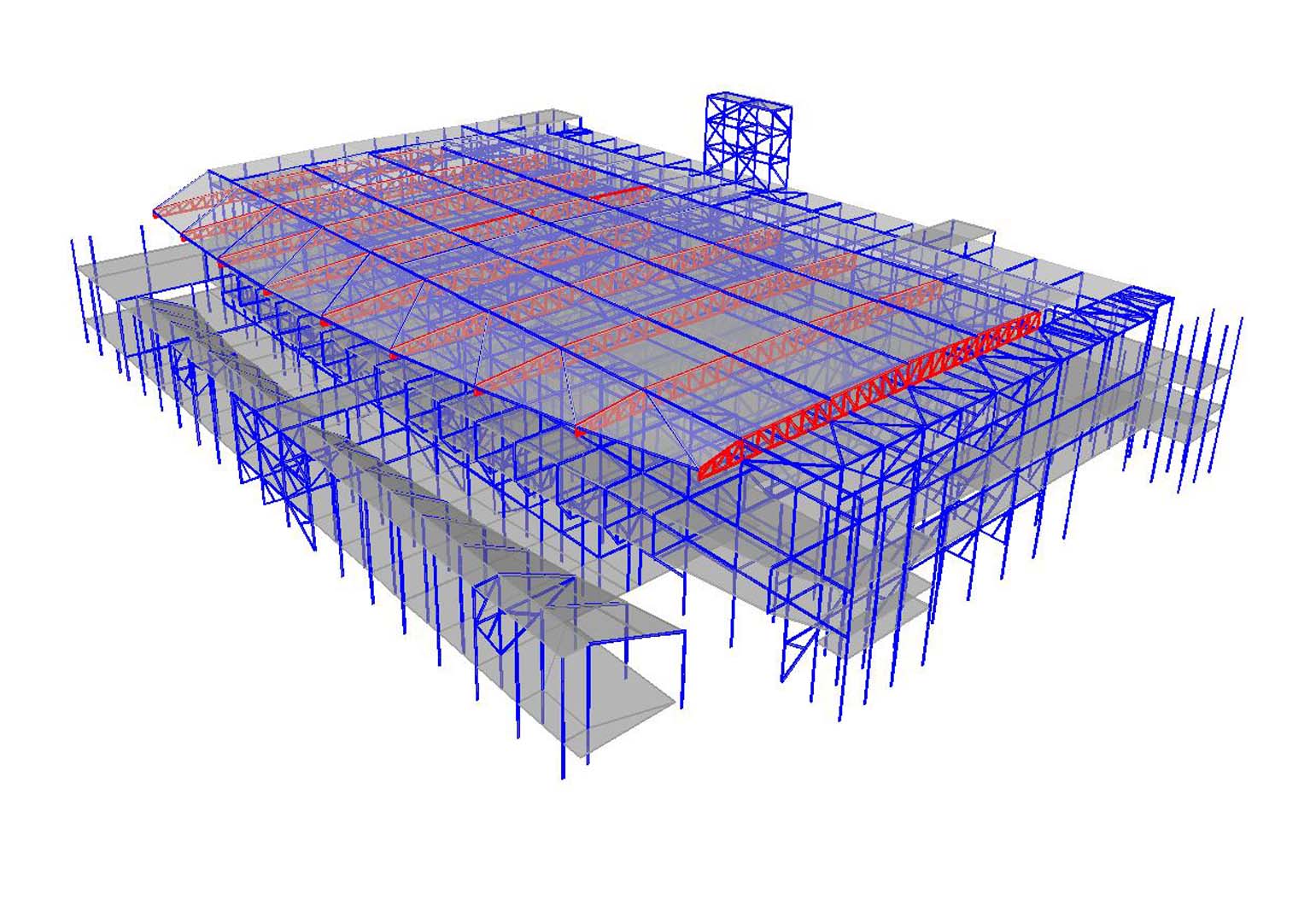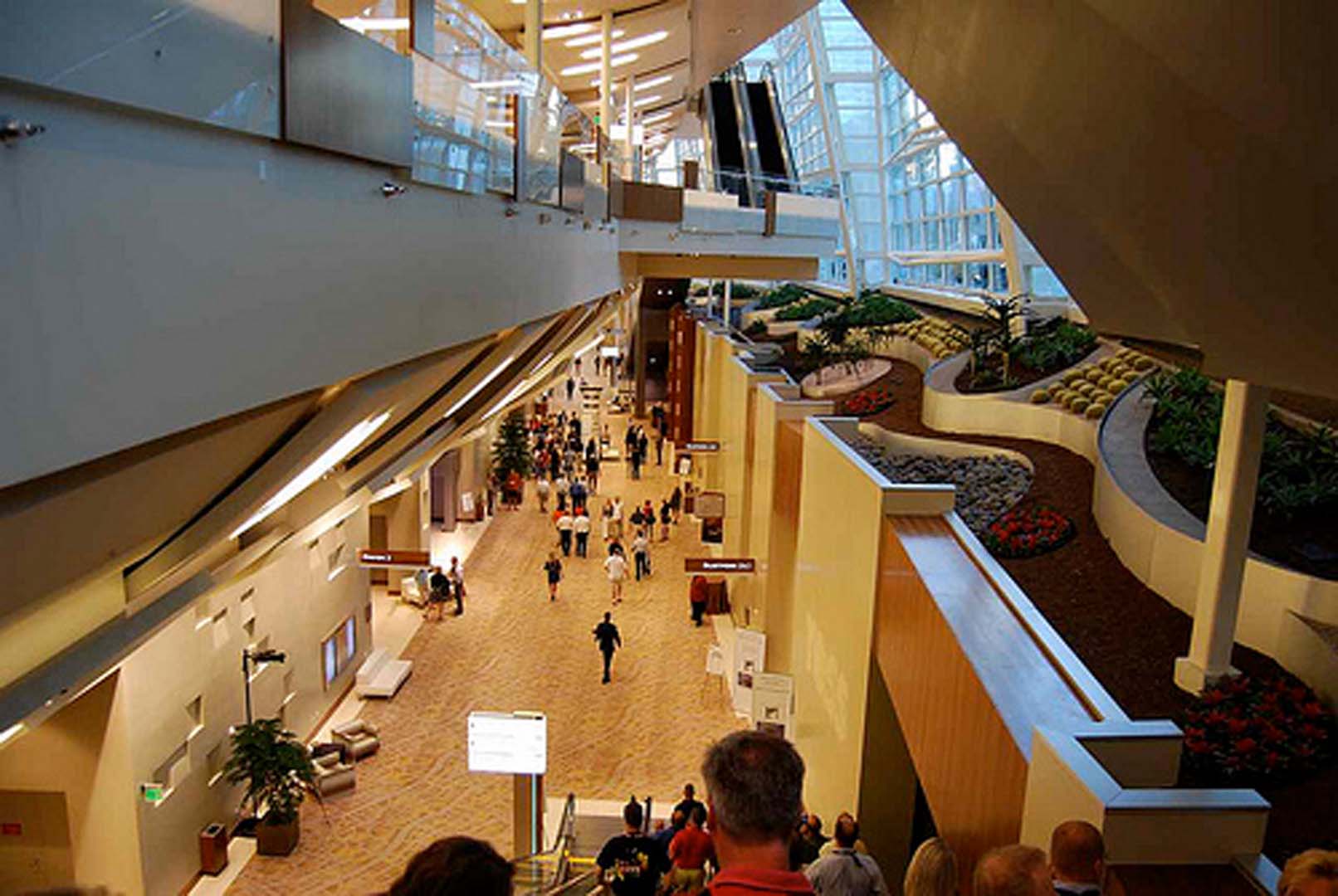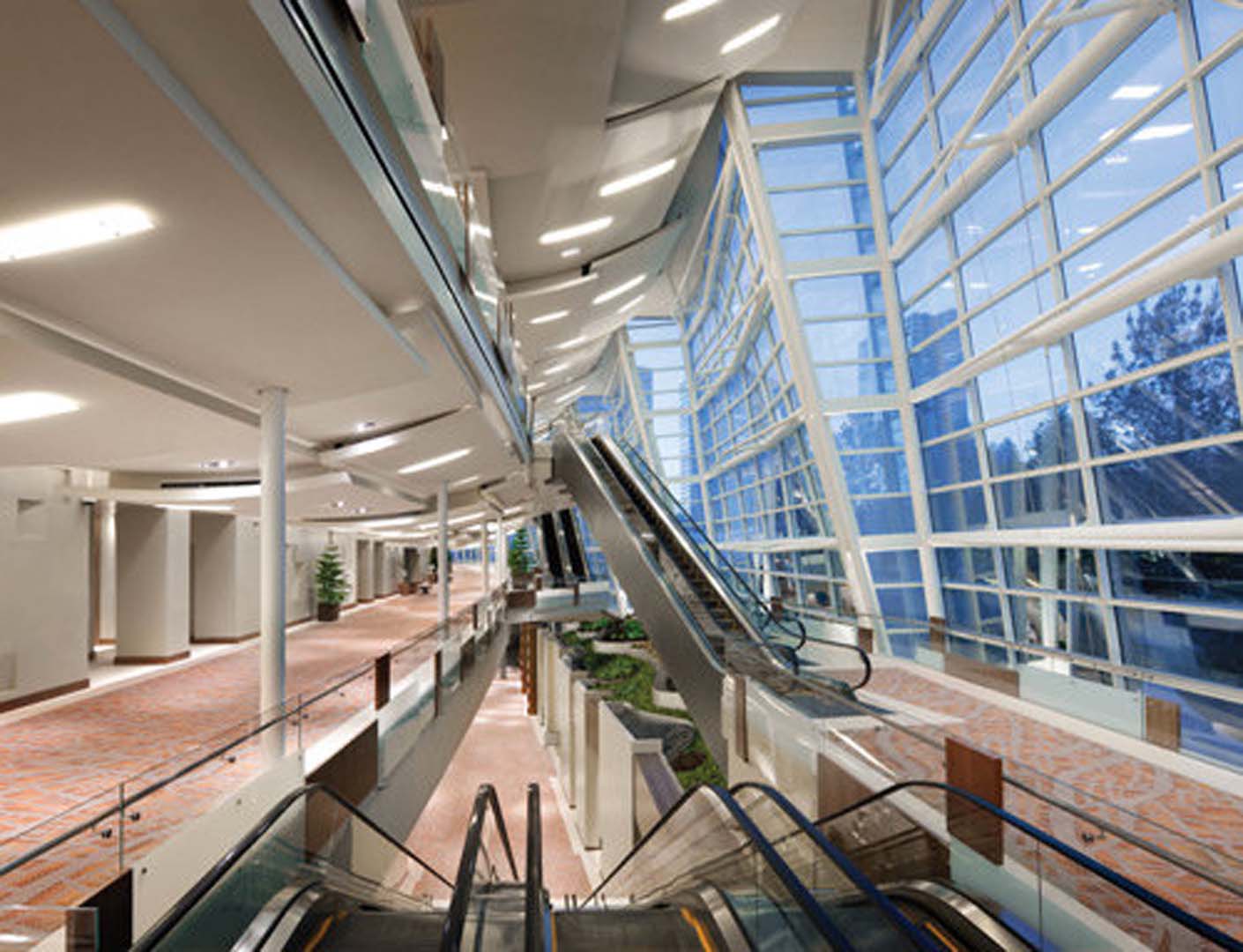Saiful Bouquet Inc. was retained as part of the Gensler Executive Architect team to provide a comprehensive 2nd party structural engineering services for the entire MGM City Center Mega-Development – an $8 billion dollar, 67 acre development on the Las Vegas strip with over 18 million square feet of space. The project included a 300,000 sq. ft. Convention Center and a 2000-seat Theater.
Saiful Bouquet performed a comprehensive 2nd party independent structural analysis of the 300,000 square feet convention center. The structure is designed as a steel structure with the top floor accommodating most of the larger column free spaces. Trusses, 14 to 16ft deep, were used to span the very large column free spaces. Large column frees spaces for exhibits and other uses are also located on the Ground and Second Floor levels. For these levels, floor vibration was one of the important design considerations. Steel brace frames located strategically along the perimeter were used for lateral bracing system.



