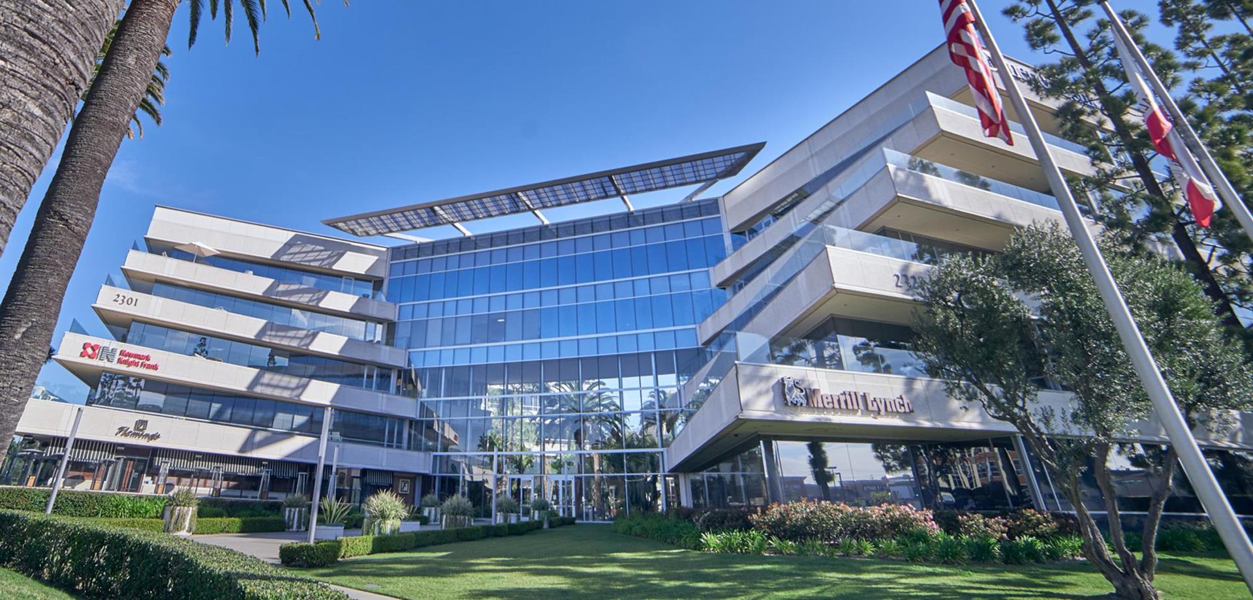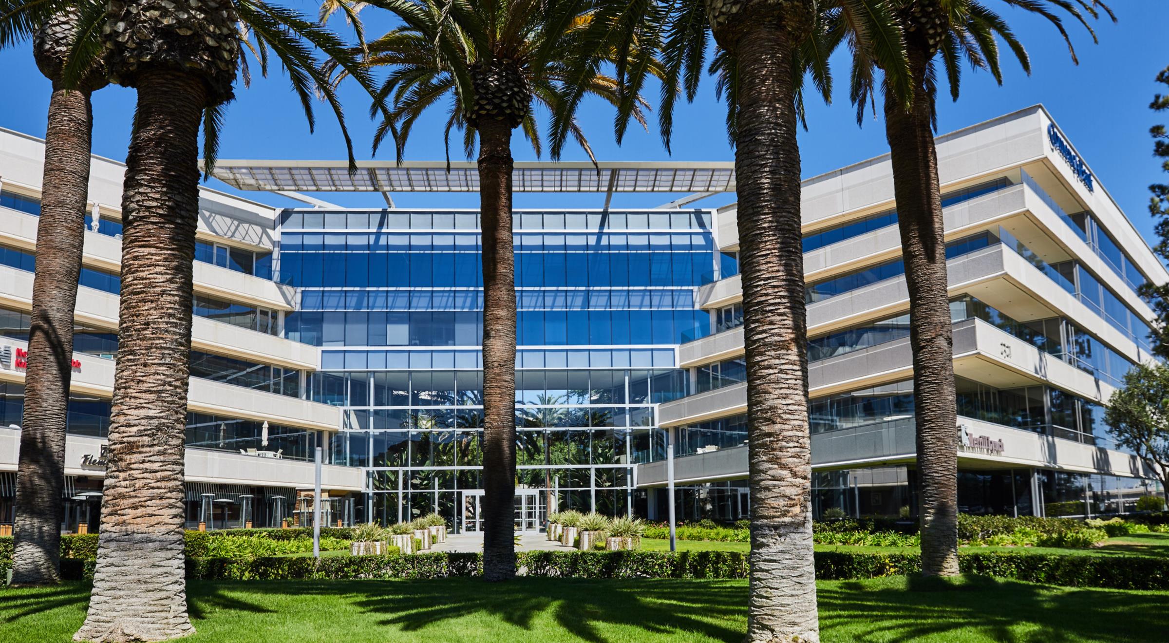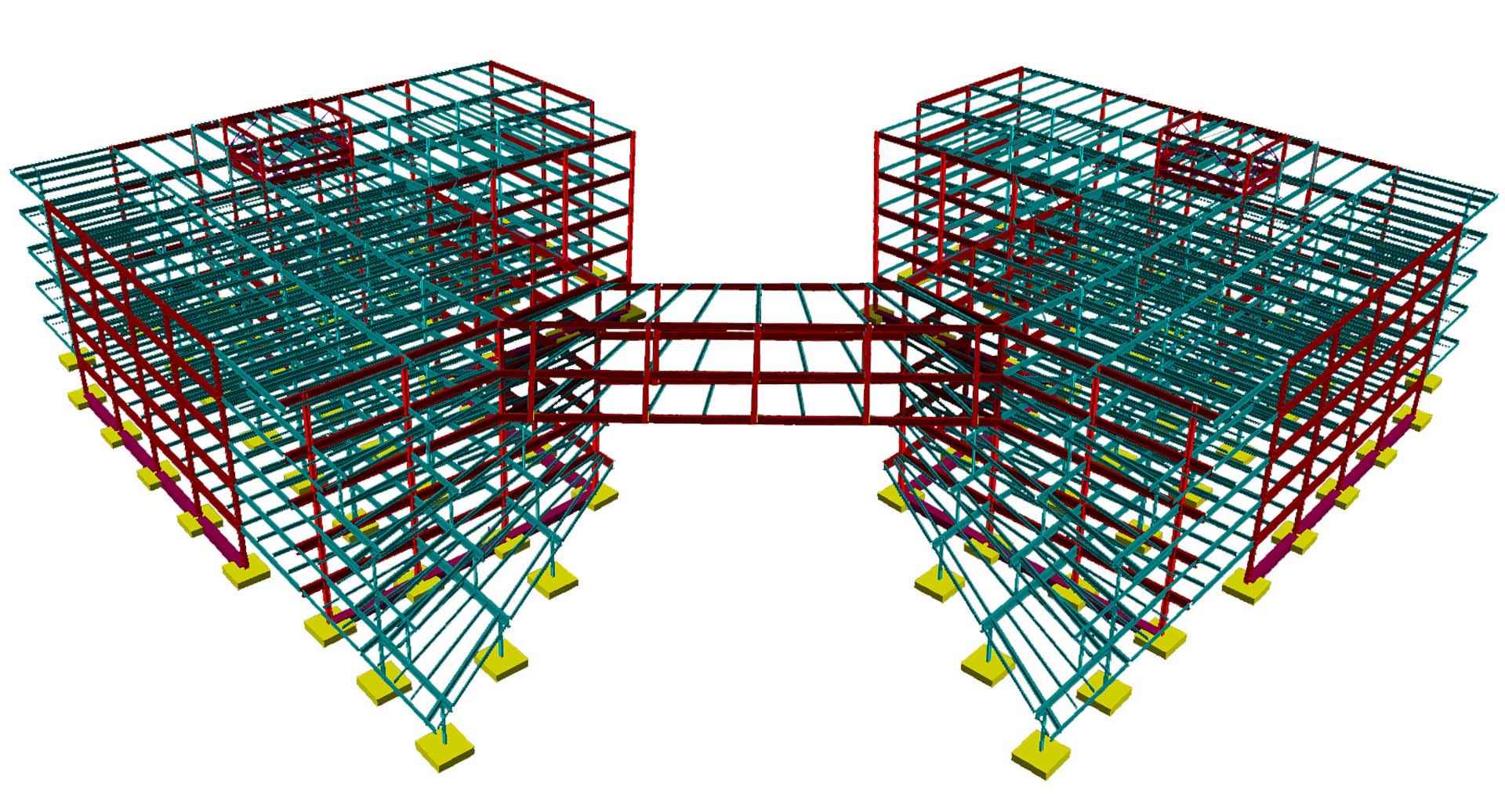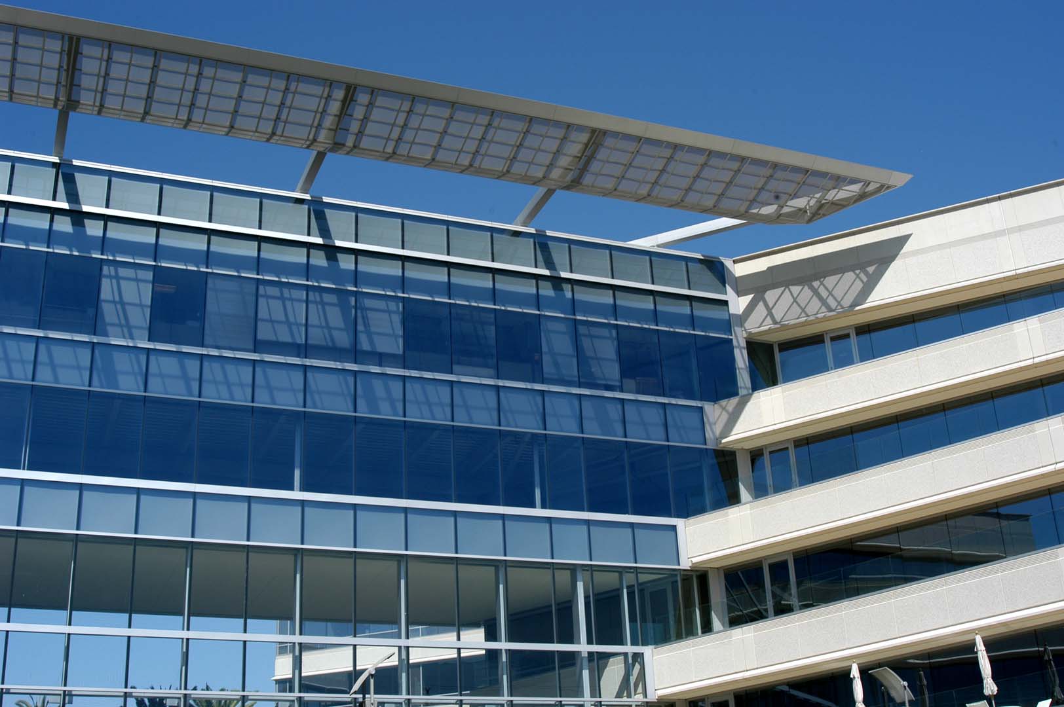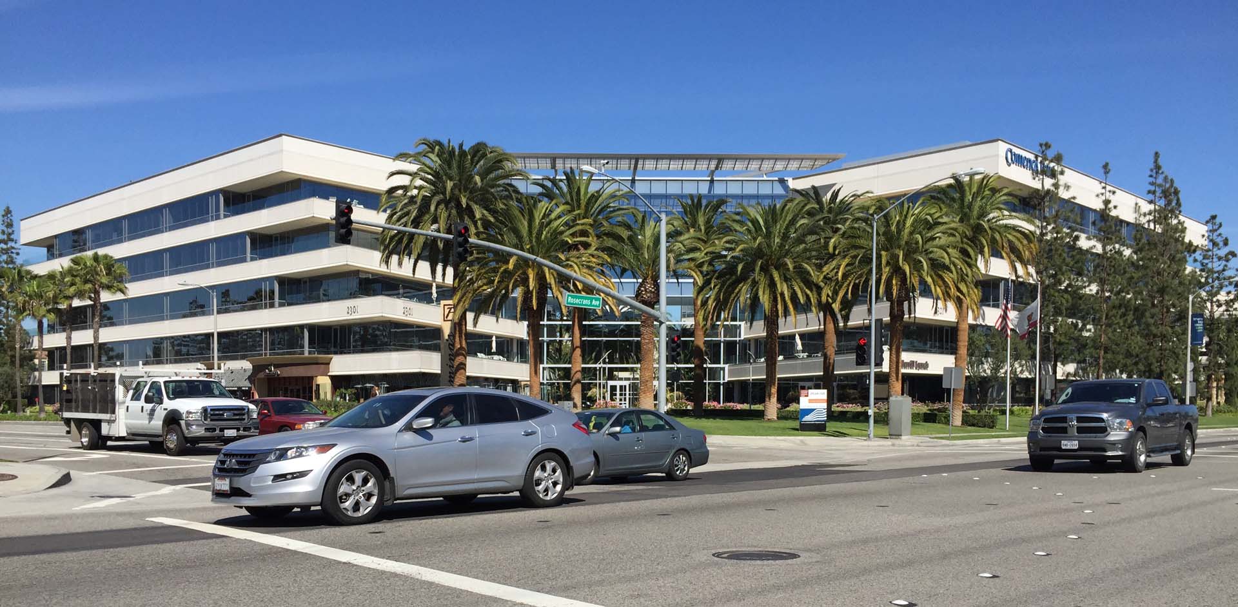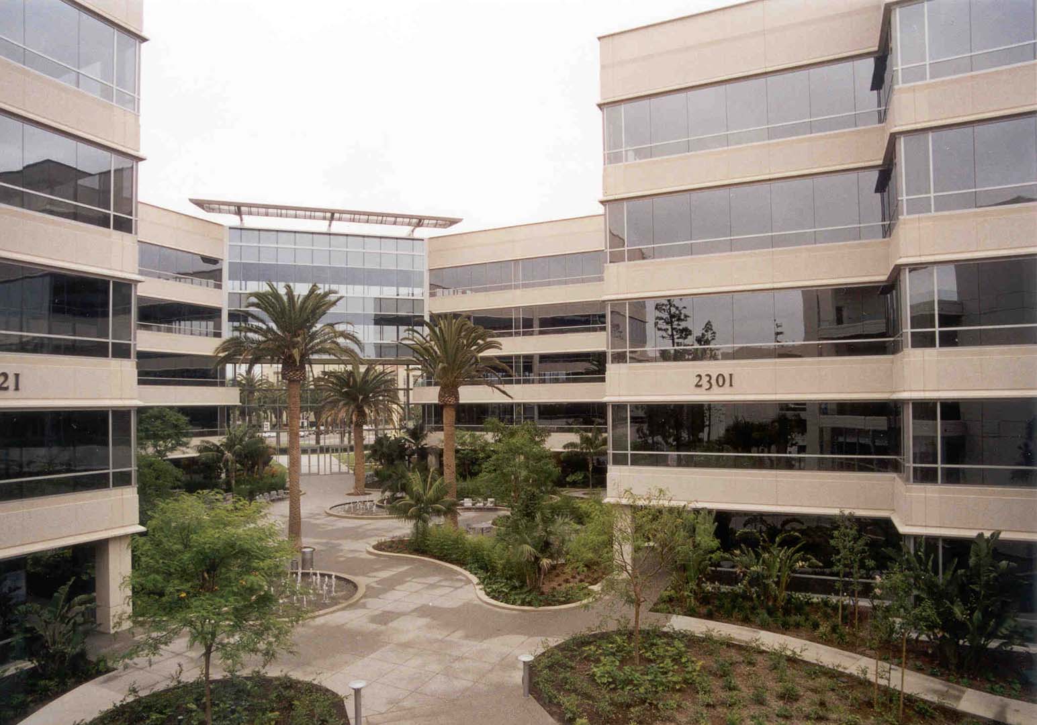The Atrium is a 290,000 sf office complex with two L-shaped, five-story office buildings interconnected by 120’ long pedestrian bridges at the fourth and fifth floors, featuring a series of splayed and tiered balconies facing the southwest entrance.
The bridges were the most challenging aspect of the project. The fourth and fifth floor bridges were suspended by steel pipe hangers from steel plate girders at the roof level. The plate girders were supported on guided Teflon slider plates over Masticord bearing pads at the south end of the bridge, while the north end of the bridge is hinged to the north building, allowing up to 22” of differential movement between the two buildings in any direction. Below the bridge, a three story tall glass wall encloses a central courtyard with lush landscaping.
The buildings’ seismic force resisting system consists of steel moment frames utilizing the Reduced Beam Section (RBS) or “dog-bone” connections. The total steel tonnage for the building was 13 psf. Foundations consist of spread footings.
