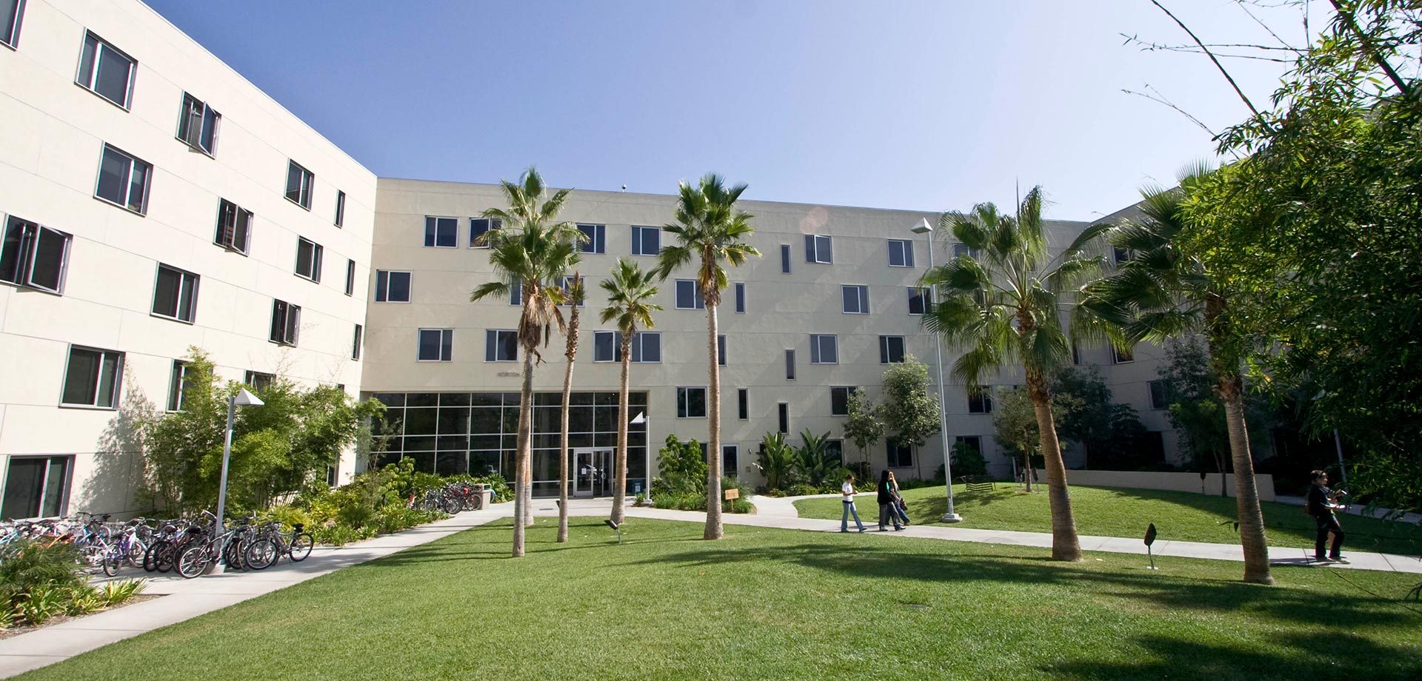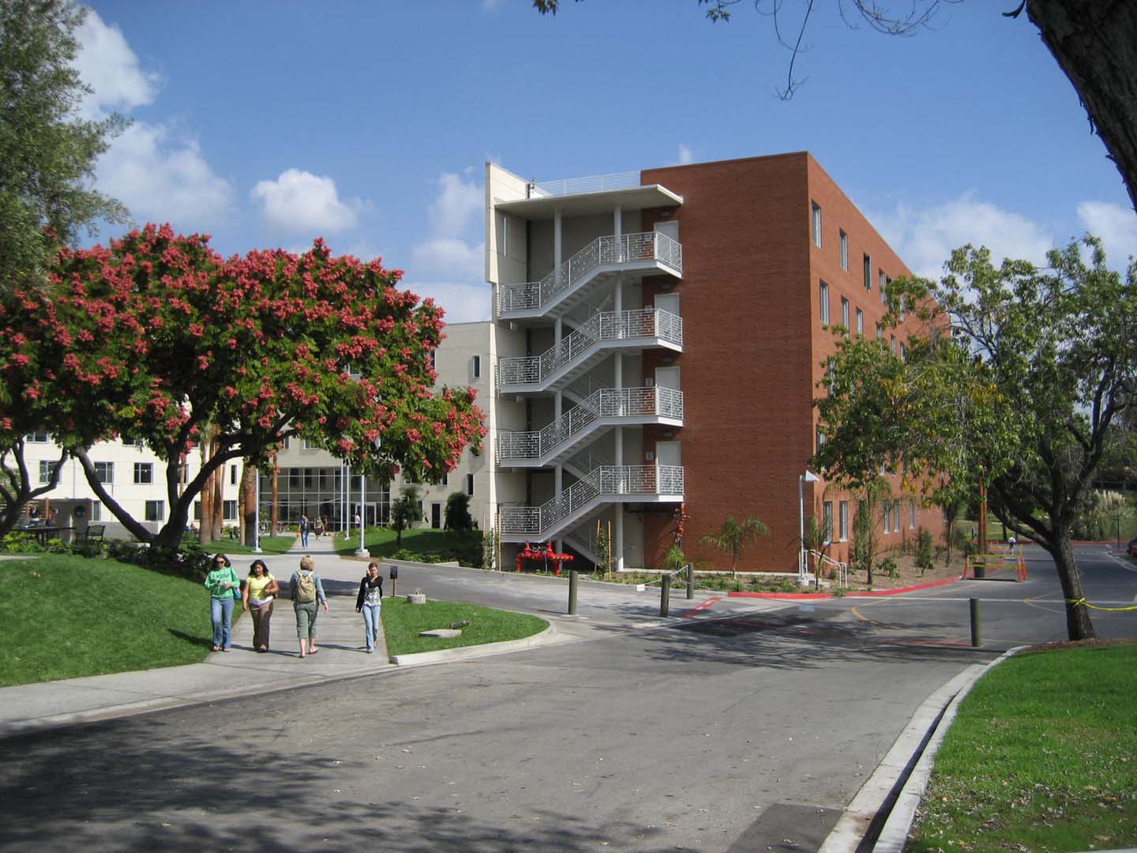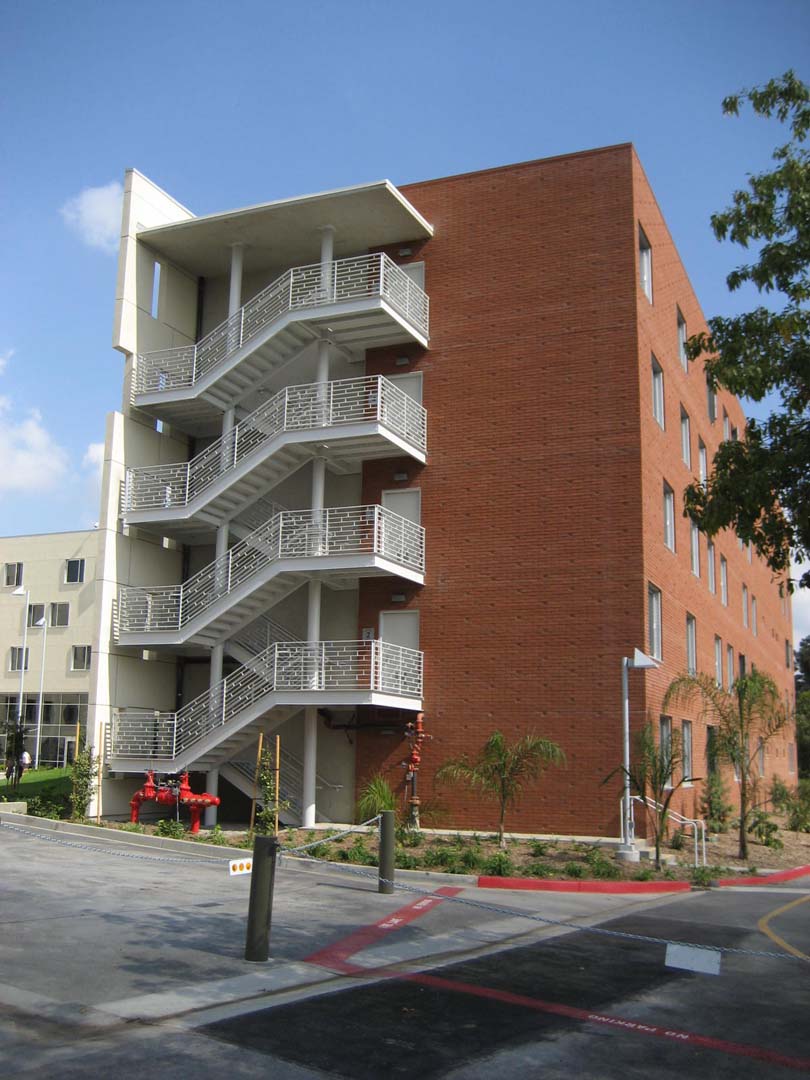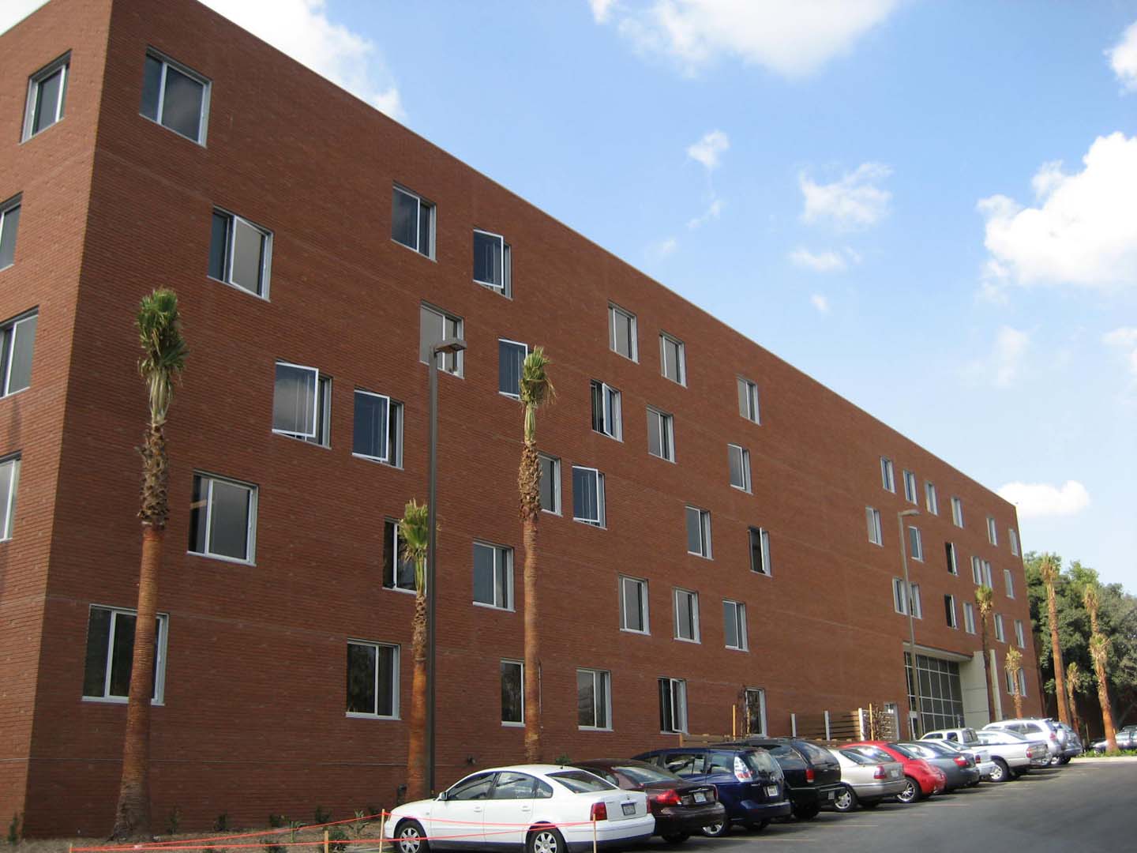The old Horton Hall was built in 1959 and offered only 110 beds. The $12 Million Horton Residence Hall has 185 double occupancy rooms. Covering 81,000 sf, the five-story, U-shaped Horton Hall is located on the eastern edge of Biola’s 95-acre campus. Project highlights include a center courtyard; a 10-ft.-high, 50-ft.-long concrete catwalk, stretching across the main lobby between the north and south wings at the second floor; and a varied exterior, showcasing exposed concrete shear walls against a backdrop of brick and plaster. A unique feature of the project is the random pattern of 271 windows scattered throughout the exterior.
The gravity-load resisting system for the building consists of post-tensioned concrete flat slabs supported by concrete columns. The lateral-load resisting system is specially reinforced concrete shear walls in both orthogonal directions. The columns are supported on a series of 5 feet deep combined footings.




