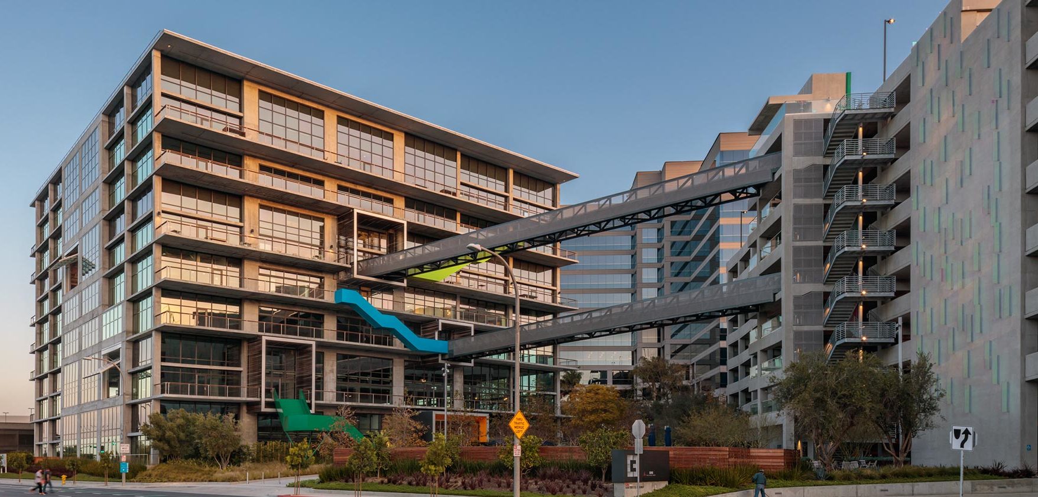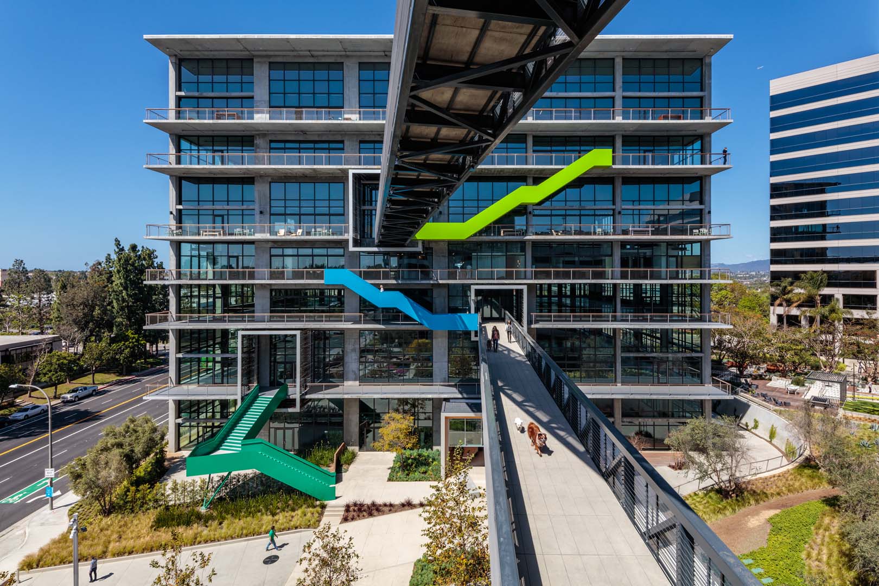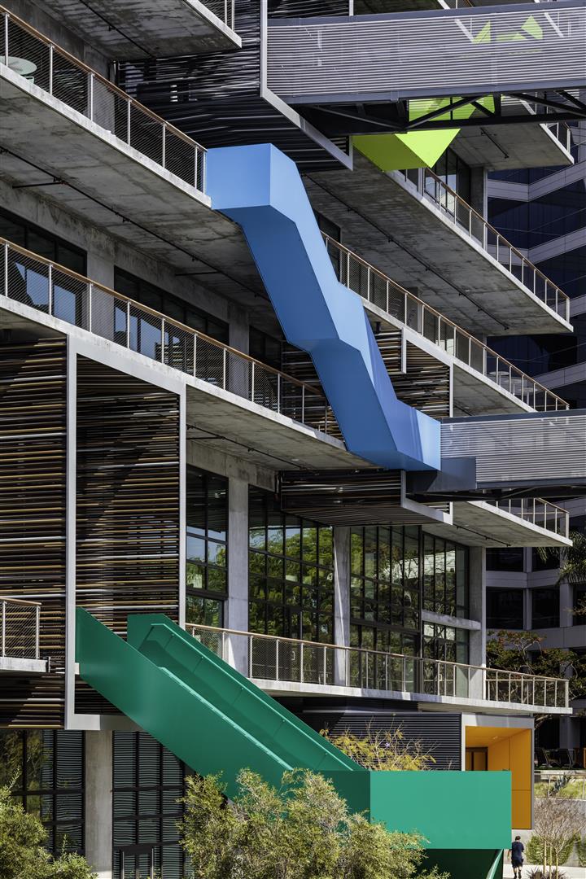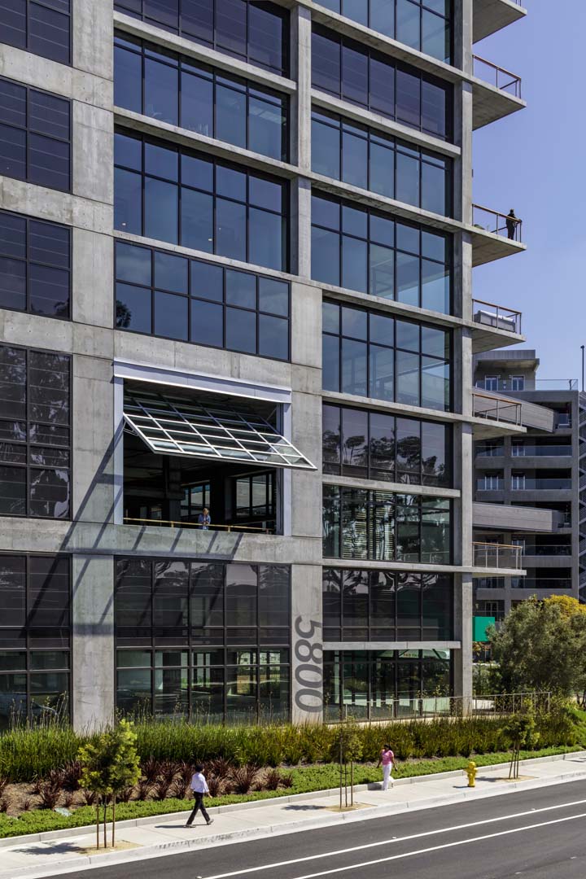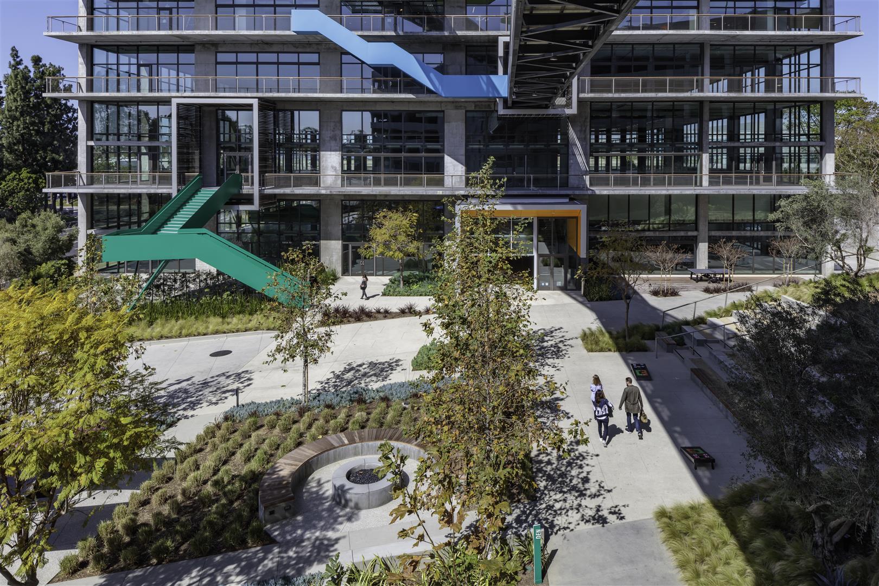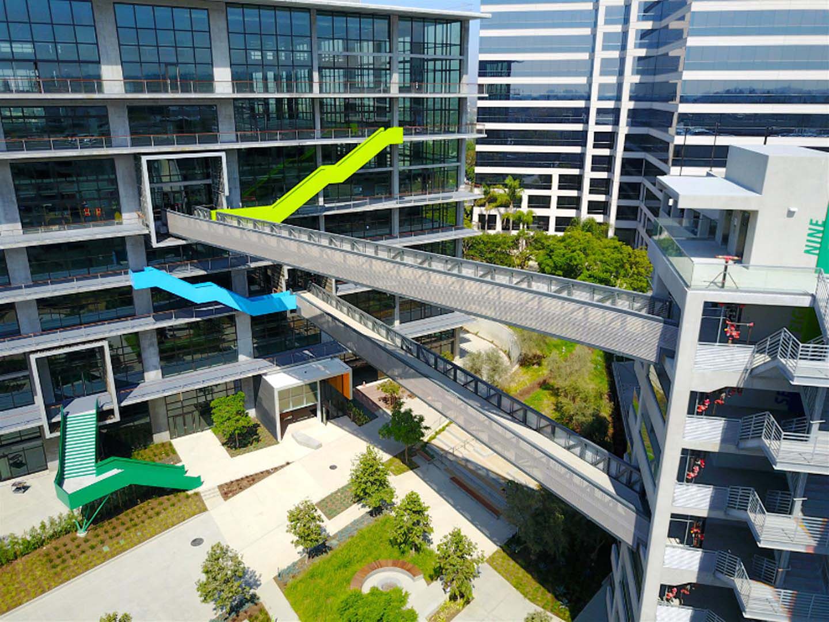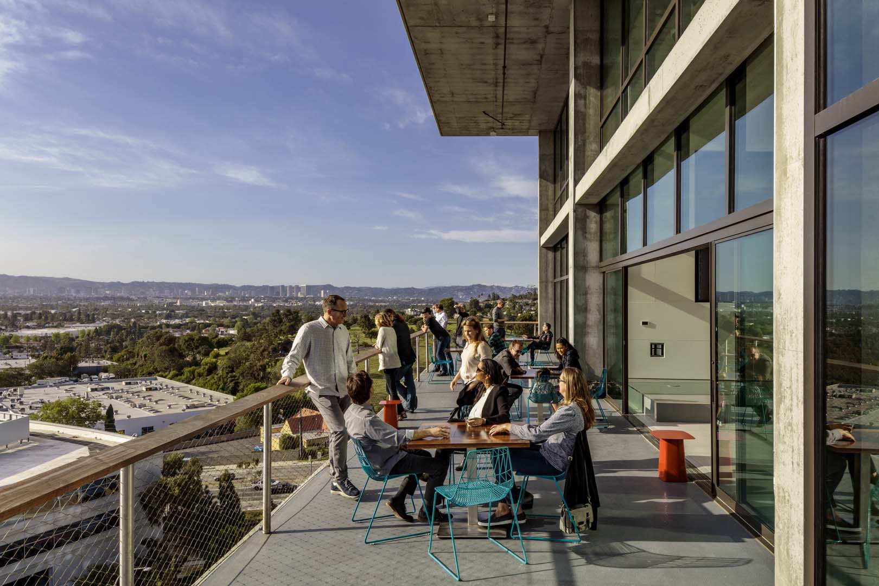Saiful Bouquet provided structural engineering services for the new, customizable modern design of the 7-story, 280,000 sq. ft. C3 Office space. The office space is designed as a raw-hackable-adaptable space with exposed infrastructure, expandable-flexible for vertical and horizontal expansion, and volume-high floor to floor for unique tenant improvement potential. The concept includes operable large openings and balconies to create highly programmable indoor/outdoor space which will capitalize on the coastal climate, private access through dedicated bridges to upper floors, mezzanine installation and adjacent floor. Additionally, the remaining 44,800 sq. ft. is reserved for mezzanines at four different levels, hung with 20’ floor to floor volumes. The mezzanines would be built when needed by tenants to accommodate expansion within their current space as their business grows.
The building is designed as a concrete structure. The gravity structural system is designed as a flat plate to maximize the clear height. The lateral resisting system is a dual frame system consisting of shear walls at the core and two-bay moment frames along the perimeter of the building.
Awards
- ENR: BEST PROJECTS 2018 Office/Retail/Mixed-Use
- Southern CA Chapter of American Concrete Institute Outstanding Achievement and Excellence in Concrete Construction
