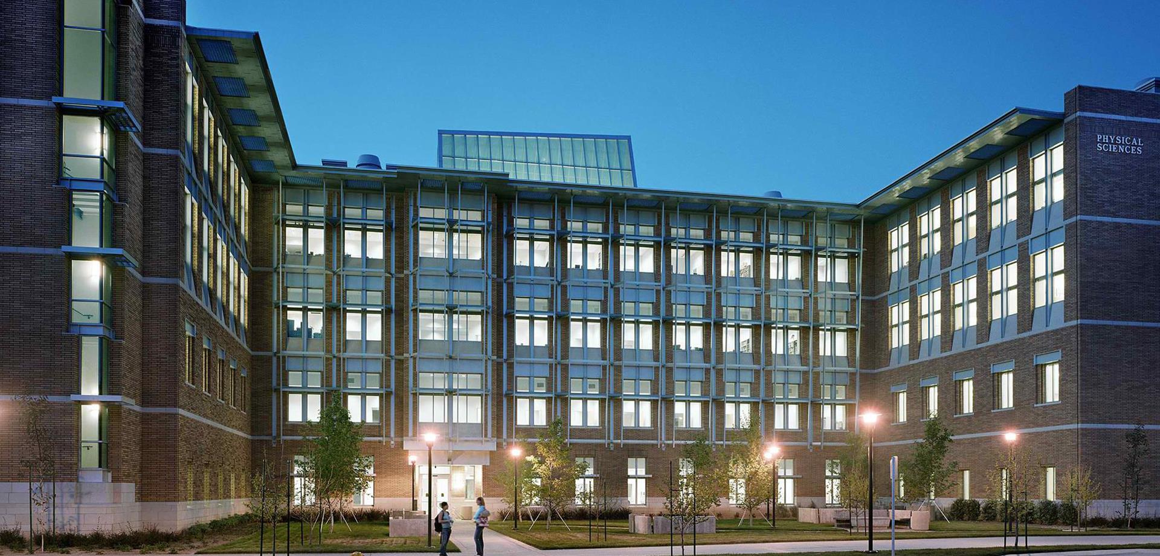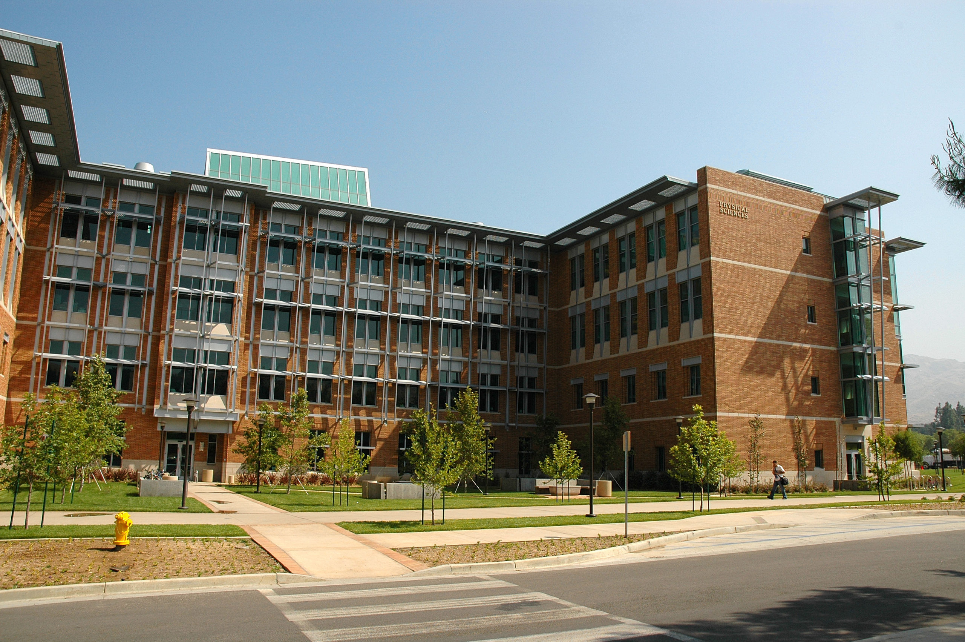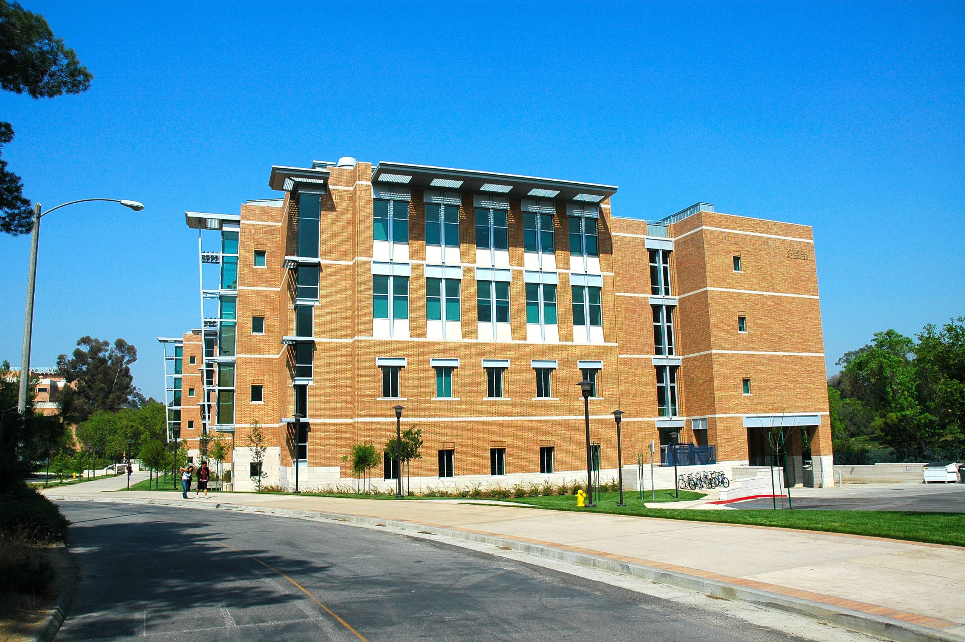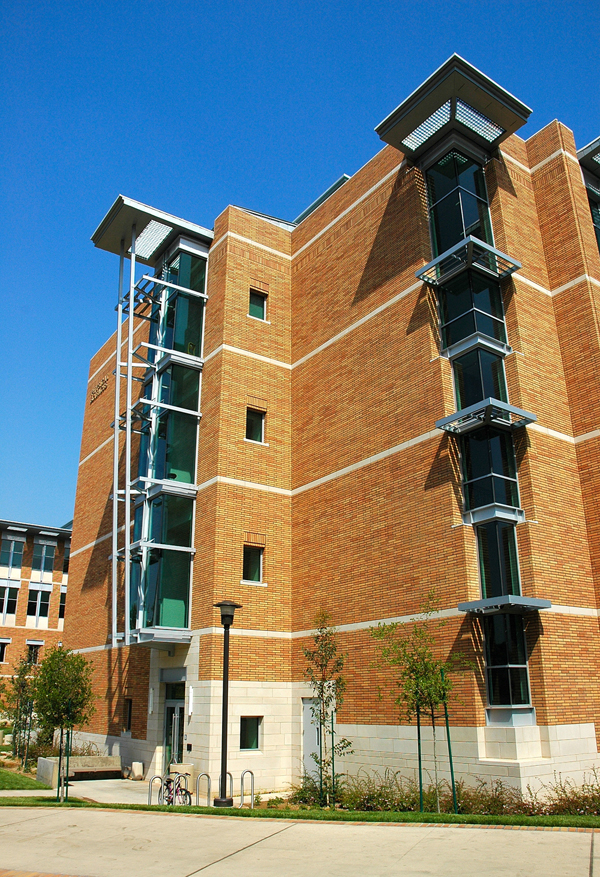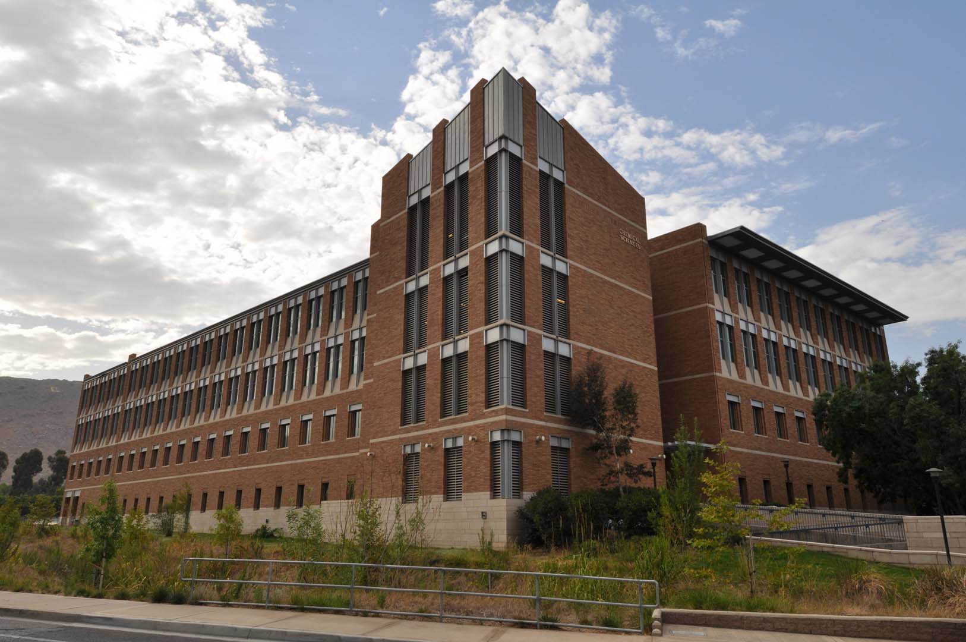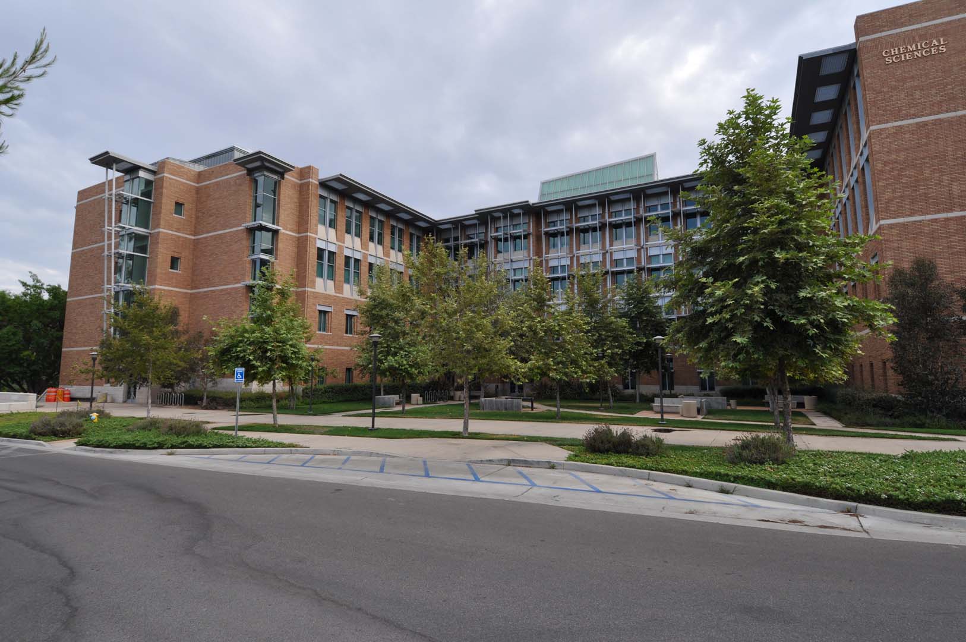The Chemical Sciences Building is a 130,000 gsf multi-disciplinary teaching and research laboratory built for the fast-expanding UC Riverside campus. The program for the building includes chemistry, physical sciences, instrumentation, hybrid and synthetic laboratories, NMR labs, teaching labs, offices, classrooms and a conference center. The building includes instruction, research and associated support facilities. Saiful Bouquet completed the design for the structural system in 2003. The Physical Science Building program called for stringent floor vibration criterion (2,000 mips). After several concrete and steel structural schemes were evaluated in detail, a concrete one-way slab & beam system for gravity and shear walls for lateral force was selected. This scheme was the most functionally desirable and fairly cost-effective structural system for a vibration sensitive building. The final selected structural system allowed column free lab space and maximized the corridor plenum providing more room for distribution of main MEP ducts. As a result, our team was able to maintain the floor-to-floor height to a minimum. The building was topped-out in August, 2003, with full completion and occupancy by the end of 2004.
“We have collaborated extensively with many structural engineering firms all across America as well as Europe and Asia. Your firm is one of the best: best in technical facility; best in your experience and knowledge; best in the systemically empirical approach to structural problem solving which leads to the development of a functional, elegant, and economical design.”“Your firm’s ability to be proactive in the initiation of the development of alternative strategies as well as your timely and conscientious responsiveness to challenges by client, architect and/or other engineers is exemplary.”
-Rayford W. Law, AIA, Principal, Kallmann McKinnell & Wood Architects
