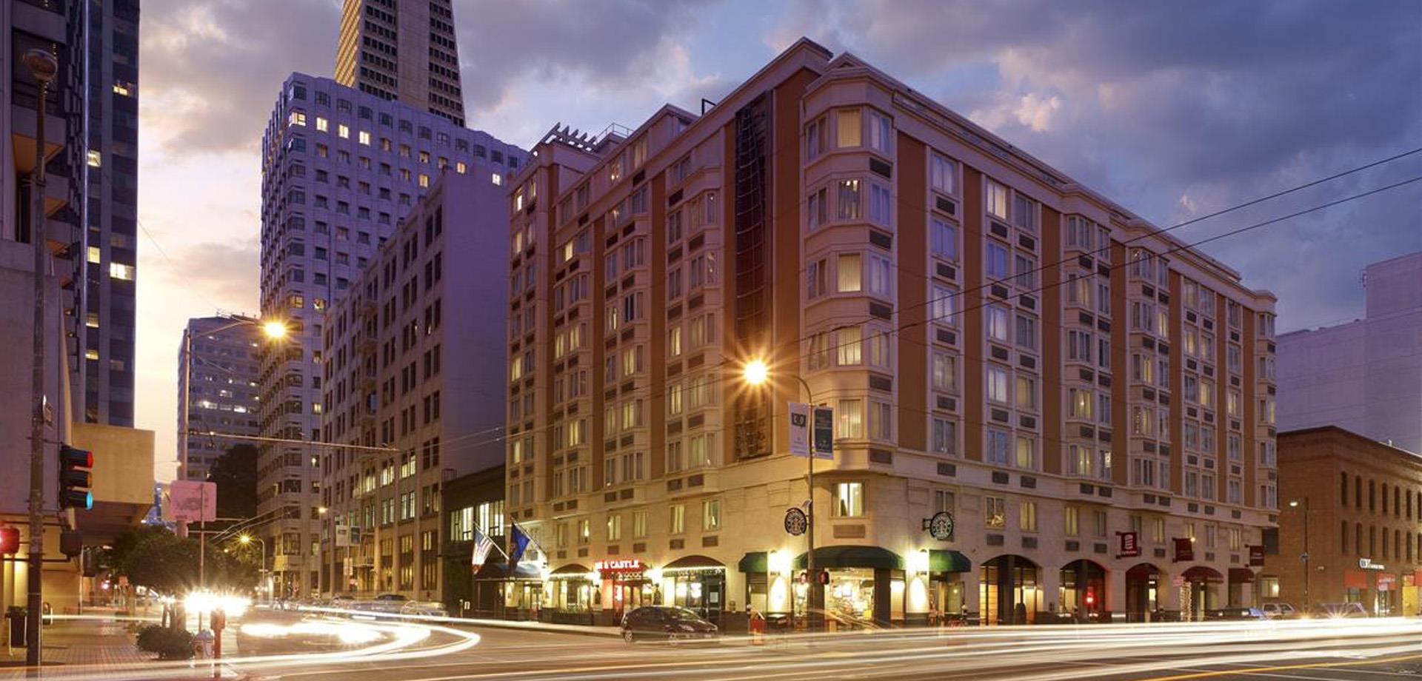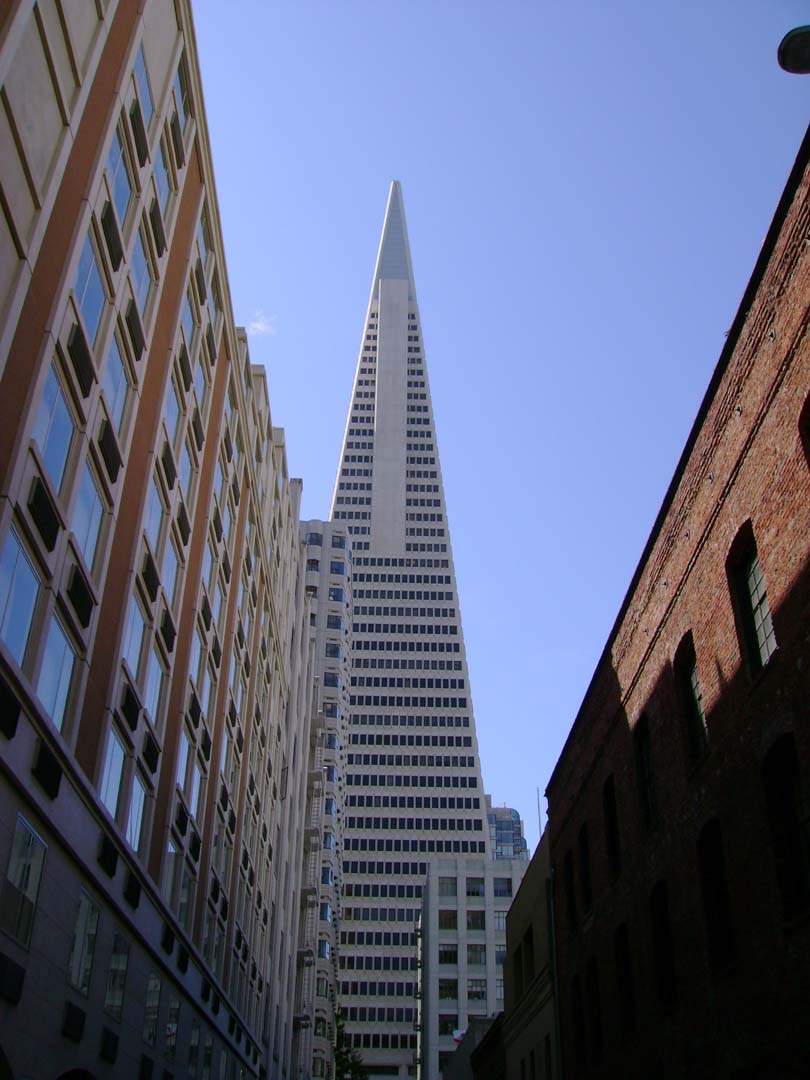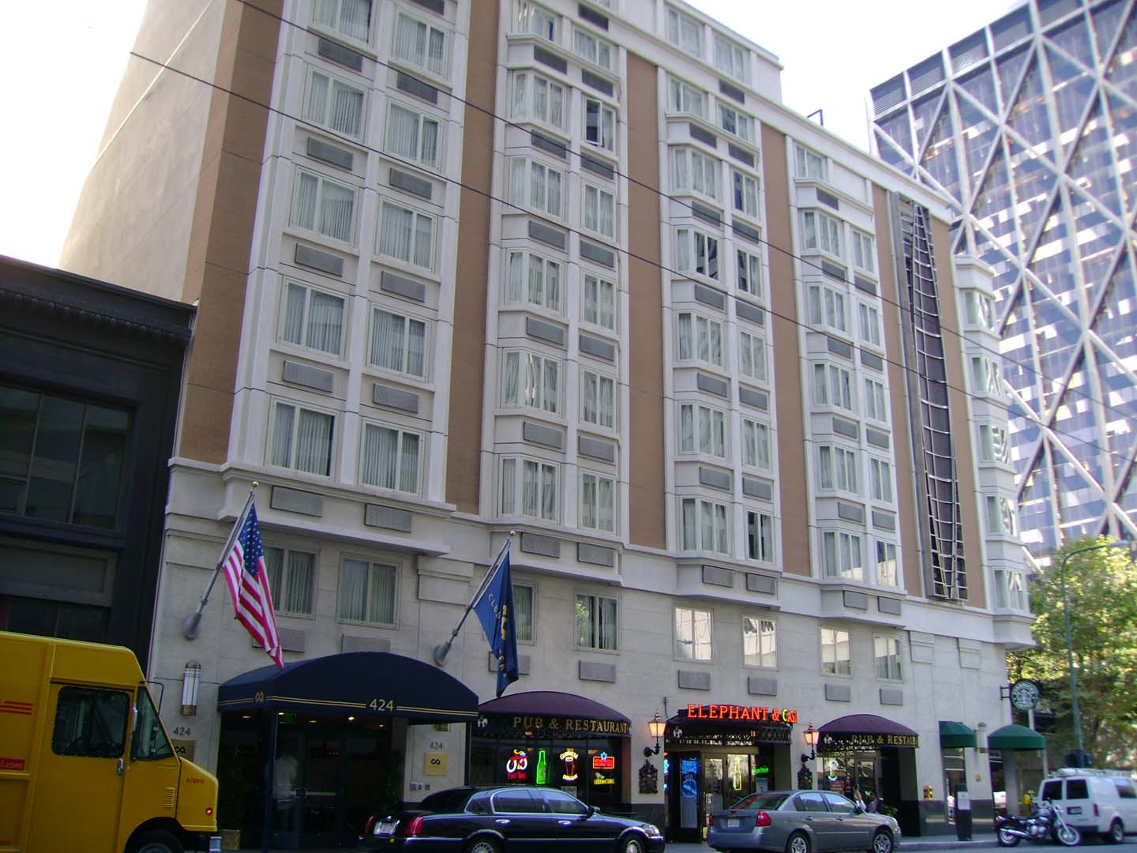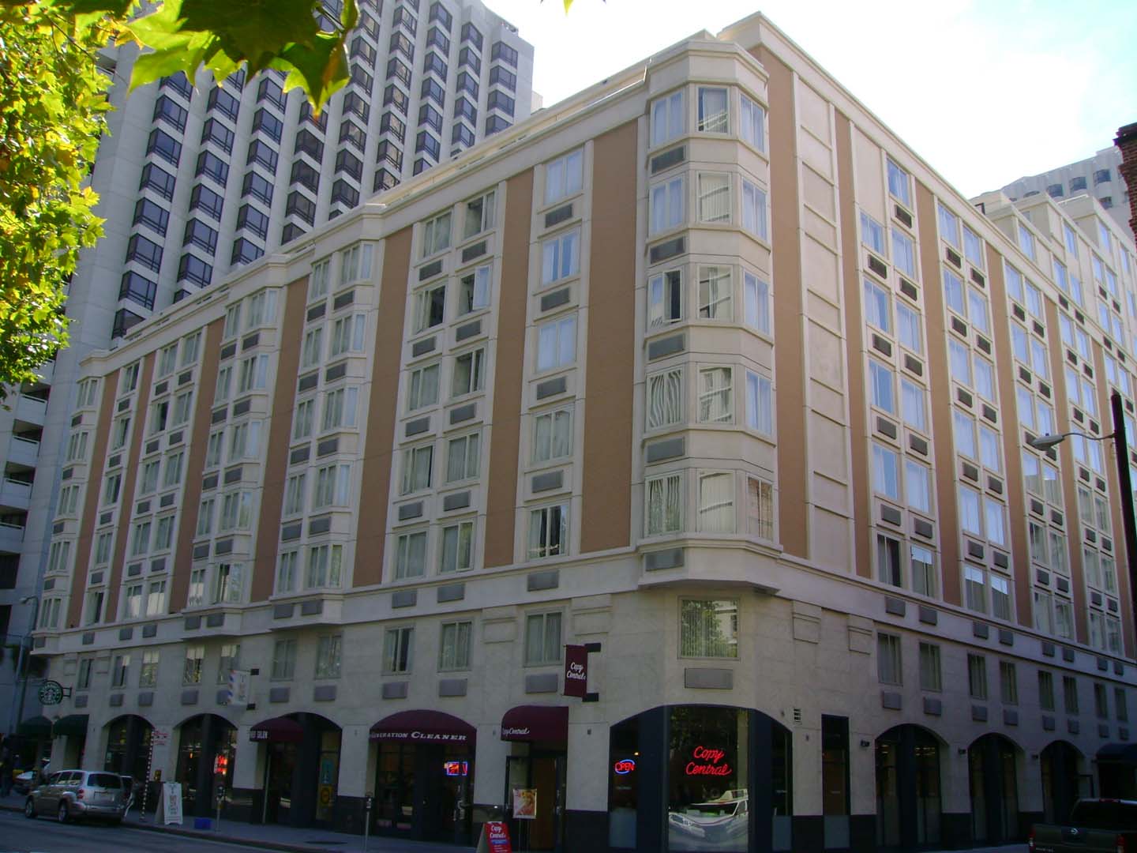Saiful Bouquet provided complete structural design services for a 130,000 square foot, 345-room, 11-story plus basement business hotel in San Francisco’s financial district. The project includes ground floor and basement retail and restaurant space, fitness center, meeting rooms and stepped-back terrace levels at the upper three floors.
The Club Quarters hotel was constructed with a floor-to-floor height of 8’-6”, using 6 1/2” two way post-tensioned flat plate slabs with added shear reinforcing. The 11-story building had a single basement, and foundation pile caps extended below the water table. The foundation system used a combination of new drilled auger-cast piles and existing timber foundations placed in 1910, which were found to be in pristine condition. New foundations were designed to straddle an existing historic sunken ship. The dense urban site required extensive coordination with shoring engineers for the support of adjacent buildings and sidewalks, and the use of non-vibratory methods of foundation construction. To accommodate the tower’s multiple setbacks, transfer girders were incorporated as wall/beams between the units. The seismic system consisted of concrete shear walls in each direction.



