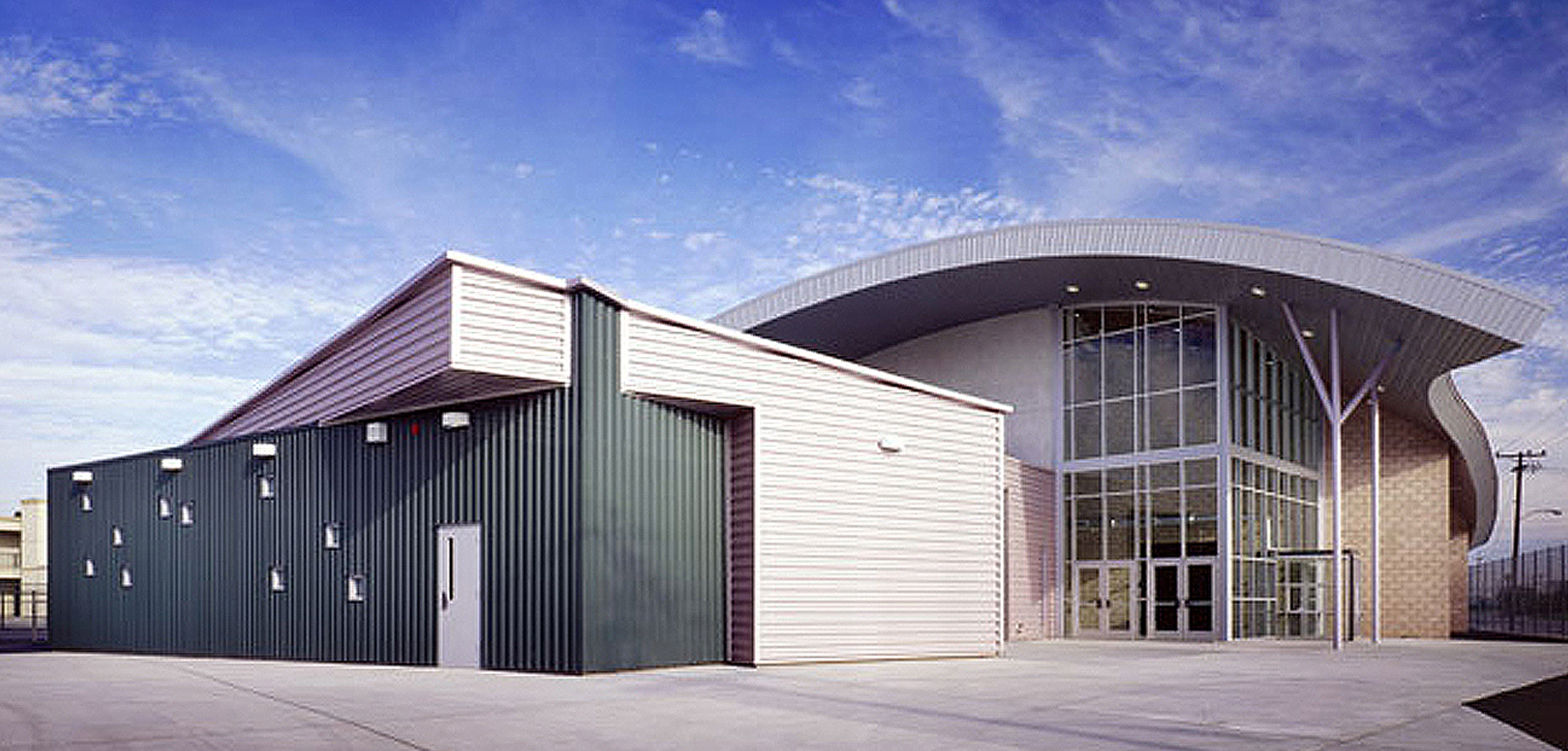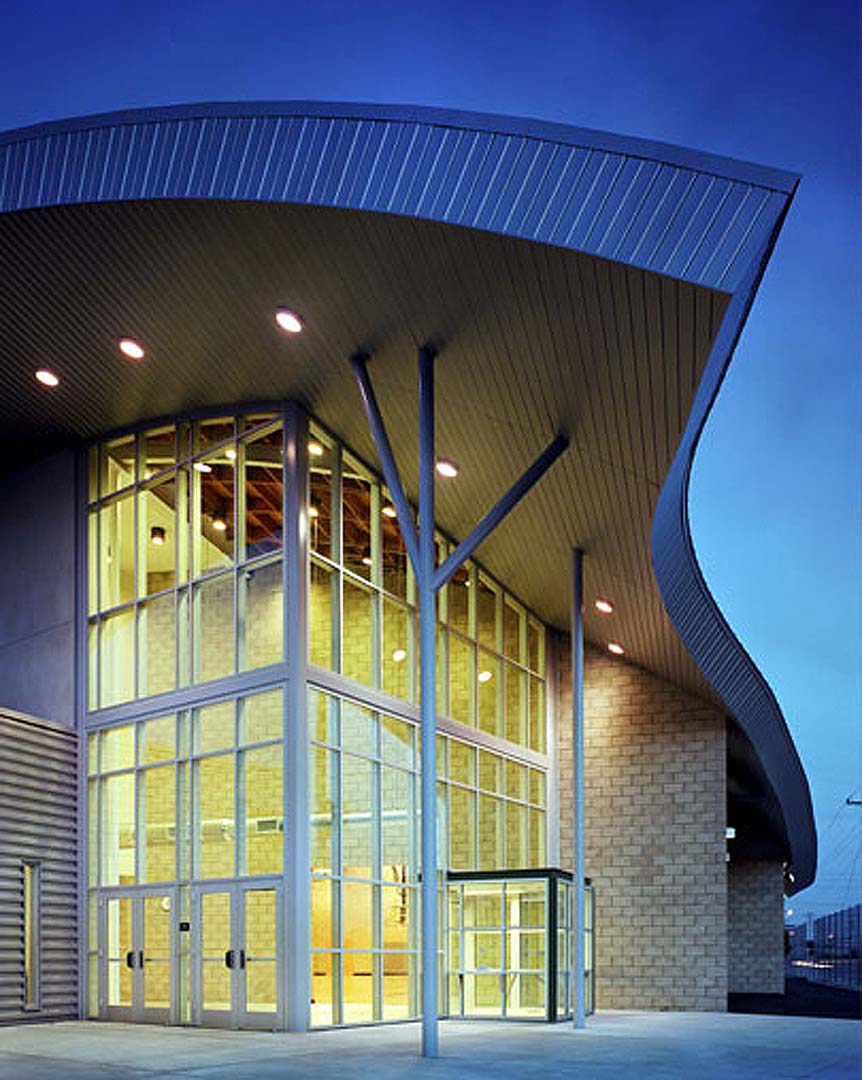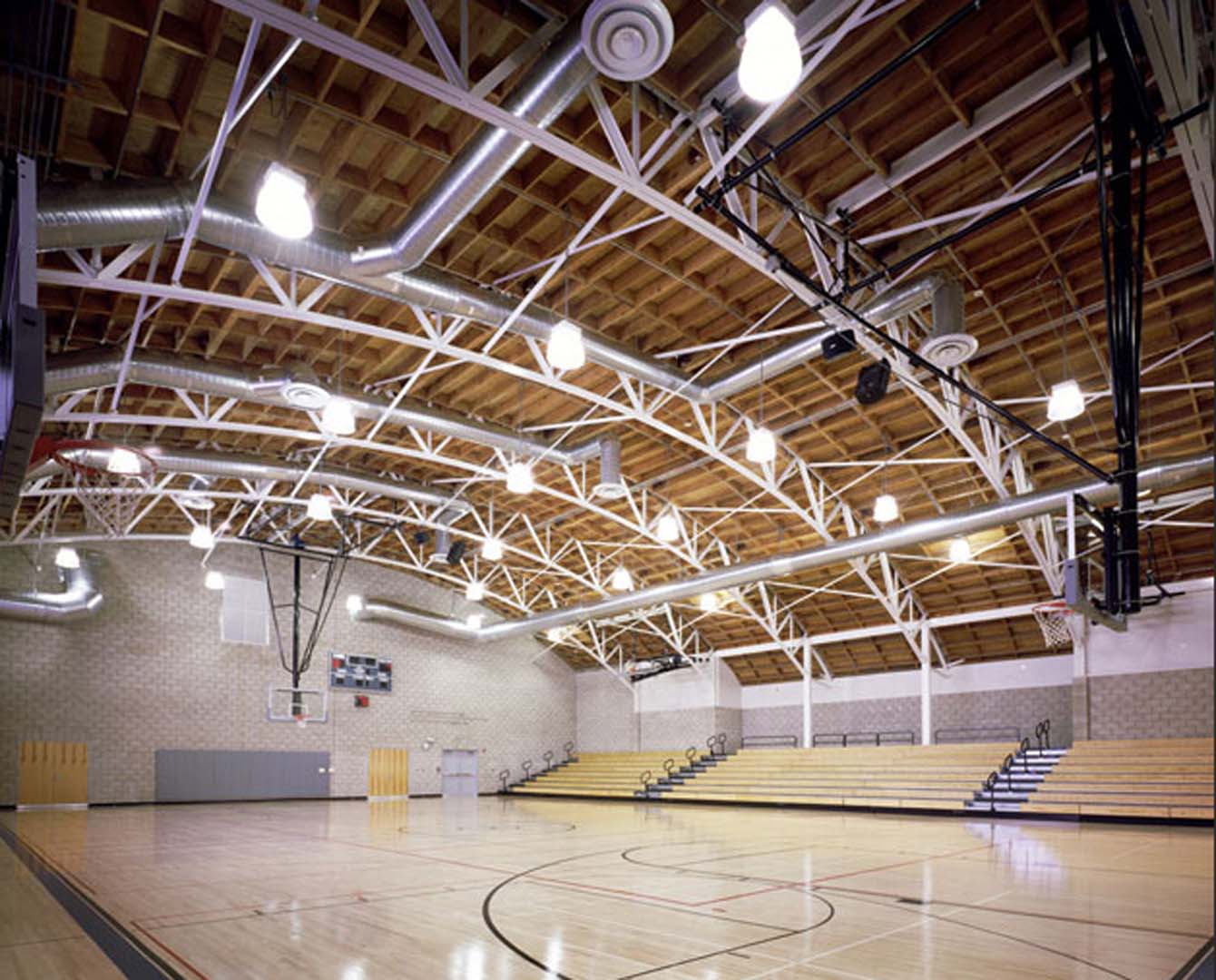Saiful Bouquet provided structural engineering services for the new 2-story facility which includes a 14,000 sq. ft. state-of-the-art Gymnasium/Locker Room Building in addition to the 18,000 sq. ft. Administration/Library/Classroom Building. The new structure features a curved metal roof and masonry walls.
The main floor houses regulation play courts for basketball and volleyball with retractable viewing stands for approximately 400 spectators. With the stands retracted, multiple practice courts for basketball, volleyball, and paddle tennis can be utilized for daily physical education classes. The facility also houses lockers, showers, coach office, two new computer labs, and a music room for the school band.


