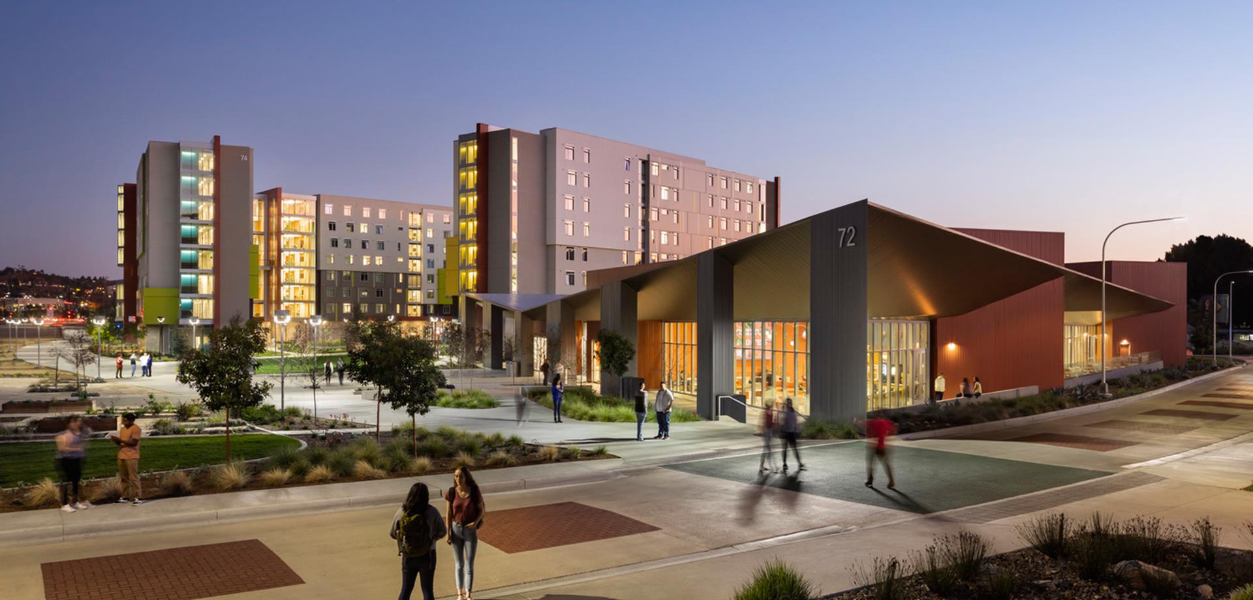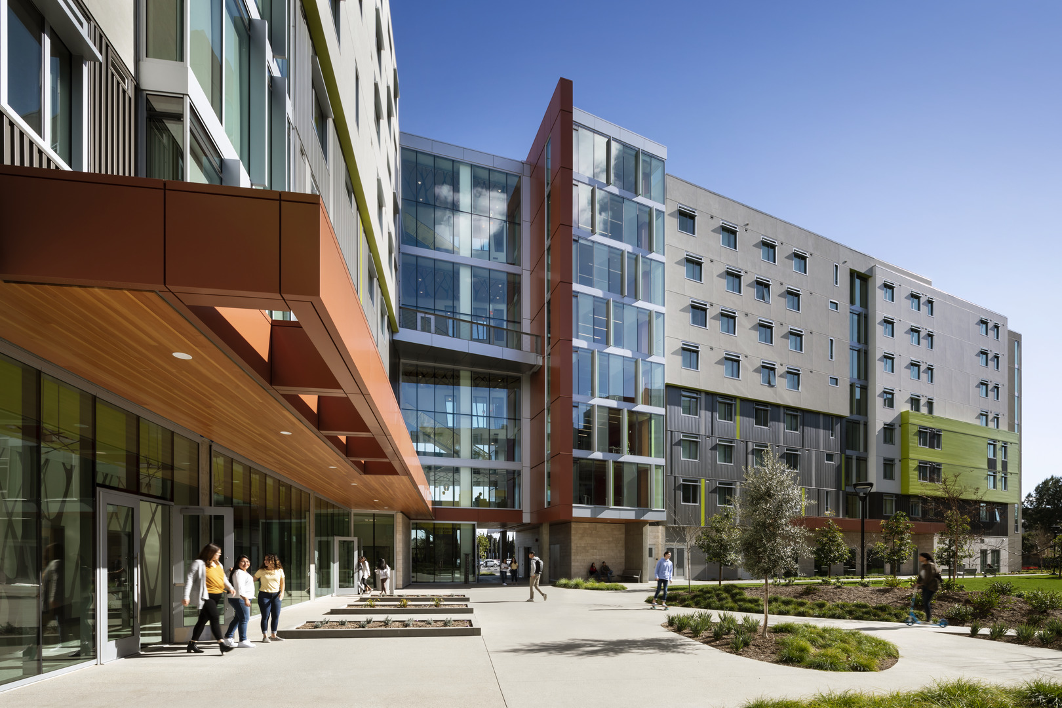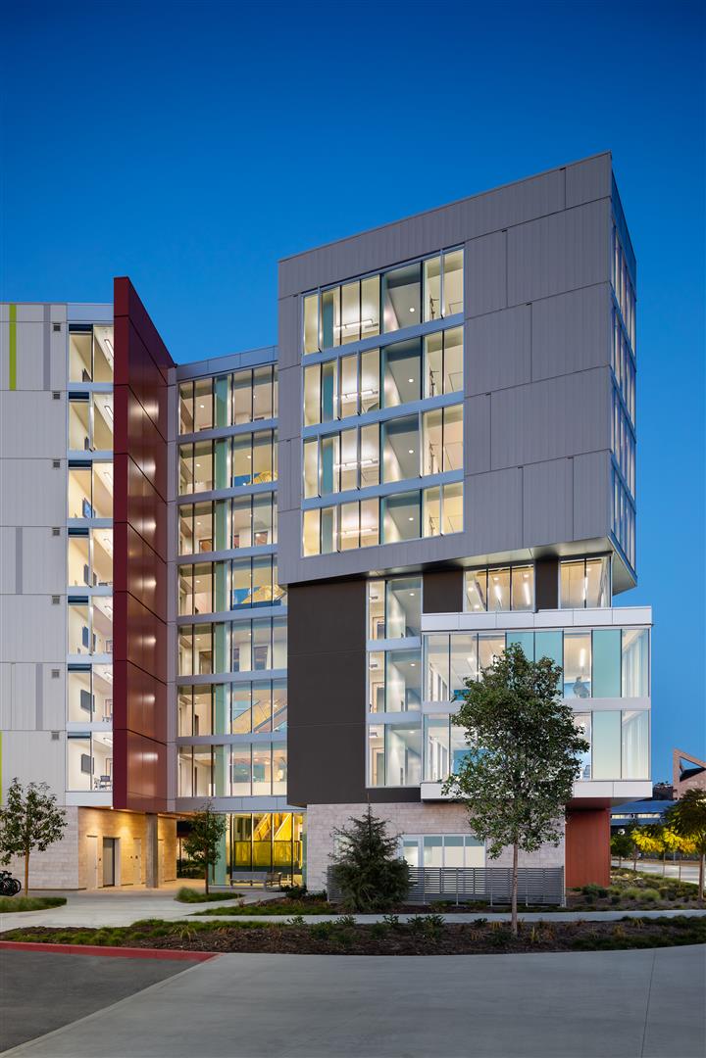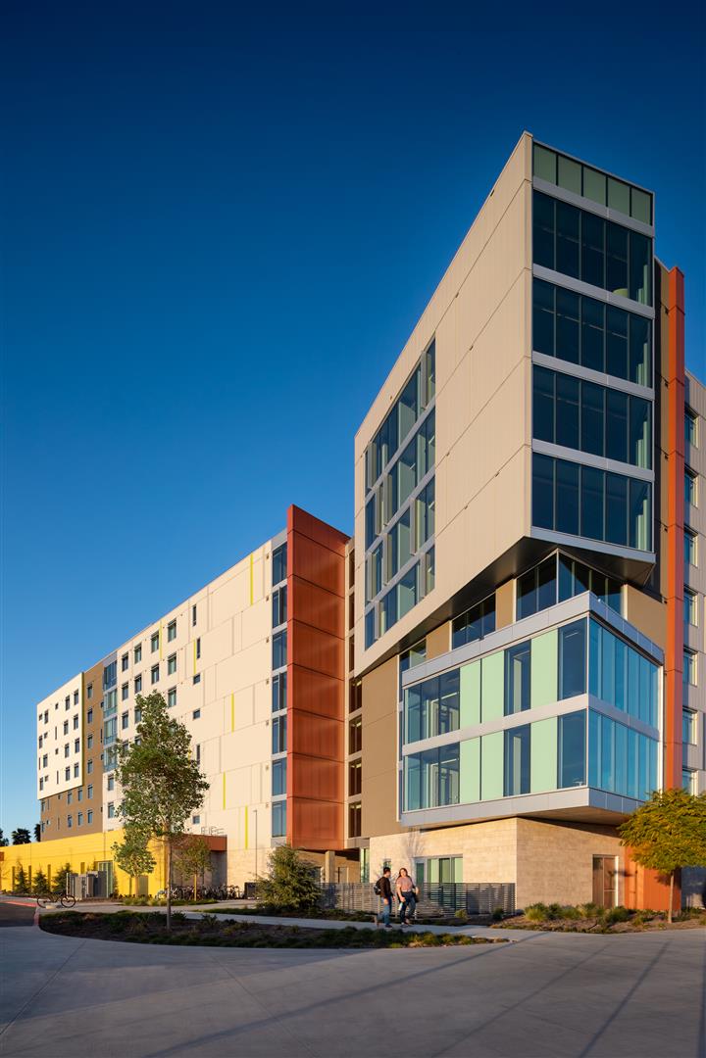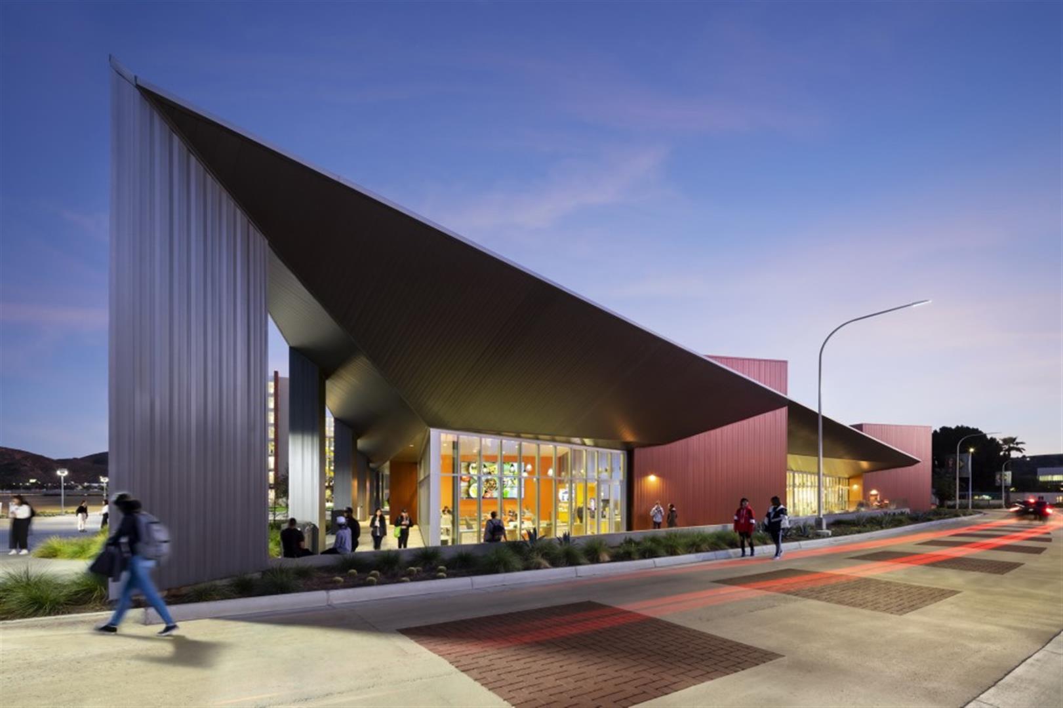The $140M Cal Poly Student Housing Project consists of an approximate 305,000 GSF / 980 bed student housing project and a stand-alone 35,000 GSF single-story, 680-seat dining commons for student, faculty and staff campus dining needs.
The housing portion consists of two buildings, each eight stories high. Each building is in turn divided into two segments via a separated via a seismic joint. The segments are each approximately 50 ft. wide by 190 ft. long. The construction of the housing buildings is of post tensioned concrete slabs. The lateral system for the buildings consists of concrete shear walls, logistically placed though-out the building to facilitate the flow and functionality of the building while providing for efficient lateral bracing. The foundation system for the housing buildings is Pressure Grouted Auger Cast piles and for the dining commons is shallow spread footing.
The project is planned with high sustainable design features and projected to achieve silver LEED Certification.
Awards
2021 Educational Facilities, National Merit Award – DBIA
2021 Award of Merit, A4LE Socal Awards
2021 Award of Merit, Best Education Project – Golden Nugget Awards
2021 Citation Award, Leed BD+C
