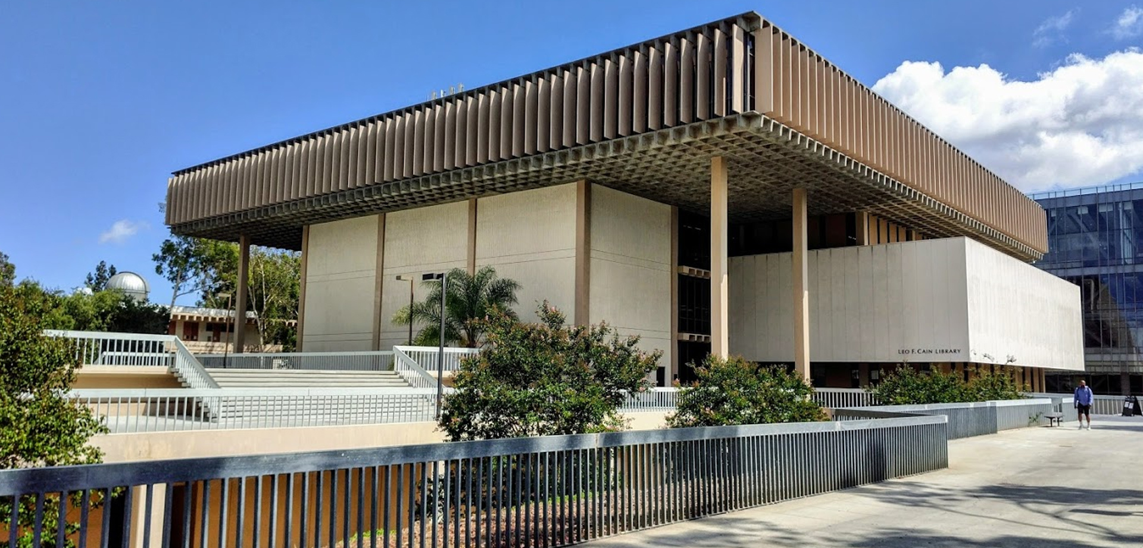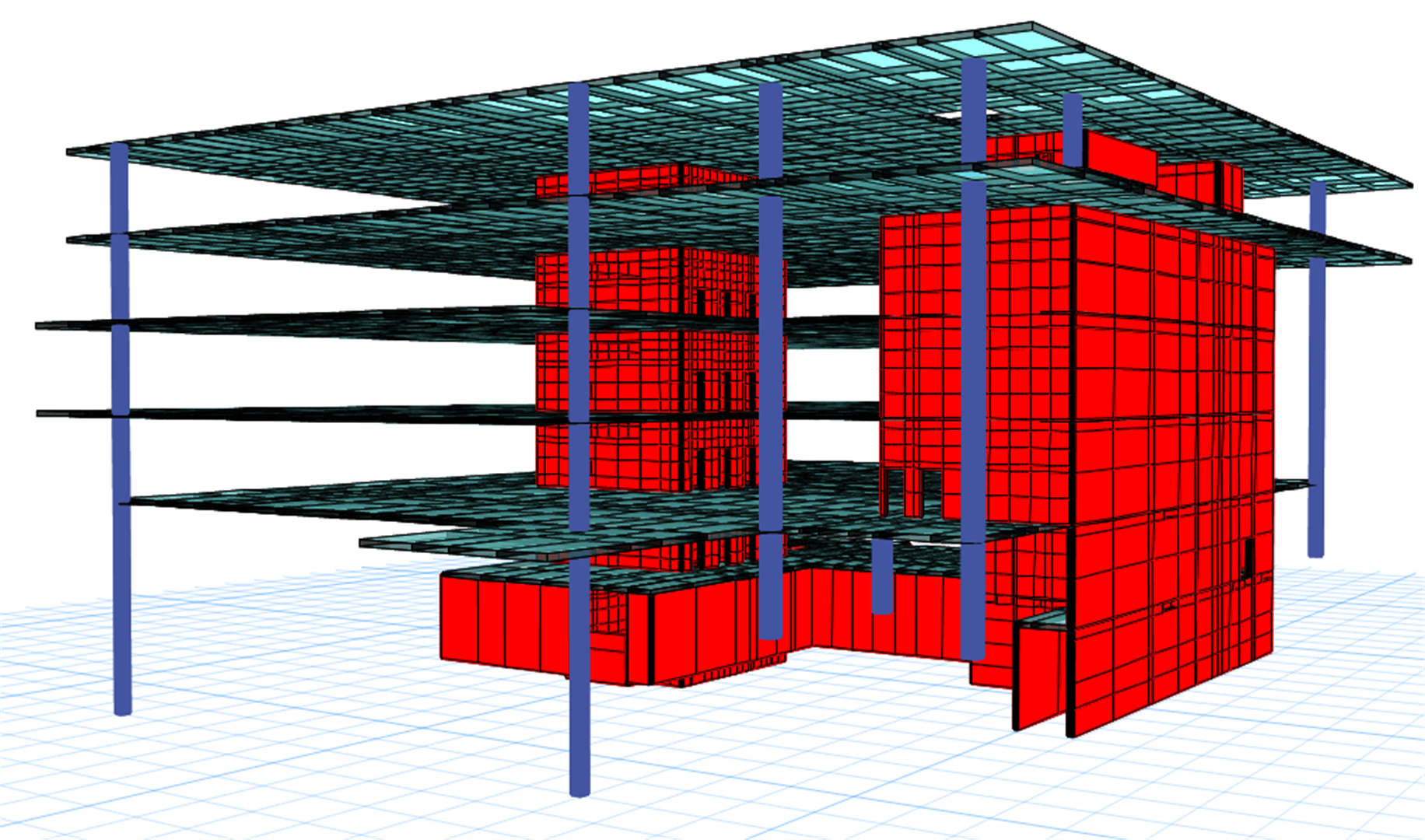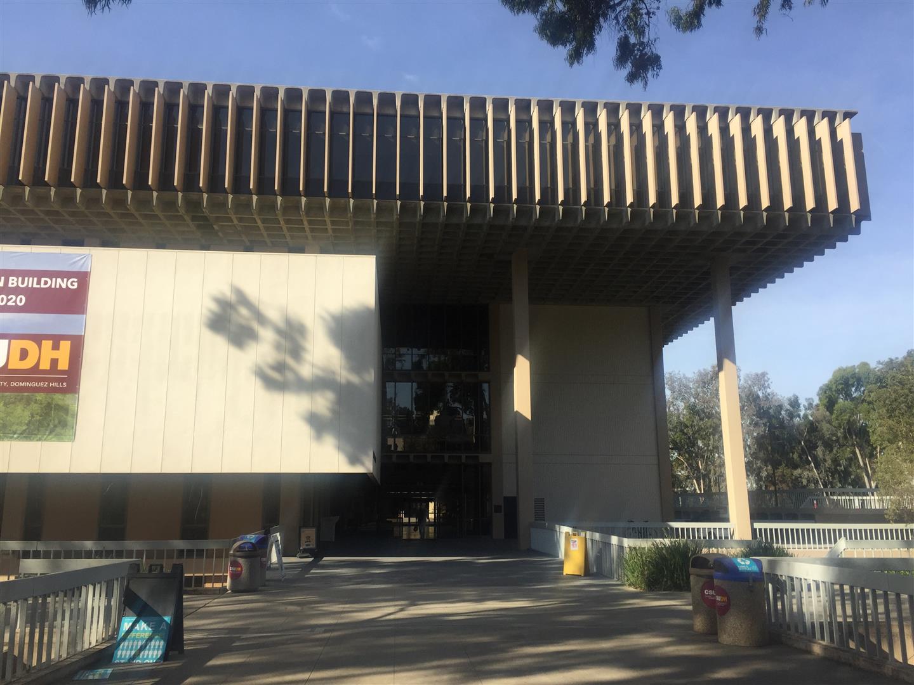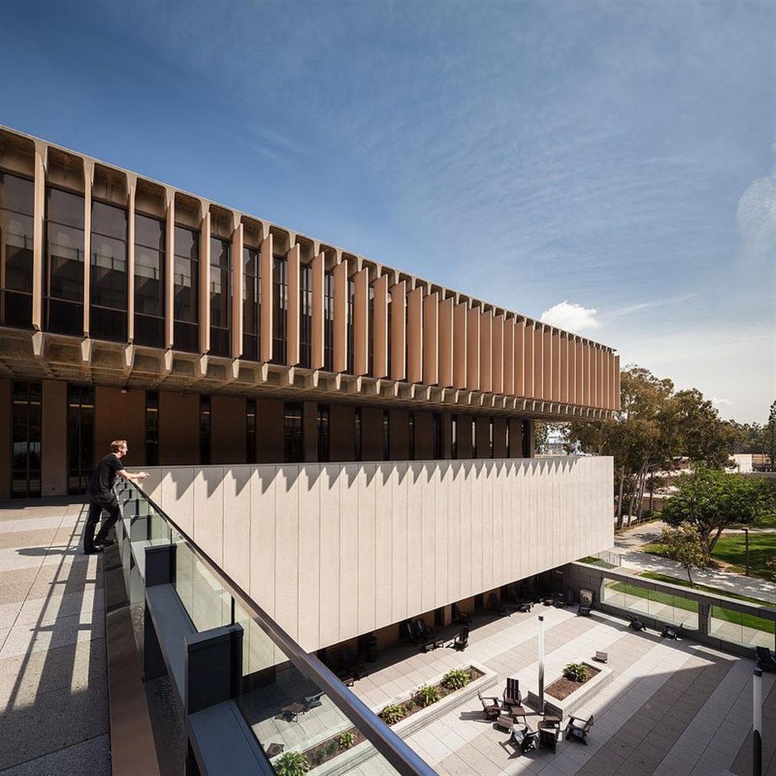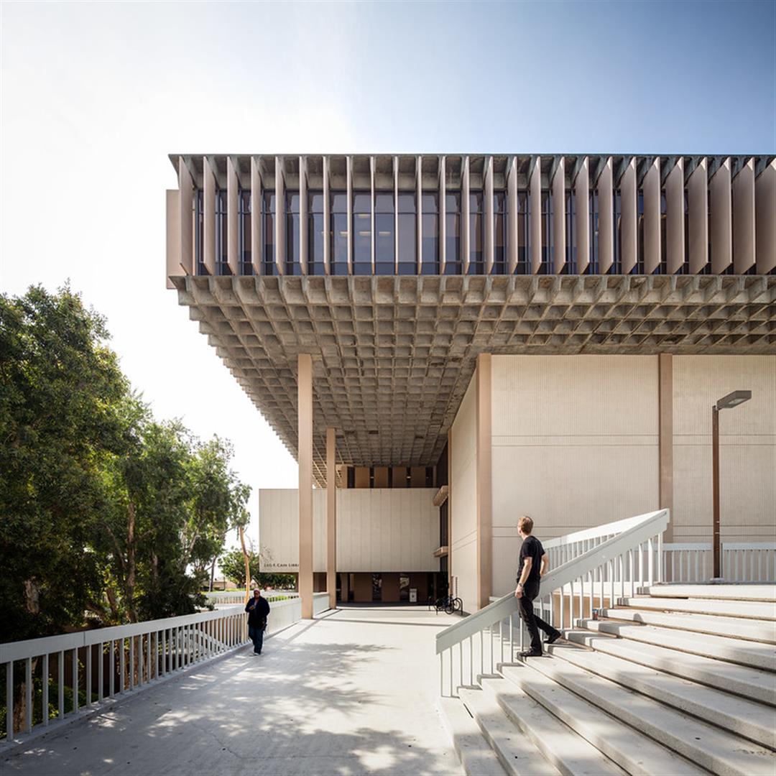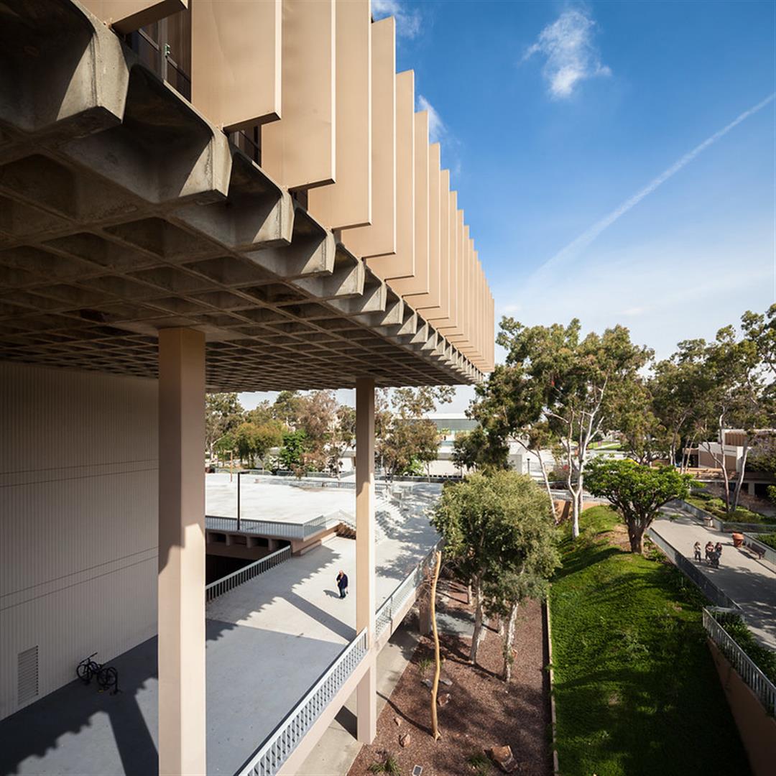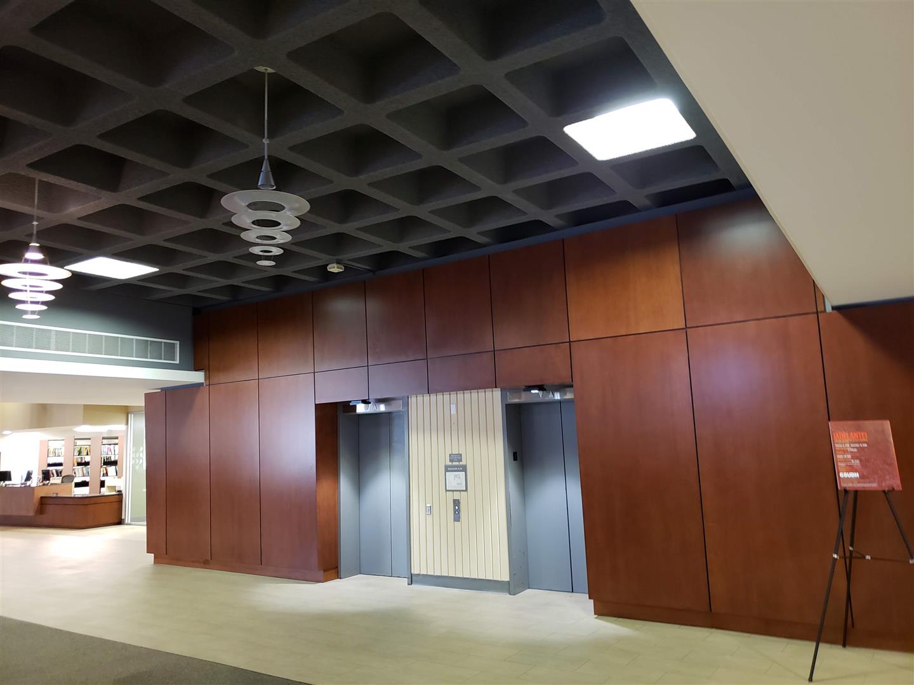CSUDH Cain Library, a 5-story 110,000 sf exposed concrete structure, is one of Quincy Jones’ most famous architectural achievements at the CSU Dominguez Hills campus. With dramatic cantilevers, exposed concrete waffle slabs and tall slender columns, it is by far the most visible building on the campus. However, given that the building was designed in the late 1960’s before the advent of modern seismic design, it was flagged as a seismically deficient non-ductile concrete building. A prior seismic study by others recommended strengthening the building by introducing full height new concrete shear walls with new foundations, which would not only be extremely disruptive and have serious impact on space usage, but it would also have been very costly.
Saiful Bouquet developed a very creative seismic retrofit solution that did not require adding any new shear walls, concrete shotcreting or new foundation work. While the existing building had significant shear walls, they were very poorly distributed and most of them had either very weak seismic connection to the floors or almost no positive connection due to the presence of shaft openings on both sides of the wall. Furthermore, the existing walls had door openings that created coupling beams which were severely deficient. Instead of adding new shear walls, Saiful Bouquet activated the existing walls by structural tying the walls to the existing floors (using steel plates, through bolts & expansion anchors) for positive seismic load path, strengthening and confining the couplings beams with fiber-wrap (composite overlay) and strengthening existing walls using fiber-wrap. Additionally the tall slender exterior exposed columns, which gave the library a floating look, were also strengthened by using fiber-wrap for confinement but they were coated to retain its original look.
Saiful Bouquet’s creative solution not only saved the campus millions of dollars but it also saved the original look of this famous Quincy Jones architecture.
