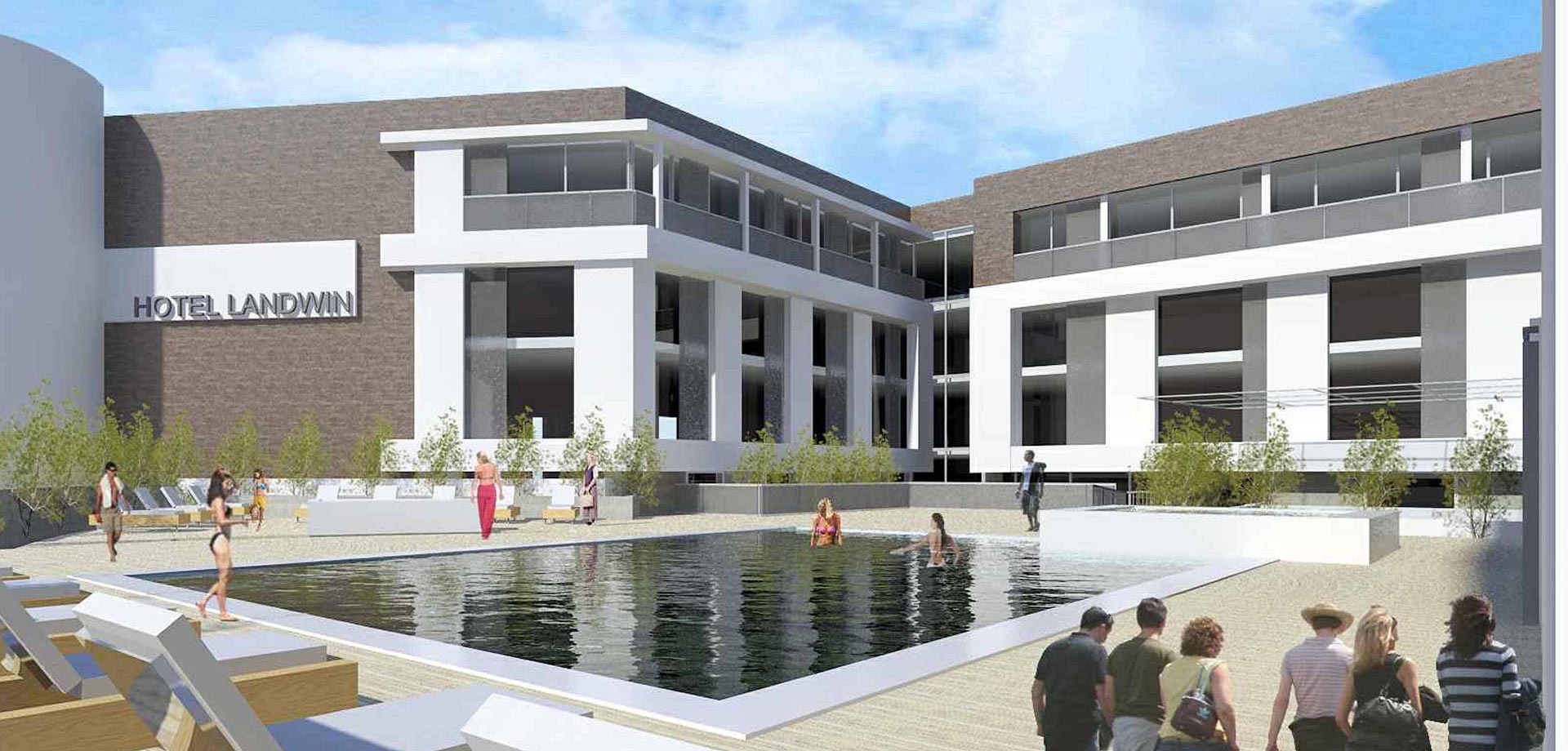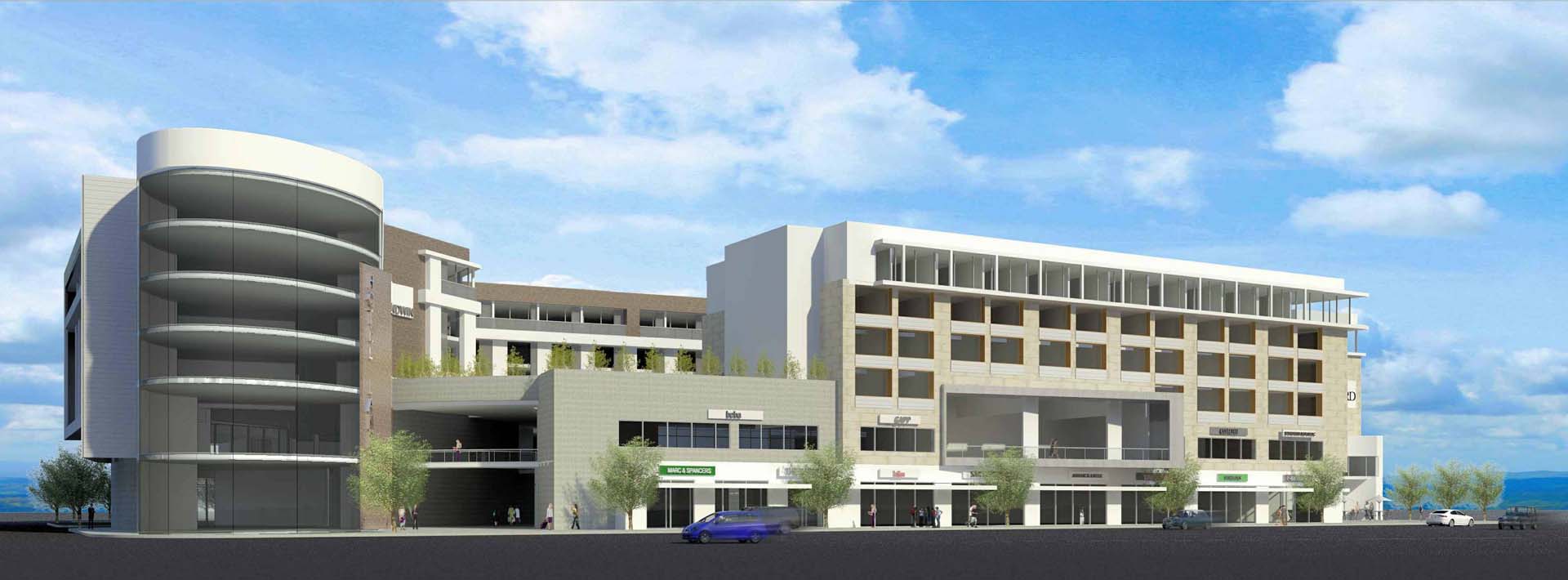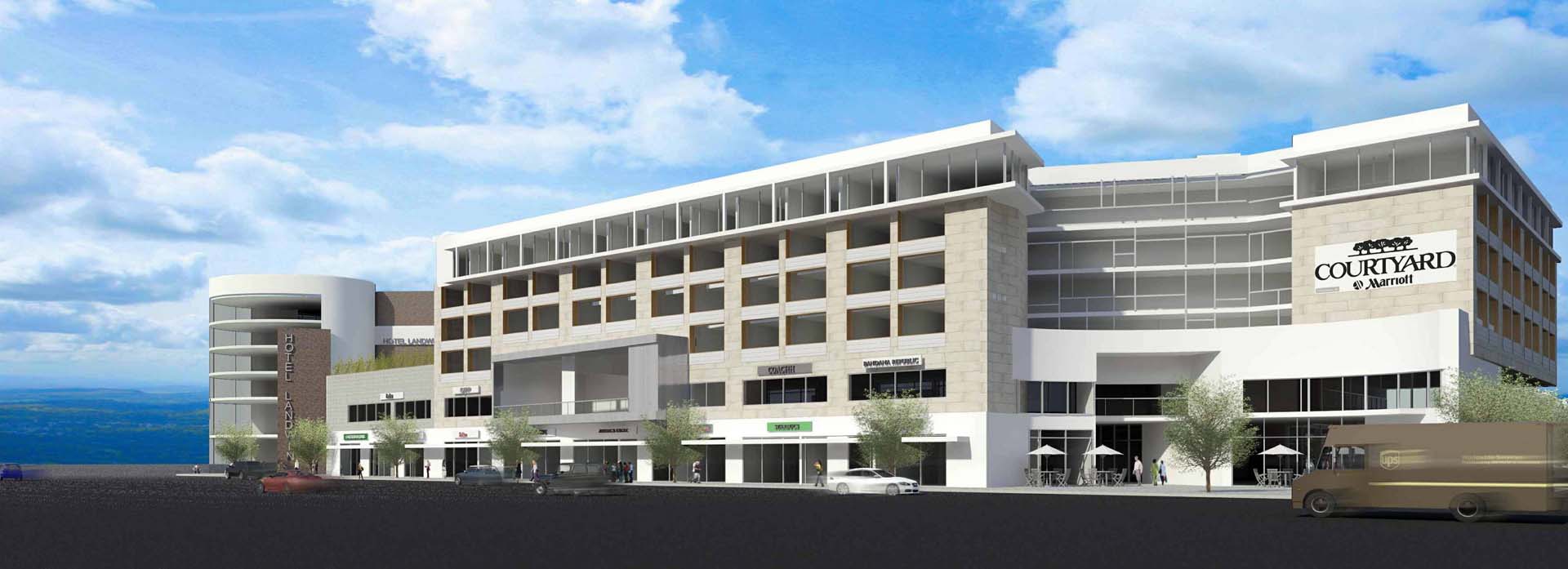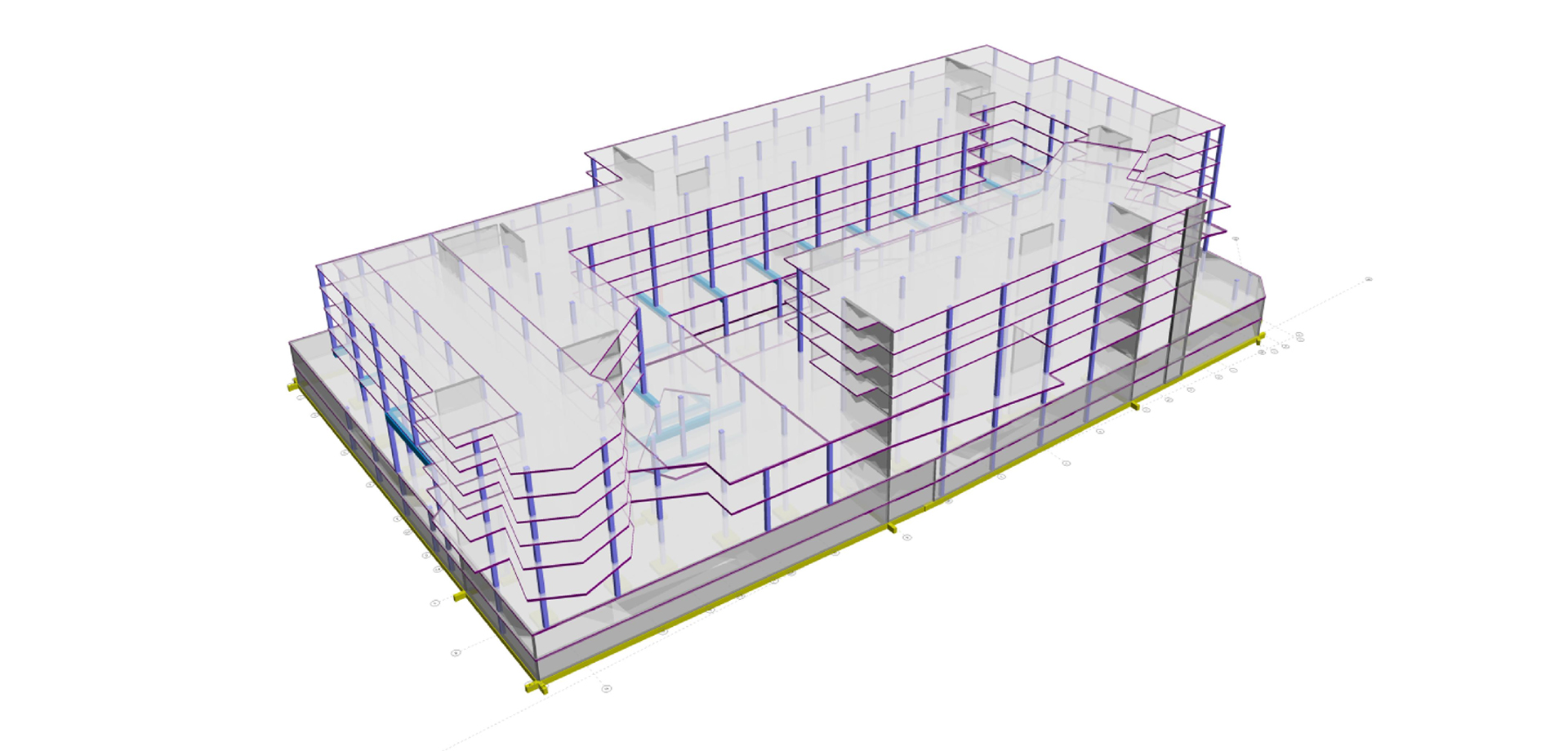The project is a mixed-use hotel and retail project in San Gabriel. It consists of 5 levels of hotel with some retail at the first floor and two levels of subterranean parking. Total above grade square footage is approximately 306,000 with 98,000 gsf 547 stall parking below grade. It has a swimming pool and terrace on the second floor level above the retail space.
The building is designed a s a concrete structure with 7-1/2 inch to 8 inch thick post-tensioned slabs above grade and flat slab with drop panels for ground floor level and below grade parking levels. Saiful Bouquet worked very closely with the architect and the developing to solve the differing requirement of column spacing between hotel, retail and parking / drive aisle. As a result, the structural design required only selective transfer girders at the second level. Shear walls were used as the lateral resisting system of the building and they were placed strategically around stairwells, elevator cores and at other strategic locations to minimize impact to the space planning.



