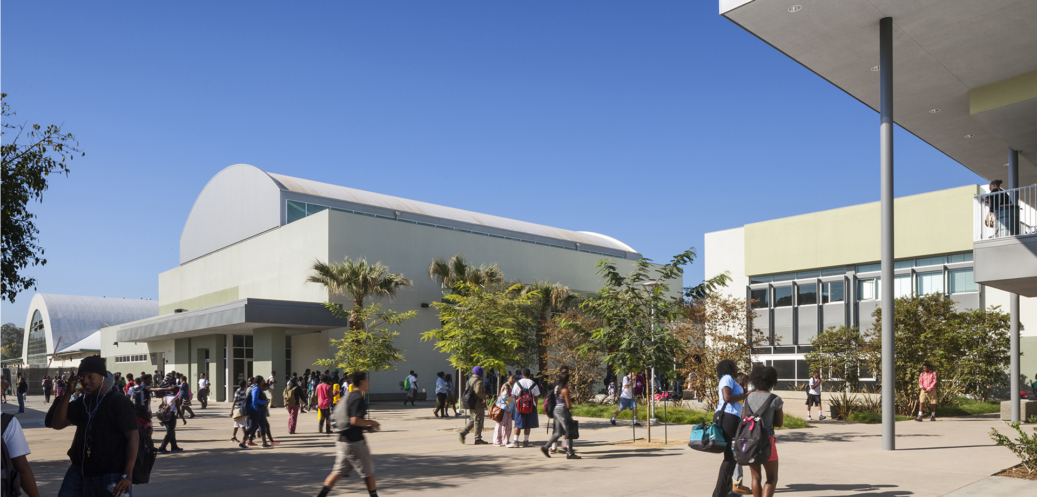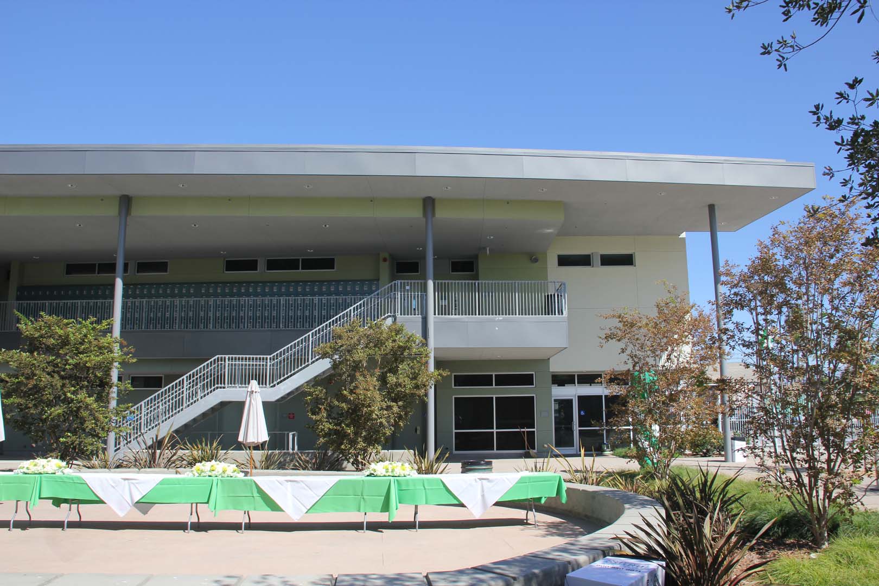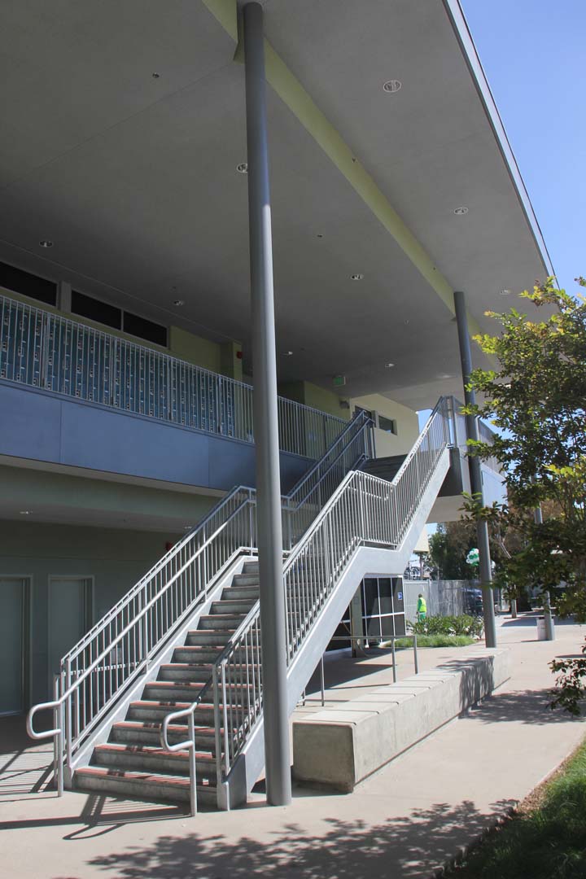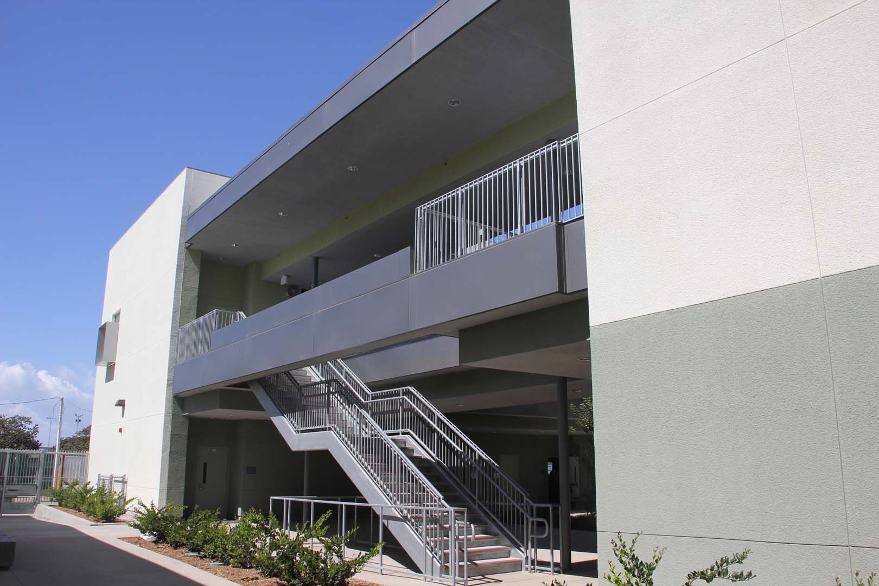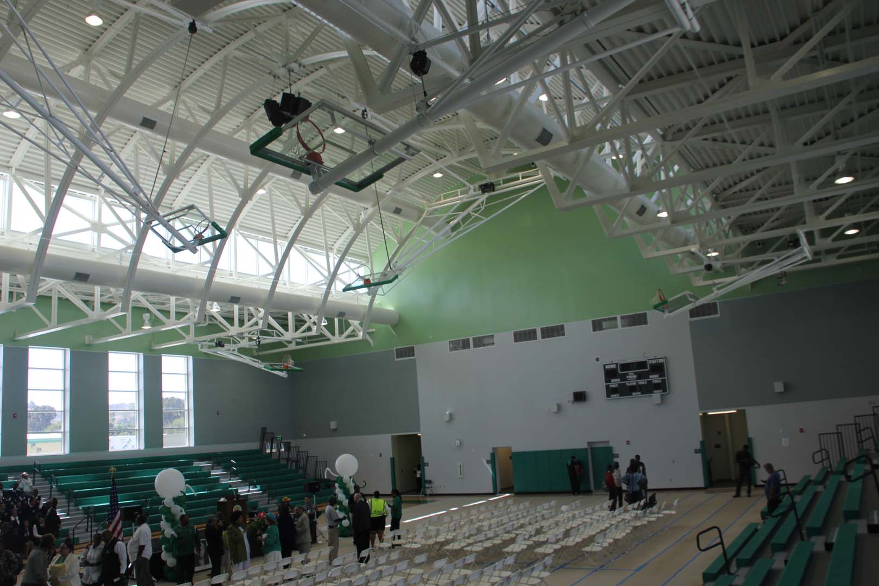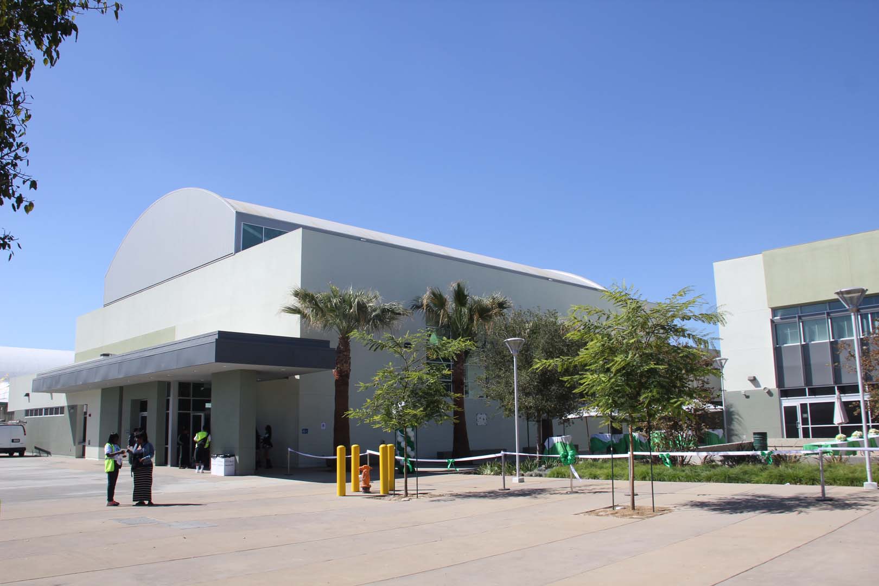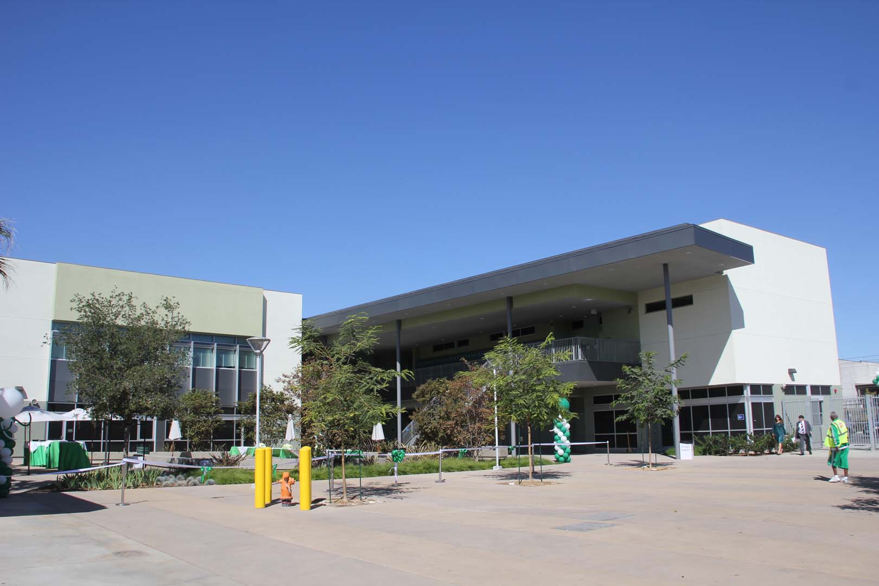Saiful Bouquet Inc. provided structural engineering services for the Dorsey High School Redevelopment project. It is LAUSD’s first Design-Build project and consists of a new ninth grade academy classroom building, a new competition gymnasium, and renovation and refitting of the original gymnasium building. The ninth grade academy building includes 13 general classrooms, one flexible classroom, one flexible science classroom and two science classrooms. The gymnasium program includes tickets, concessions, locker rooms, team rooms and faculty office spaces.
The new gymnasium is the largest interior event space on the campus and is connected to the life of the academic campus. Its vaulted roof and delicate trusses convey the spirit of Dorsey athletics as defined by the Old Gym building roof. Translucent glazing was used on the north and the south façades, and along the north and south vertical faces of the raised vaulted roof to bring glare-free and diffused natural light to the activity area.
The campus structures were built using either EBF/structural steel or masonry/steel. The project is LEED Silver Certified.
