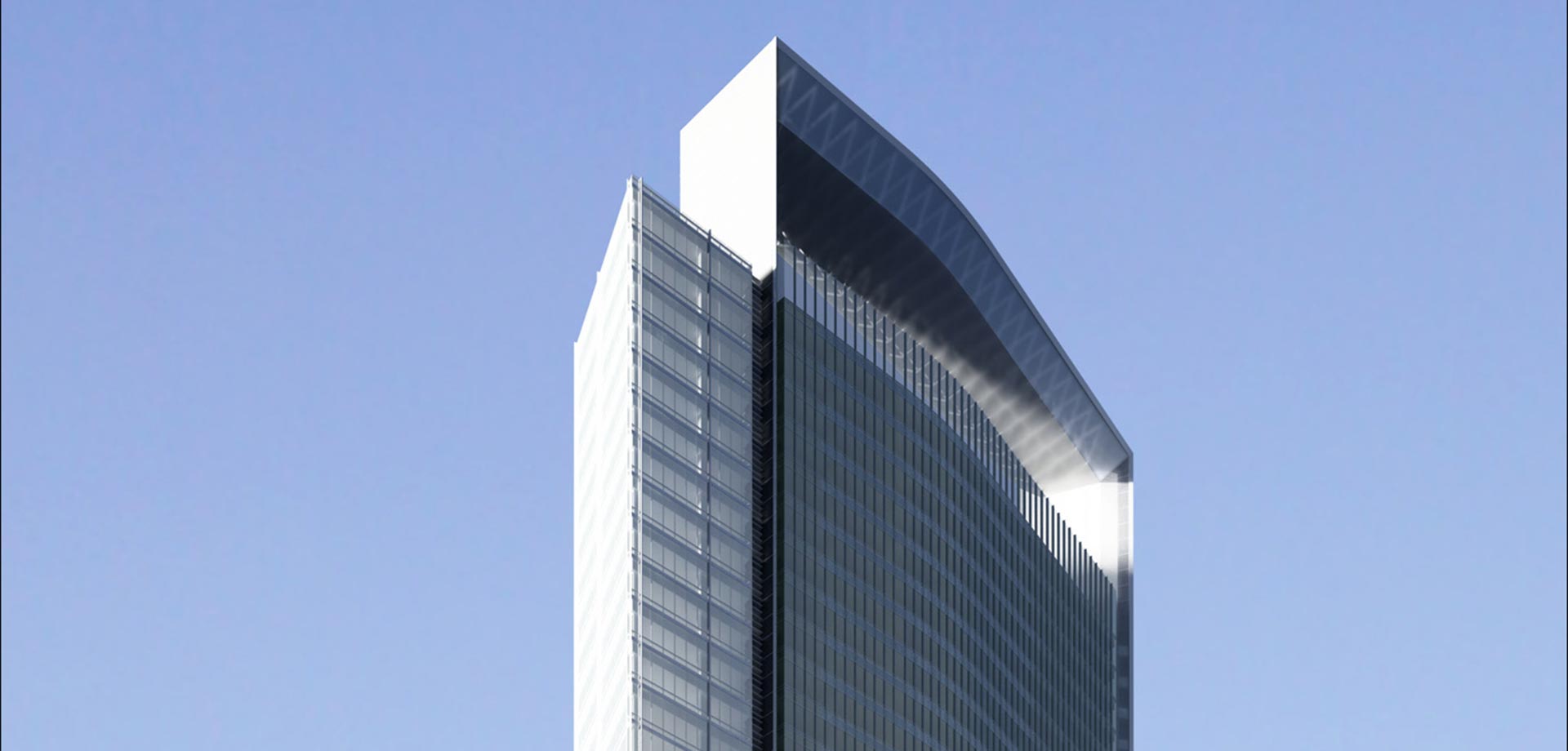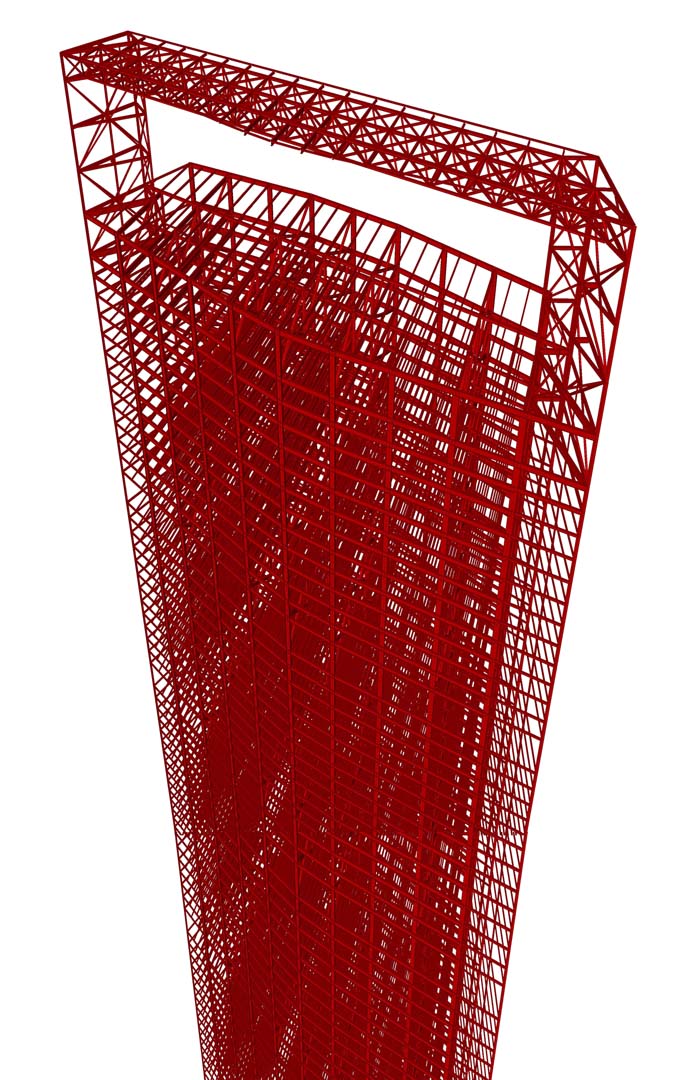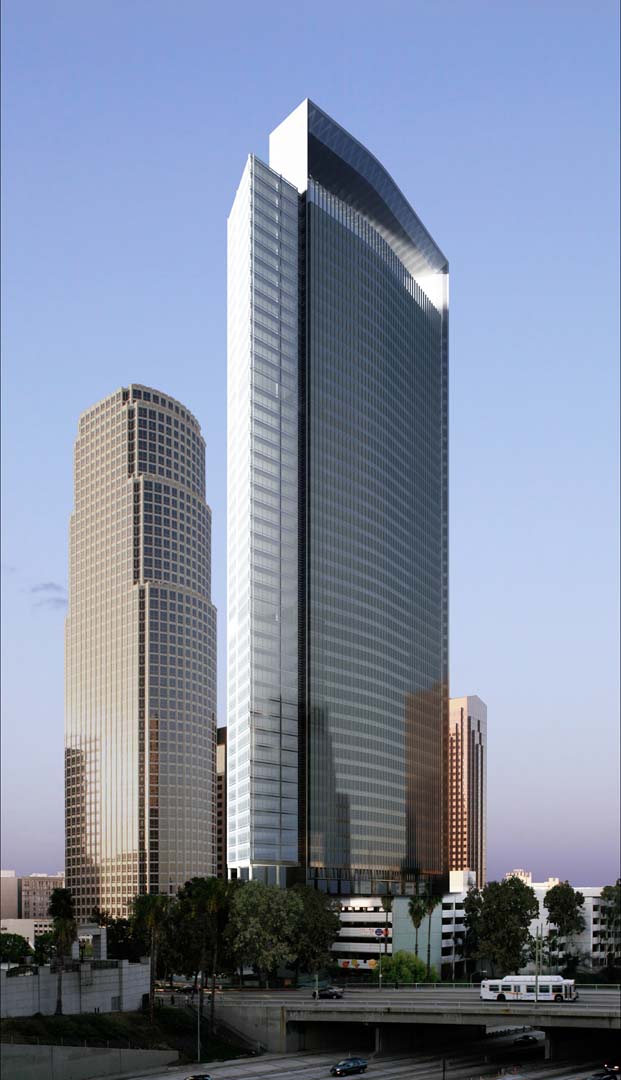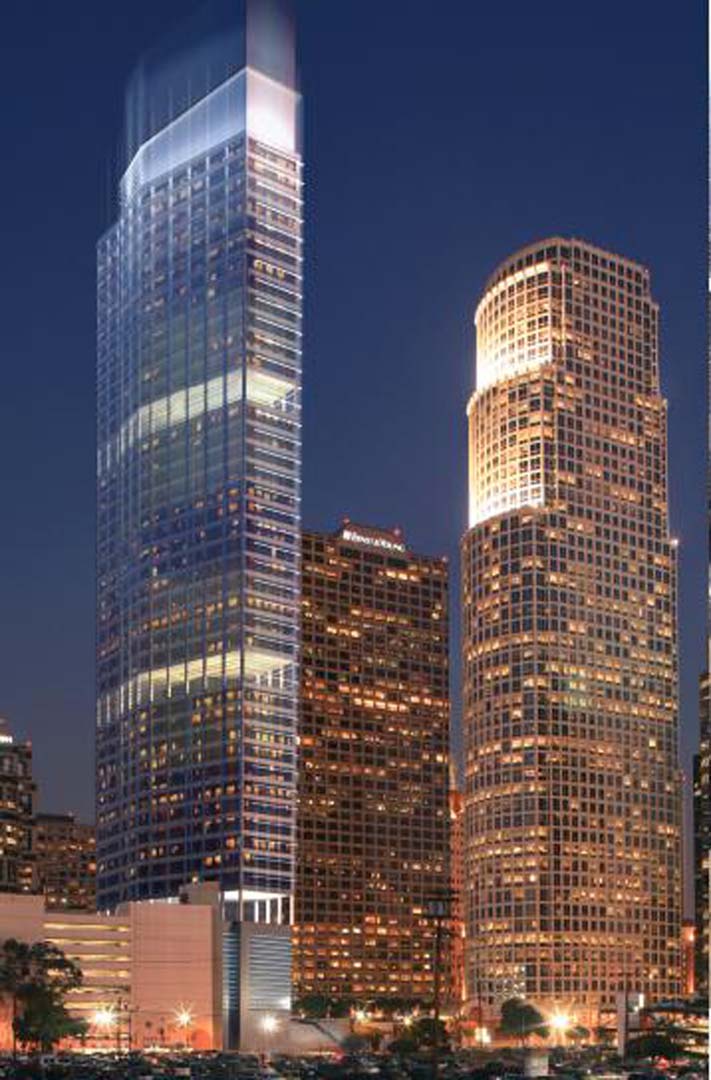Saiful Bouquet Structural Engineers Inc. provided structural schematic services (project put on hold after SD) for the proposed $300 million, 55-story high-rise steel office building with 6-levels of subterranean parking located in Downtown Los Angeles. With an aspect ratio of 8:1, the building required very innovative structural design to accommodate approximately 1,400,000 sq. ft. of office space. The structural system utilizes BRBF and SCBF in the center on top of a raised concrete podium.
SBI developed multiple structural schemes before settling on a dual system consisting of braced frames and moment frames in the transverse direction and perimeter moment frames in the long direction. The moment frame columns were spaced at 30 feet on center along the perimeter to maximize the unobstructed view.



