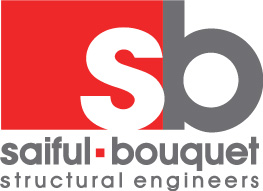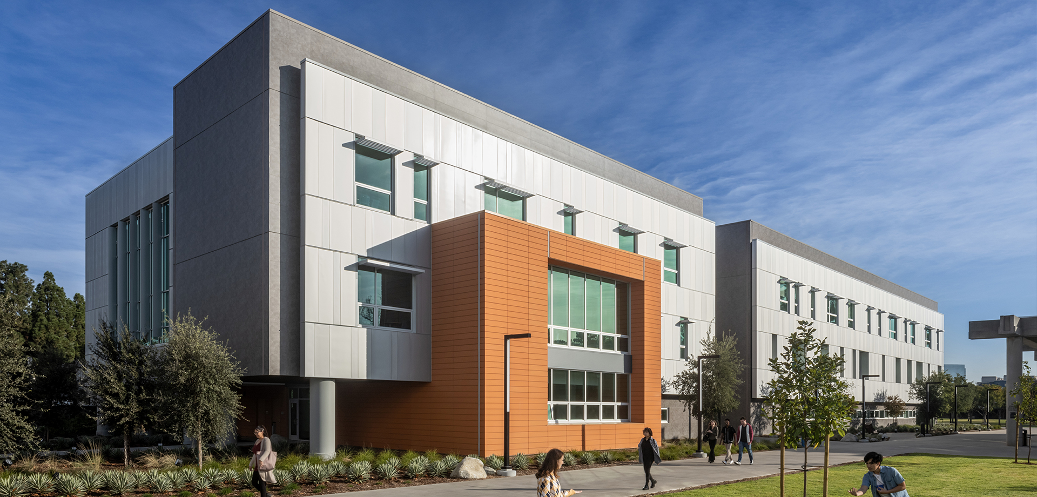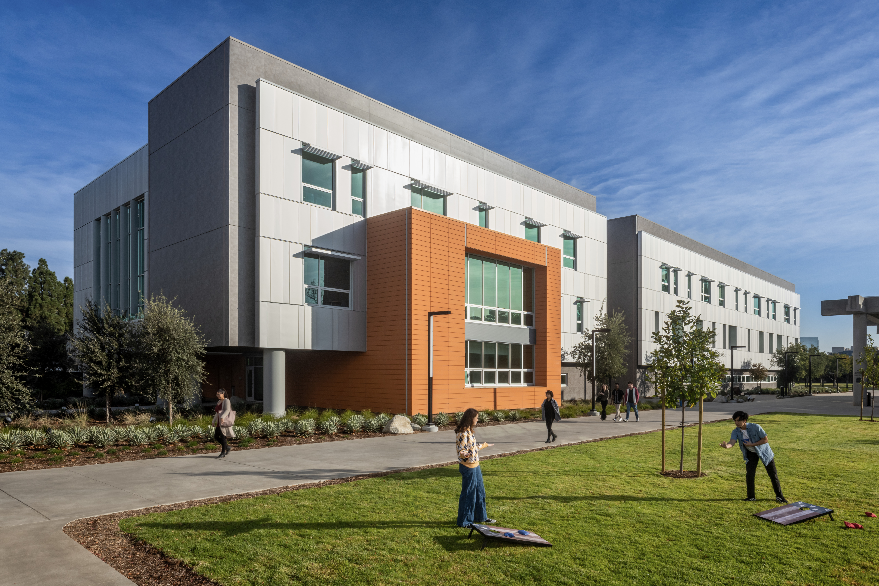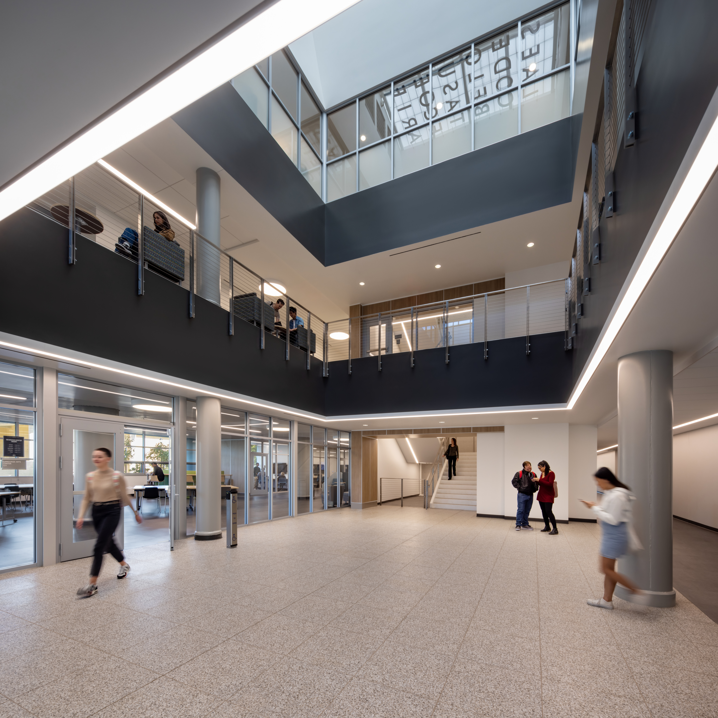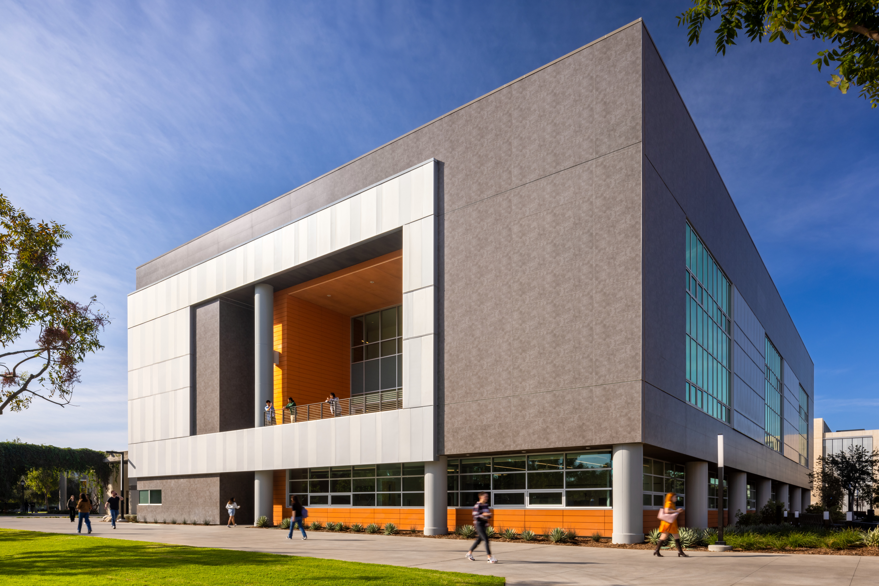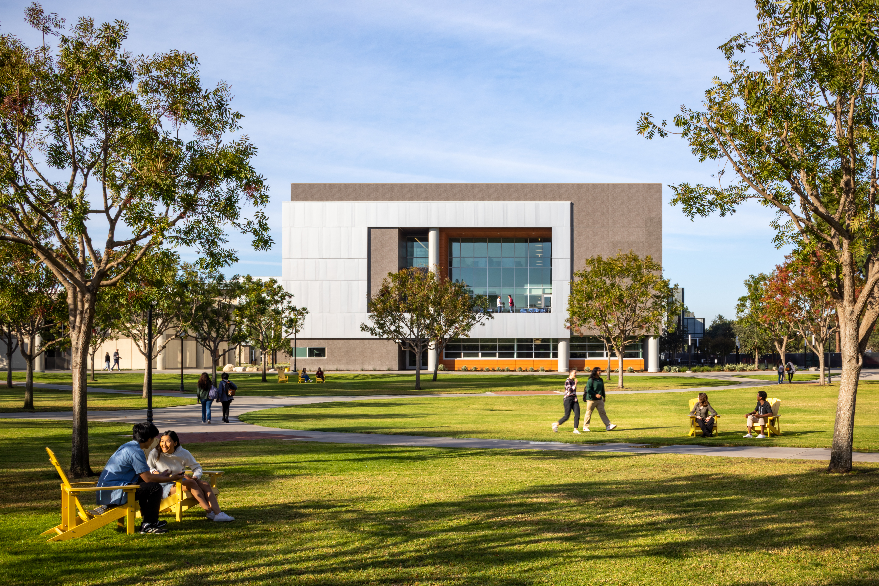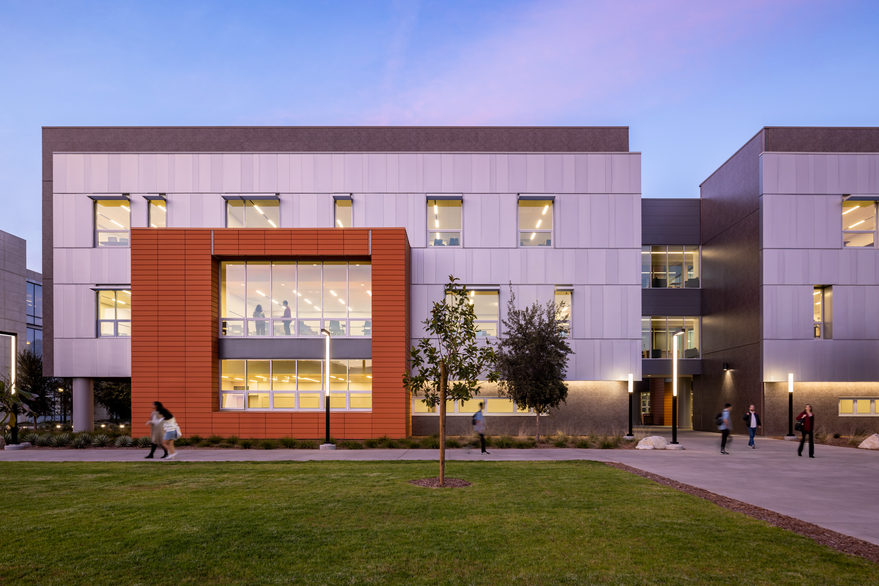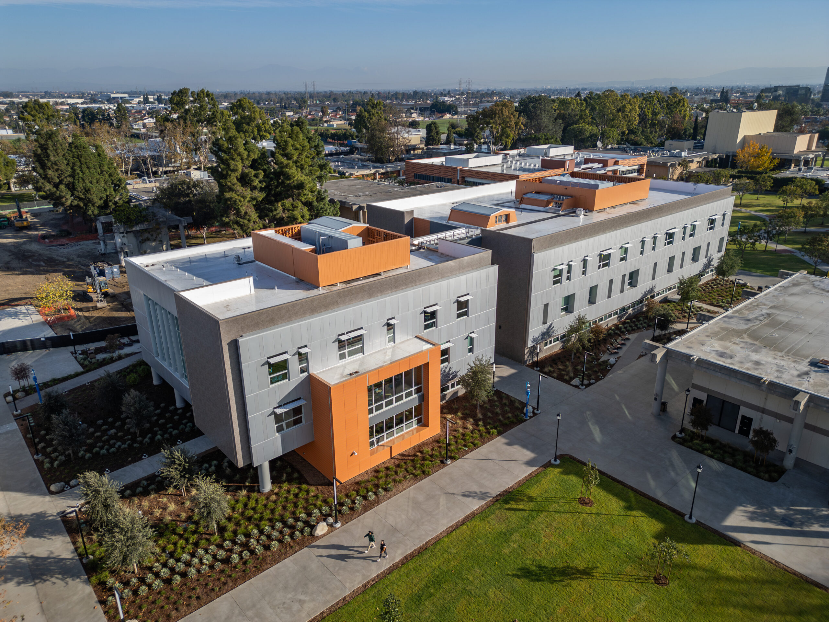Golden West College’s (GWC) Language Arts Complex (LAC) is a new facility that offers much-needed classroom, laboratory, office, and support spaces tailored to the expanding requirements of the school’s language arts programs. The three-story, 73,000-square-foot building seamlessly incorporates GWC’s past, present, and future, taking inspiration from the campus core’s history and the newer campus facilities’ contemporary openness. The building is designed with the principle of “connection” in mind, aiming to harmonize with the campus aesthetic and create opportunities for student engagement with campus resources and peers.
The buildings’ location in the middle of the campus presented unique challenges due to the campus utilities infrastructure running through the building site. To address this, the project was designed as two separate buildings, with an internal bridge connecting the two wings on the second and third floors, while a seismic joint separates the bridge from the west wing. An open walkway runs underneath the bridge, promoting active pedestrian flow and interaction across campus. The building’s construction is structural steel with concrete-filled metal decks as slabs. The project’s lateral system consists of a bolted special moment frame, which eliminated all field welding. The foundation consists of cast-in-place drilled piles.
The LAC is Saiful Bouquet’s second project on the GWC campus. Our team provided comprehensive structural engineering solutions to ensure the project’s overall success. We emphasized collaboration and goal alignment throughout each phase to deliver an cost-efficient, streamlined design to support GWC stakeholders’ and the project team’s sustainability strategies in achieving Net Zero Energy (NZE).
The project’s funding came from a combination of Measure M bond funds and matching state funds, and it is under the jurisdiction of DSA.
