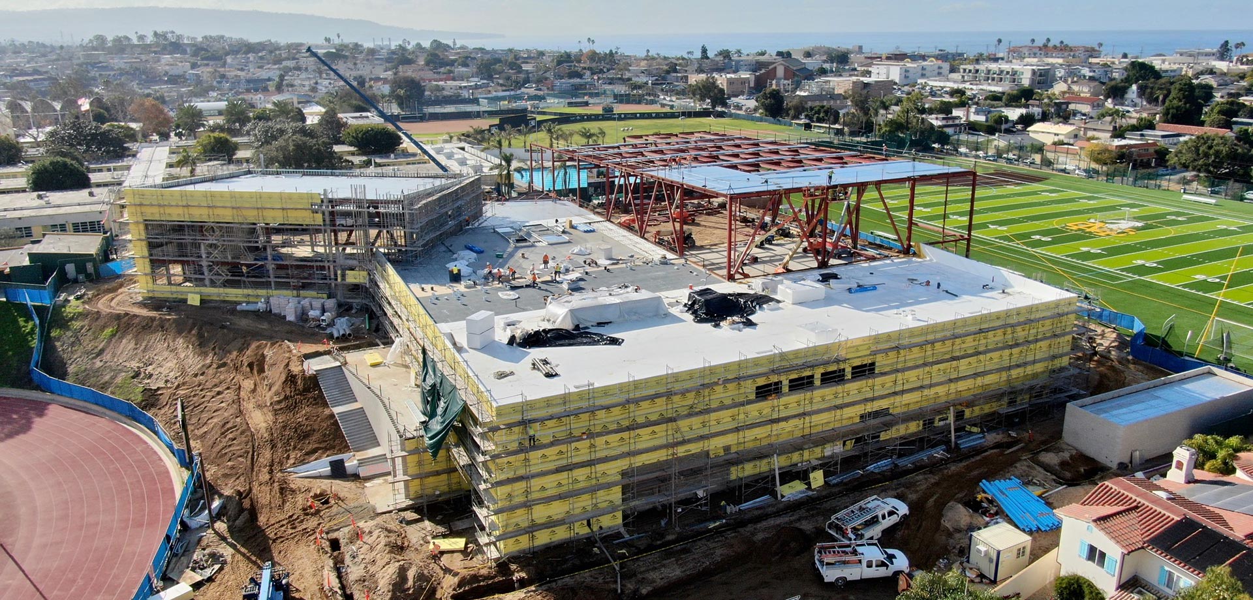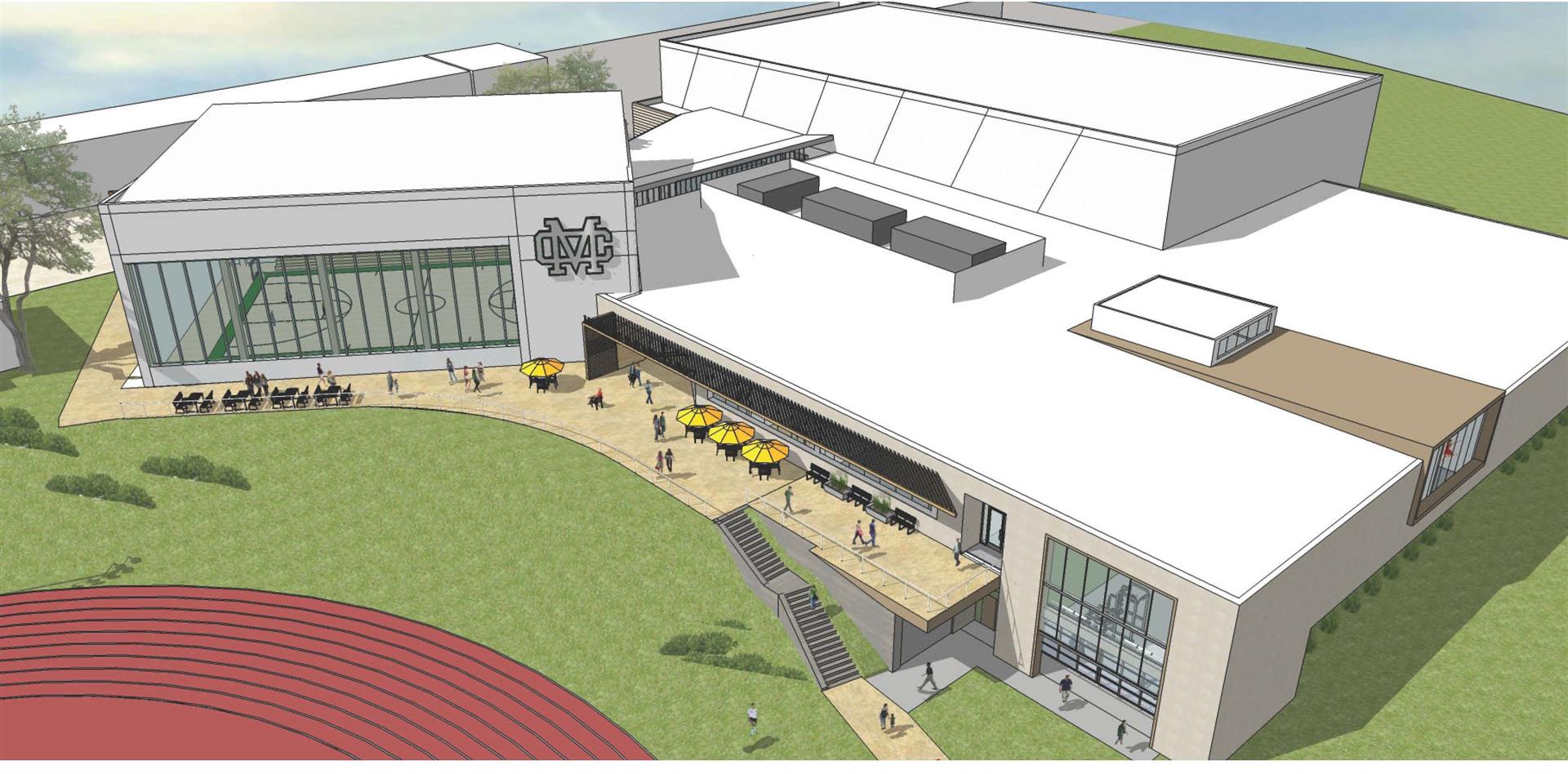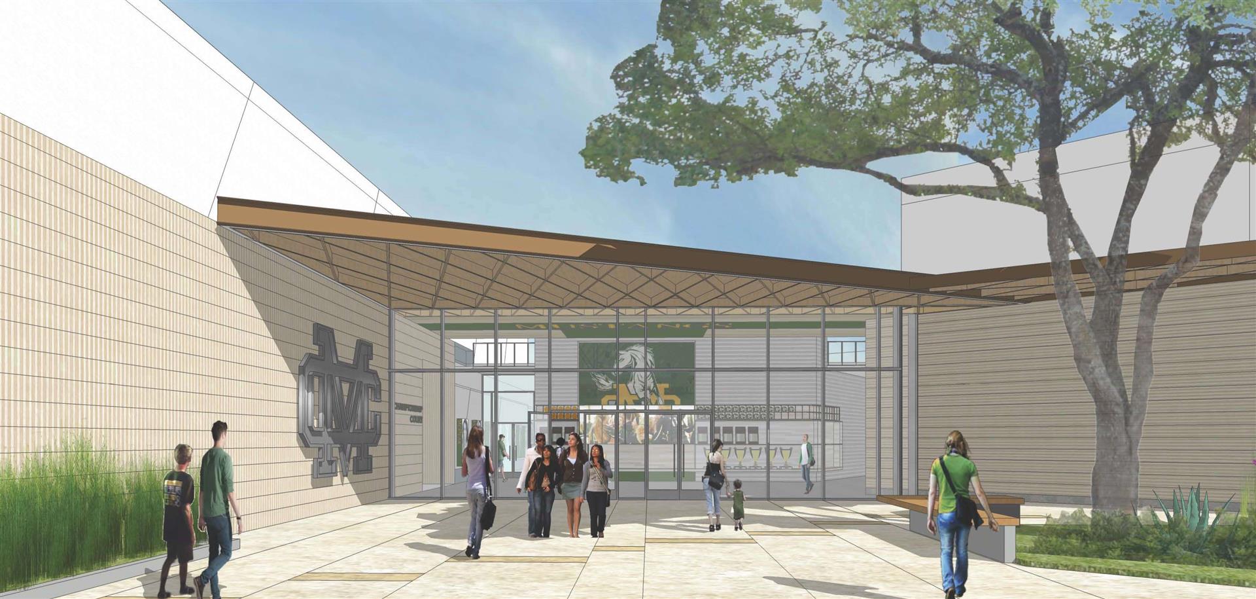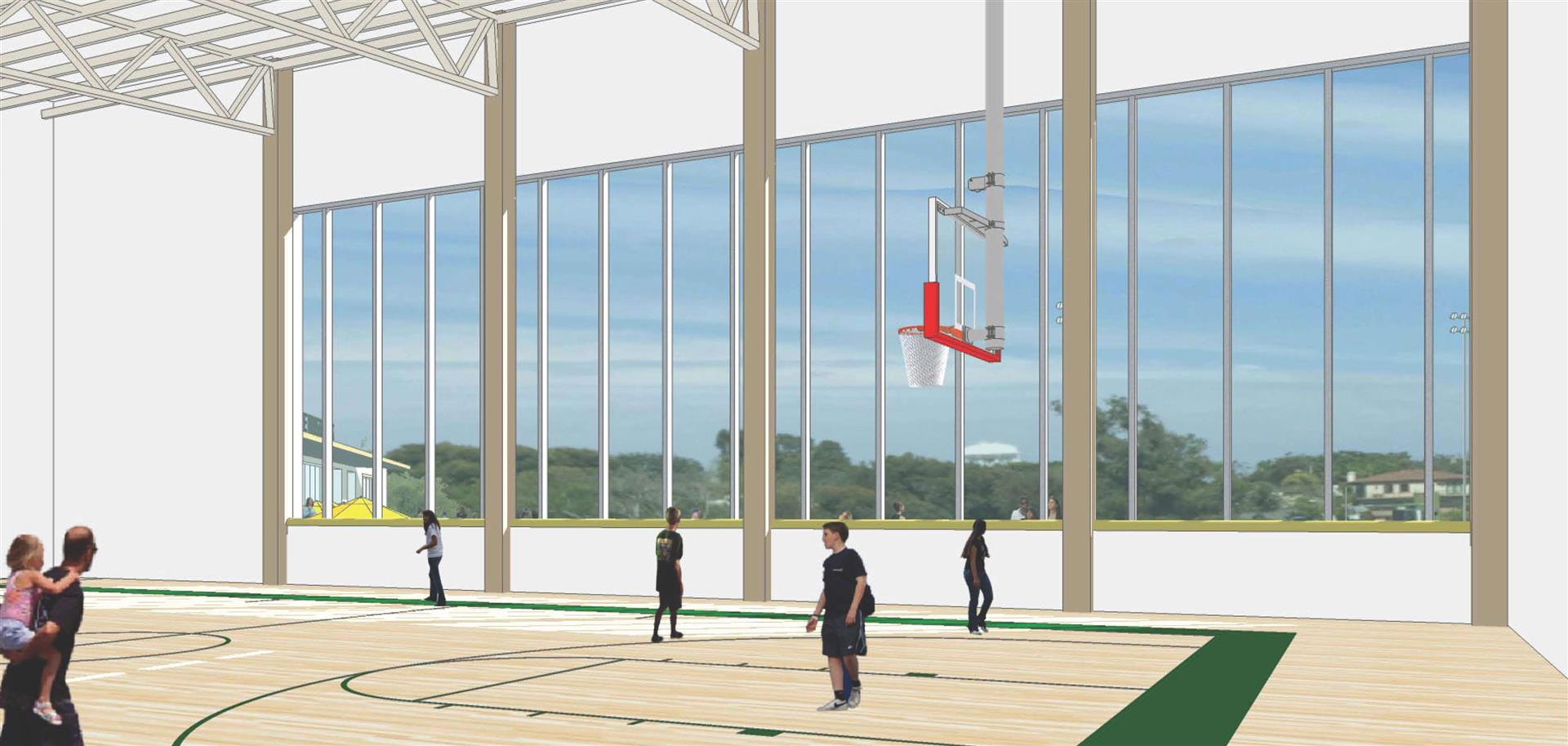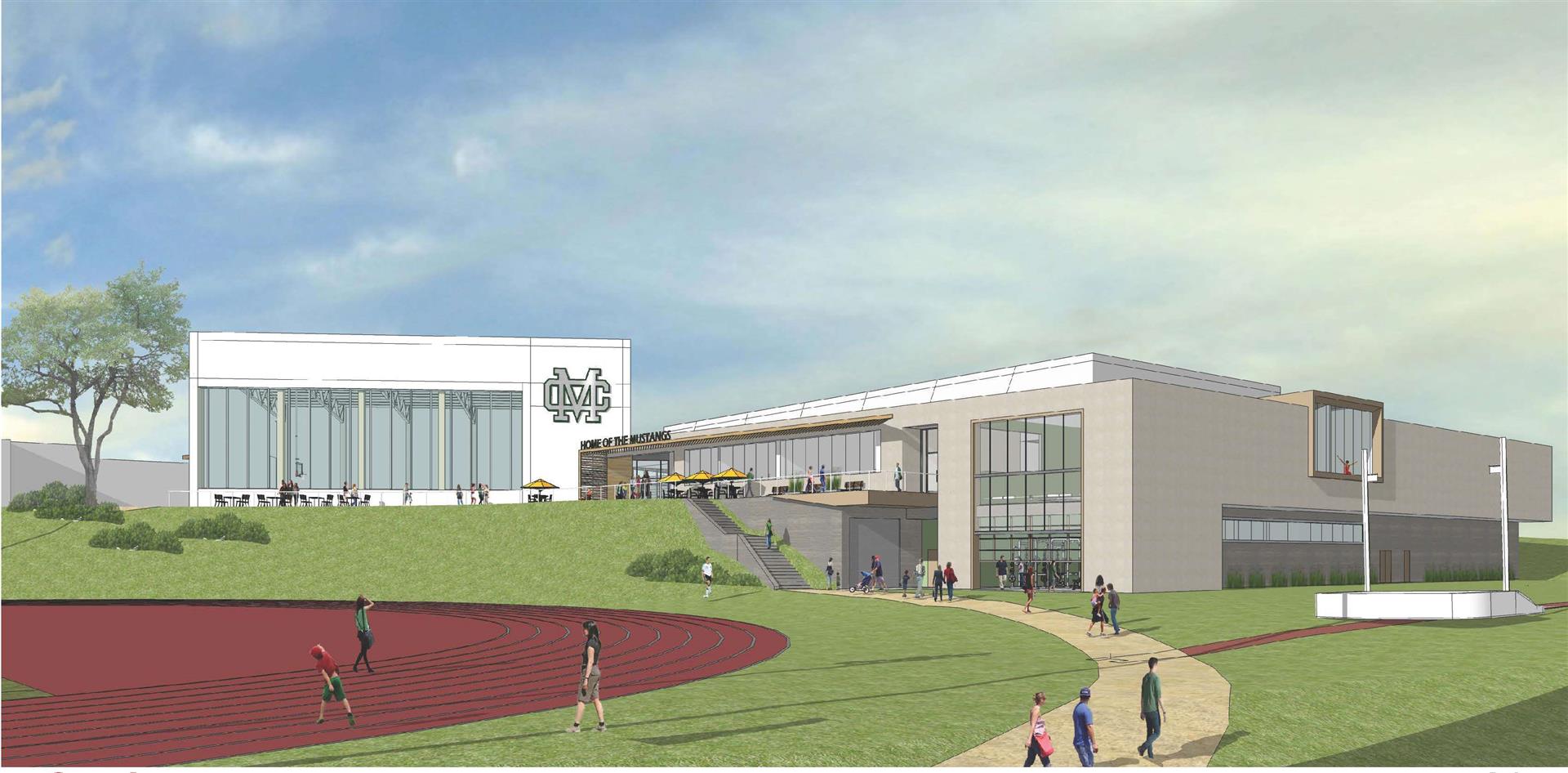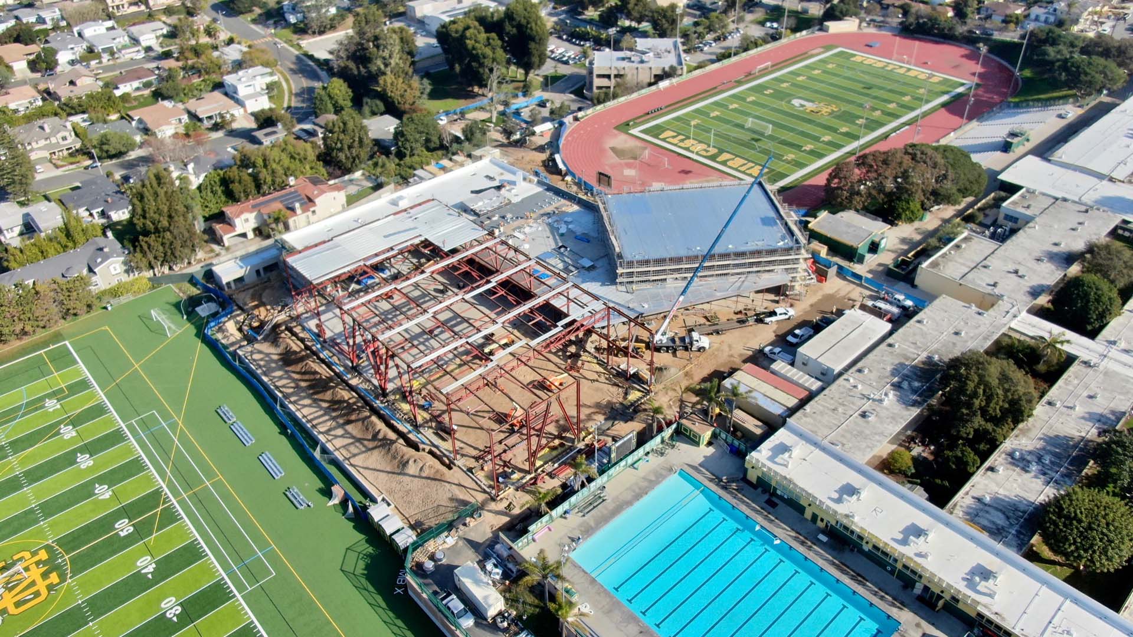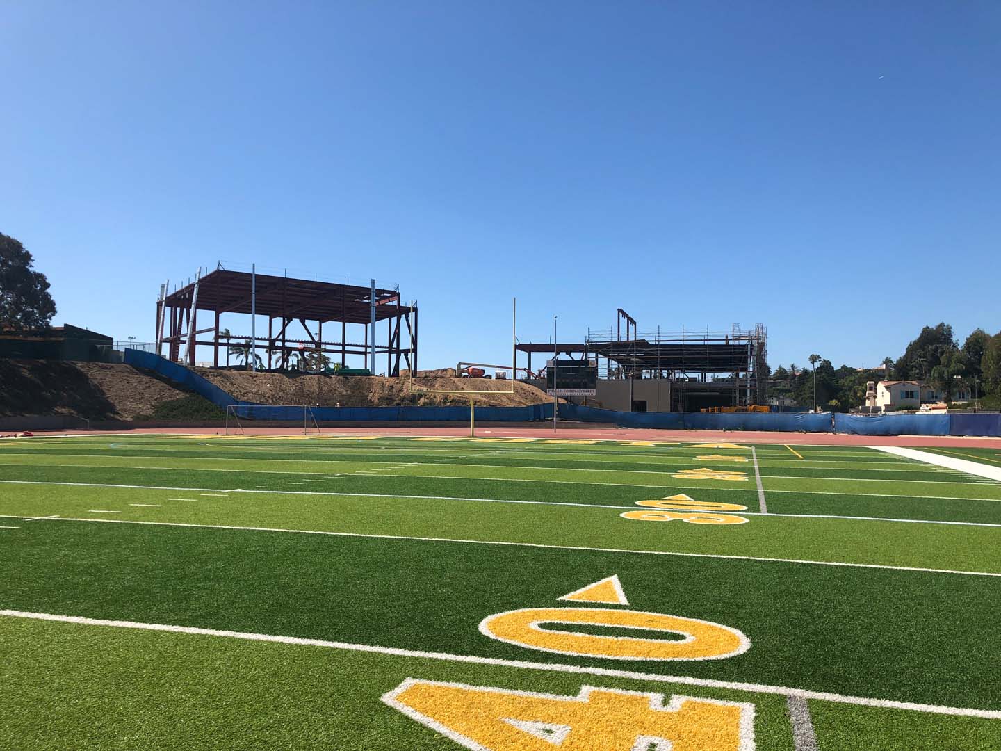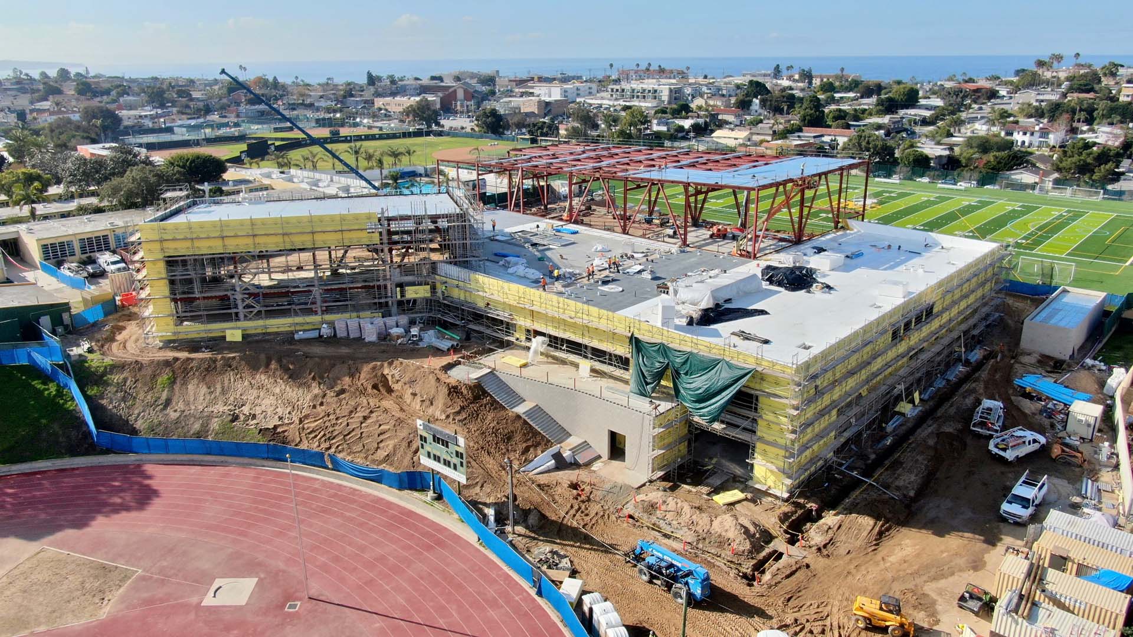Saiful Bouquet is providing structural engineering services for new $28 million Athletic Facility and Gymnasium replacement. The 70,000 sq. ft. facility will provide athletic facilities both at the court/campus level and at field level for the school. The Athletic facilities include performance zones for wrestling, dance, weight training along with basketball courts, locker/team rooms and support spaces for P.E and coach offices.
The main gymnasium includes three courts on the west end of the facility on campus level and will provide approximately 2,500 seats to hold the entire student body. The pavilion on the east side will feature one basketball court with a capacity of about 300 people. Additionally on the south side entrance, the Hall of Fame will highlight celebrated student athletes at campus level.
The construction of the project is of structural steel. Long span roof trusses are utilized over the main gymnasium. The roof consists of acoustical decking over the gymnasium and regular bare deck over the rest of the building. The second-floor framing consists of concrete filled metal deck over composite steel beams. The lateral load resisting system at the campus level is Eccentric Braced Frames and the lower level is masonry concrete block.
