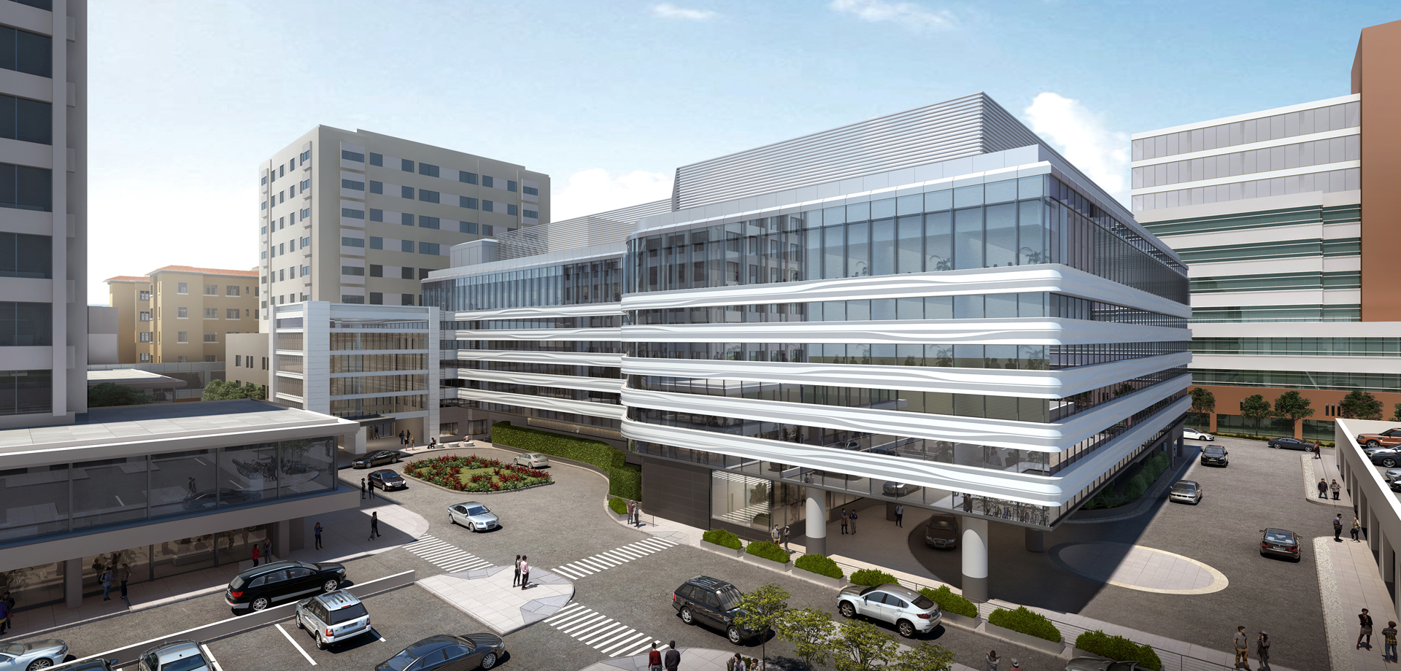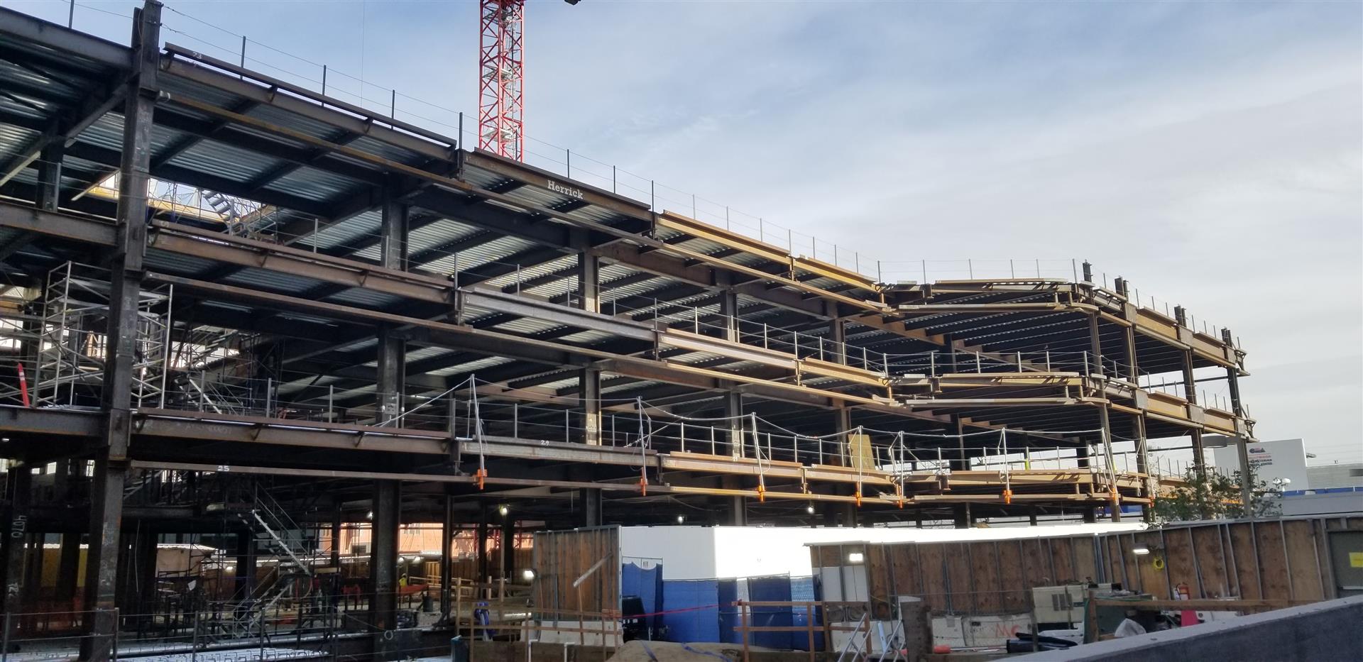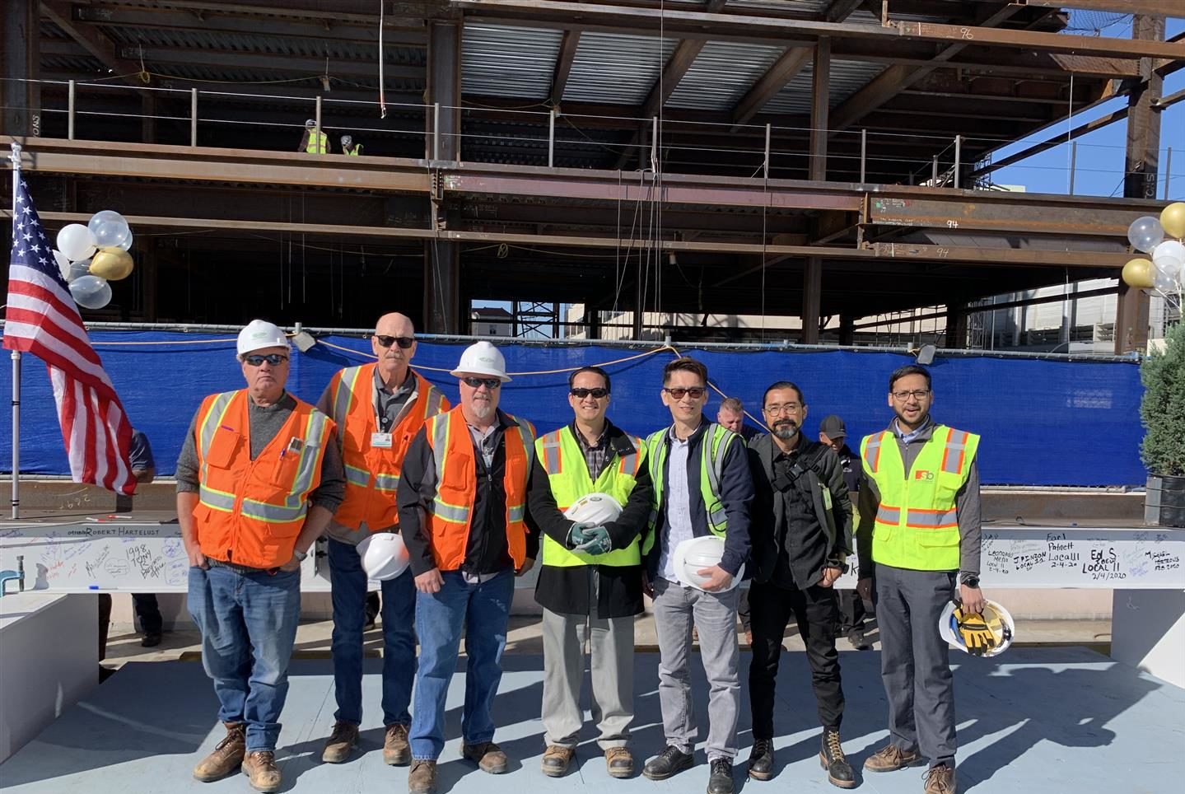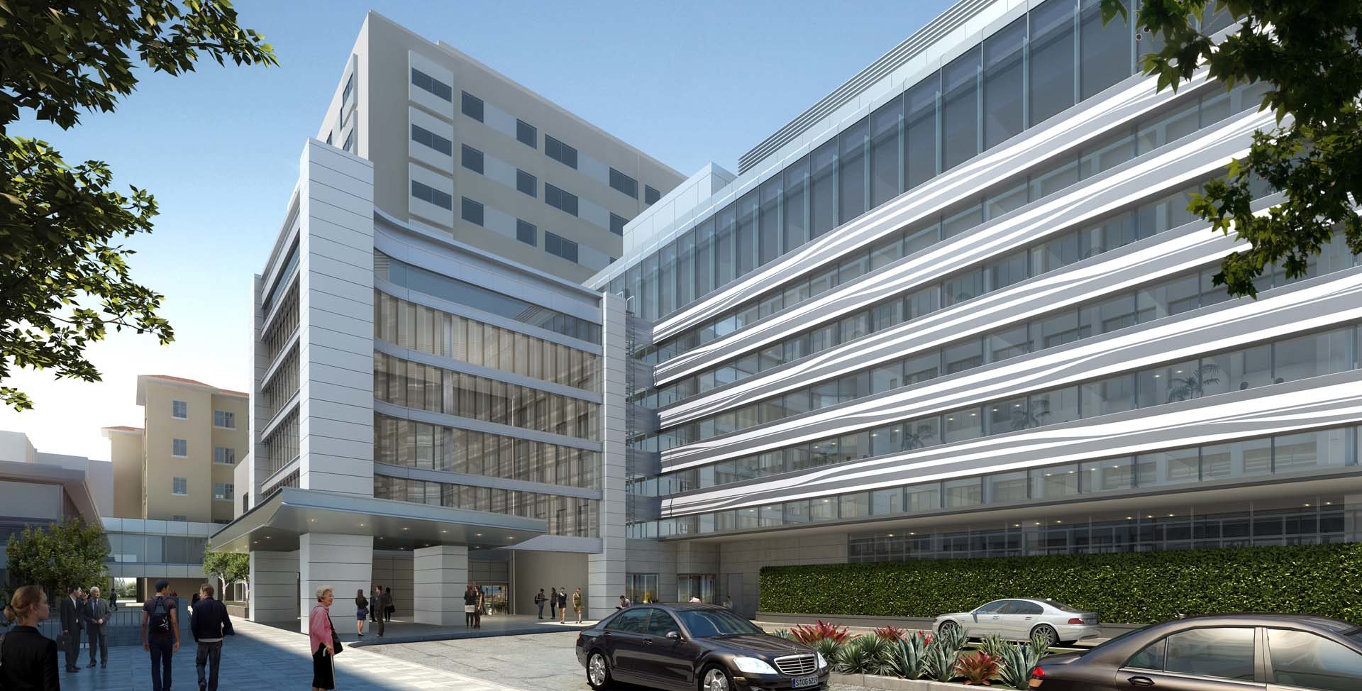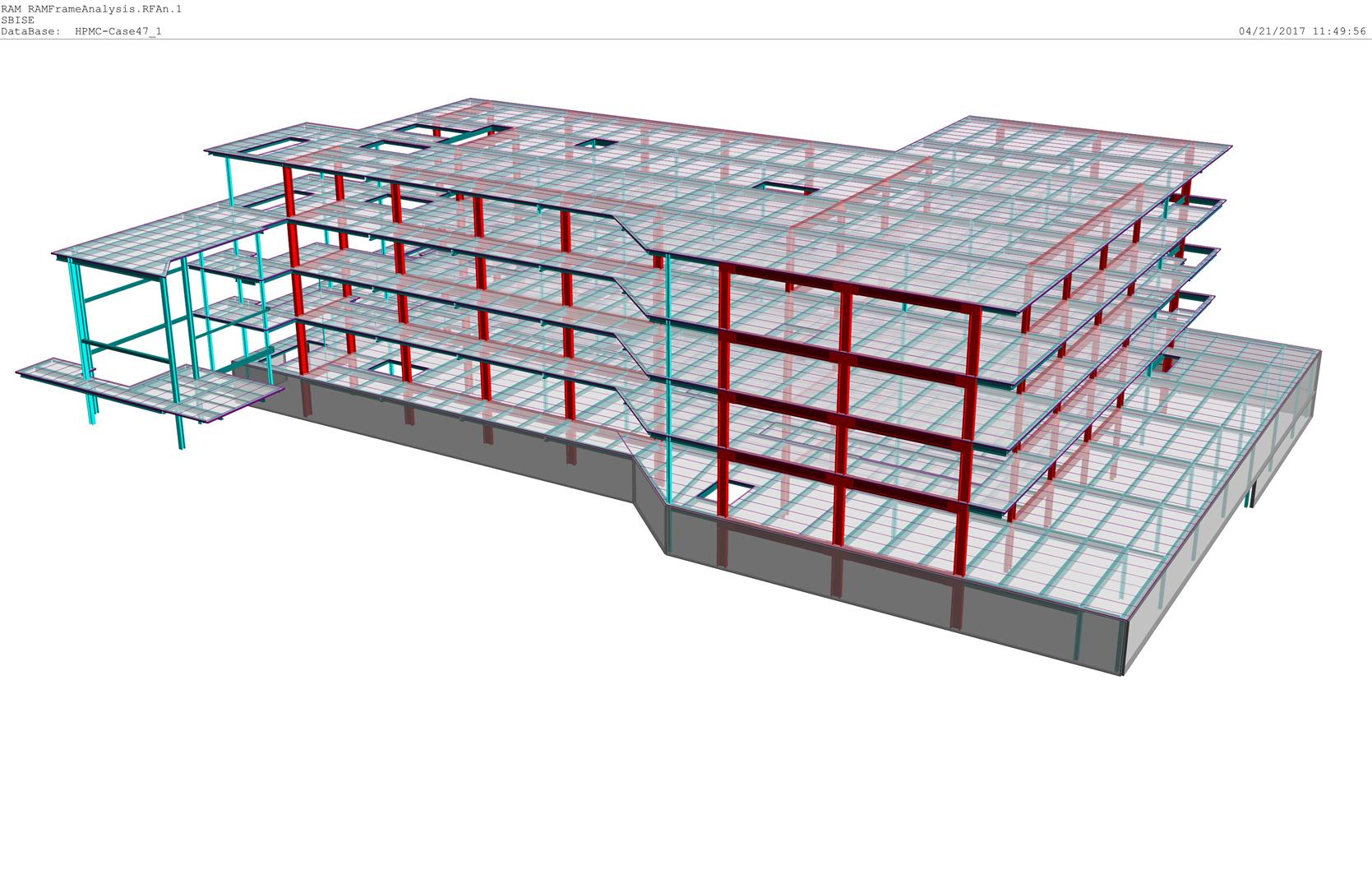Saiful Bouquet Structural Engineers, provided structural engineering services for the $200M Hollywood Presbyterian Medical Center renovation and expansion. The expansion includes a new 56-bed, 4-story over 1-story basement, 185,000 sf OSHPD Acute Care Hospital Tower which includes an Emergency Department, Imaging, Surgery, LDR (including C-section), NICU, Med/Surg, Kitchen & Support Services, including ambulance and entry canopies. Renovations to the existing buildings will include lobby, courtyard food service and loading dock in addition to a new bridge from the existing patient tower to the existing south wing, new med gas yard and new LADWP yard.
The new Hospital tower is a steel structure with Special Moment Resisting Frames utilizing welded Sideplate connections. The tower is supported on cast-in-place pile foundations with a structural slab-on-grade due to the presence of liquefiable soils and a high water table. The east portion of the framed first floor is an ambulance drop off and fire lane, and was designed for fire truck loading. Due to the restricted project site, a Central Utility Plant is located within the Hospital Tower, which required special acoustic and vibration design.
To create space on site for the new Hospital Tower, a portion of the existing parking structure was demolished, and the remaining structure was seismically retrofit under the City of LA jurisdiction.
