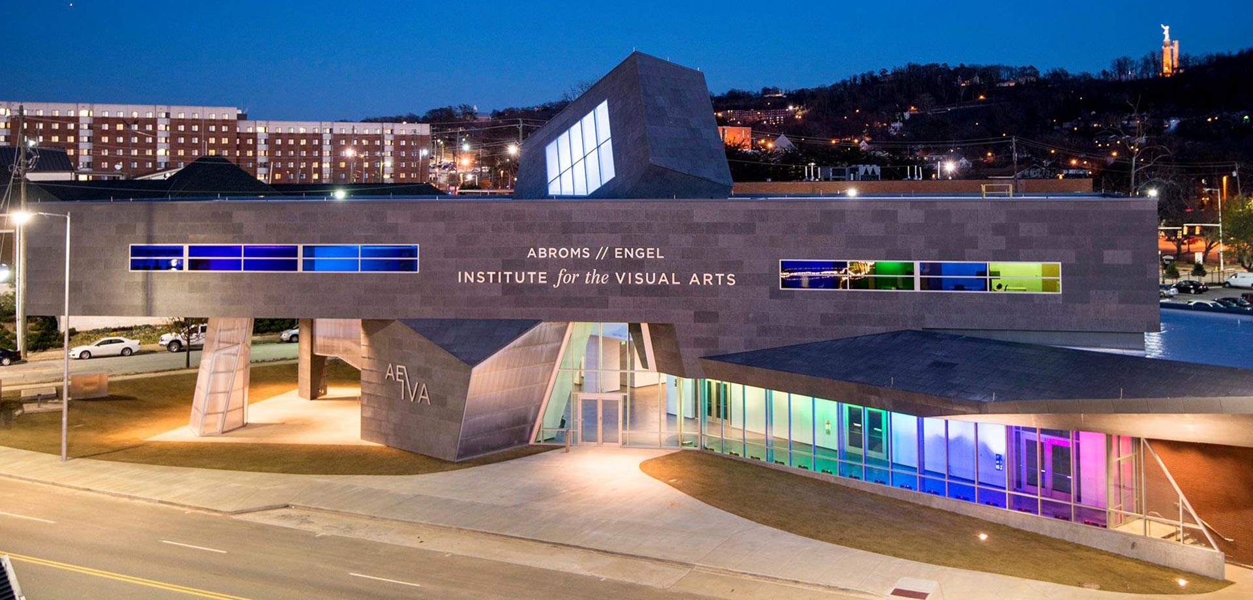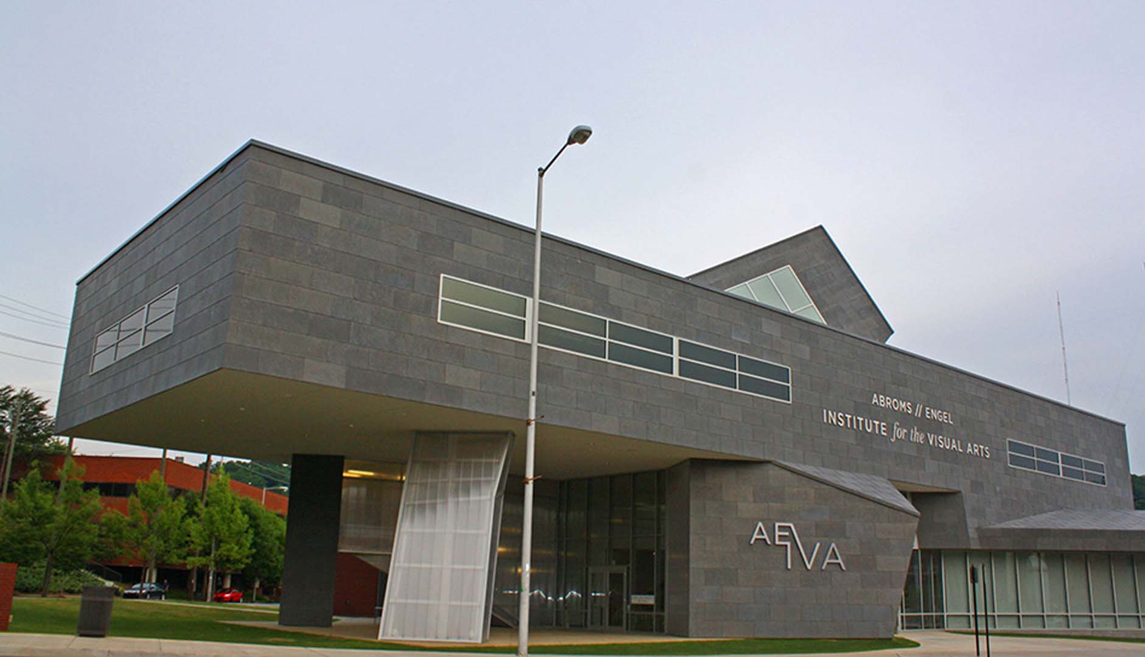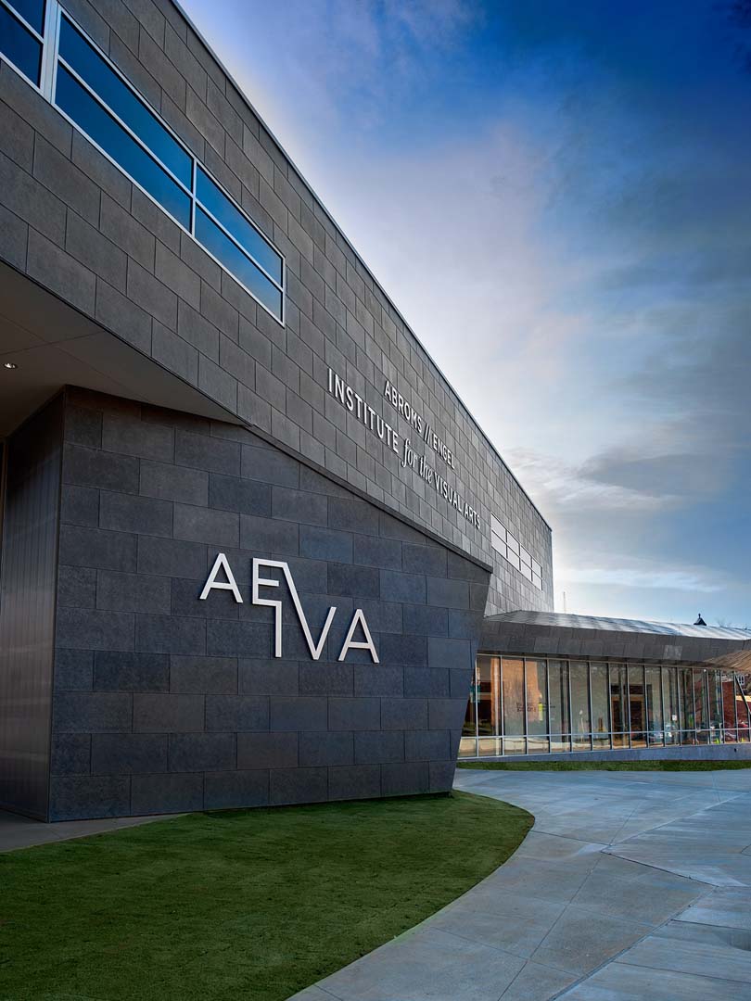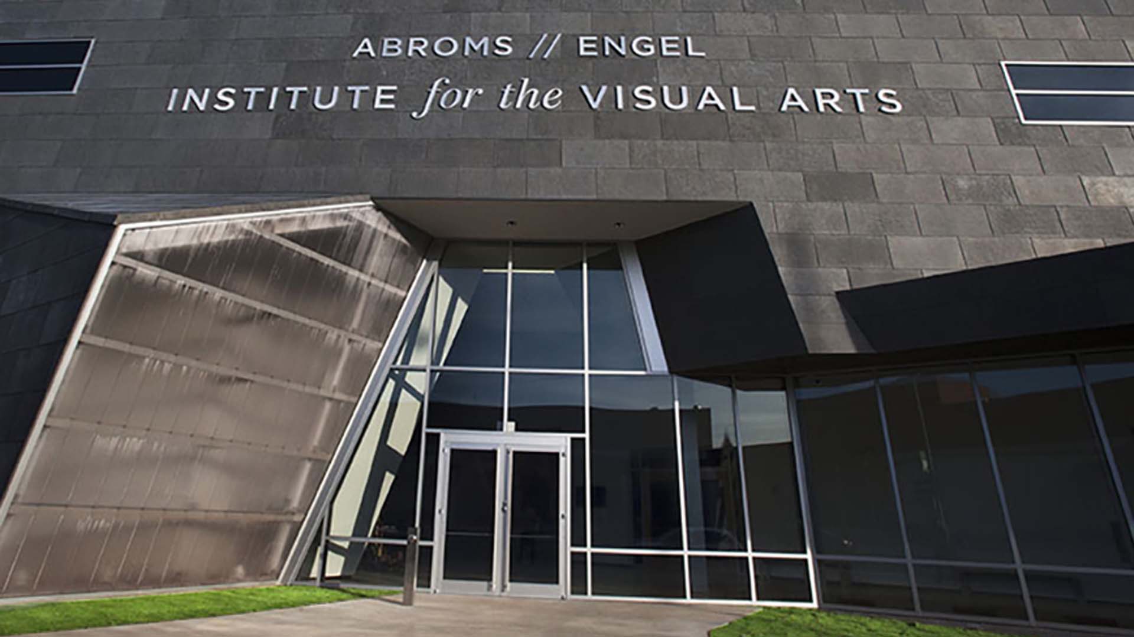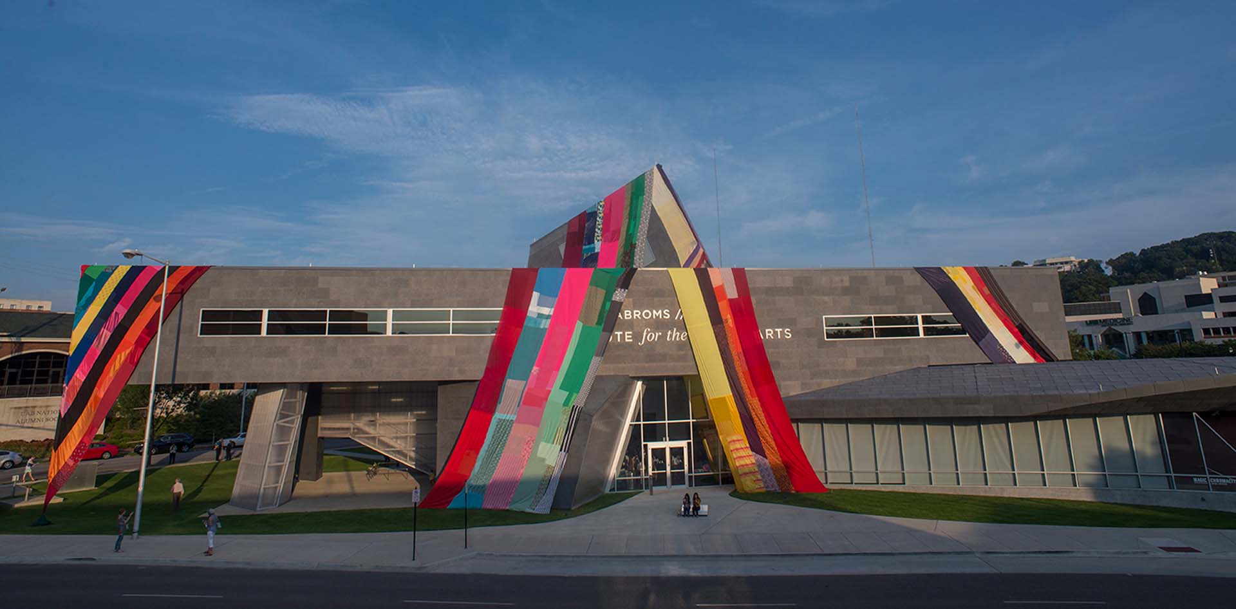Saiful Bouquet served as the engineer of record for the Institute for the Visual Arts (IVA), a two-story designed to support the Department of Art and Art History’s vision to be identified as the site of artistic innovation. The upper building is designed as a steel moment frame building and the lower building will be CMU block. The IVA will complete UAB’s vision for the arts and create an arts destination for students, faculty, staff and members of the greater Birmingham community. Programmatically, the IVA will provide exhibition spaces for an active program of regularly changing exhibitions of historic and contemporary art including student and faculty exhibitions that serve as teaching tools for the faculty of the School of Arts and Humanities.
The Project will enhance teaching and learning by providing studio and classroom space, and a permanent home for the art history program that is currently housed in temporary quarters. All galleries, classrooms and administrative offices are organized around a two story atrium lobby. In the spirit of the UAB Campus Master Plan, “to enhance the pedestrian qualities of the Campus and build desirable linkages”, the selected site plan includes a Sculpture Plaza to the southwest. The Sculpture Plaza, an extension of the main atrium lobby, will provide a centralized special events gathering space for the entire Arts District. The building was designed as a state of the art facility, to achieve LEED Silver certification and designed 100% in Revit.
