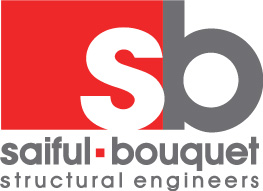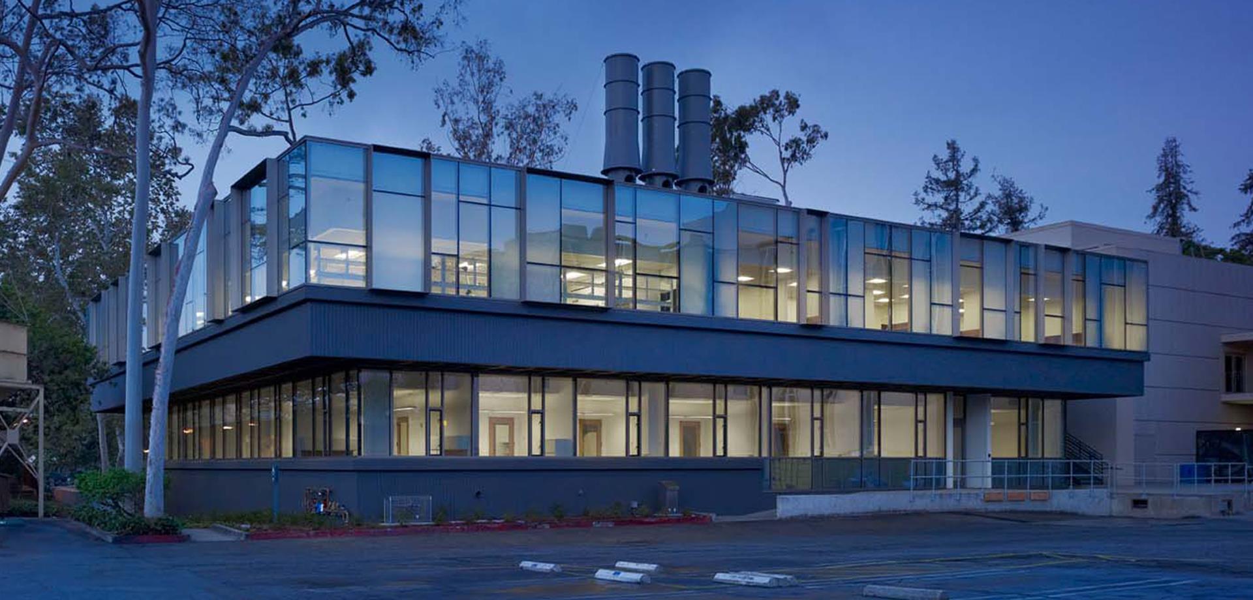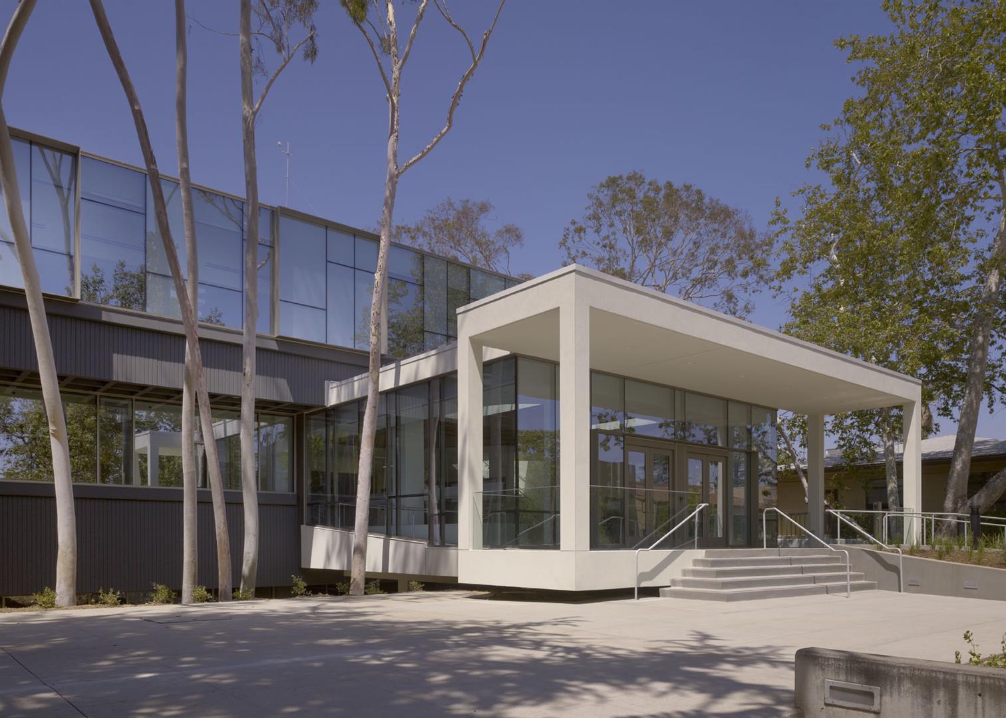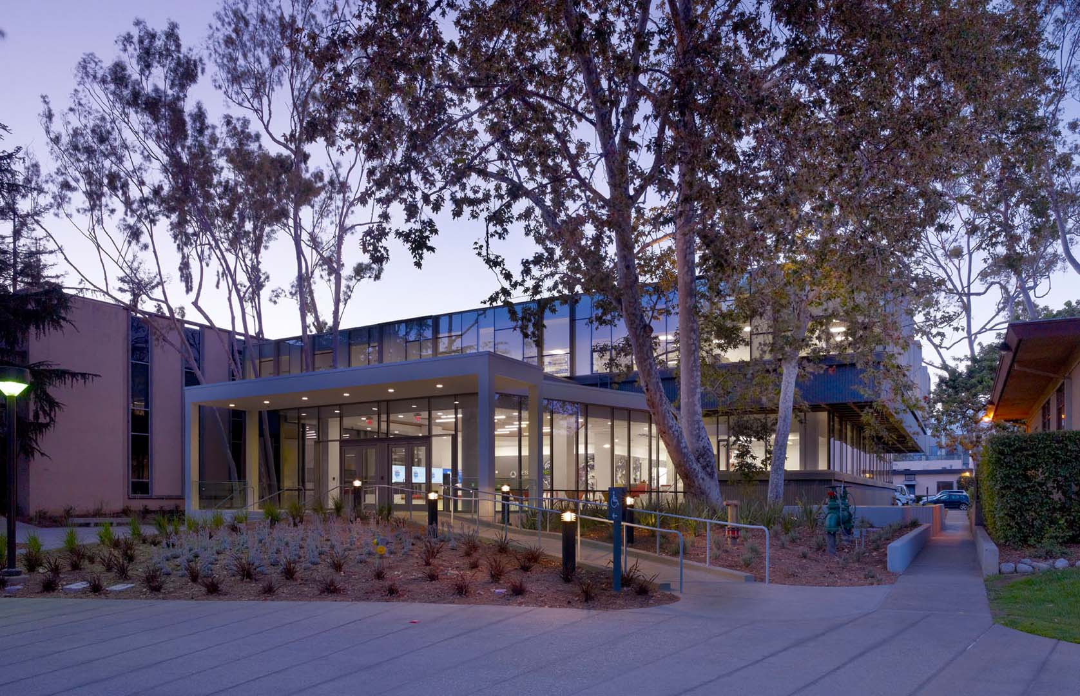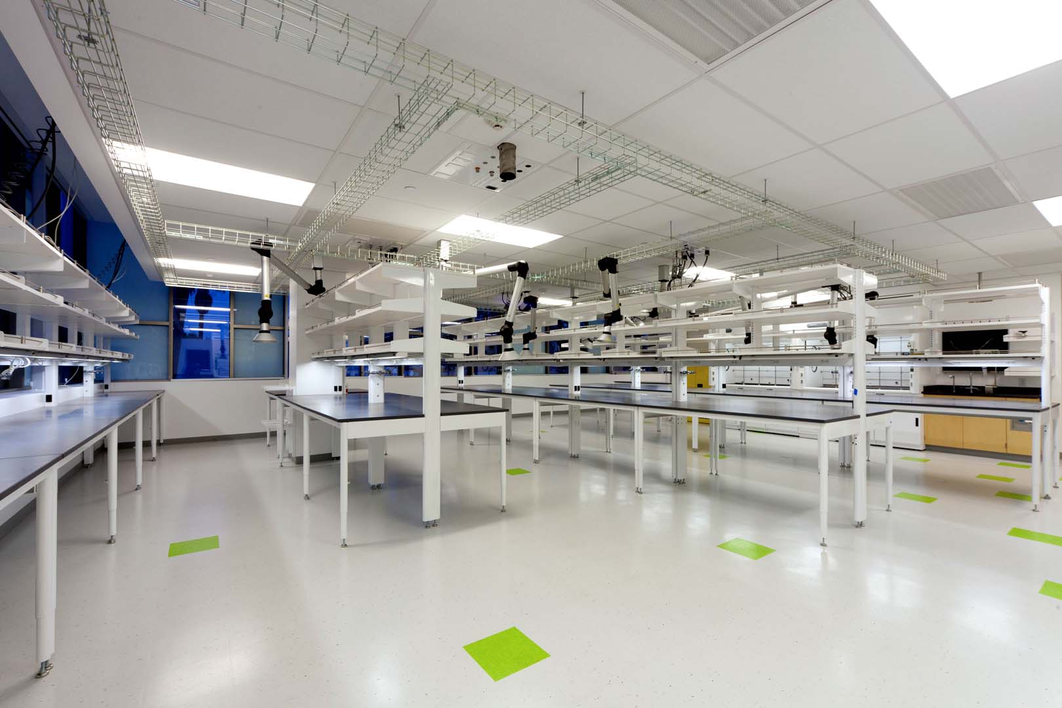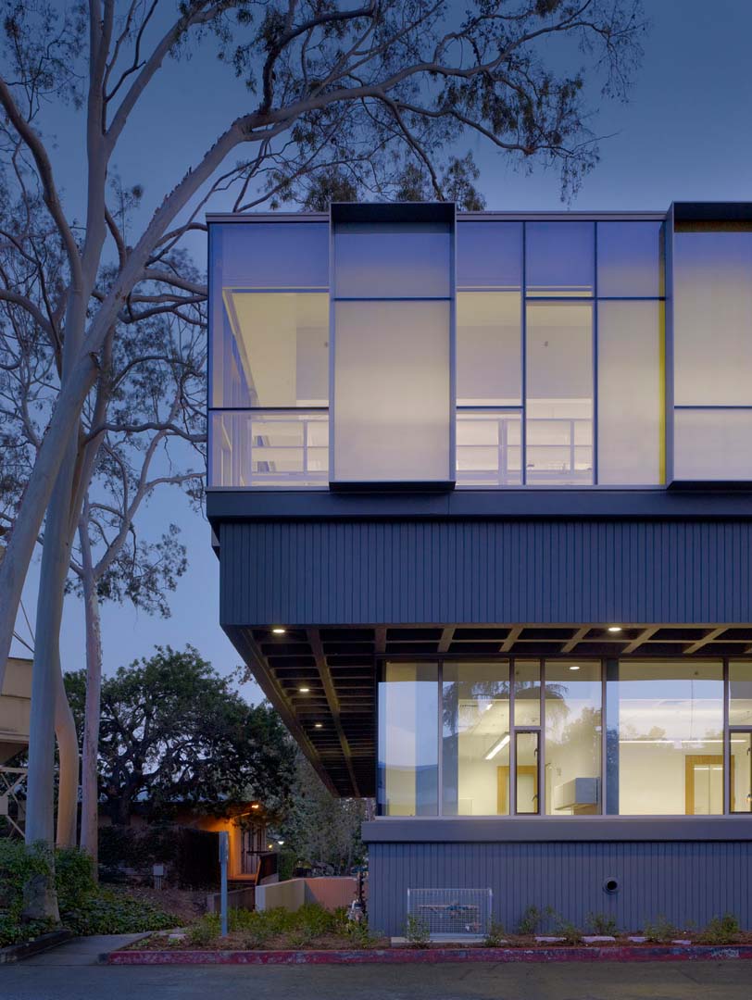Saiful Bouquet provided full structural engineering services to transform a vacant 35,700 sq. ft. existing concrete structure into the sustainable and energy efficient Jorgenson Laboratory. The project included an additional 1,300 sq. ft. expansion to the facility to accommodate both programmatic and functional needs for the laboratory. The project has been awarded LEED Platinum Certification.
The project scope consisted of seismic retrofit and a complete renovation of the facility including the removal of large, light-blocking overhangs, the introduction of a large sky-lit atrium, and the retrofitting of a ring of terraces on the second floor into usable research space. The entire building was re-skinned with recycled cement board panels and included double-paned, low-E glass. A rooftop photovoltaic system also provides enough power to meet the building’s electrical needs, creating one of the first zero-energy laboratory buildings in the country.
Besides supporting the extensive renovation, SB also developed and implemented a creative seismic retrofit scheme which addressed the building’s seismic vulnerability without impacting current operations. The scheme involved use of composite overlays and selective shot-crete of existing walls. The seismic renovation also included fiber-wrapping select walls.
Awards
- 2013 Los Angeles Business Council – Award of Excellence
- 2013 Westside Urban Forum – Design Award
- 2012 AIA Pasadena/Foothill – Honor Award
