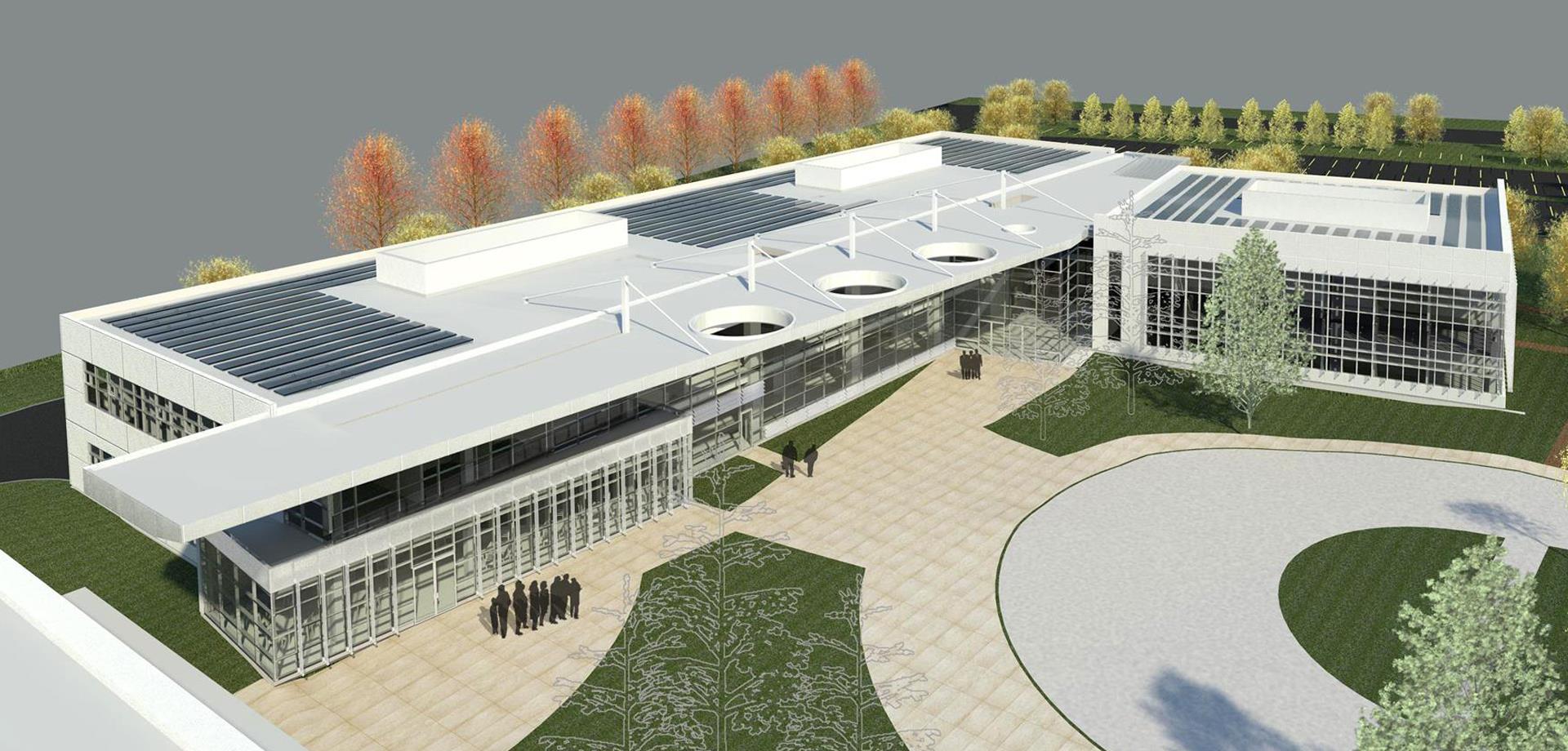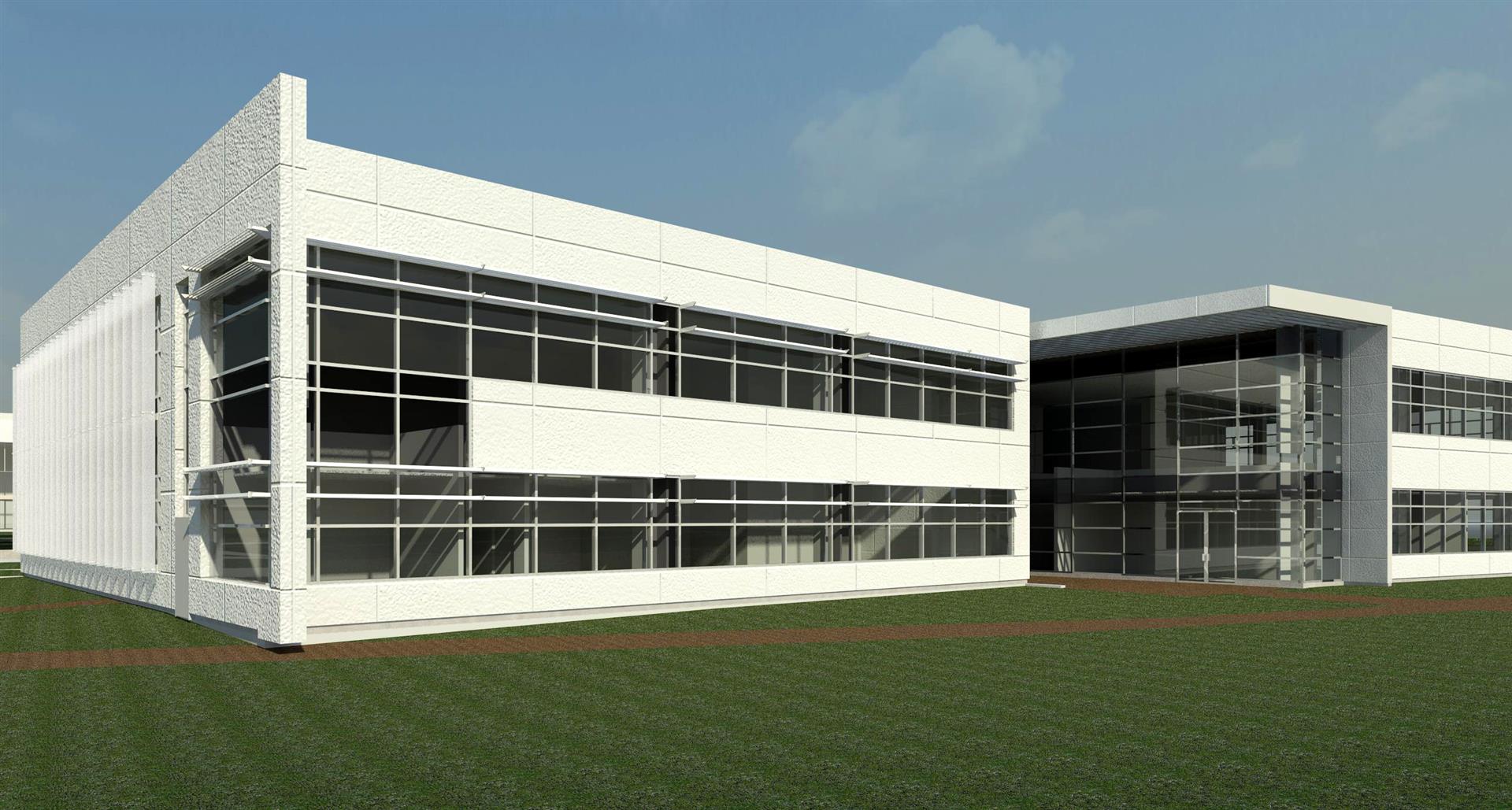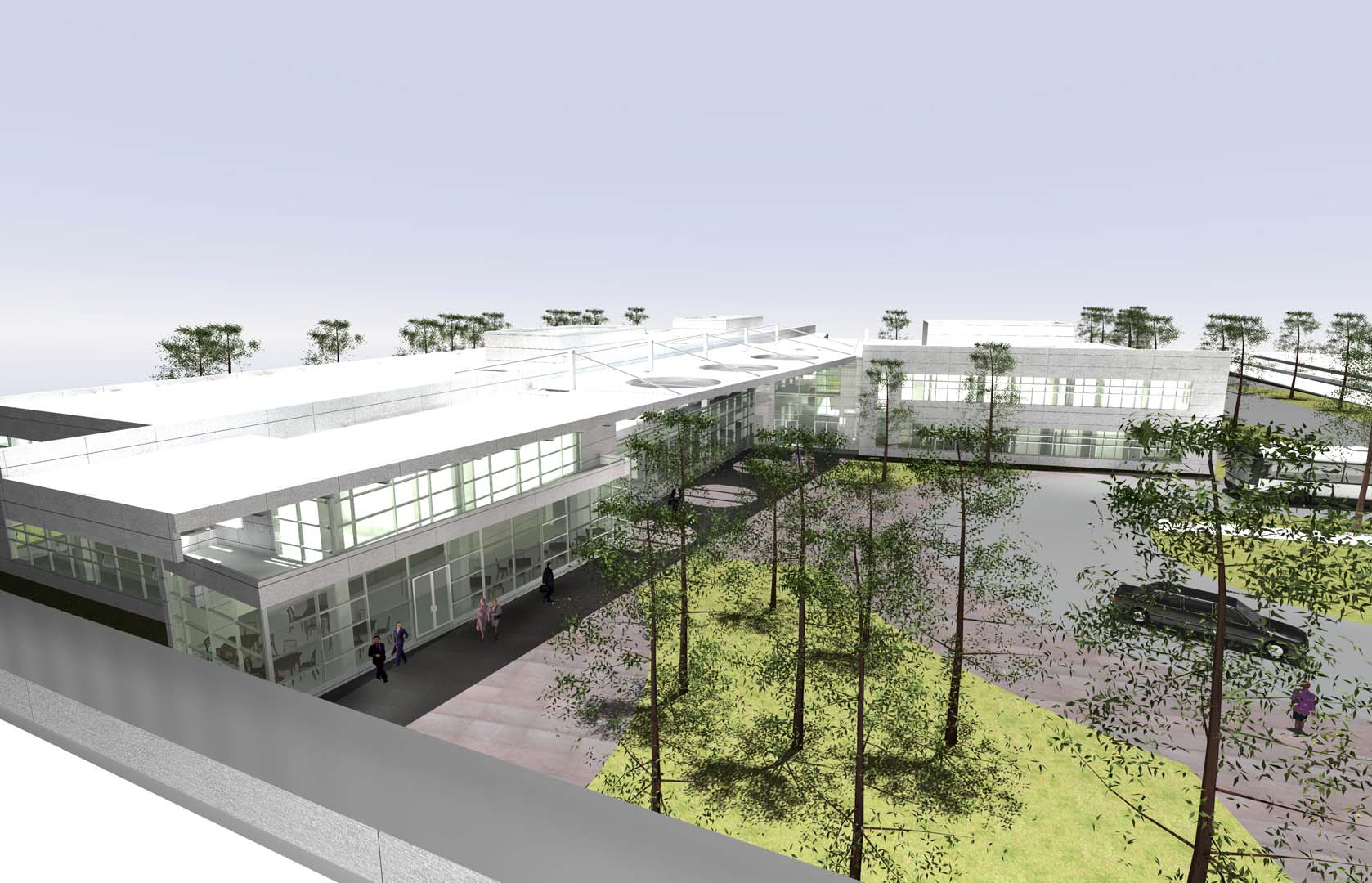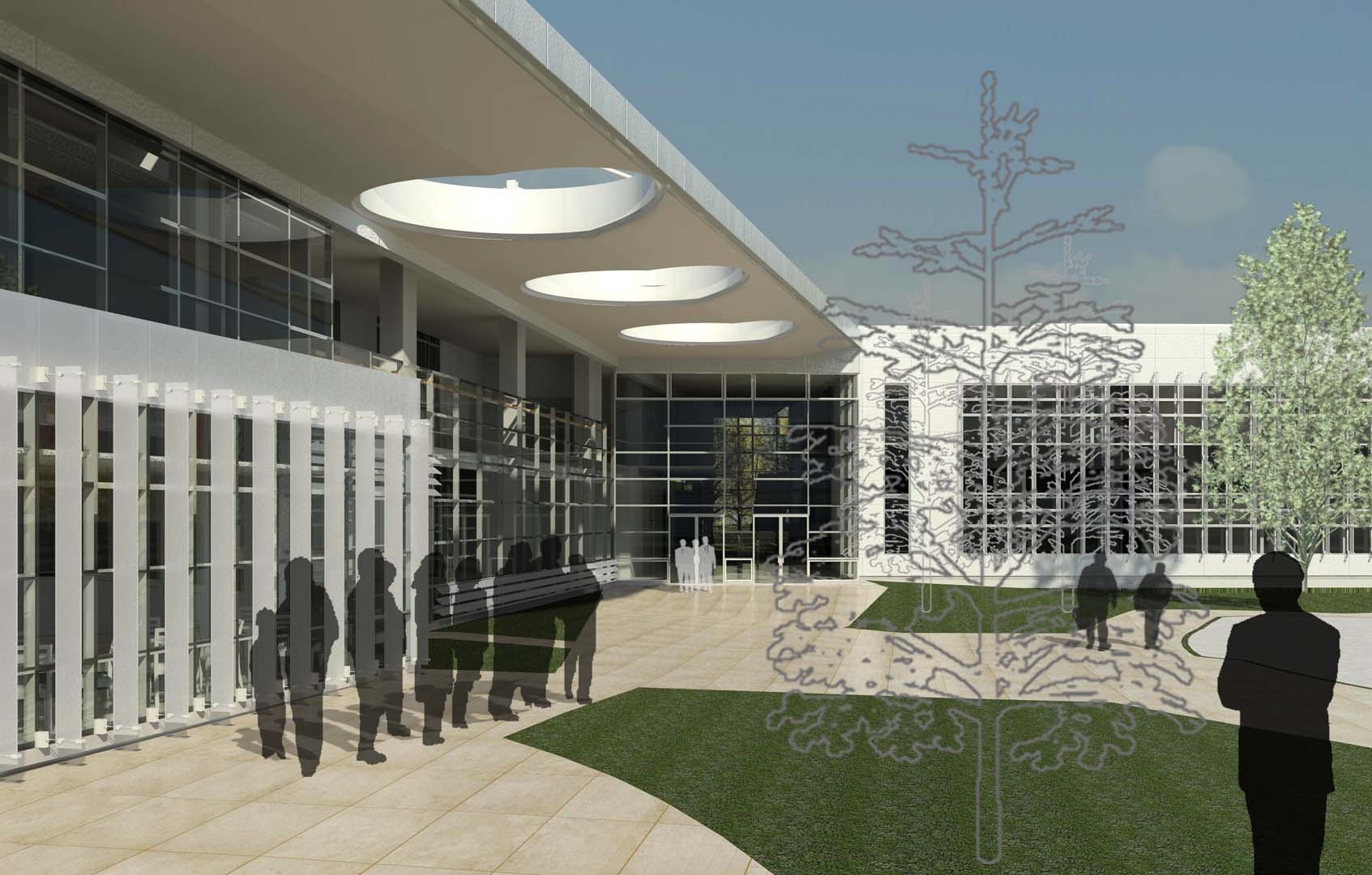Saiful Bouquet led the structural design of the Juvenile Justice Center (JJC) Office Building, which consists of 60,000 sq. ft. of office space within a two-story structure designed to County of Ventura standards. The facility will be designed as a multi-tenant office building, with some flexibility to alter uses over time. The new building will compliment in appearance and quality of the existing facilities encompassing the building.
The ground floor of the Justice Center will primarily be dedicated for agencies with a higher volume of public visitors, with a separate entrance for staff members. Separation is required between staff and public visitors; consequently, the facility is designed in such a way where visitors avoid accessing staff areas. A key feature that helps achieve this goal includes positioning agency office entries where they will remain visible from a single central space (like an atrium).
The new facility aims to achieve LEED SILVER Certification through high energy efficiency and integrated networks of energy management, security, lighting, and information technology.



