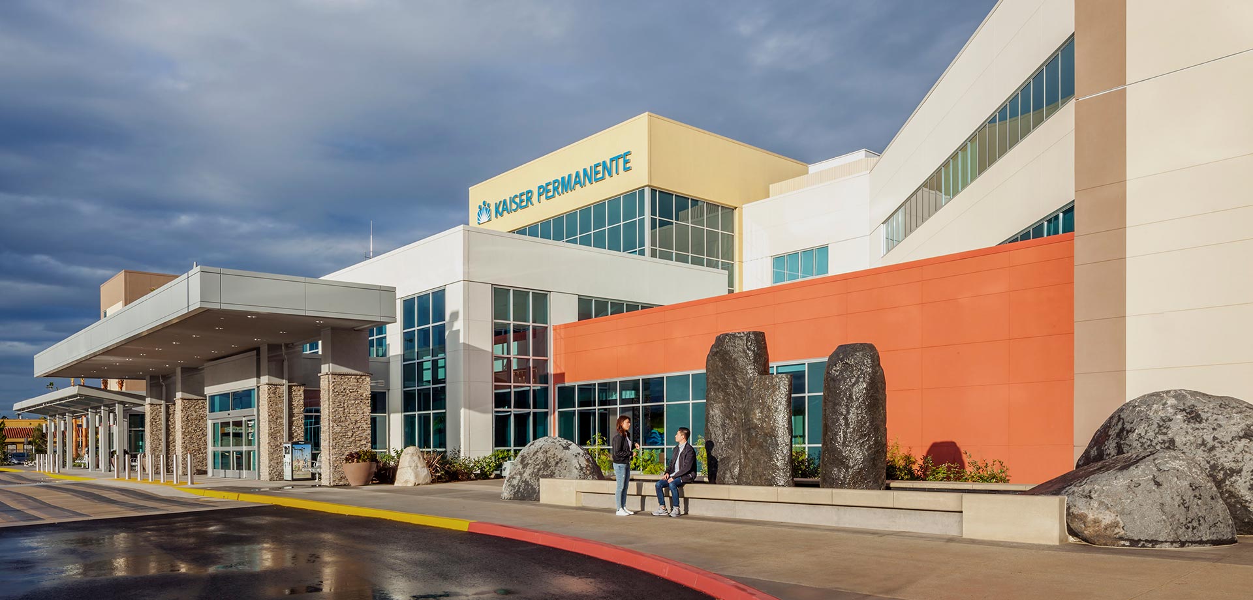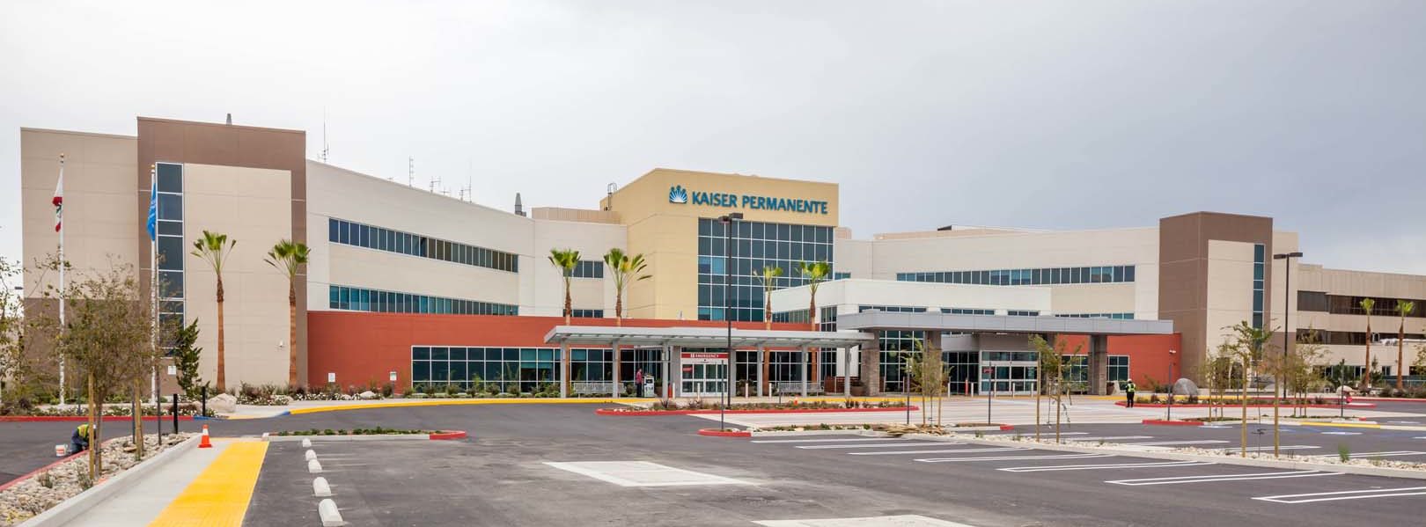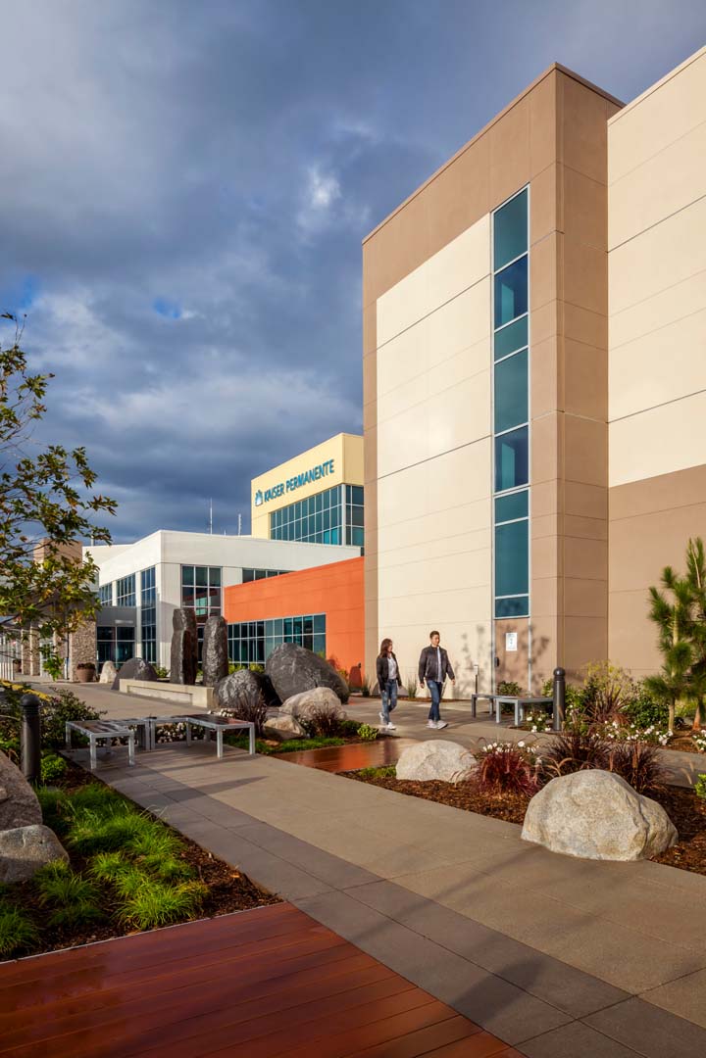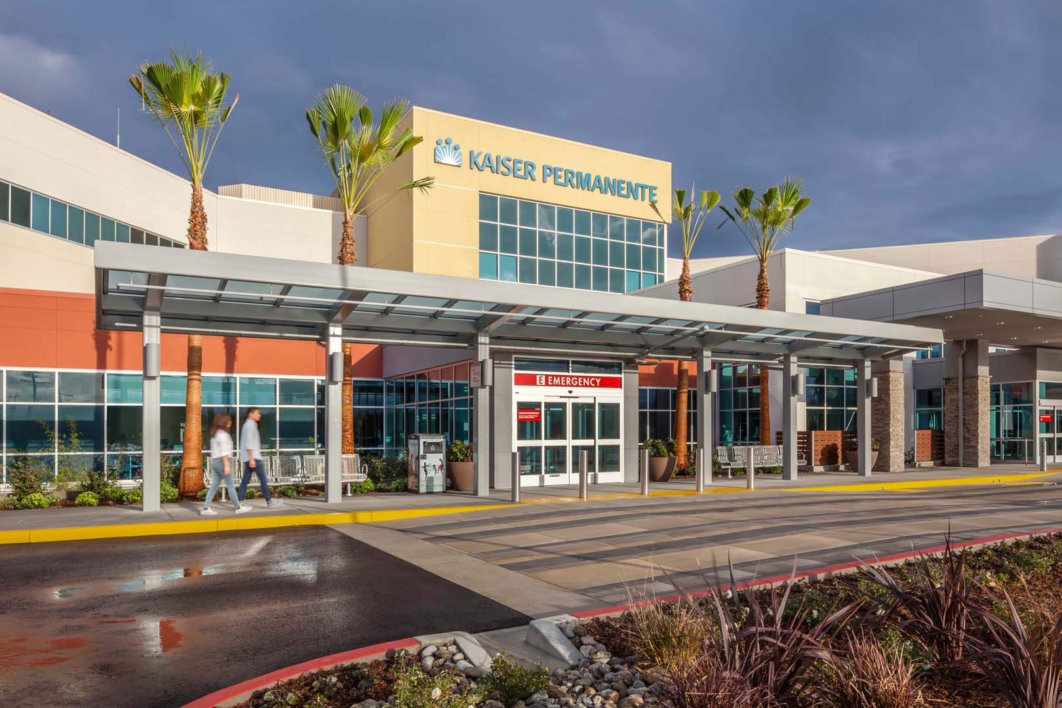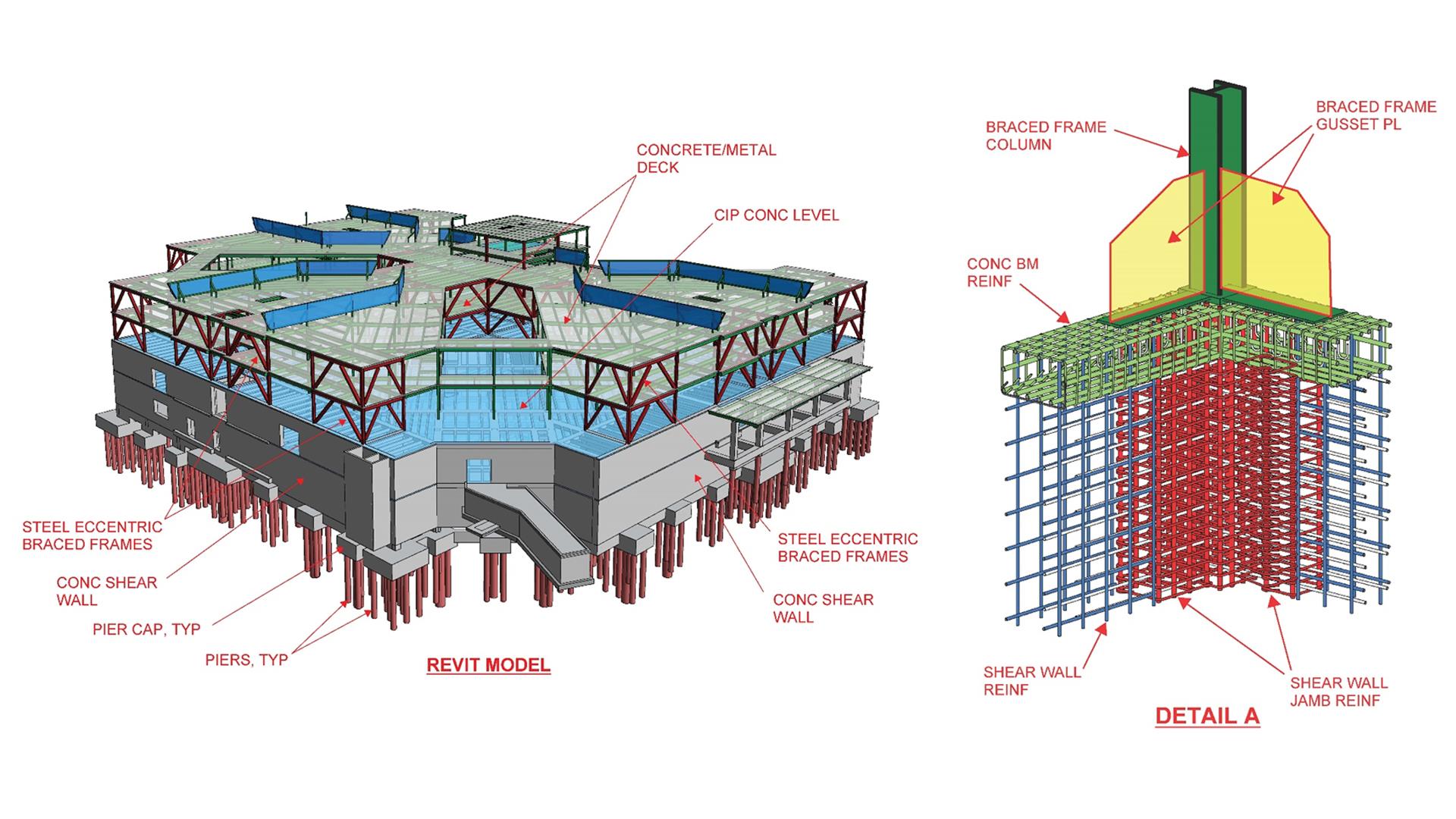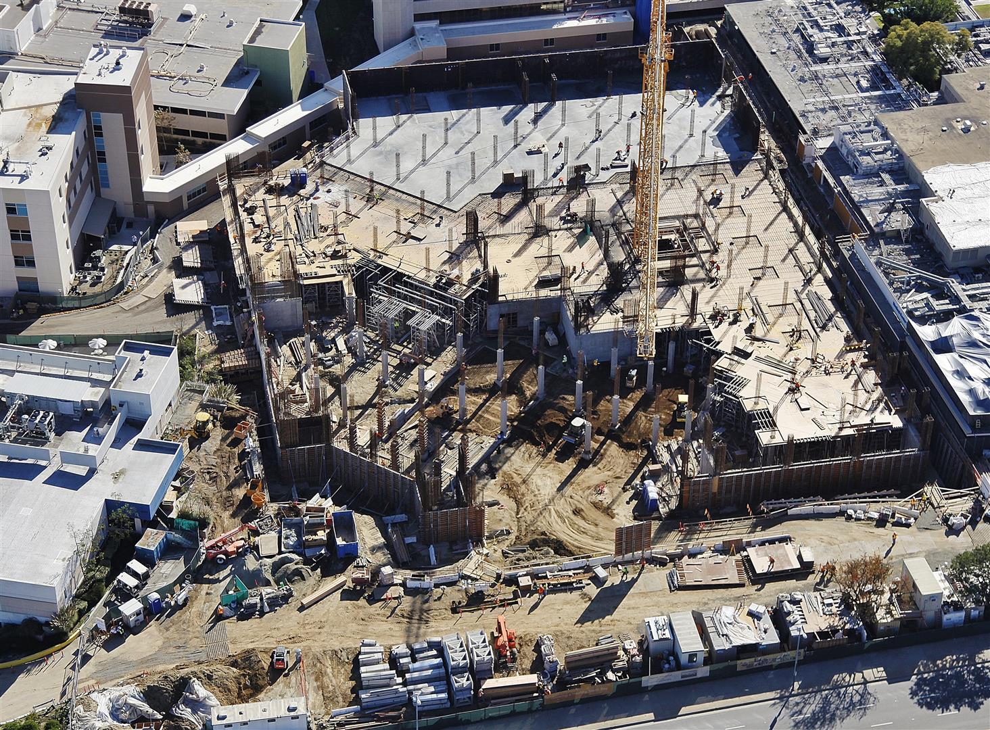Saiful Bouquet provided full structural design for the new $200M 140 bed Replacement Hospital for Kaiser Permanente South Bay. The project consists of a 4-story hospital tower, 39-bed Emergency Department, a Central Plant upgrade/augmentation and exterior corridors which will connect the new hospital to the existing buildings. The hospital tower consists of two upper levels of steel framed construction over two levels of concrete framed construction. The lateral system for the steel upper levels is eccentric braced frame (EBF) and the special concrete shear wall for the lower levels.
The project utilized incremental OSHPD review process. This project is unique since Saiful Bouquet replaced the original structural engineer of record (SEOR) after OSHPD approval. Significant changes were made to the original design to accelerate the construction and inspection phases. The structure is supported on cast-in-place pile foundations with a conventional non-structural slab-on-grade. The original OSHPD approved design utilized a concrete pan joist system at the two lower levels. Saiful Bouquet proposed and collaborated with OSHPD, contractor and owner to redesign the concrete pan joist system to a two-way slab framing system at Levels 2 and 3 without impacting the construction schedule.

