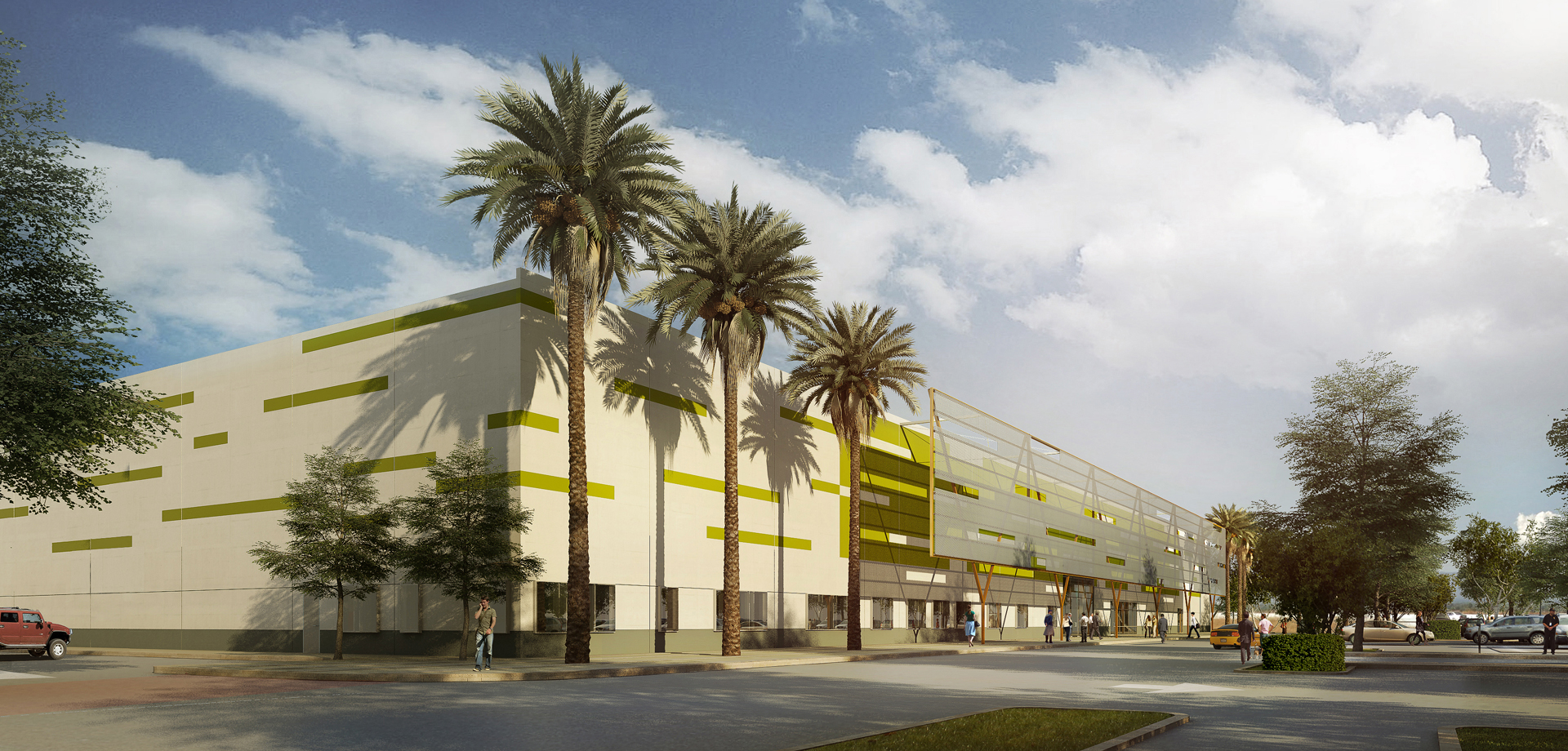Saiful Bouquet is the structural engineer for the adaptive reuse of a retail center located in Chino Hills, CA to provide an Inland Empire Satellite Facility as part of Kaiser Permanente’s Regional Laboratories Expansion Project. The existing building is a one-story 133,000 gsf reinforced concrete tilt-up building that will be converted into a clinical laboratory which will provide enhanced service delivery and redundancy for Kaiser’s existing clinical labs.
One of challenges for this project is locating a substantial amount of new mechanical equipment to handle the great amount of air flow required for a laboratory. The roof structure of the existing building is comprised of a metal deck supported by steel truss joists and therefore, could not support the weight of a substantial amount of heavy mechanical equipment. Fortunately, the tall roof height (approx. 30 ft.) allows for the introduction of a separate mechanical mezzanine structure to support the major building support infrastructure, such as air handler units. Another challenge is the introduction of natural light into the interior spaces of the warehouse building which is addressed with the introduction of a series of courtyards that act as light wells.
Each Courtyard is composed of a curtain wall assembly that is open to the atmosphere above the roof. Structural strengthening of the roof structure diaphragm with horizontal truss bracing was required to accommodate these new roof openings. The front entrance of the building will be redefined with an added canopy structure and a new exterior canopy structure will be added to provide cover at the loading dock areas.
