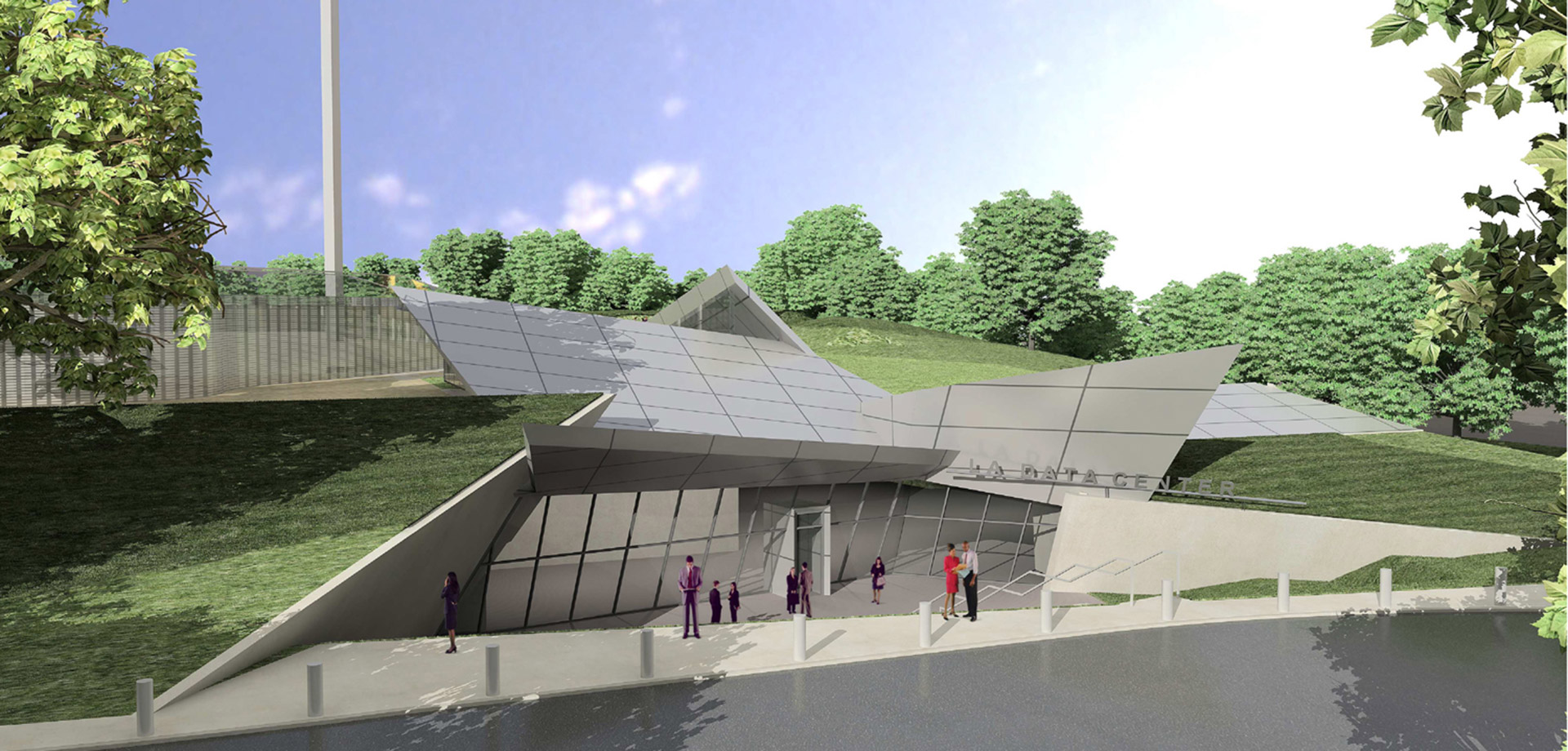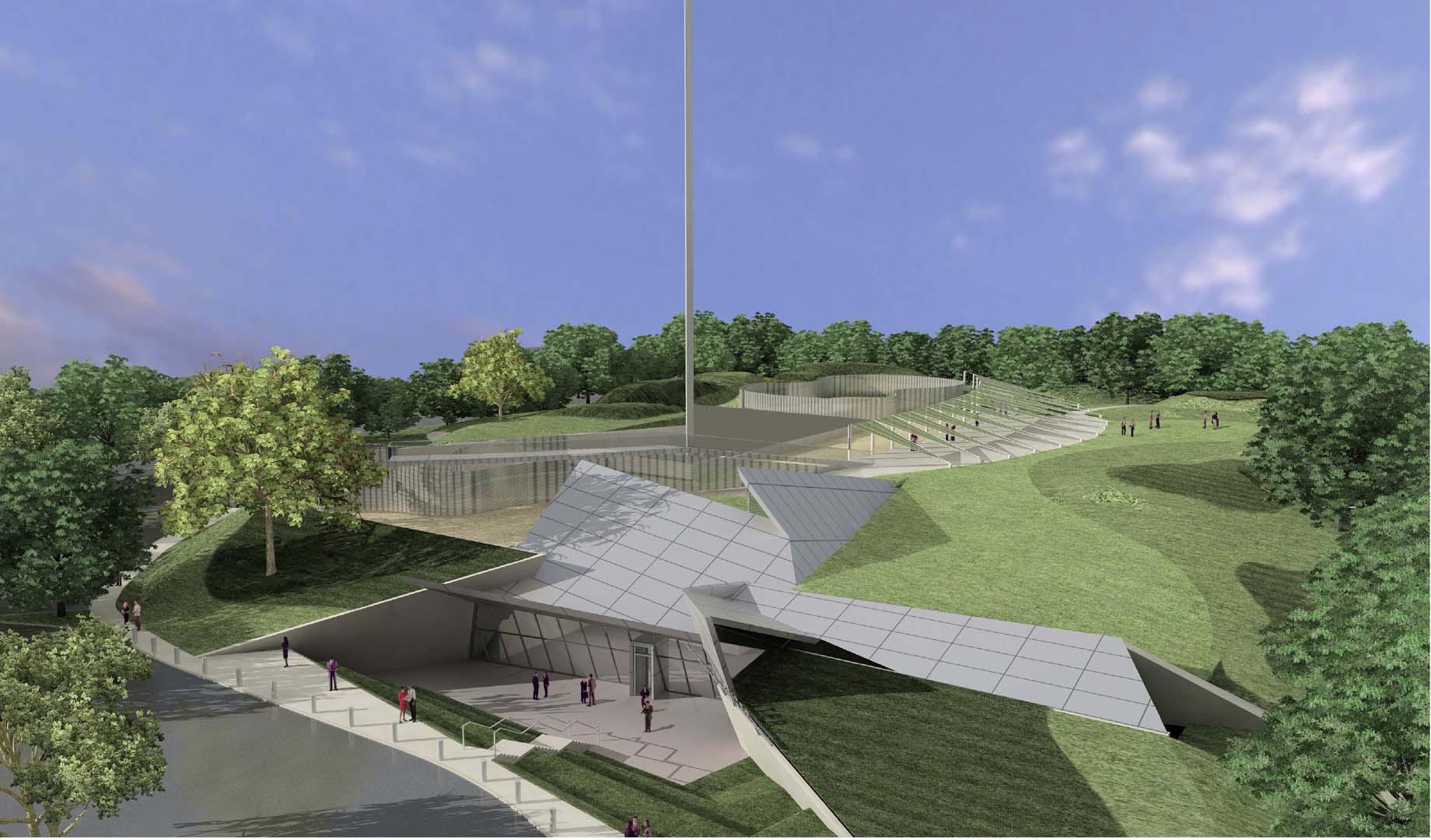Saiful Bouquet completed the design of The Los Angeles County Data Center. The project is an innovatively designed structure consisting of two unique buildings, a 1-story Data Center building and a 1-story Entry Building. The 56,000 square foot Data Center buildings is buried with the lowest 4 to 7 feet of the structure embedded into the natural soil. An earth berm, with an approximate 1:2 slope, was created around the perimeter of building with the top of the berm located at the roof level of the structure. The roof will be covered by 2 feet of soil and vegetation. Visible architecture will be limited to the entrance lobby and office space that enjoy natural daylight and other sustainable design features. A LEED®-NC rating is being pursued for this project.
Saiful Bouquet Structural Engineers Inc., (SBI), provided full structural engineering services and designed the facility with concrete shear walls that were buried in the site. Additionally, the Data Center will use a raised access floor to accommodate the high-speed network cables as well as lower the overall height of the building. The 1-story Entry Building is partially buried with the lowest 4 feet of the structure embedded into the natural soil. The roof slab consists of several sloped planes that are covered with metal cladding.
The project was put on hold after completion of the Construction Document.

