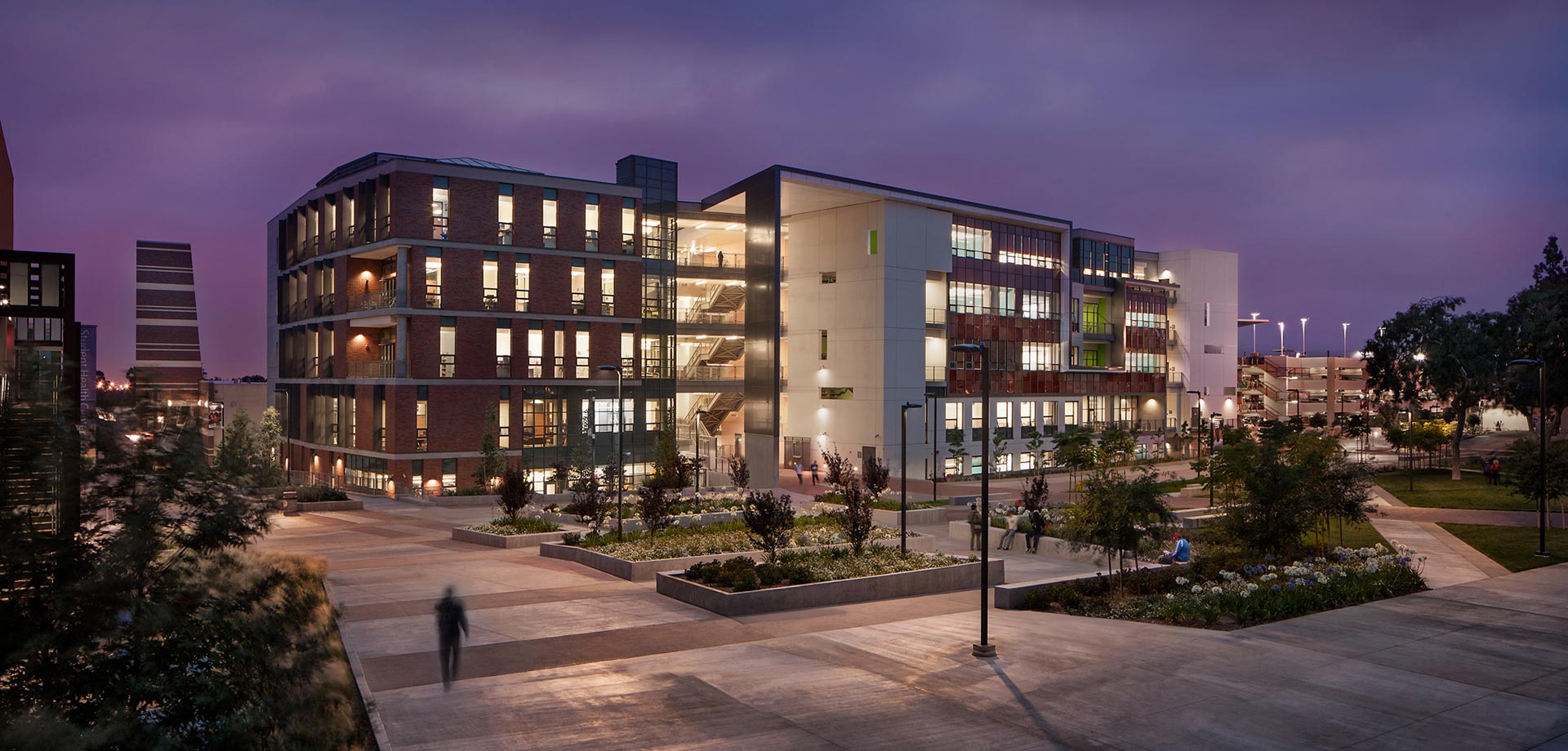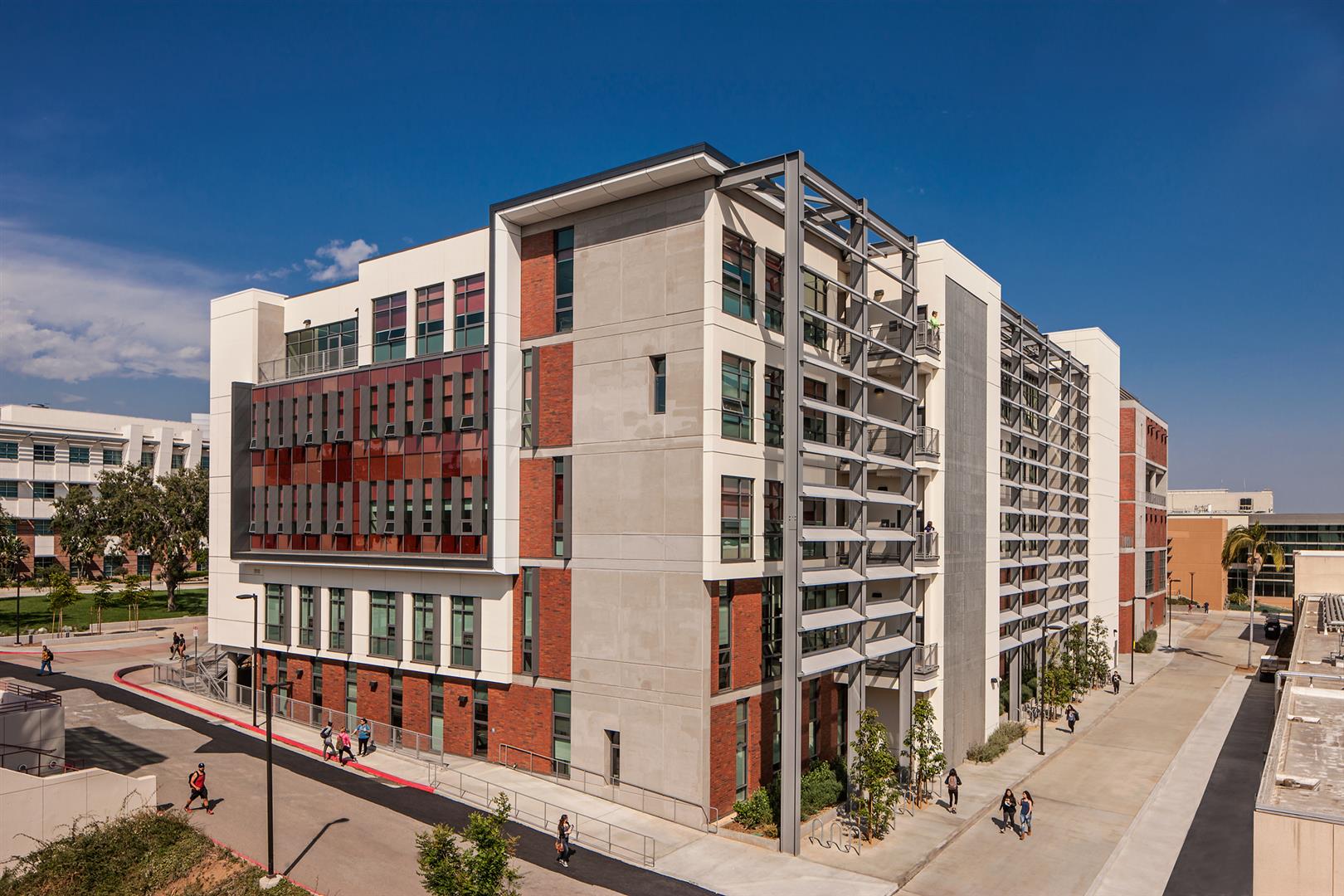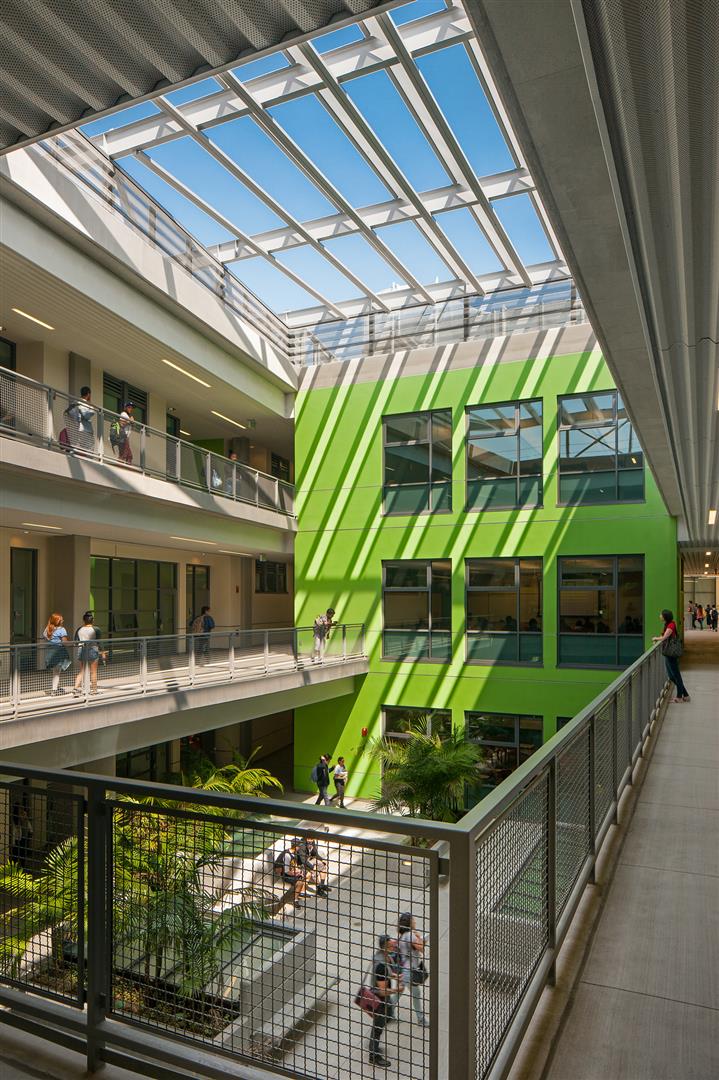Saiful Bouquet provided full structural engineering design services for the new $55M Language Arts & Humanities Center at the East Los Angeles College. The project is a 5-story, 133,000 sq. ft. concrete structure with partial sub-basement to house the utility service equipment and will house the teaching laboratories, offices, and classrooms. Designed to achieve a LEED GOLD rating, a key feature is the multiple atria, which are open to the sky, to provide natural ventilation to the building. There is an elevated photo-voltaic support structure above the roof that is also used to provide shading to the open building areas.
The project sits on a dense urban campus and consolidates nine departments into a flexible learning environment that encourages collaborative student-faculty interaction while incorporating sustainable strategies to achieve Net Zero Energy and LEED® Platinum targets. The faculty offices are separated from the classrooms in two distinct wings, with an open-air, five-story courtyard connecting the wings. The exterior reinterprets the campus’s existing brick architecture. The office wing is clad in brick yet visually emphasizes the concrete-slab structural system.
The team utilized BIM, Rapid Prototyping, wind studies, day-lighting analysis and biomimicry techniques to create energy-efficient, sustainable outcomes in an ideal learning environment. Sustainable highlights include natural ventilation, high-performance glazing, solar shading, high-albedo roof, energy-recovery wheel, and water-efficient landscaping, among other features.


