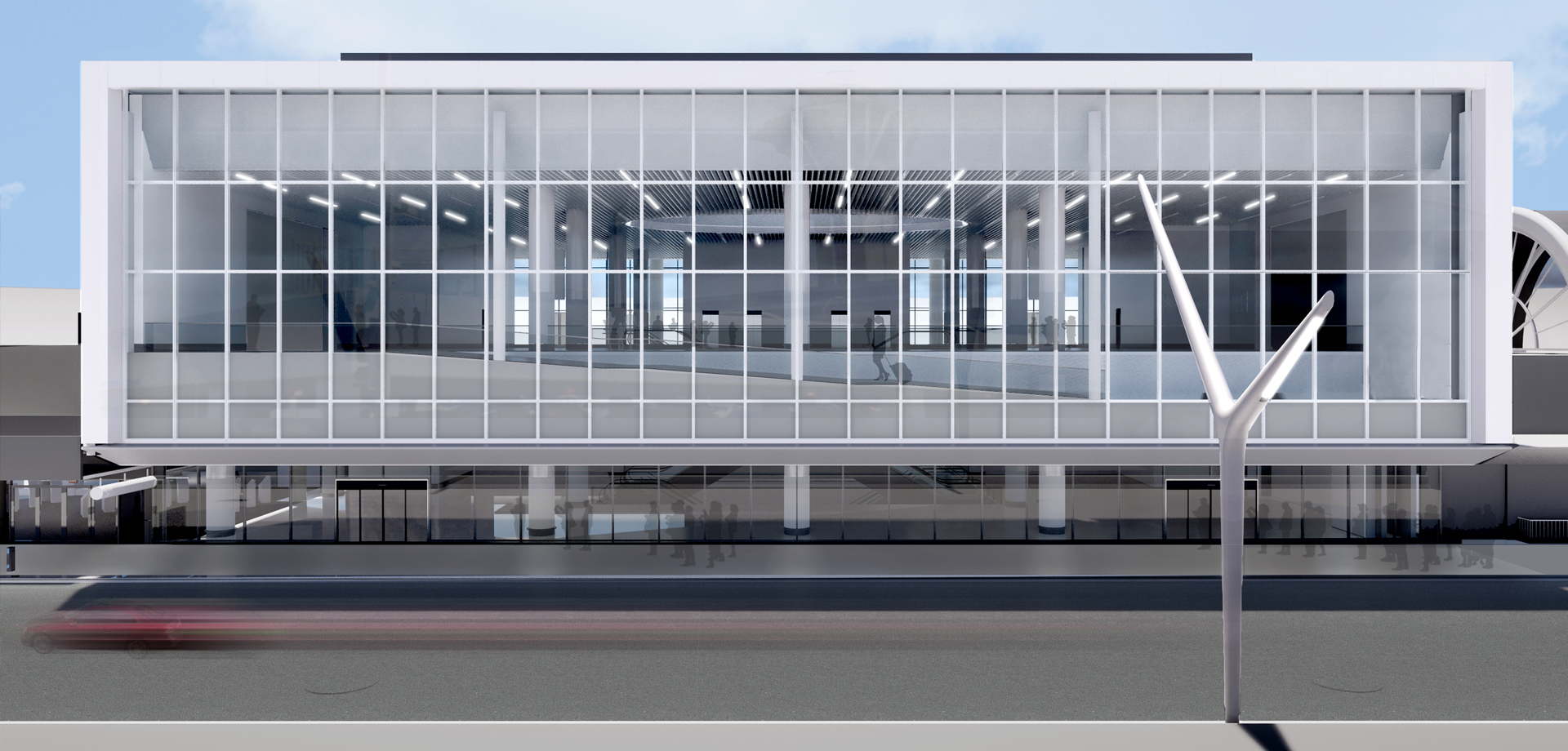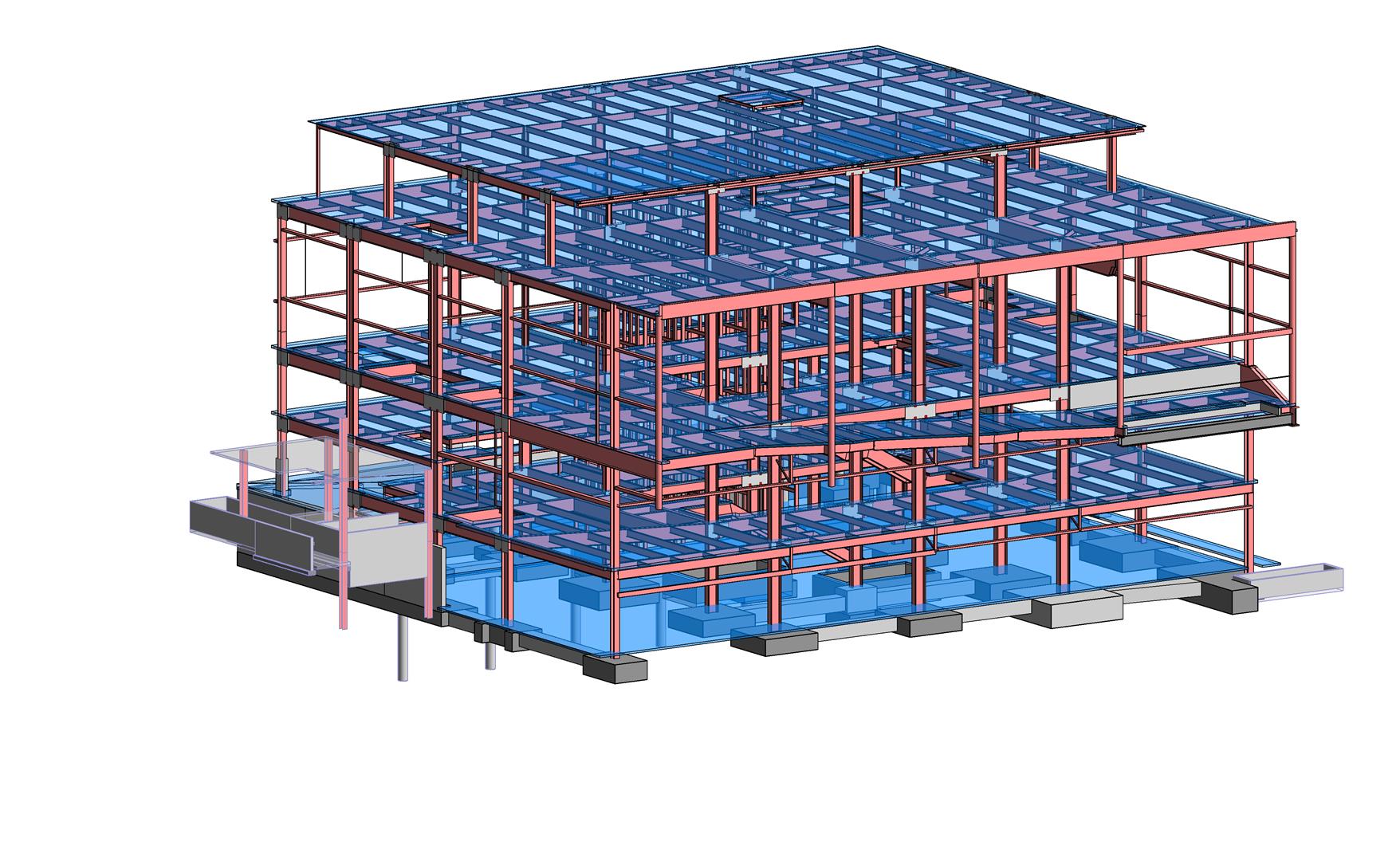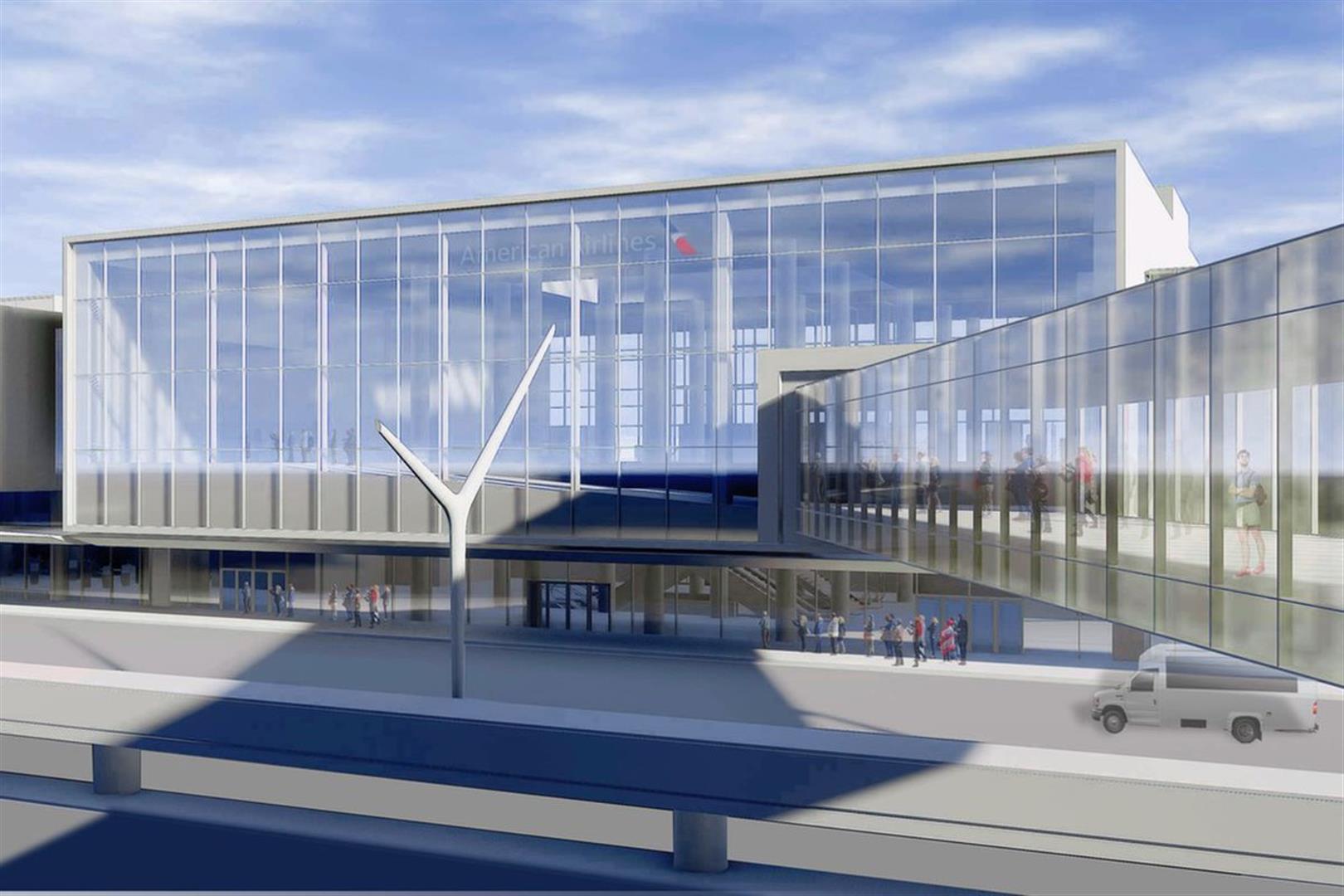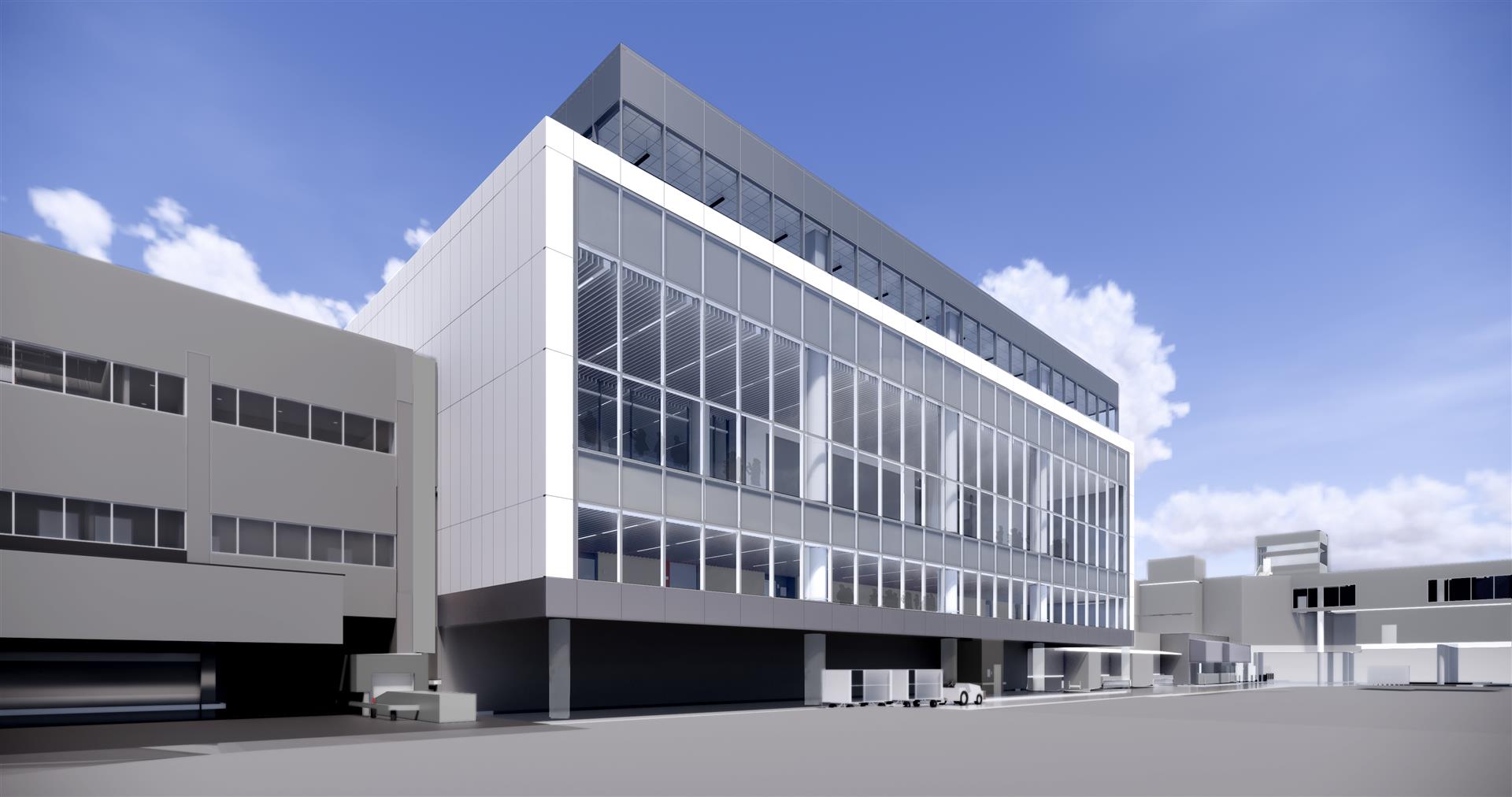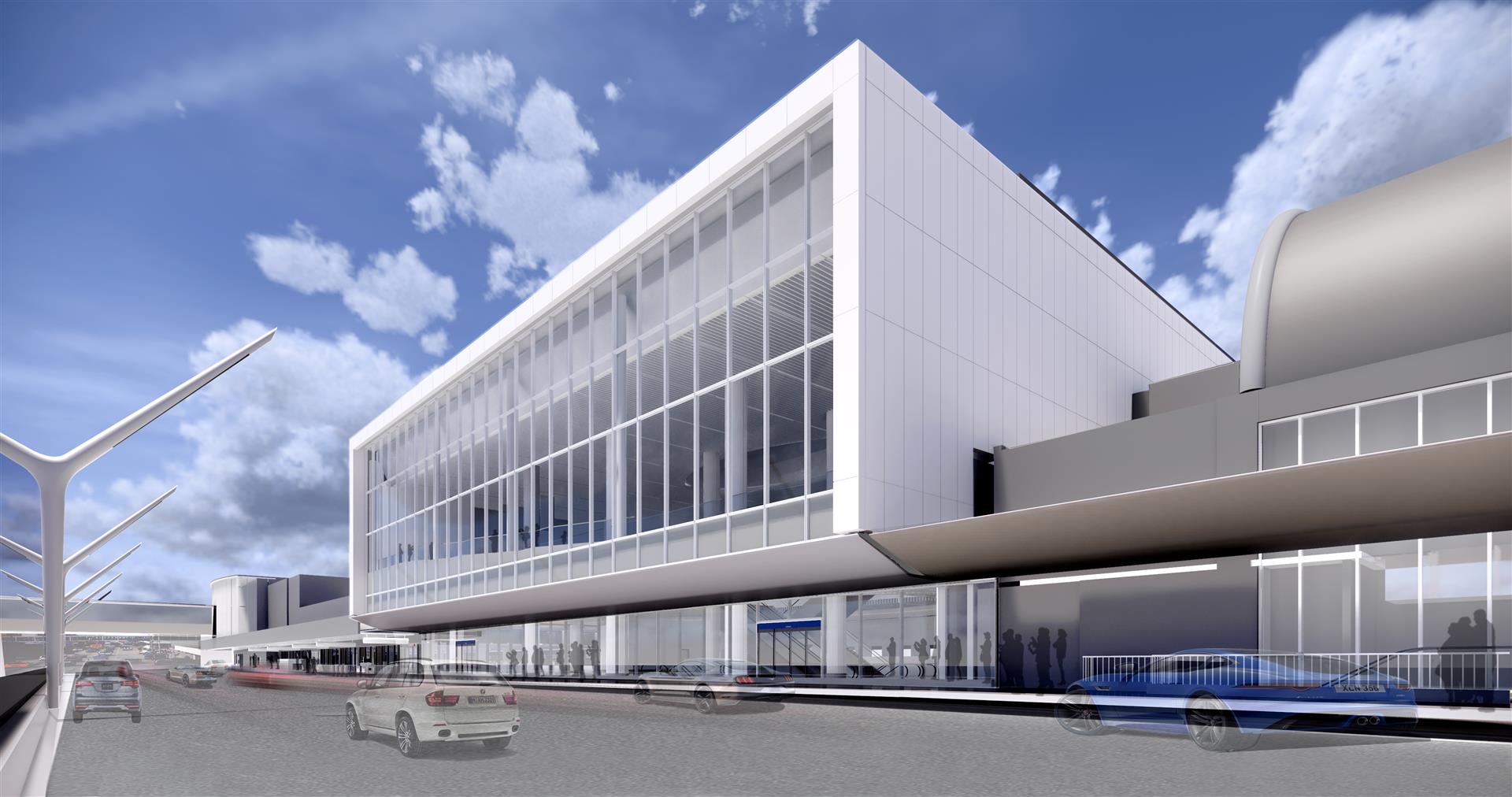Saiful Bouquet is the SEOR for the new Terminal Vertical Core 4.5 project at LAX. This 5 story new terminal building accommodates vertical circulation elements, baggage claim, offices, and connections from Terminal 4 to Terminal 5.
The existing structure on the site could not be demolished without first strengthening the adjacent larger Terminal 4 headhouse, which relied on a common podium slab to transfer seismic forces to existing shear walls located in the footprint of the new TVC 4.5. However, the first level of both Terminal 4 and TVC 4.5 is an arrivals hall that had to remain open, without shear walls that would obstruct sight lines. The team developed a solution that involved a buried buttress wall below the Apron slab. This wall needed to be constructed over an existing storm drain, and could not impose seismic loads on the storm drain. A unique sleeved pile foundation was developed to resist overturning forces, while sliding forces were dragged back into the main building and resisted by multiple building footings.
The TVC 4.5 will support a 30’ wide, 120’ long bridge from the future Automated People Mover at the tip of a 15’ long cantilever extending over the upper level roadway. The TVC 4.5 needed to be completed prior to the construction of this bridge. The bridge reactions would impose large loads that would cause structural deformations, which in turn could damage the glass curtain wall. An innovative sliding façade support was developed to allow the bridge to be placed after the curtain wall. The curtain wall is temporarily attached to vertical pipes with telescoping connections to the primary structure, held in place with temporary bracing. After the bridge is completed, the telescoping ends are welded, and the temporary braces removed.
