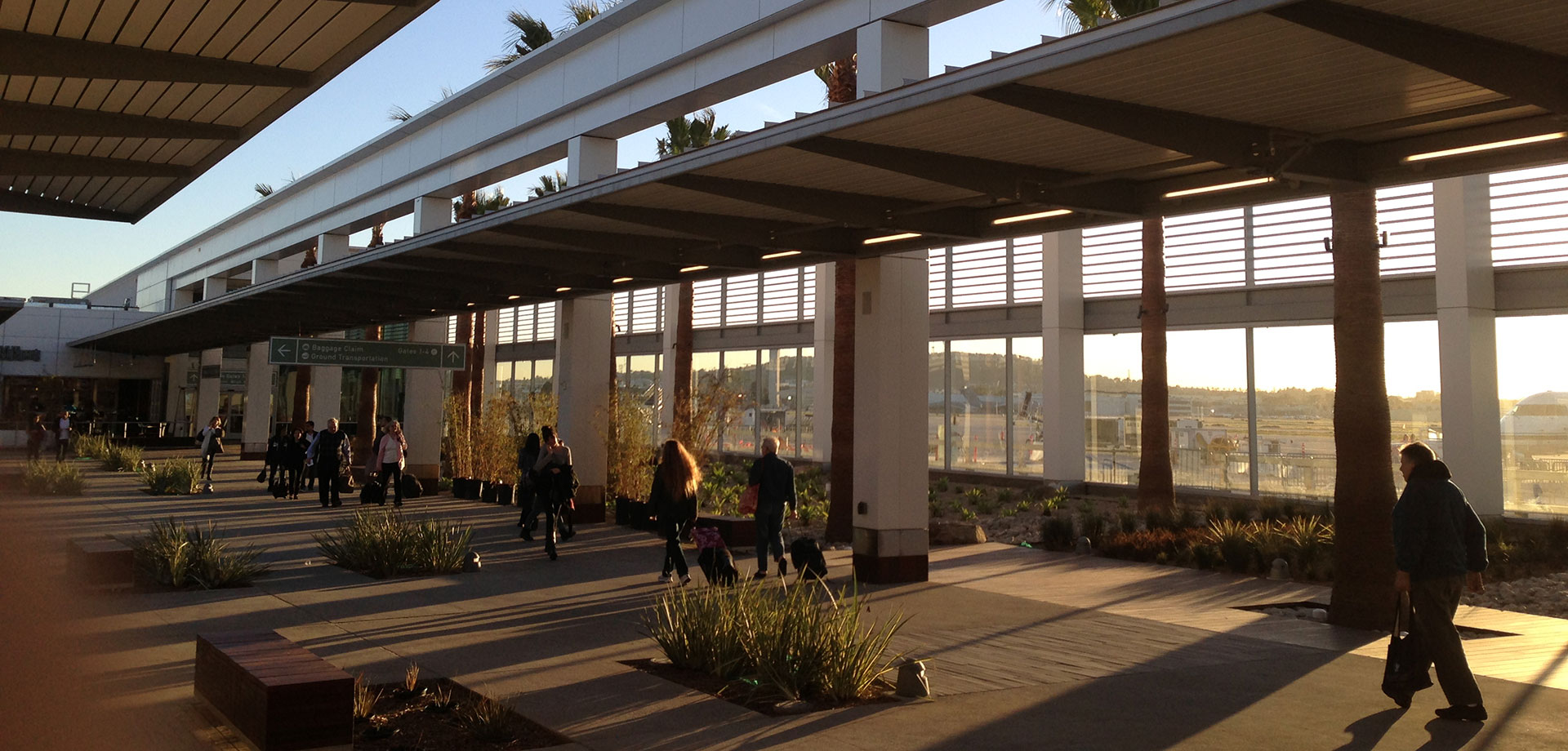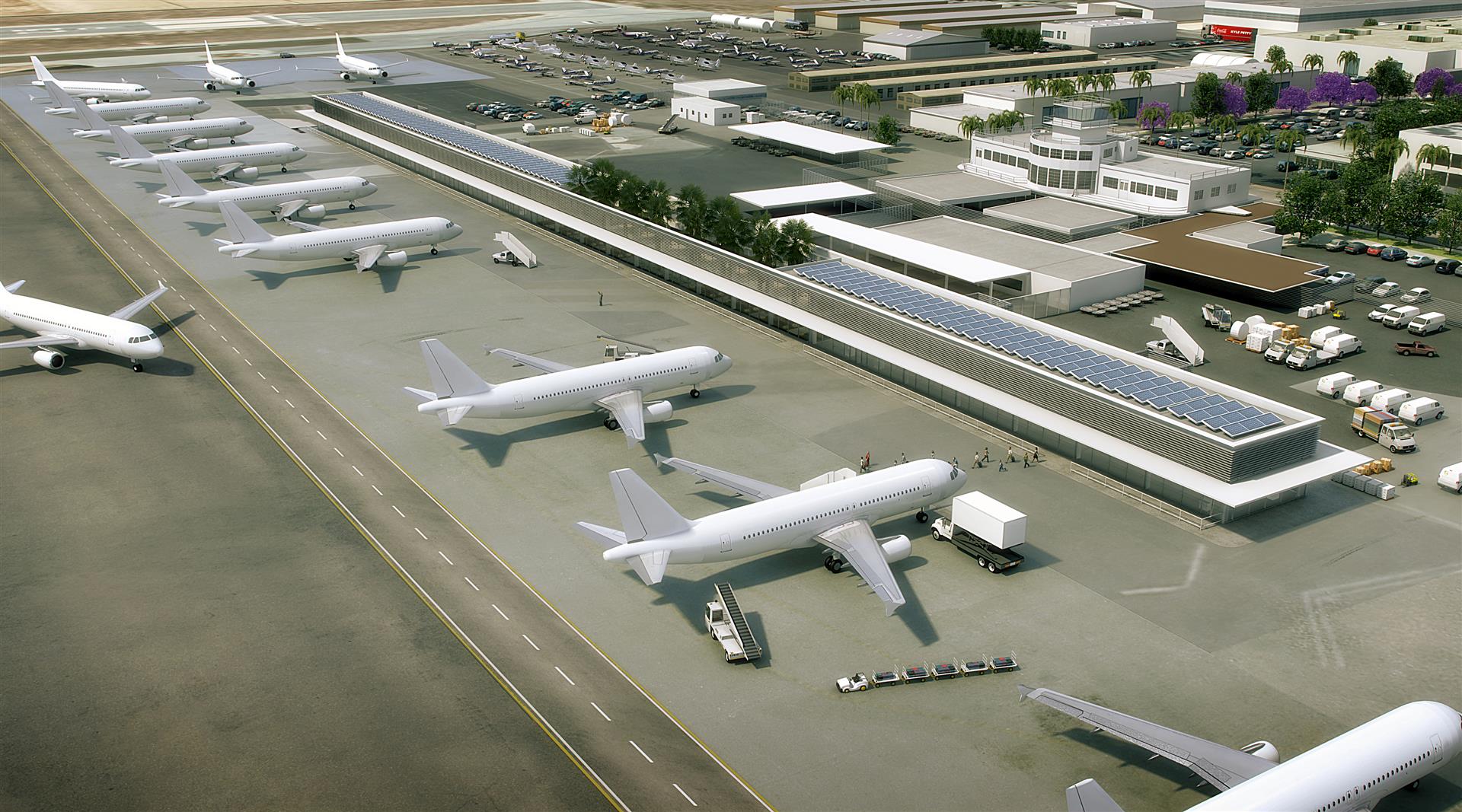The centerpiece of Long Beach Airport’s new $140 million renovation is the new 89,000sf concourse building, built around an open-air garden protected from the airside noise and winds by a 30’ tall cantilevered glass and steel screen wall. The buildings are steel framed structures using Special Moment Resisting Frames (SMRFs) to resist seismic forces. Roofs over the hold rooms are almost entirely covered with solar panels.
The airport’s streamlined architecture uses exposed structural steel extensively. The steel was carefully specified to provide a good aesthetic appearance with minimal costs normally associated with AESS. The same aesthetic was carried through numerous screen walls, canopies, covered walkways, and ancillary structures. Saiful Bouquet provided structural engineering services for all new structures and also designed repairs and renovations for the airport’s parking structure. The airport opened five months ahead of schedule.
Phase II of the modernization is underway.




