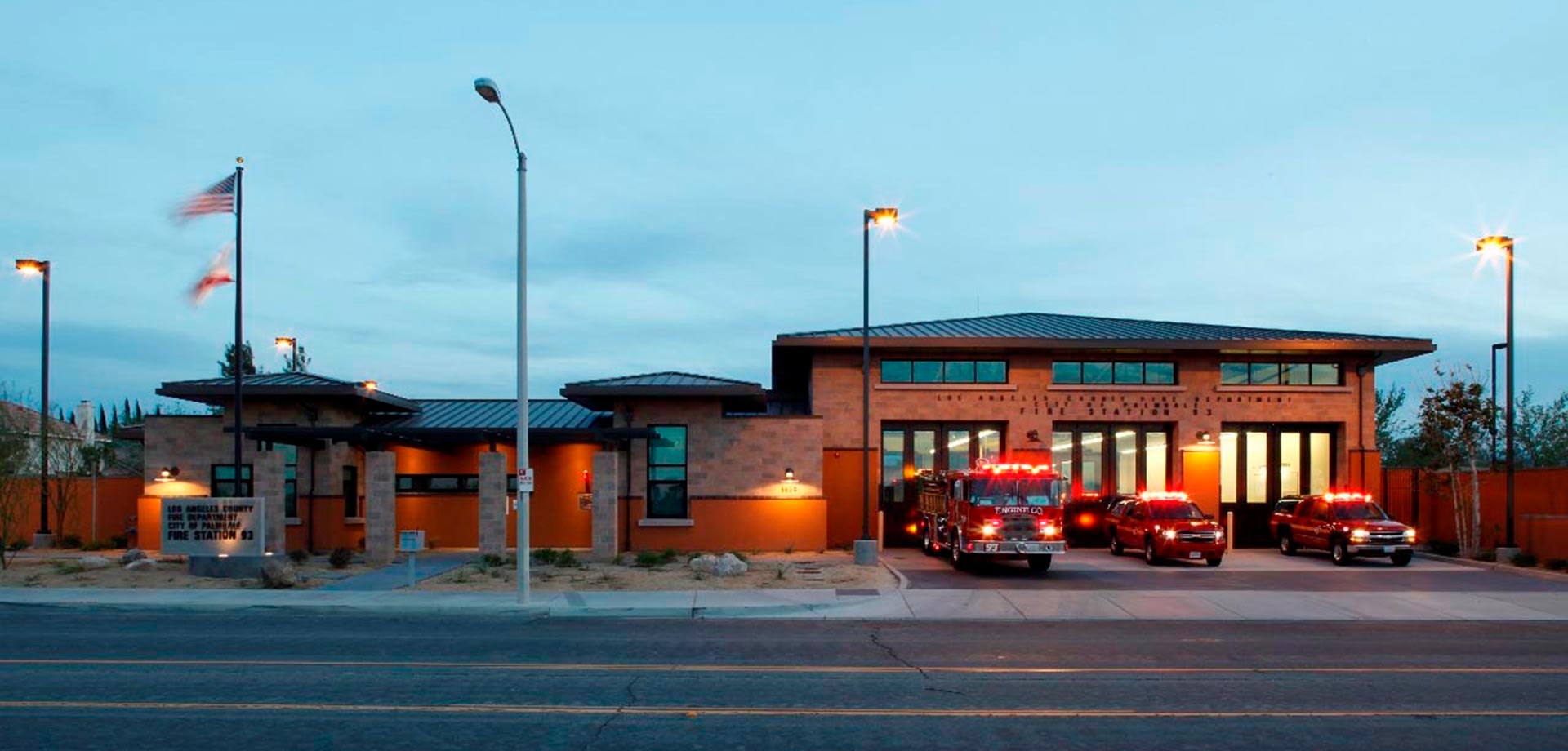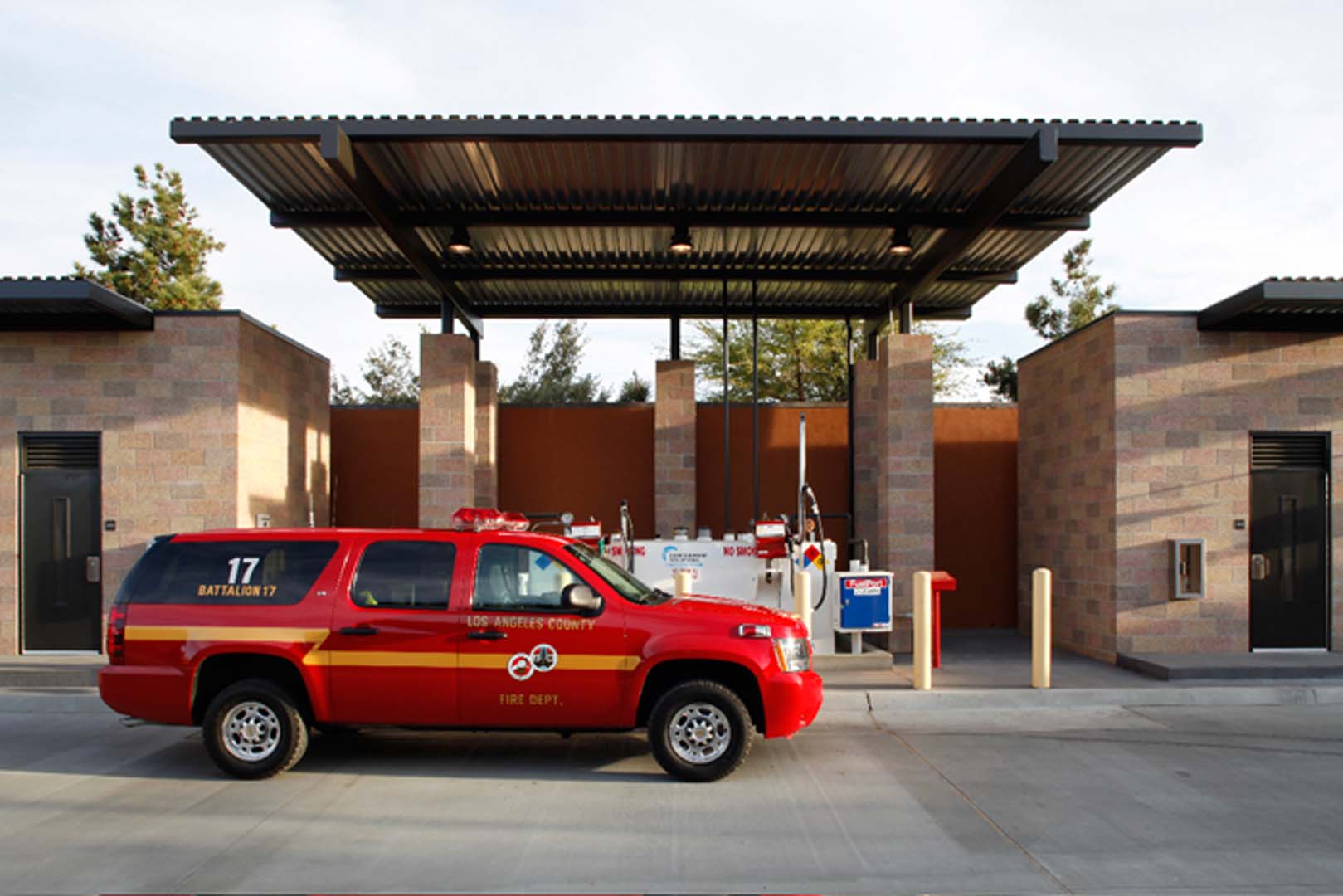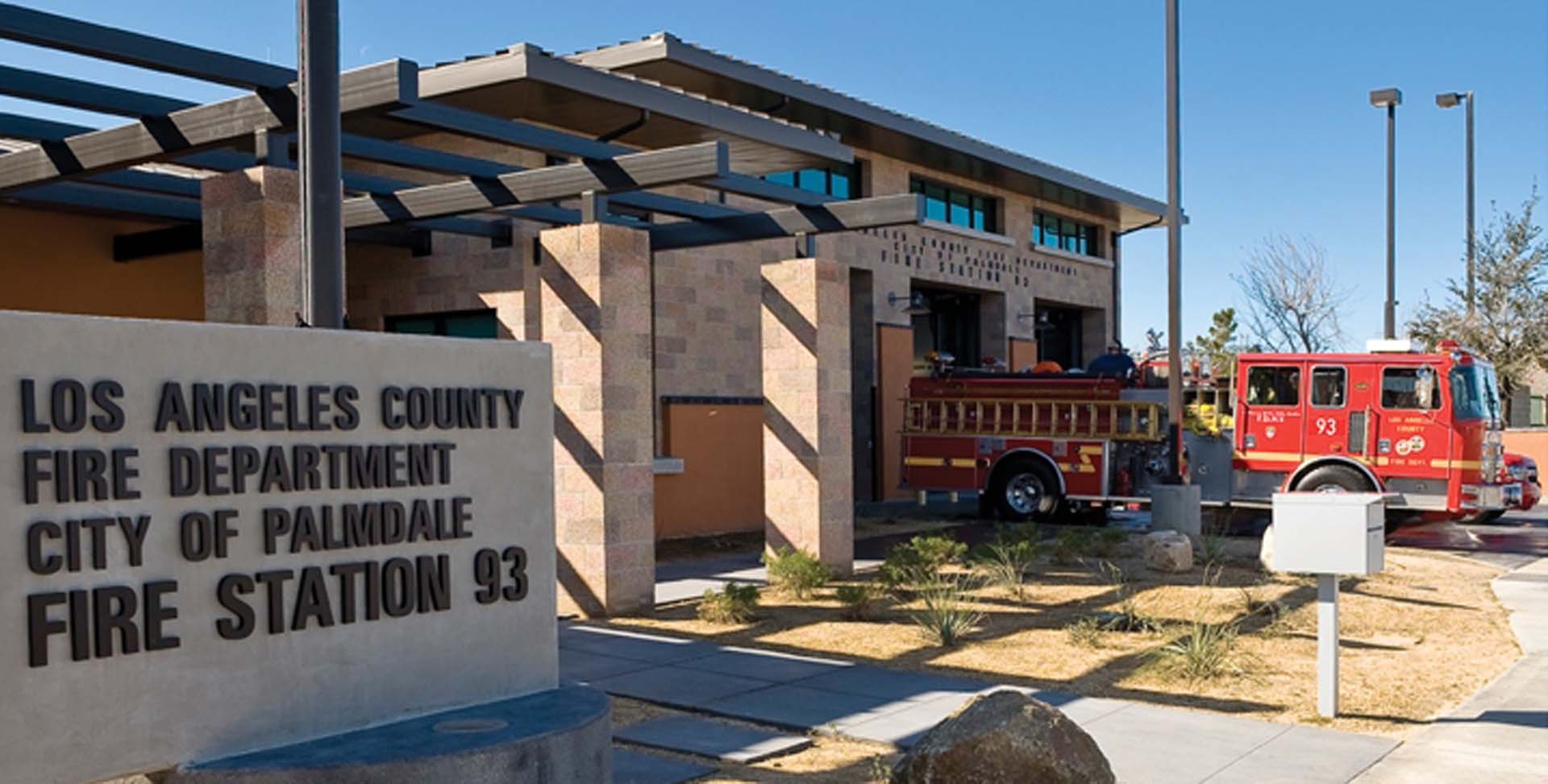Saiful Bouquet provided full structural design services for the new 10,500 sq. ft. fire station consisting of a Battalion Chief Office, Dormitory, Kitchen, Exercise Room, and 3-Bay Apparatus Room. The new facility was built with state-of-the-art features and achieved LEED Silver certification by the U.S. Green Building Council.
Construction materials included CMU bearing walls, standing seam metal roof, steel bi-fold apparatus room doors and a storefront window system. Saiful Bouquet collaborated closely with the team including the county and the architect to develop the most economical structural system. The structural system is comprised of load-bearing CMU walls which also function as shear walls for the facility. Steel trusses span across the apparatus room and the balance of the framing is of wood construction for the dormitory and dining areas.


