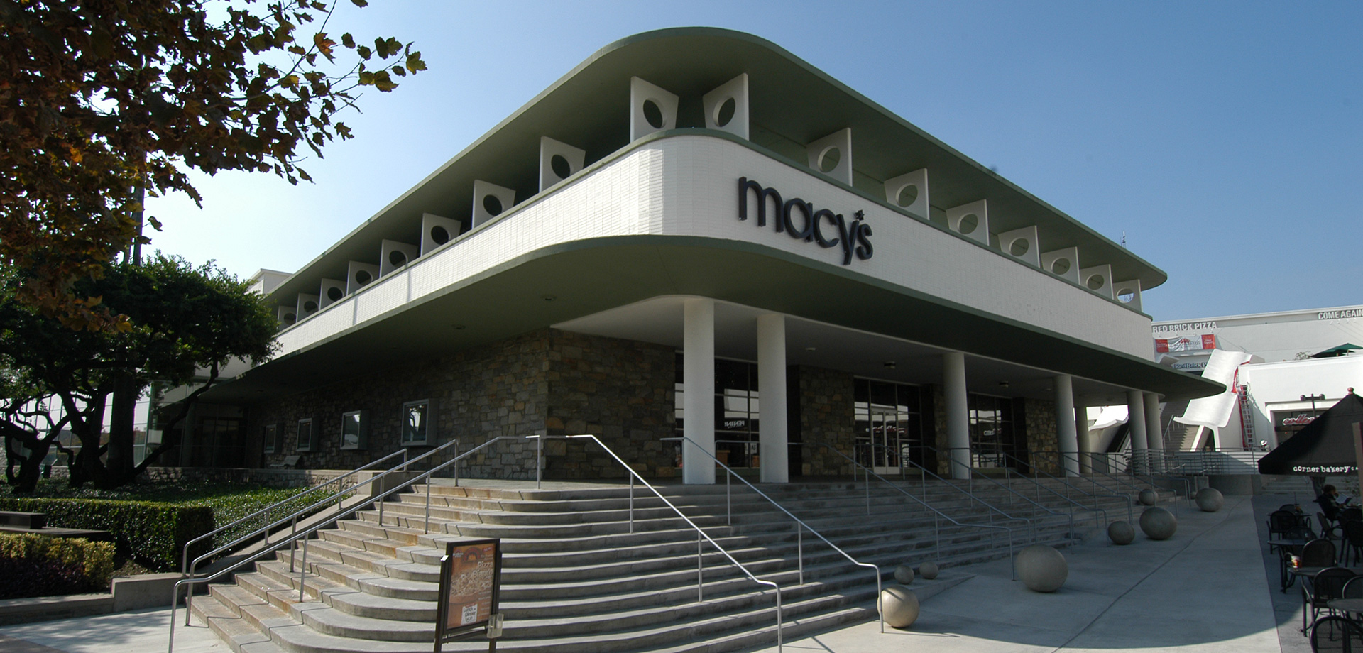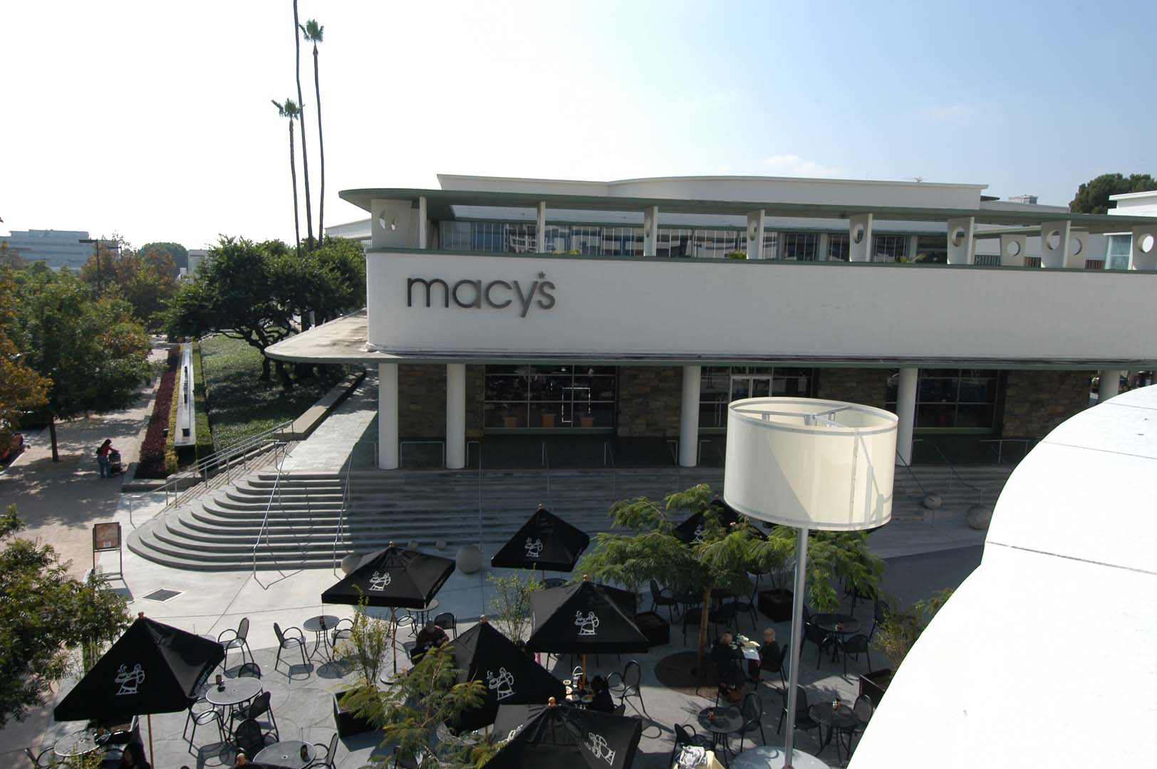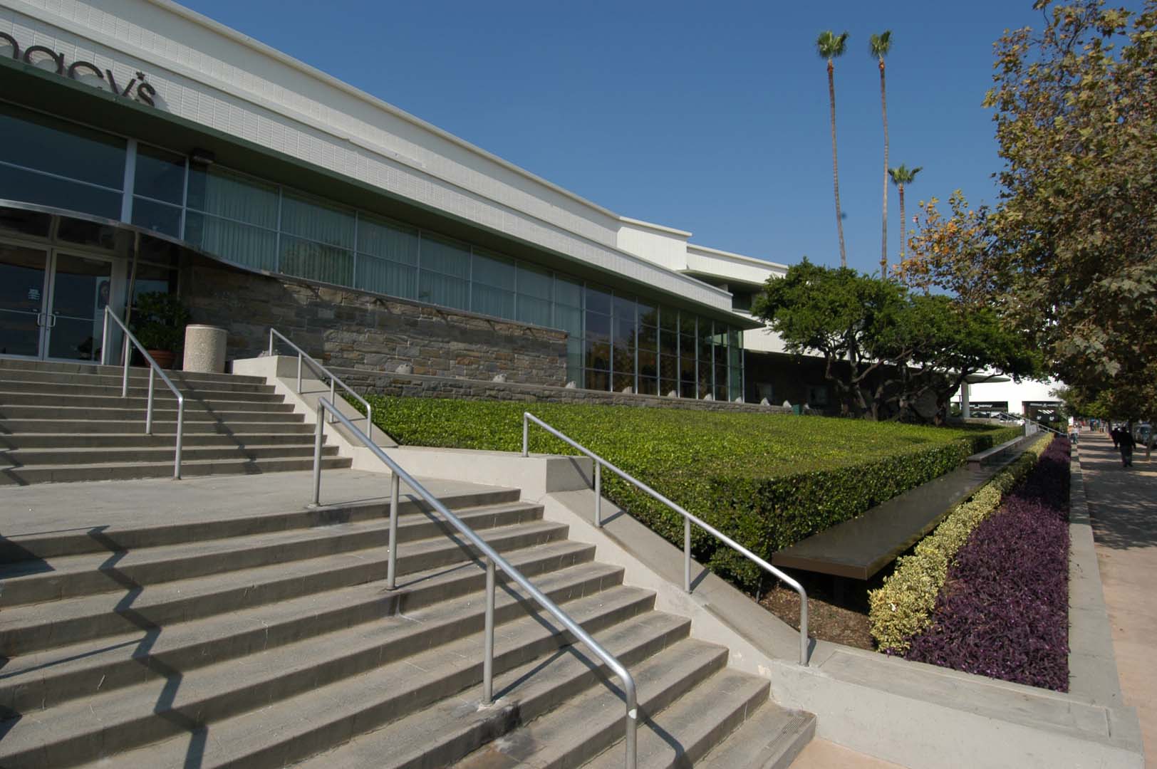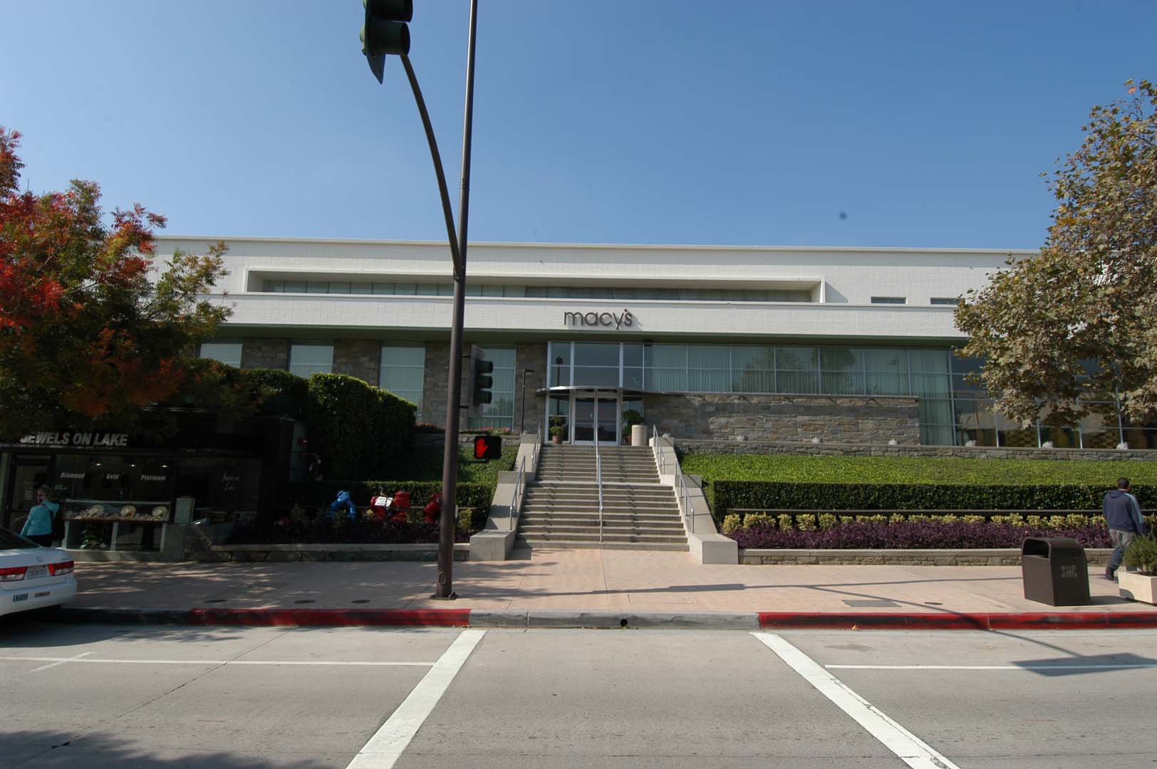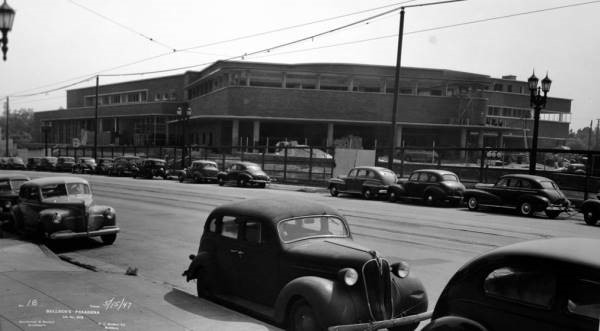The historic Macy’s Pasadena originally opened in 1947 as Bullock’s Pasadena. It was designed by Wurdeman & Becket, a Los Angeles architecture firm whose credits include the Capitol Records building, the Cinerama Dome in Hollywood, and the Dorothy Chandler Pavilion in Downtown Los Angeles. Saiful Bouquet led the seismic strengthening program for the 240,000 sq. ft., three-story concrete structure. The first floor is partially submerged, surrounded by 12” concrete retaining walls on the north side, and windows to the south. The structure has an irregular footprint with multiple setbacks.
Saiful Bouquet evaluated the existing structure without the benefit of as-built drawings, and developed a strategy for the effective strengthening of the store without affecting its historic character. Due to the building’s multiple setbacks and the desire to keep perimeter windows open, it was not possible to locate new shear walls at the perimeter. However, the interior also featured murals and other historic fabric, including historic elements uncovered by the demolition. Short column-deep spandrel configurations required fiber wrap of the short columns to prevent brittle shear failure. Discontinuous wall piers required strengthening of supporting framing. The stiffness of the long walls at the partially submerged first level created significant shear reversals in the new full-height walls, requiring long drag struts to extend throughout the floor.
Despite the complexity of the strengthening and extensive foundation work required, the structural work was completed in just six months, minimizing the store’s down time. Once complete, reviewers agreed it was hard to tell what had changed, except that the building was more true to its historic character.
Awards
- 2009 SEAOC Historic Preservation Award of Merit
- 2008-09 – Historic Preservation Award, City of Pasadena
