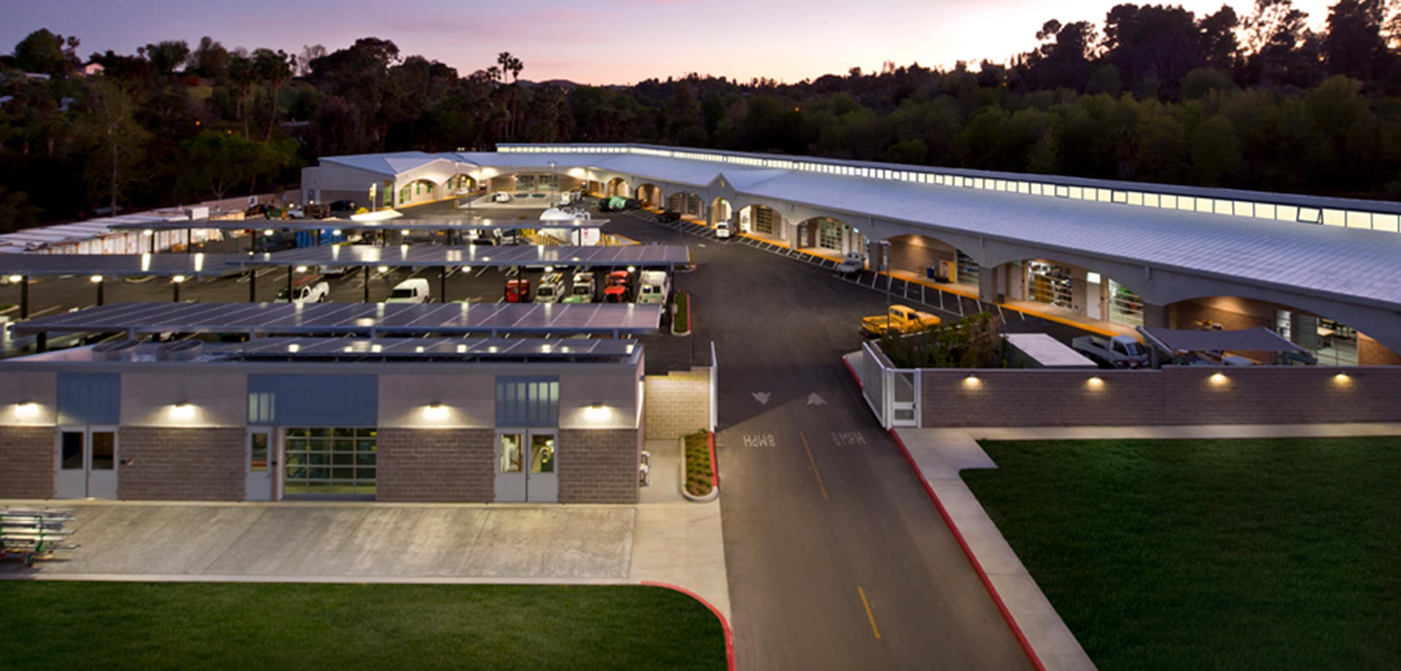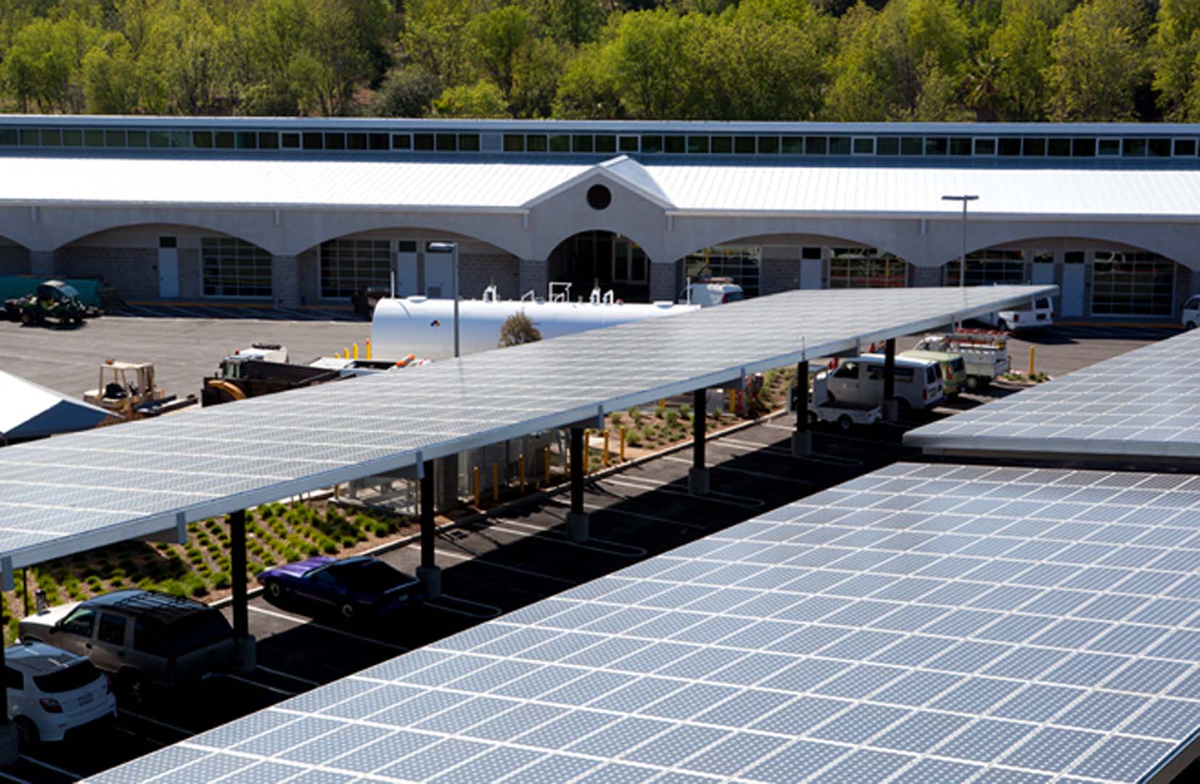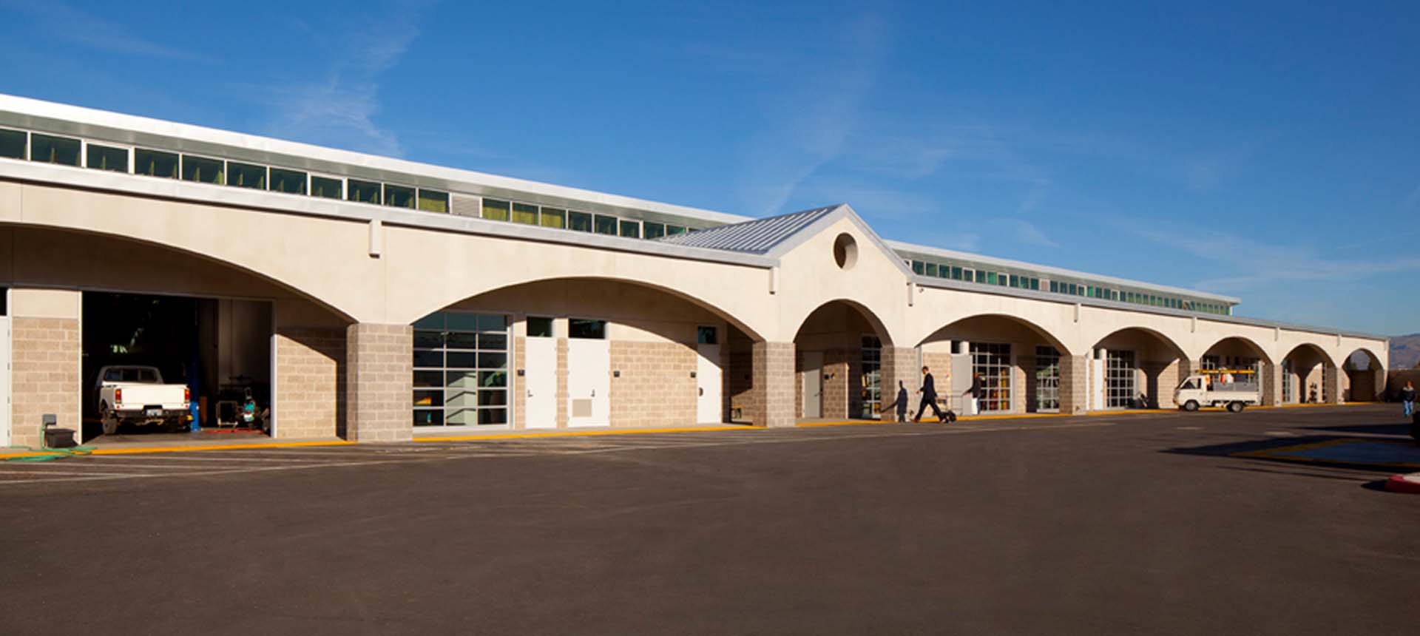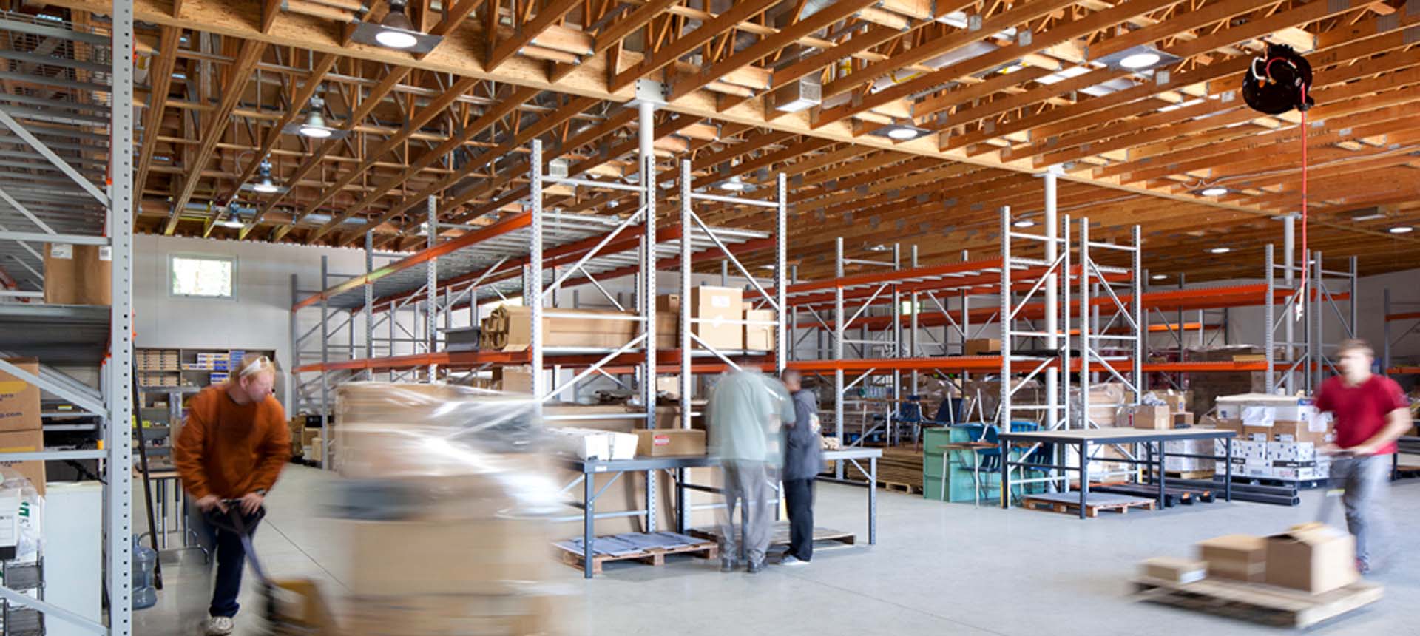Saiful Bouquet completed full structural design for the new Maintenance and Operations facility for Pierce College (LACCD). The new Maintenance and Operations Building includes a paved maintenance yard as well as a central plant. The building is 42,000 SF and the yard is approximately 85,000 SF. The overall design meets campus standards and has a 14′ minimum height clearance in the shop. The building is designed to meet the LEED Gold certification standards and every opportunity has been taken to look for new, appropriate green technologies within the building.
In addition, the entire yard area is surrounded with a graffiti resistant solid block wall that keeps the maintenance operations sights and sounds to a minimum, thus minimizing disturbance to the educational environment and surrounding community. The structural system is a Type V construction with wood panels for shear walls as well as pre-fabricated trusses to support the roof.
The project is the first to be built using LACCD’s new District-wide Building Information Modeling (BIM) standards. The building also incorporates a “Net Zero” energy program as well as a photovoltaic farm and central plant. SB worked collaboratively with the Design/Build team and was awarded a DBIA National Award in 2012.



