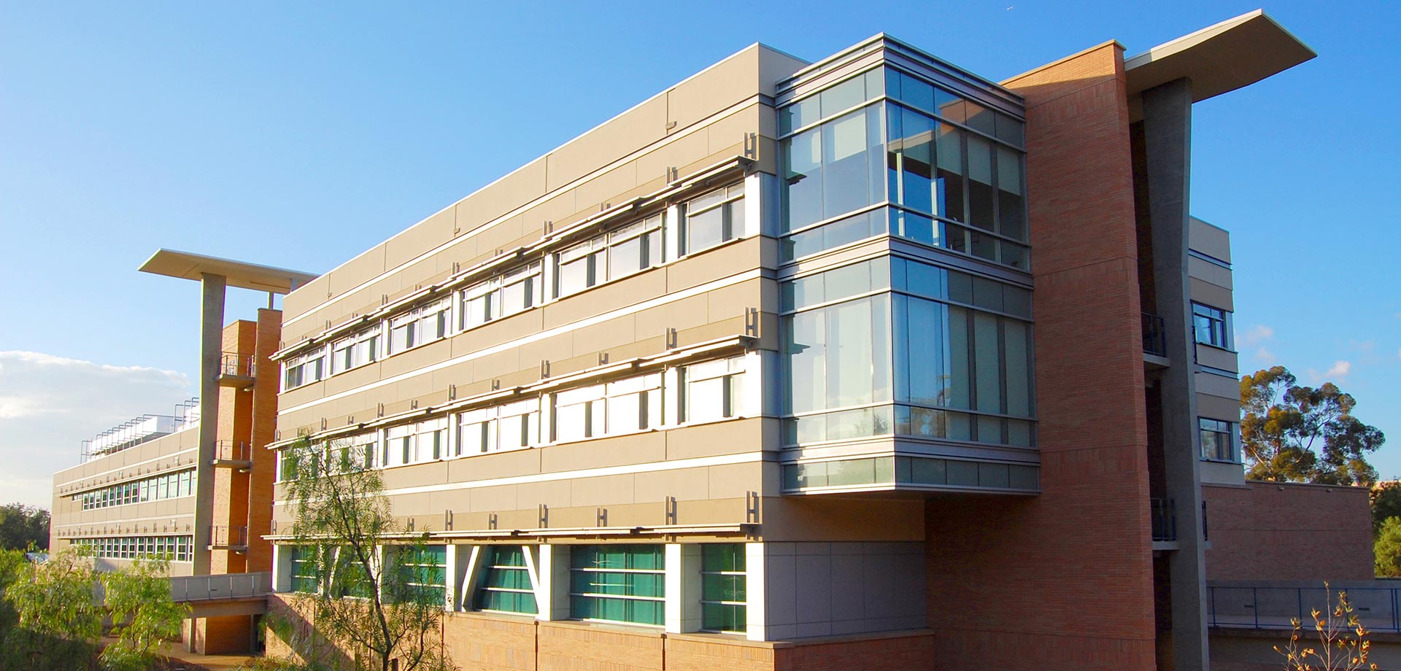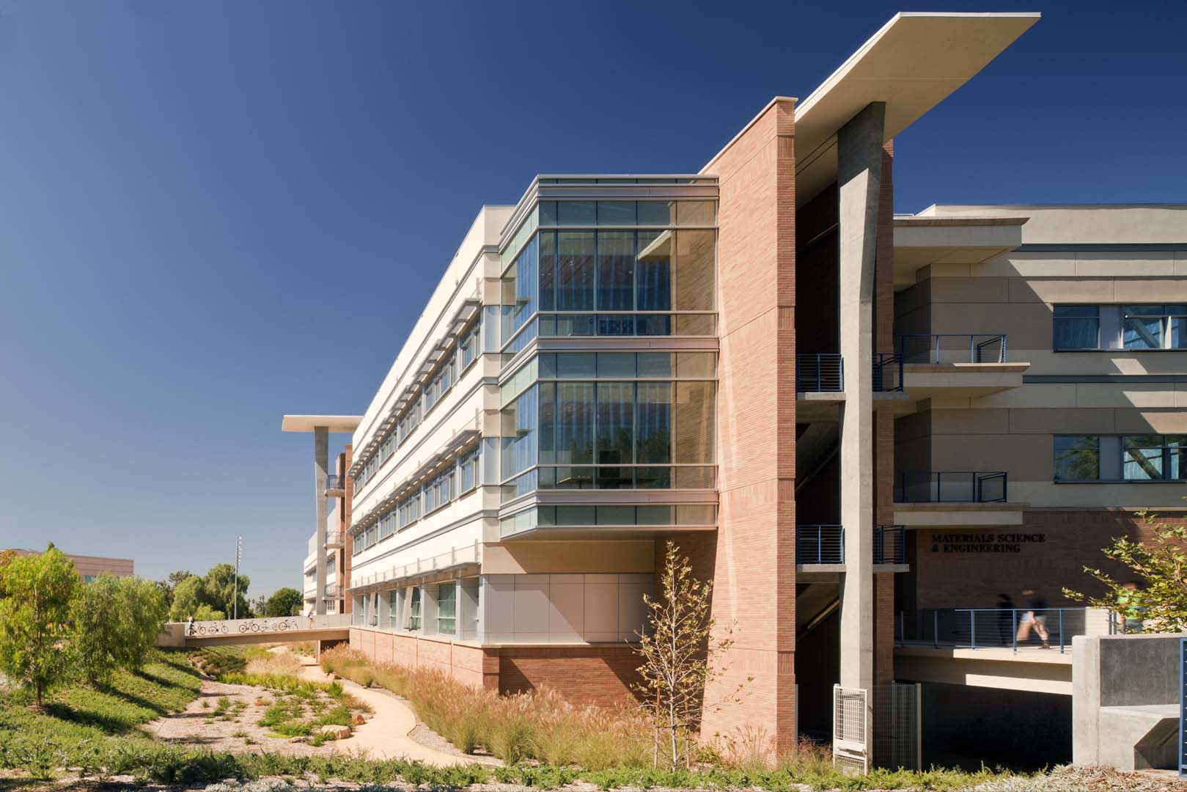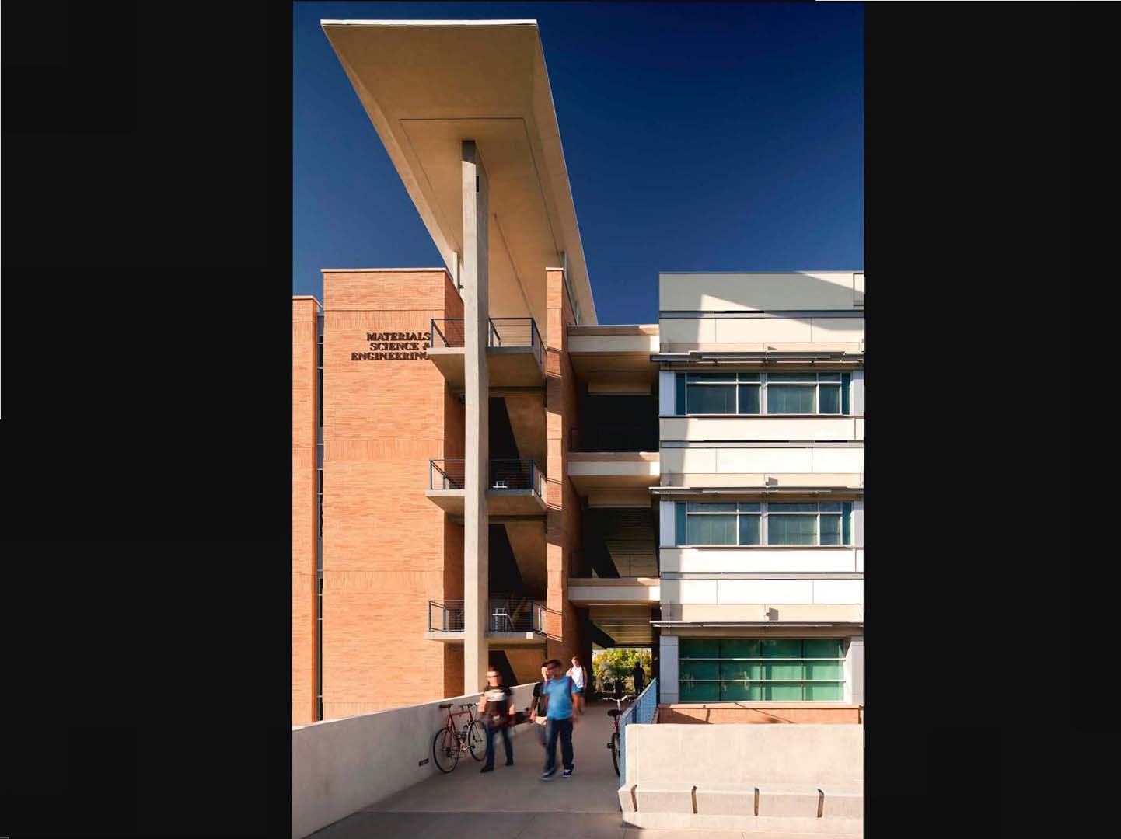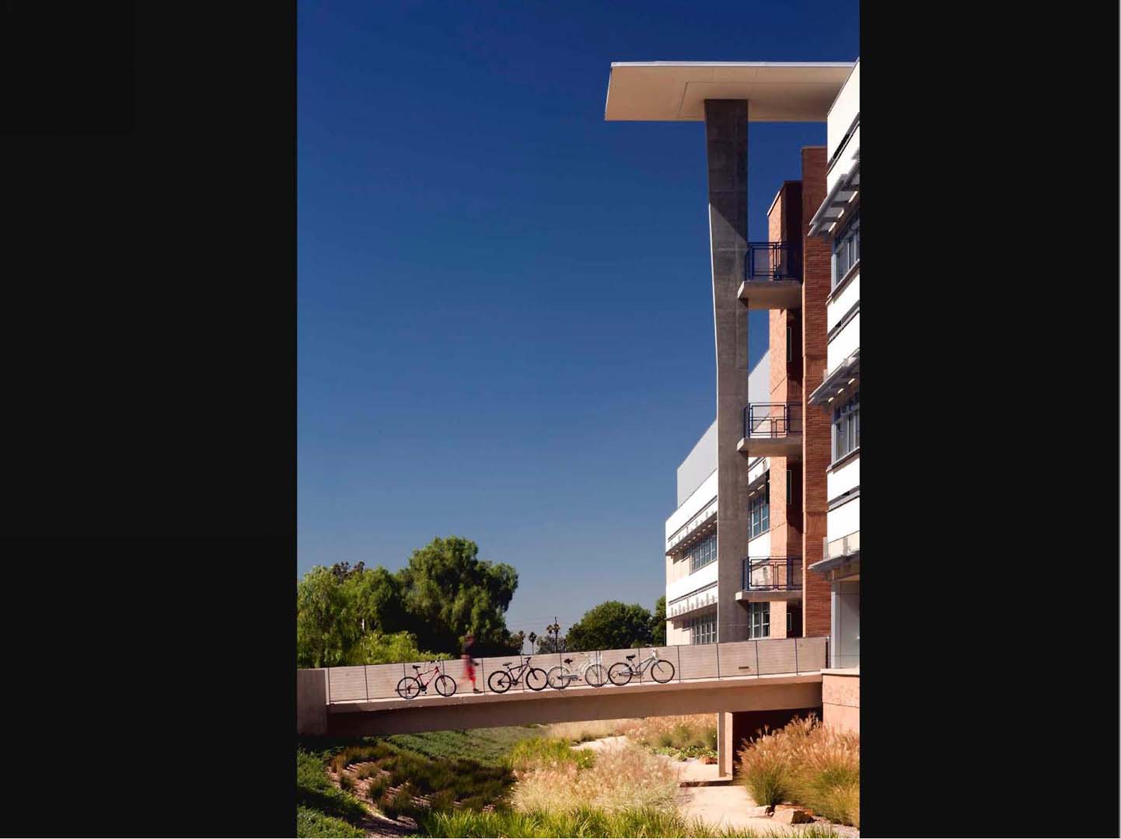The 154,000 gsf Material Science and Engineering Building accommodates joint interdisciplinary, instructional and research programs in nanotechnology, materials science, and bioengineering of the Bourns College of Engineering as well as the College of Natural and Agricultural Sciences. The building integrates faculty from both the College of Natural and Agricultural Science (CNAS) and the Bourns College of Engineering (BCOE) and fosters interdisciplinary research. In addition to the intense facilities and equipment necessary for the research programs housed within, the building also includes classrooms of various sizes, offices and the associated offices and support spaces for each research program.
The project consists of three separate buildings, a one story Cleanroom building, a 4-story Laboratory building, and a 5-story Academic Building all separated via seismic joints. The typical floor-to-floor height is 15’-4”, with the exception of the Cleanroom building, which is 1-1/2 stories tall. For the Laboratory and the Cleanroom Building, the maximum vibration velocity measured on the floor slab of all occupied floors is designed to be less than 2,000 micro‑inches per second (mips) under moderate pace walking excitation. There are two small areas on the first floor, one in the laboratory building and the other in the Cleanroom building, which are designed for a more restrictive vibration criterion of 250 mips under moderate pace walking.
The laboratory and the cleanroom building were designed as concrete structures with flat plate construction and concrete shear wall as the lateral bracing system. The 5-story Academic Building, on the other hand, was designed as a steel structure with steel eccentric braces as the lateral bracing system. The Academic building also included two large lecture halls with stadium seating. All three buildings were designed to provide the highest program flexibility with the most economical solution.



