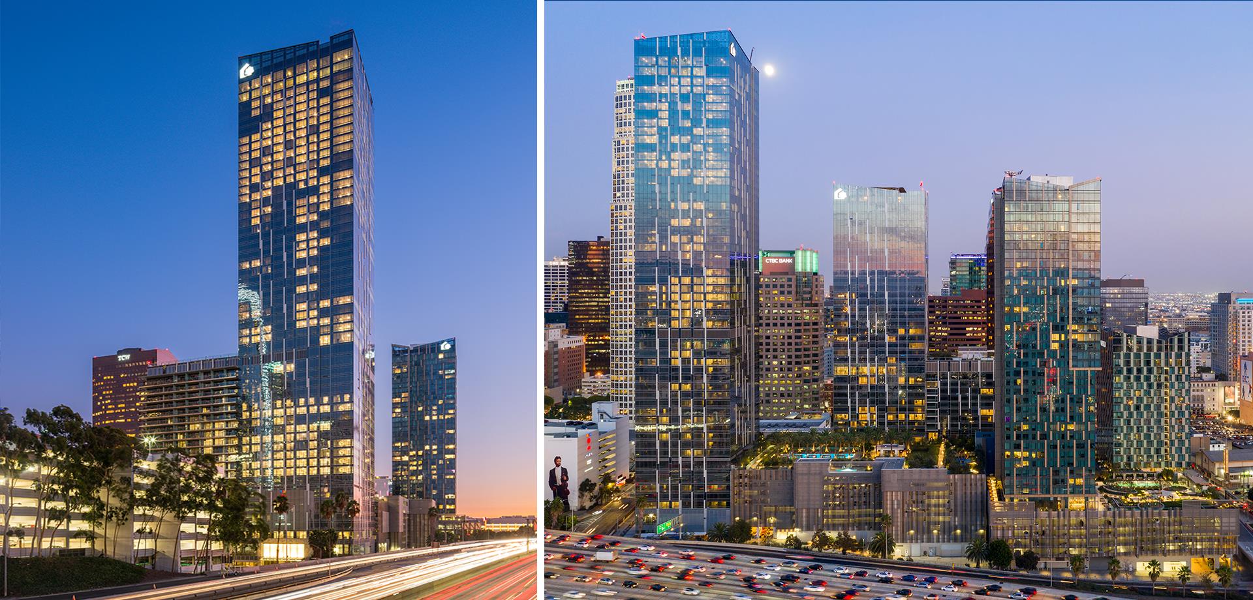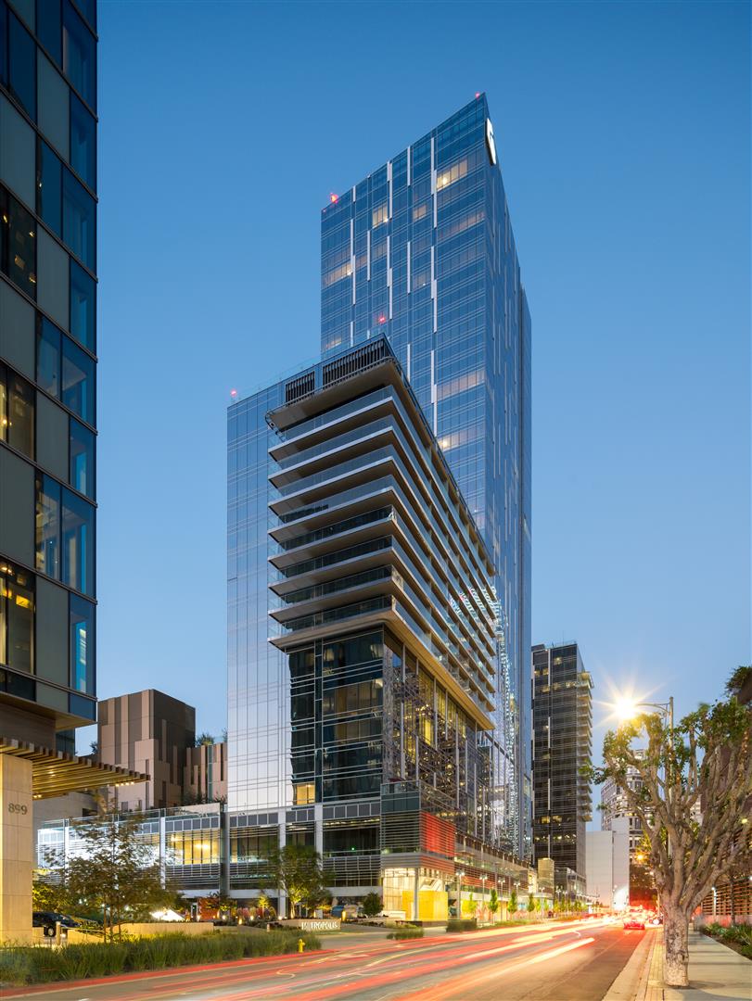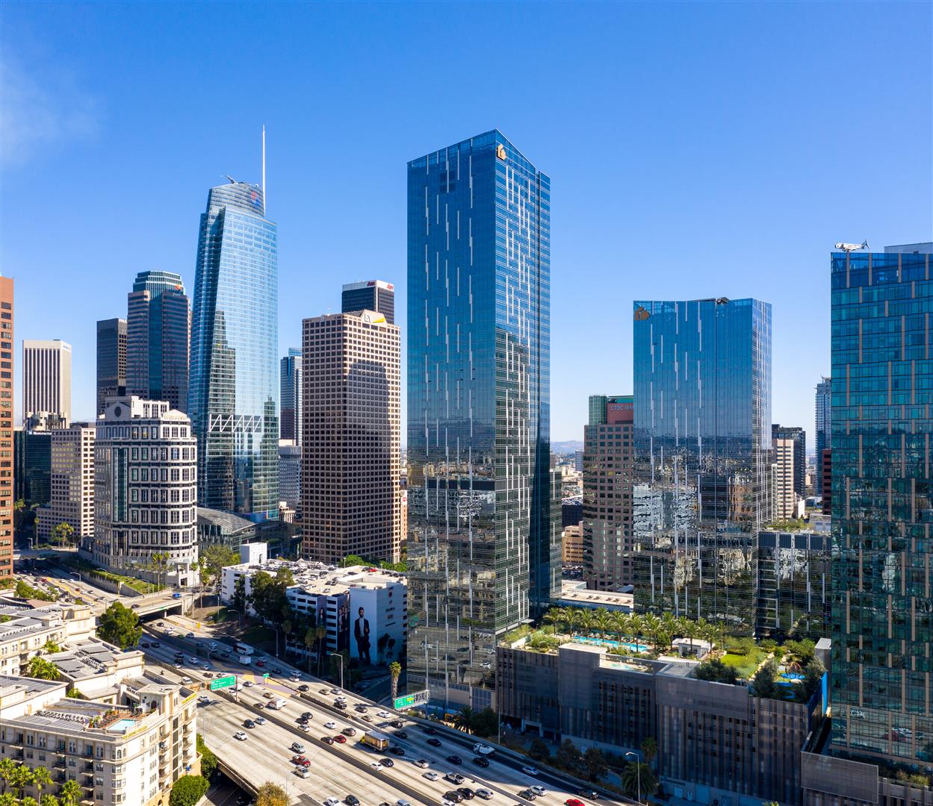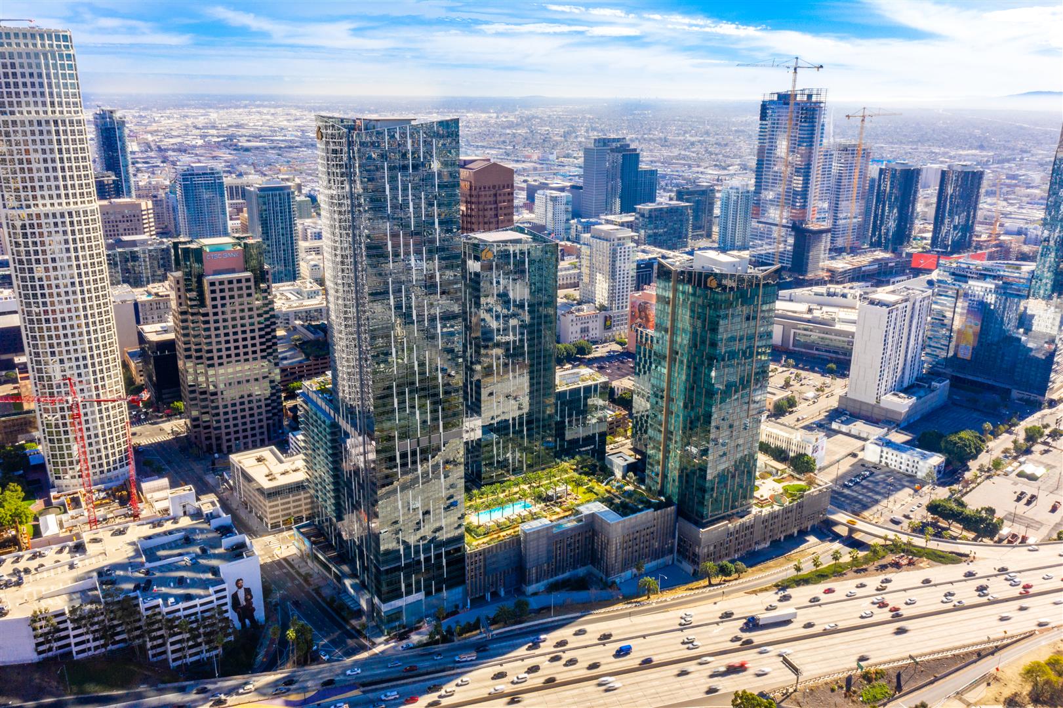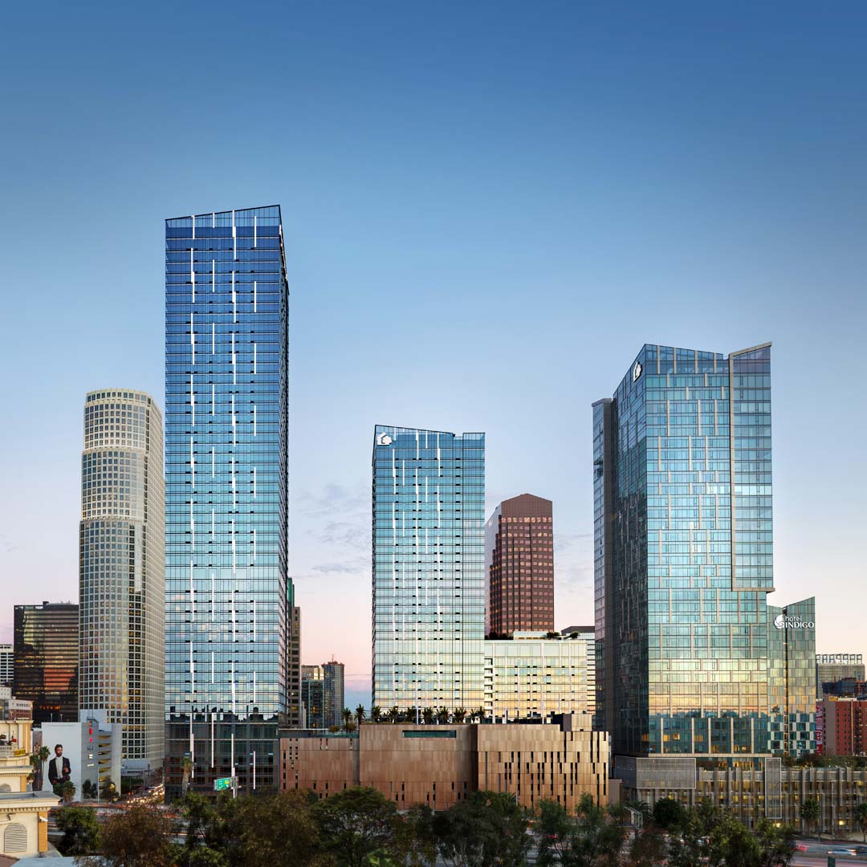The Metropolis R3 residential tower is part of Greenland’s Phase 2 development. Metropolis site is a five-parcel block mixed-use development containing 3.2 million gsf of multi-family, hotel and retail. The overall development was split into two phases – Phase 1 included a 39-story Residential Tower and a 19-Story Hotel Tower and Phase II included a 42-story and a 57-story Residential towers with a 9-story parking structure. The entire site has 2-levels of below grade parking.
Saiful Bouquet was the structural engineer for the entire Metropolis development including the R3 Residential Tower. R3 tower is a 57-story 830,000 gsf tower with 2-levels of below grade parking. The tower is configured to have a higher stack that is 57-story and 20-story lower stack that is structurally connected to the main tower (higher stack). The R3 tower includes approximately 725 luxury condo units. There is a 9-story above grade parking structural which is integral to the Phase 2 which accommodates the parking and the roof of which is used as extensive amenities deck. The tower has post-tensioned slabs and utilized concrete cores for lateral resistance.
The structural design of the tower utilized Performance Based Seismic Design Approach with peer review and LADBS’s collaborative design & permitting process. Both the design and permitting process followed an extremely fast-track schedule. Saiful Bouquet played a key in the whole process which allowed Greenland to shave 6+ months of the original schedule.
Awards
2020 ACI SoCal Concrete Award – Residential Construction
