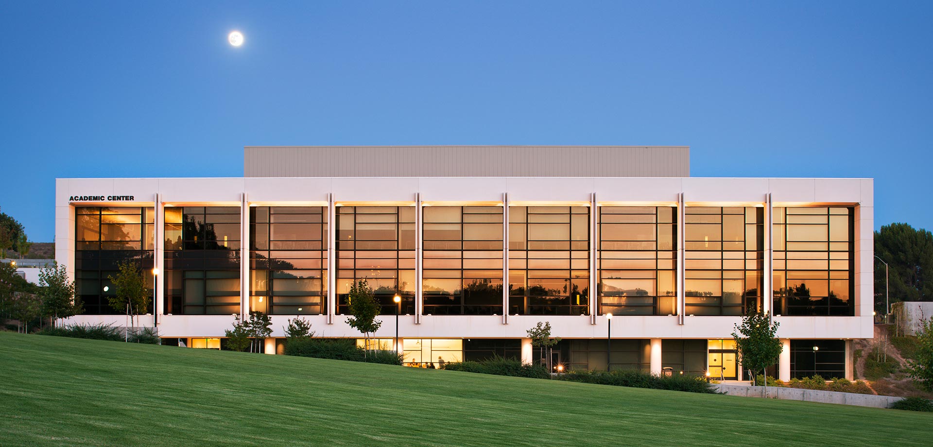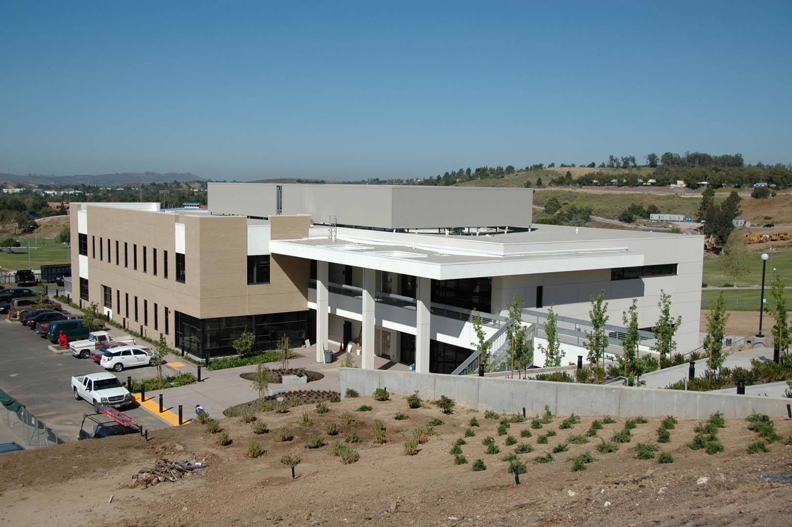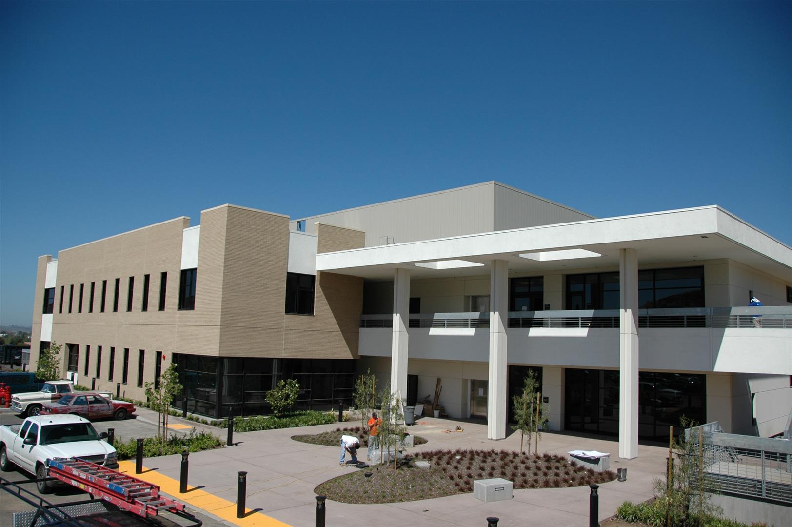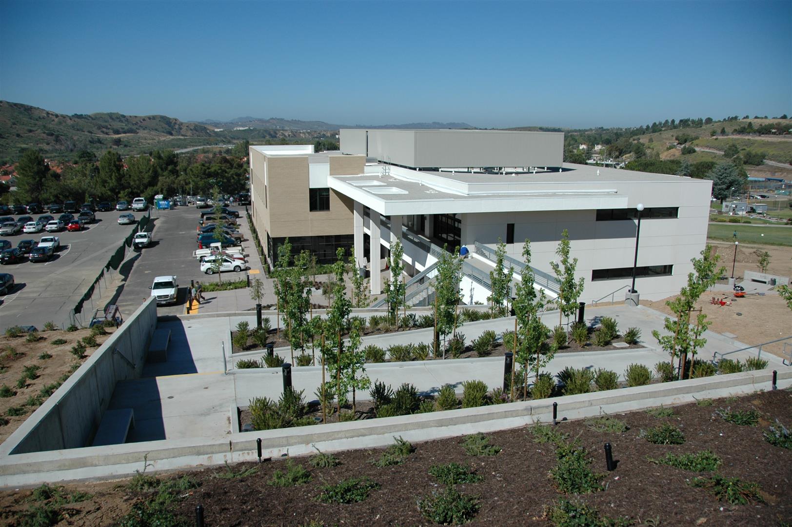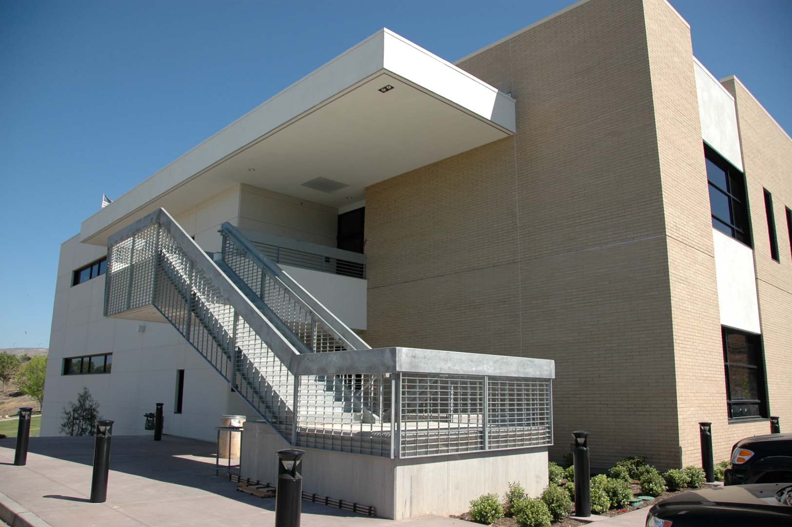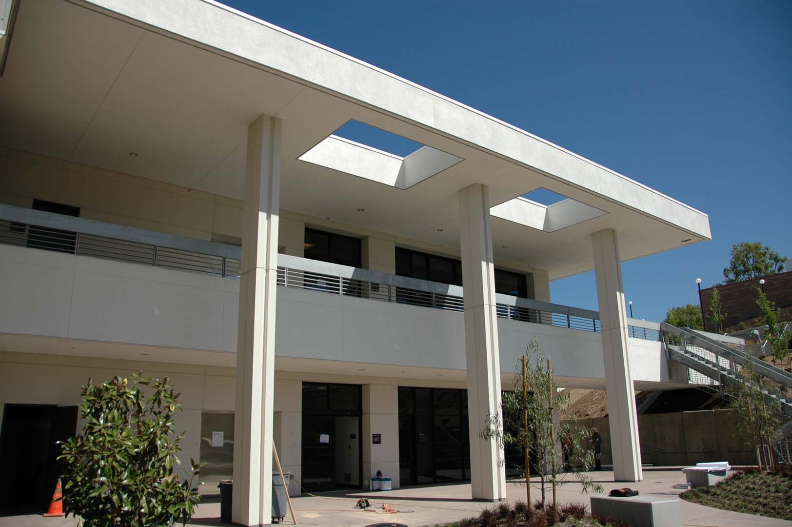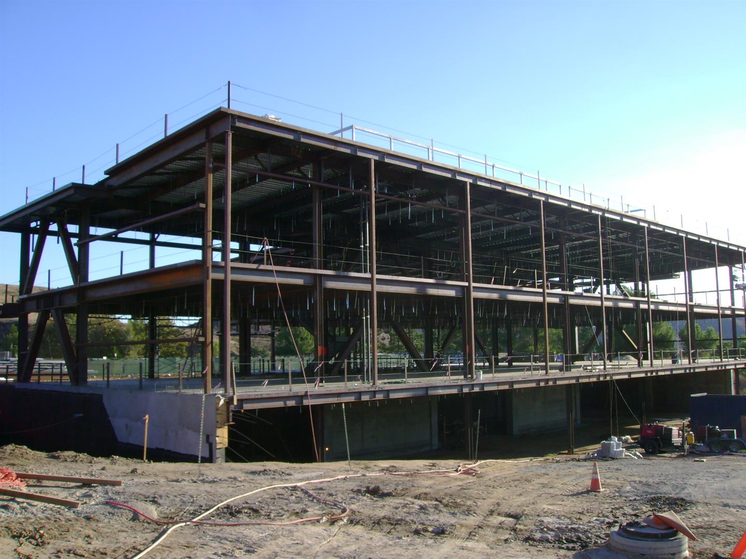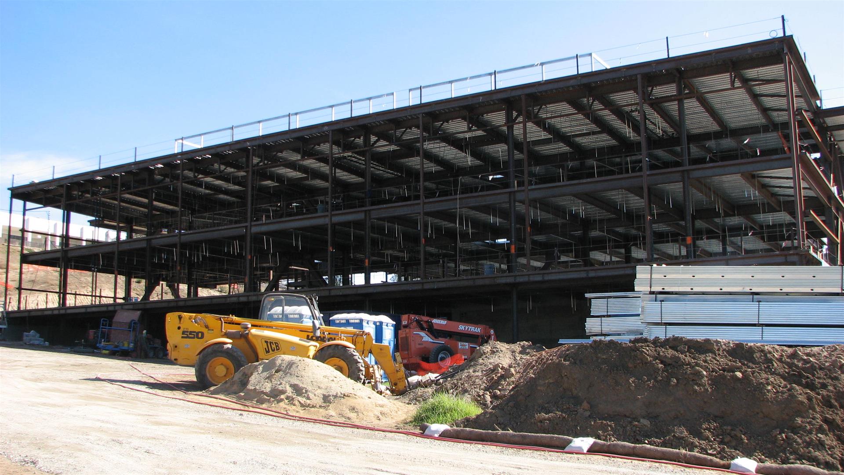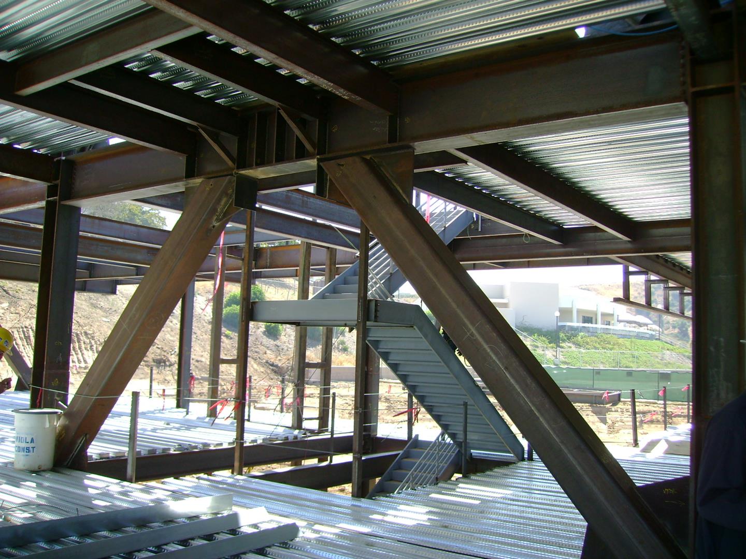Saiful Bouquet provided structural engineering services for the 47,250 sq. ft. three-story, steel frame Building. The new building houses 33 classrooms, offices and conference rooms. Each classroom holds anywhere from 35 to 100 students, with three sets of double classrooms, (sets of rooms that can function as single rooms or can be opened to form one large space). Every room has state-of-the-art audio and visual equipment and access to the Internet (the entire campus offers Wi-Fi access). The rooms have both blackout and sheer blinds and lights are on an automatic system that is programmed to turn on when motion is detected and shut off when everyone’s gone.
One of the other touted features of the building is that it serves as a “bridge” from lower to upper campus. Because the college is built on a hillside, negotiating the paths that lead from one part of campus to another can be difficult. The academic center was designed with paths that lead into the building, where students can take elevators to another level and then exit the building onto a connecting pathway. To accomplish this, the first floor is partially below grade and the rear of building slopes up. Seismic lateral forces are resisted by eccentric steel braced frames (EBF) above the second floor and below the second floor by concrete retaining walls at the ground floor level. Concrete shear walls are located below the EBF’s from the floors above within the interior. The project was completed using Measure S bond funds.
