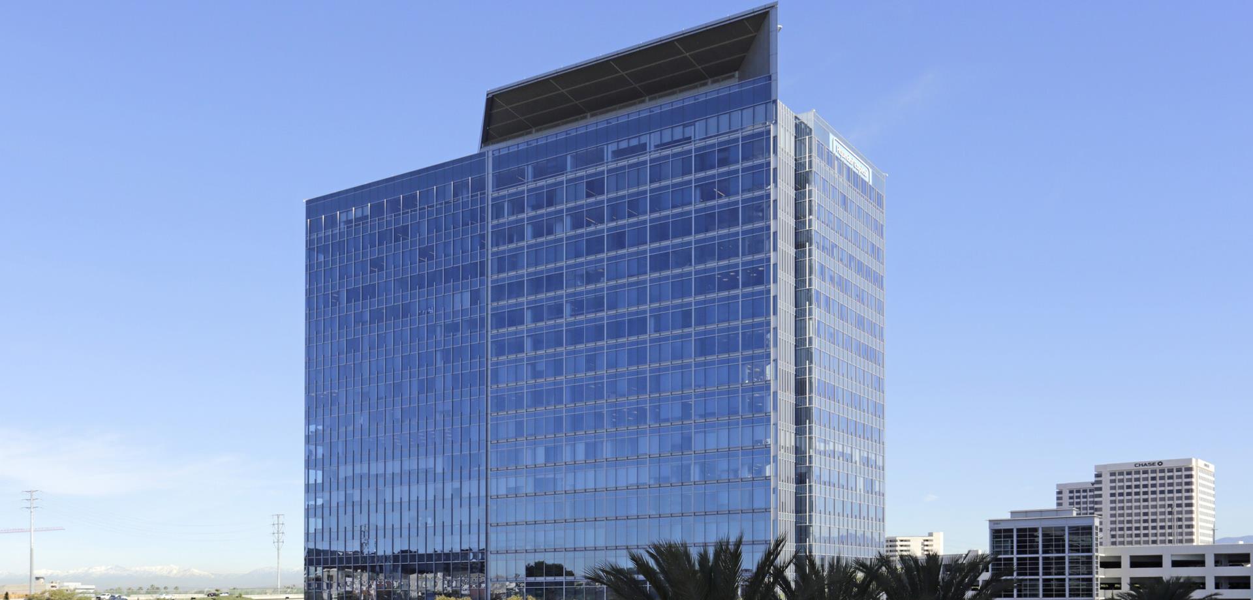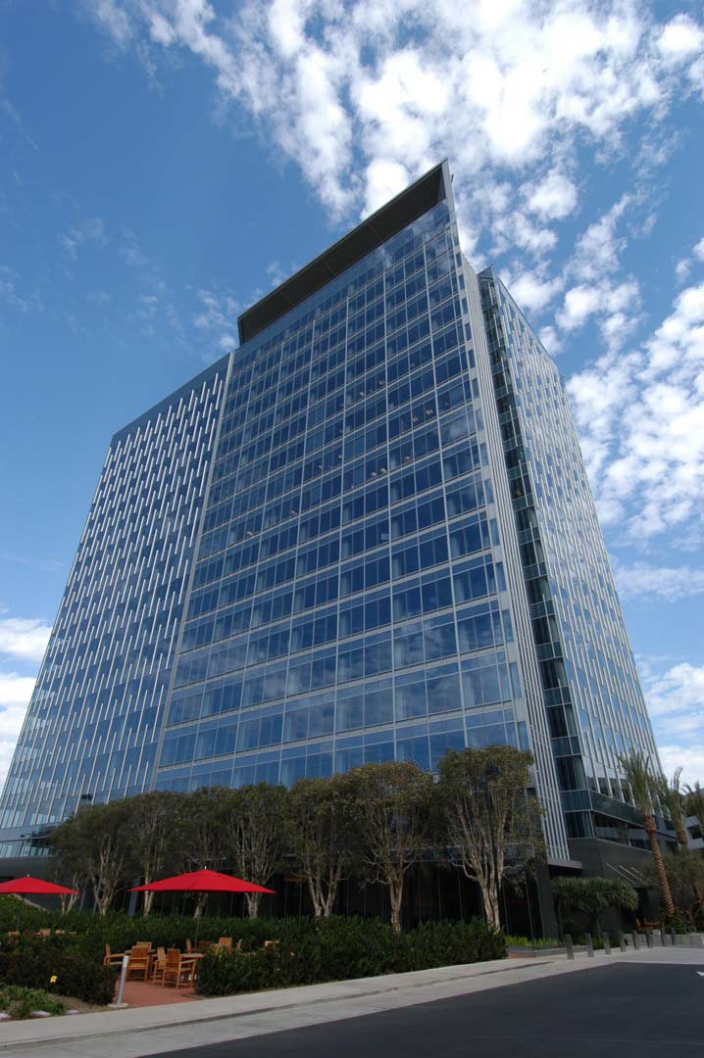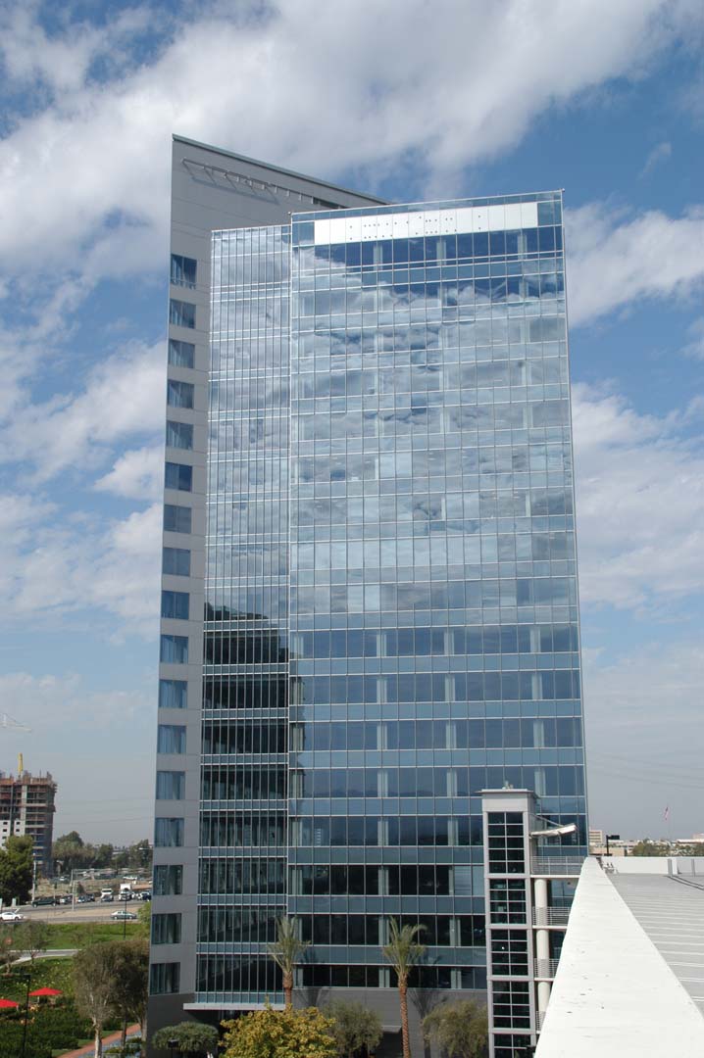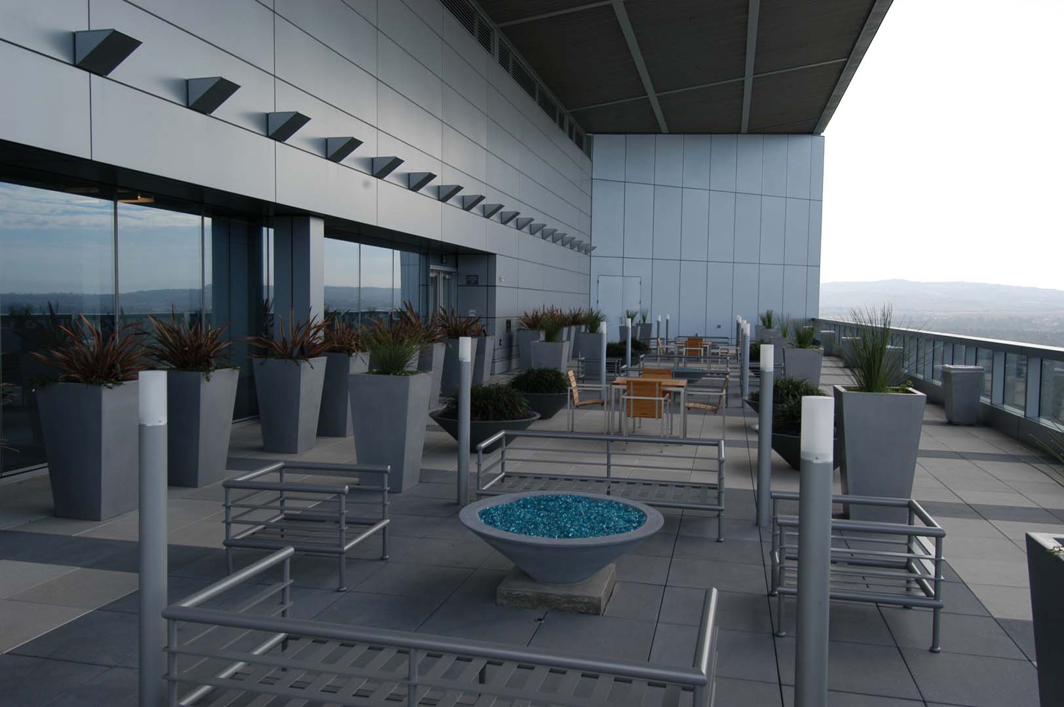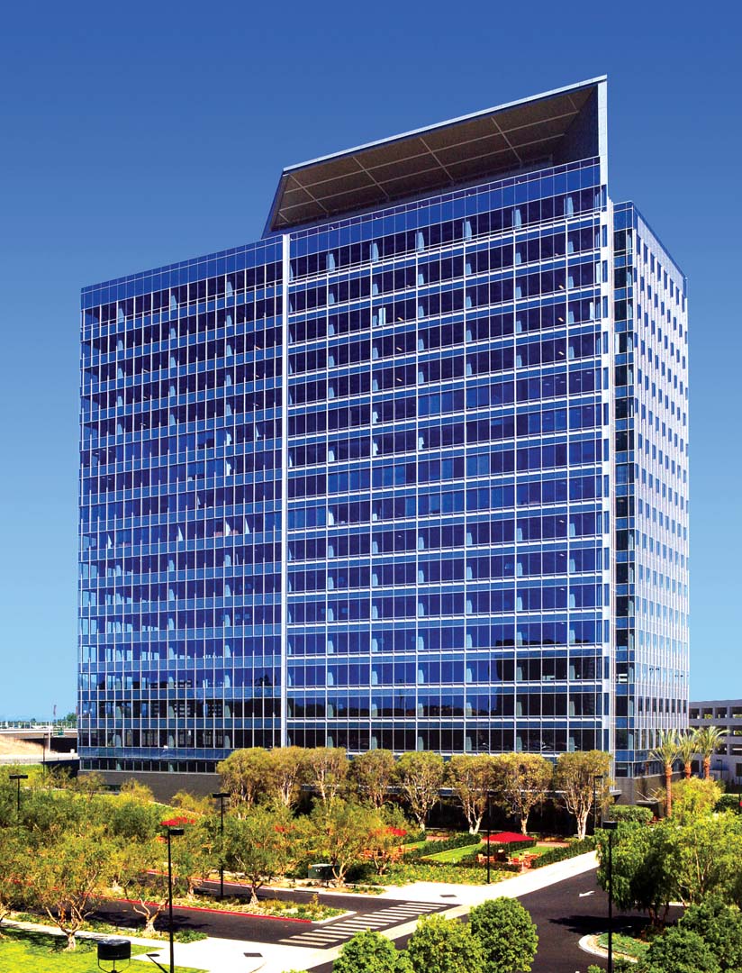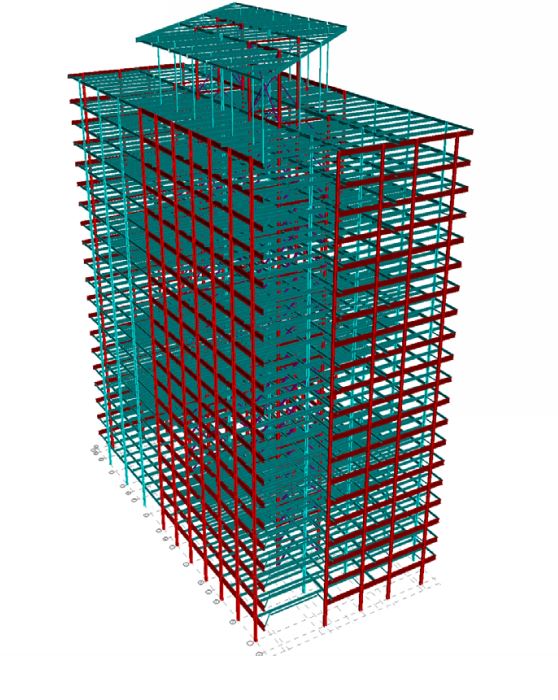Saiful Bouquet provided structural design services for this new 20-story high-rise office building located in Irvine. This building has approximately 544,000sf of floor area and a typical floor to floor height of 13’-0”. The structure’s vertical load carrying system typically consists of light-weight concrete fill over metal deck supported by steel beams and steel columns. The tower’s foundation system consists of pre-cast driven concrete piles and a conventional two-way concrete slab.
The seismic and wind load resisting system of the tower in the longitudinal direction of the building consists of special moment resisting frames. The lateral system in the transverse direction consists of a dual system with special moment resisting frames located along the perimeter of the building and eccentric braced frames located in and around the core of the building.
