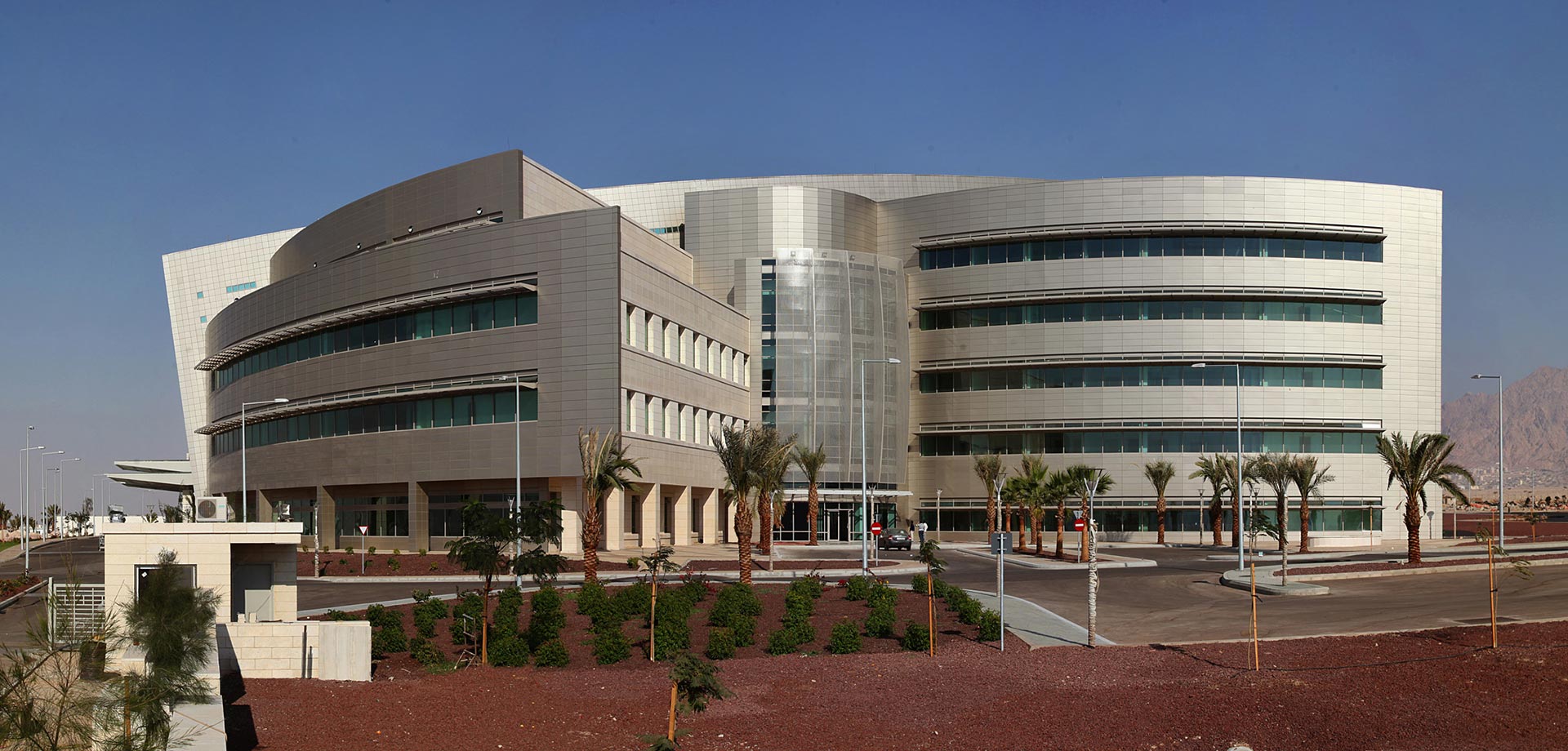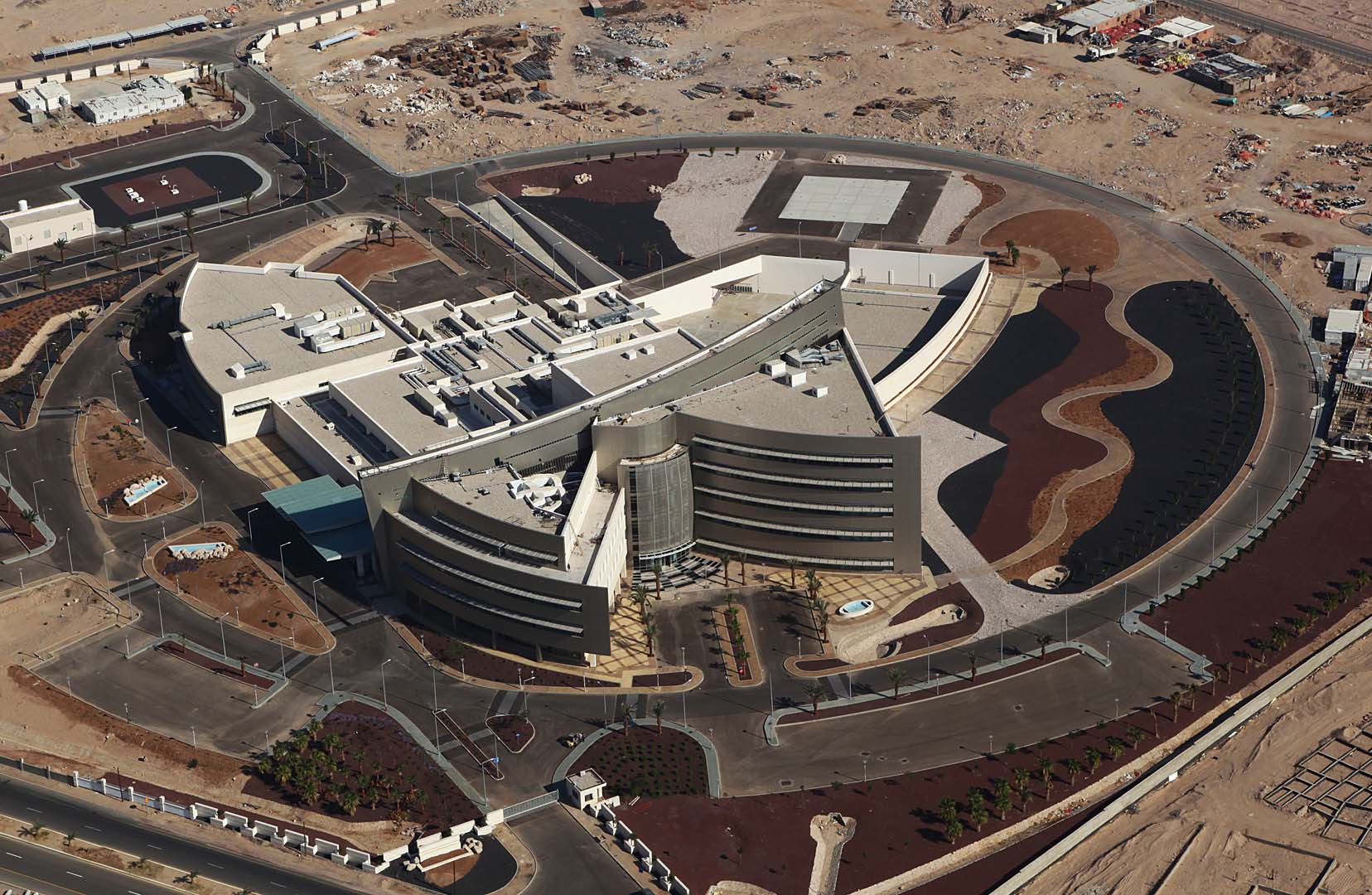Prince Hashim Bin Abdulla II Hospital, formerly known as the Princess Haya Hospital in Aqaba, Jordan is a new 200-bed, 360,000 square-foot hospital facility. The project consists of three seismically separated structures: Bed Tower, D & T building and the Clinic building. A very unique feature of the hospital is the curved spine that rises above the building in some places by as much as 60 feet. The spine serves as a separation between the bed towers on one side and the D & T and Clinic on the other the central plant is a one-story structure with a partial mezzanine level.
The Bed Tower consists of two triangular shaped portions of the structure, one that is three stories height and one that is five-stories, which are connected together at the base. The Clinic building is a two-story structure. The DNT building is situated between the Clinic and the Bed Tower and has a partial basement level. The height of the superstructure of the DNT building varies from one-story above the ground floor on the west side next to the Clinic building and rises up to five-stories on the east side near the Bed Tower.
Saiful Bouquet prepared detailed schematic design drawings and calculations for the project. SB evaluated several alternate structural systems with the architect before deciding on a concrete flat slab structure with shear walls as the lateral system. The shear wall scheme was selected based on cost. The design team worked closely to strategically locate the shear walls in the building so as to minimize the impact of the shear walls on the functional layout of the program space. Locations such as the elevator cores, stair cores and the corridor walls were primarily selected for the shear walls. By providing the shear walls at these locations, the need for non-structural partition walls is also significantly reduced, thereby, providing additional construction cost-savings.



