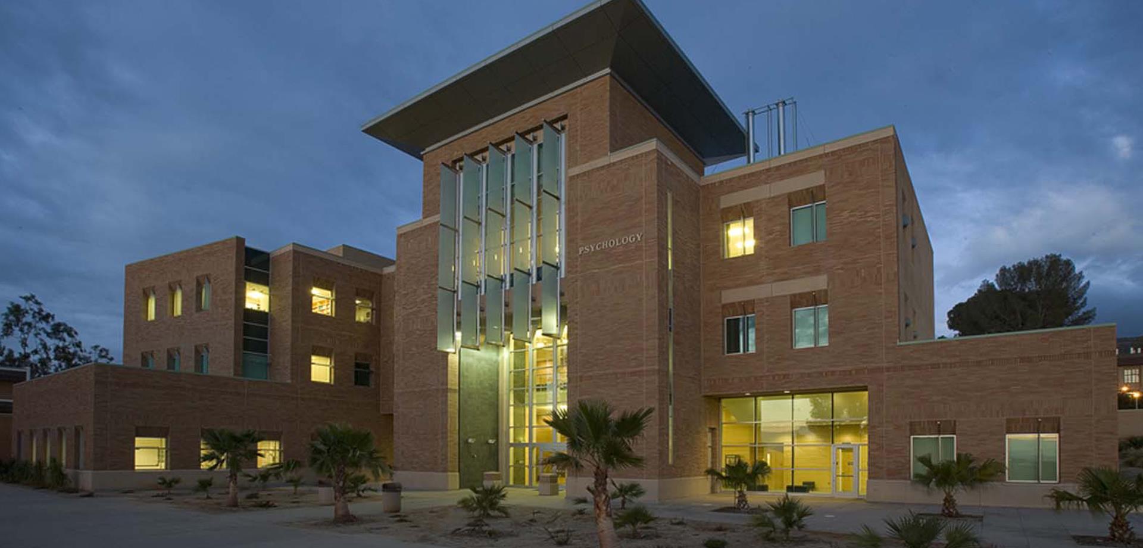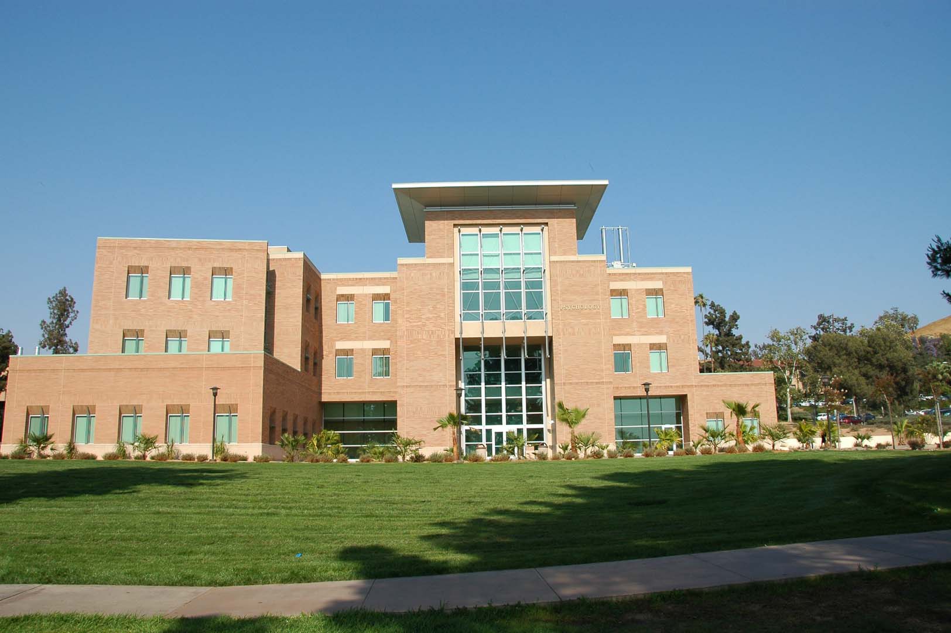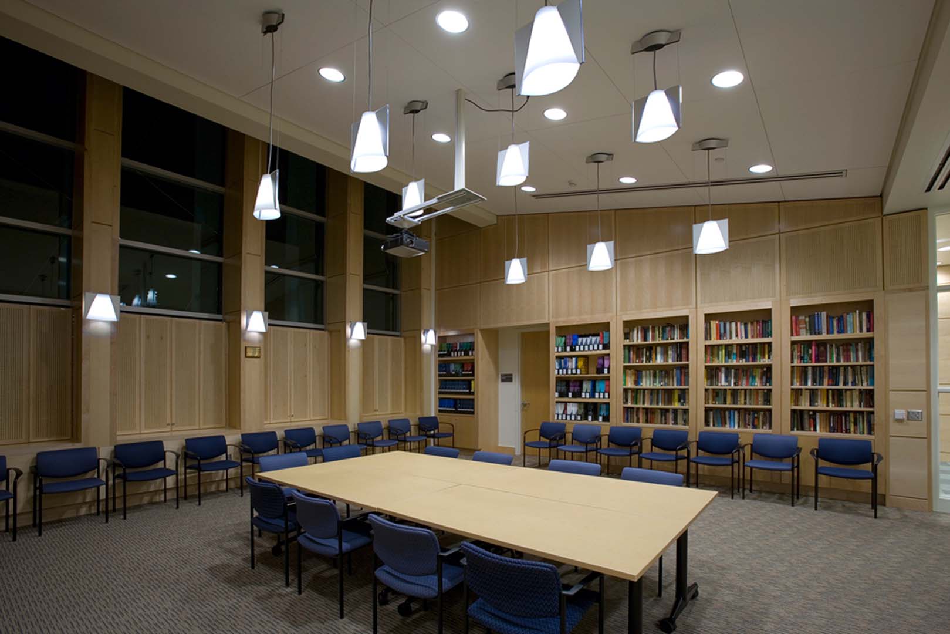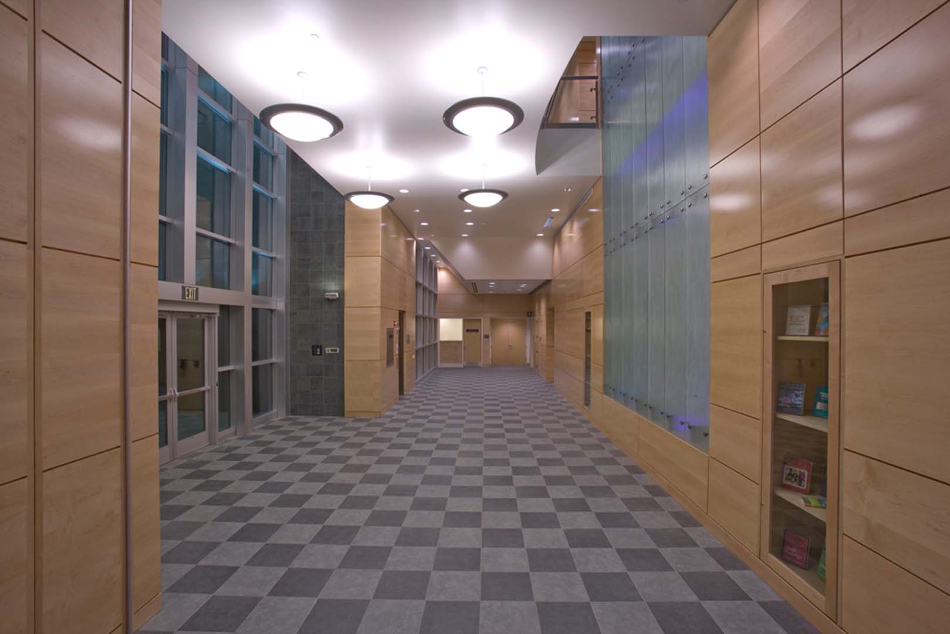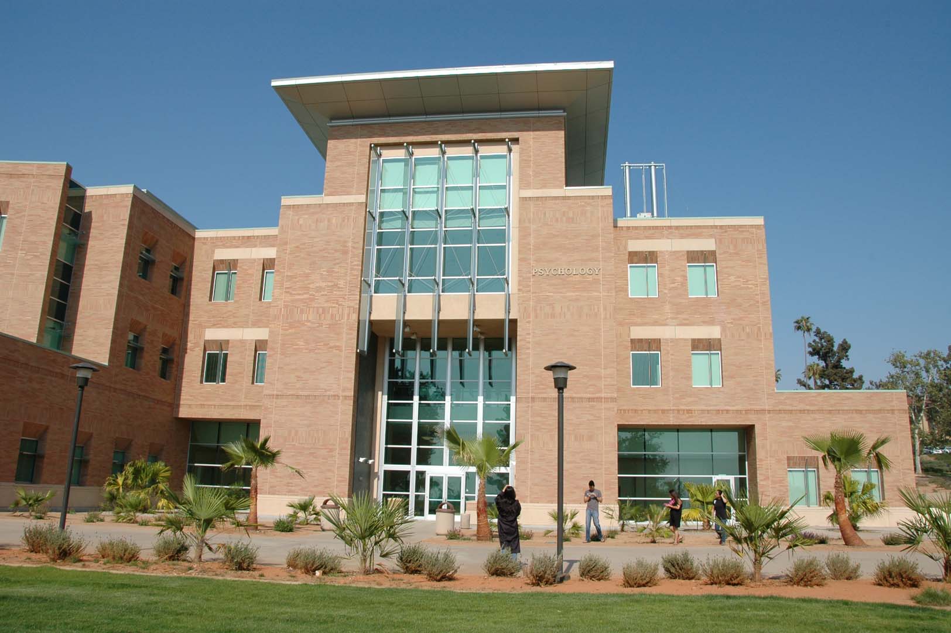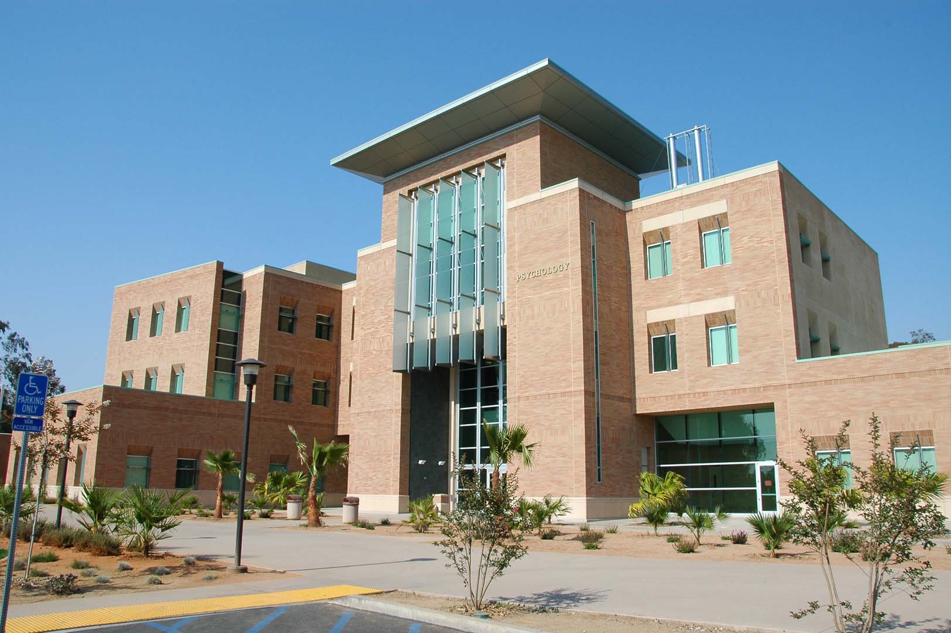The new Psychology Building at the University of California, Riverside is a 3-story, 90,000 gsf structure with a 20,000 gsf Vivarium. Besides the Vivarium, the building houses research laboratories, open class laboratories and academic and department offices. Saiful Bouquet was the engineer of record for the project.
Both concrete and steel structural schemes were considered for the structures at the early stage of schematic design, but it was concluded that the steel scheme offered distinct cost advantages over the concrete scheme. The seismic bracing system selected consists of steel eccentric brace frame for the upper two levels and non-bearing concrete shear wall for the lowest level. The building is located on a sloping site. The lowest level of the building partially buried along the east and southeast elevation thus requiring extensive concrete perimeter retaining walls. Because of stiffness incompatibility between concrete walls and steel braces and in order to avoid making the building torsionally susceptible, perimeter and interior concrete shear walls is used for bracing the lowest floor while steel braces are used to brace the upper levels. The structural design allows for the entire building to be erected in steel first with concrete coming in after the steel is erected (thus avoiding inter-dependency between the steel and concrete trades).
