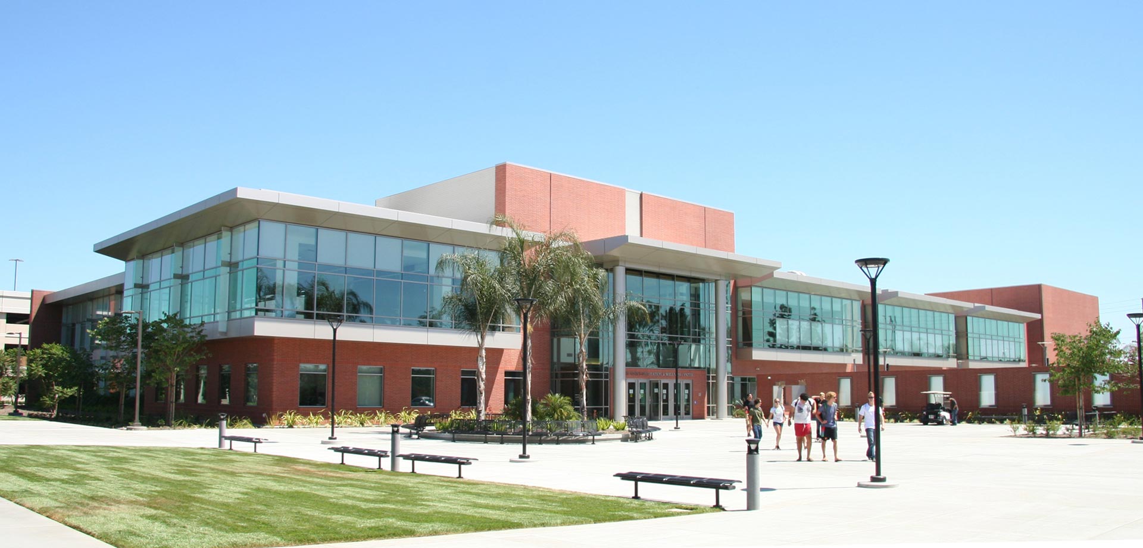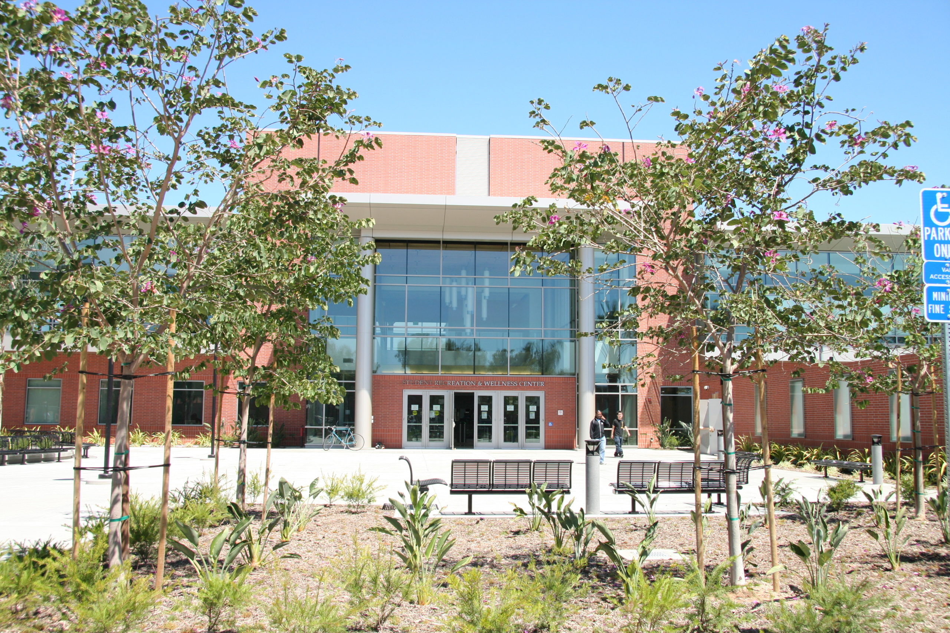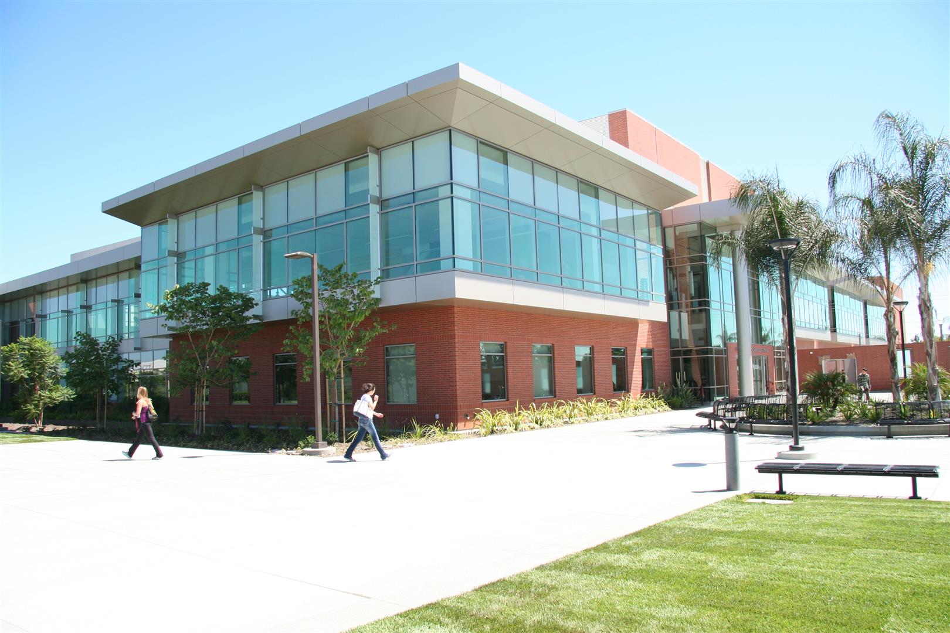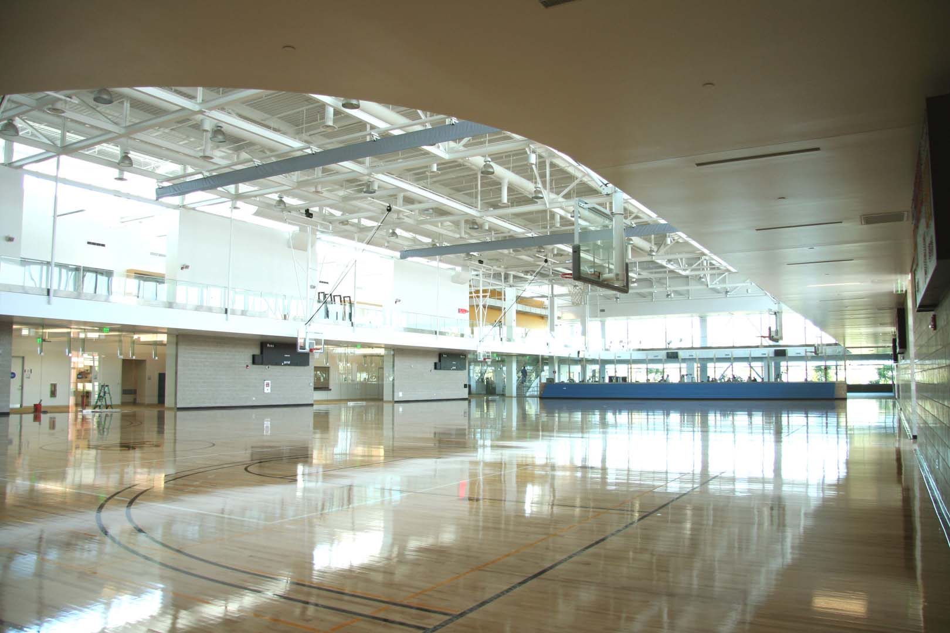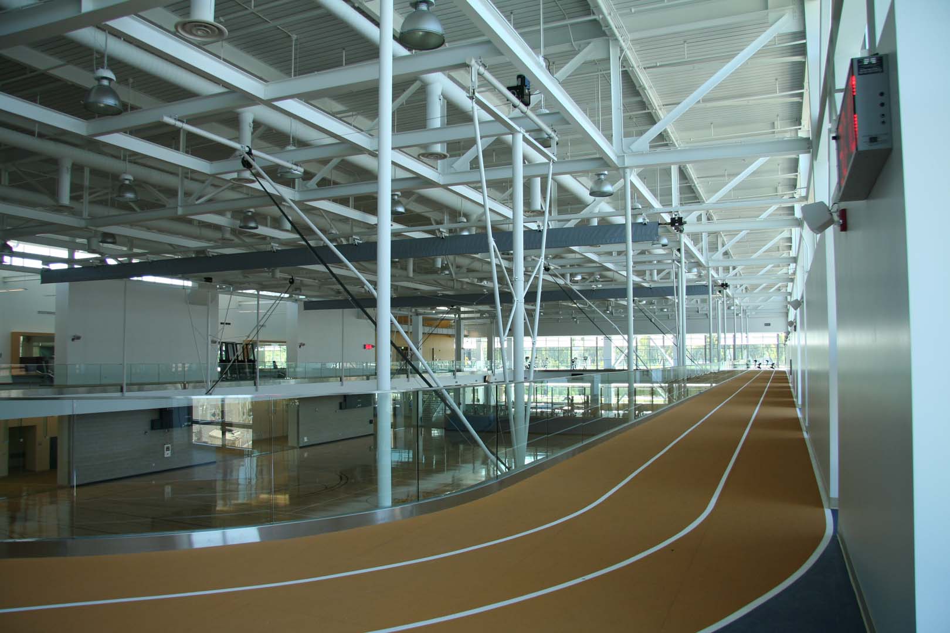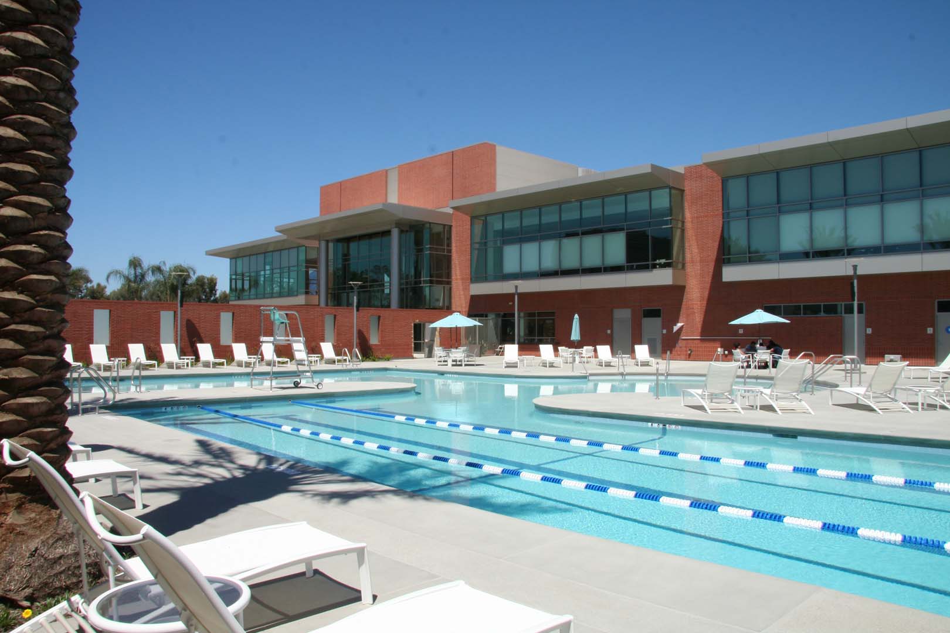Saiful Bouquet provided full structural design services for the new 125,000 sq.ft. facility. The new recreation center contains a 20,000 sq. ft. cardio/fitness center, three-court gym, a two-court multi-activity court, an elevated running track, three racquetball courts, a wellness center, three multi-purpose rooms and a rock climbing wall and administrative spaces.
Major activity spaces are visible from a large plaza prior to entering the lobby. Activity spaces are arranged on two floors on both sides of a grand circulation spine, from the building entry at the west end to the climbing/bouldering wall as a focal point to the East. Exercise equipment is distributed throughout the facility to promote integration and a variety of experiences. An interior “street” maximizes views of the building’s major components. From the outside, broad expanses of glass turn the illuminated building into a beacon at night.
The structure is constructed of steel. The seismic/lateral system of the building utilized buckling-restrained brace frames. The roof above the 4 main basketball courts is supported by long span steel trusses which create the uninterrupted space required for the elevated jogging track to be constructed about the courts.
