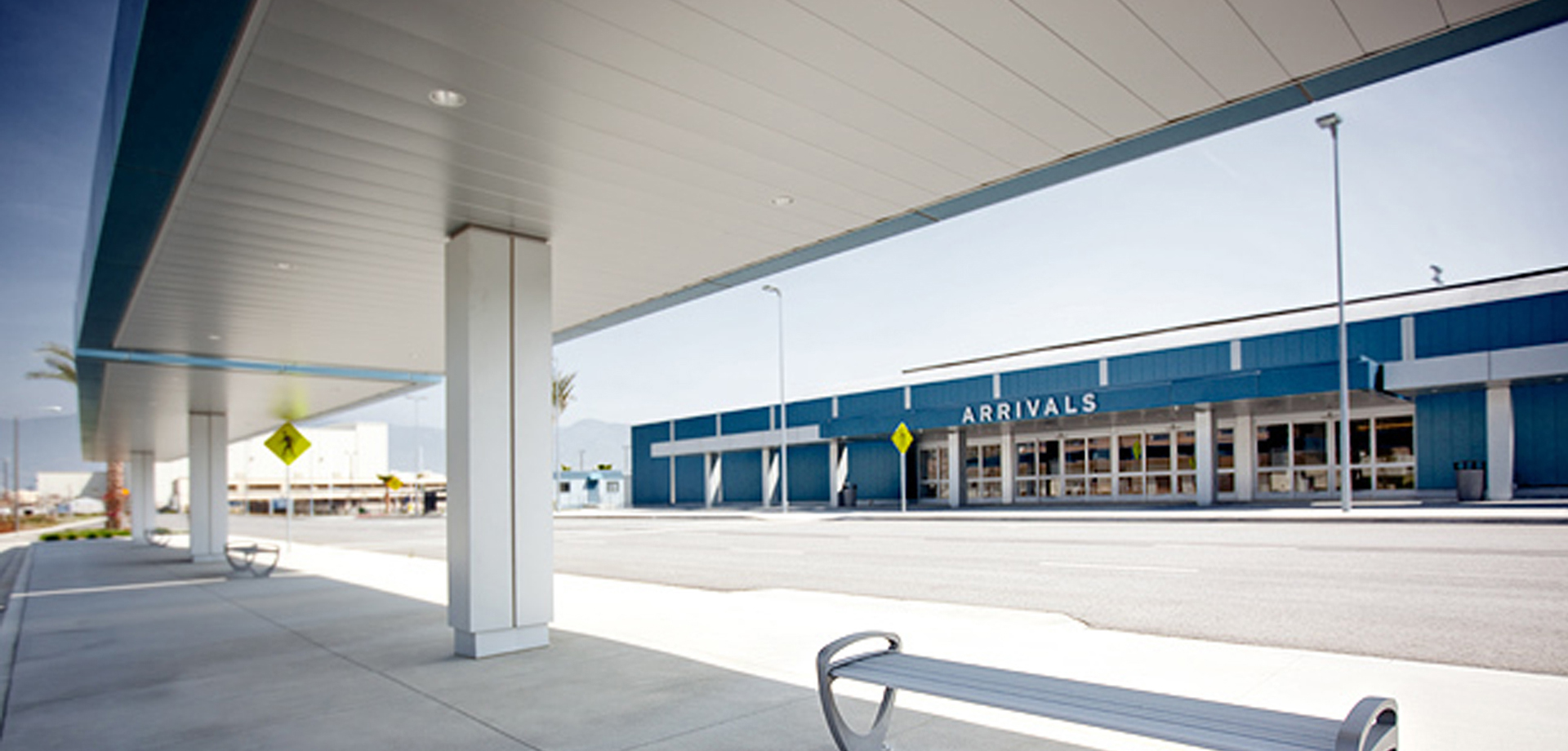Saiful Bouquet provided structural engineering services on the one-story 66,000 square foot renovation of the existing circa-1940’s former Norton AFB military air terminal which contains ticketing, security, and baggage areas.
A new two-story, 24,000 square foot concourse was constructed adjacent to the existing structure to serve five passenger loading gates. Our team collaborated with the architect to provide multiple new office designs in the existing terminal to ensure the structural capacity of the existing structure did not exceed its current capacity in order to eliminate designing a new foundation. This was achieved by locating the new columns, escalator and elevator away from the existing structure so that the existing foundation was not impacted by the new construction. Special detailing was required for the new four hour rated wall and existing exterior stud wall to allow the required seismic movement between the structures. The existing terminal structure was repaired for previous earthquake damage.
SB evaluated the capacity of the repaired structure and worked with the design team to minimize the modification of existing structural elements but achieve the design intent at the same time. SBI designed new office structure inside the existing terminal building and designed all shear walls to be sized with no net tension on the anchor to eliminate new foundation work within the existing building.
The planning and design involved extensive coordination and approvals with the Airport Authority, City of San Bernardino Building Department, Public Works, Police Department, Federal Aviation Administration (FAA), and Transportation Security Administration (TSA). This facility is one of the first new passenger terminals in Southern California designed to accommodate post-9/11 federal security standards.
