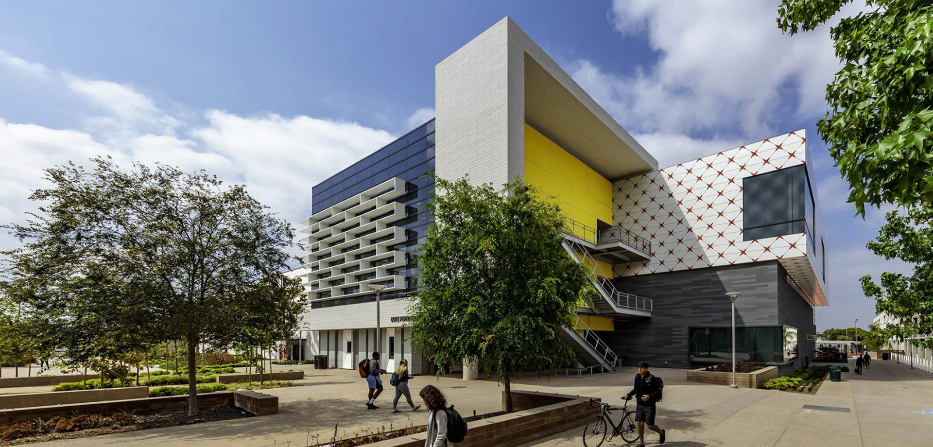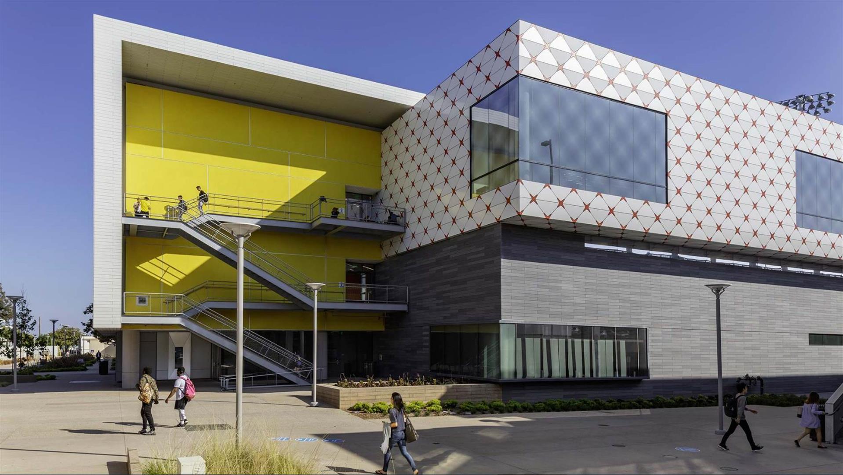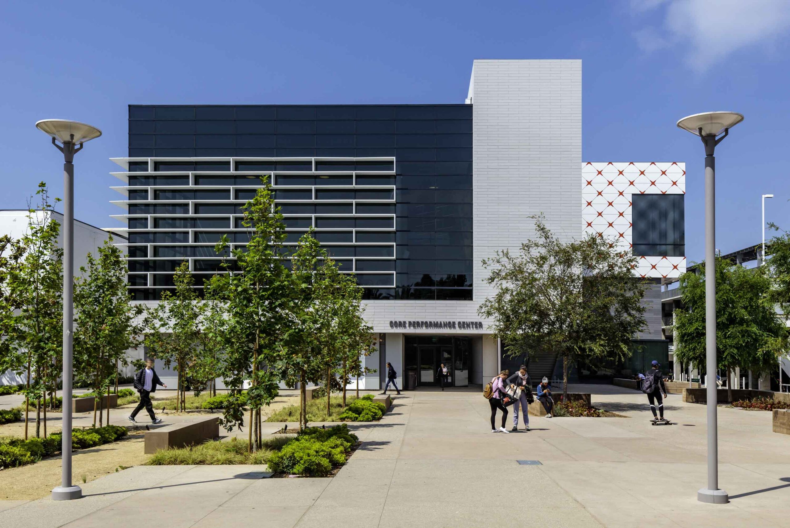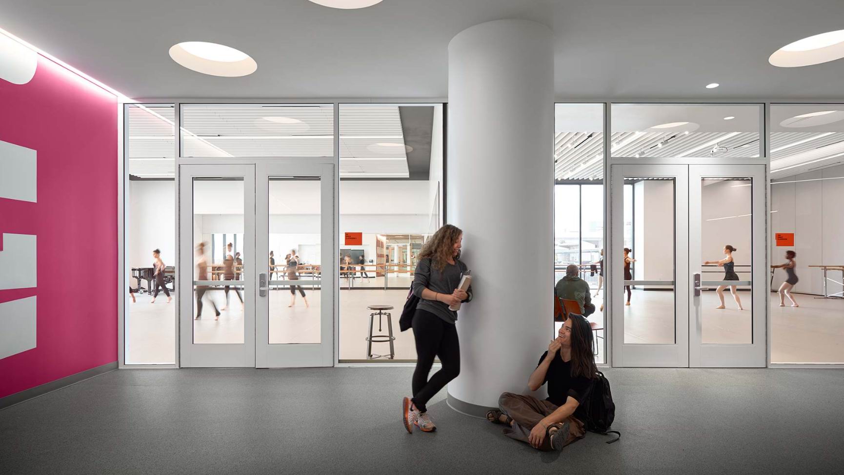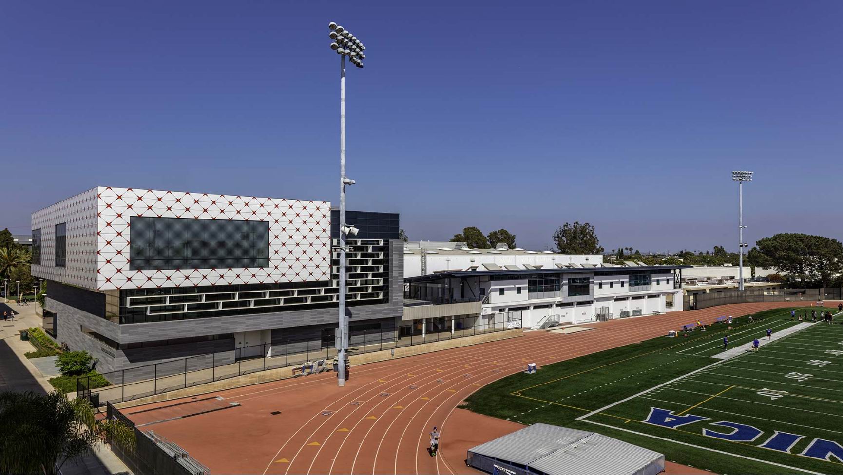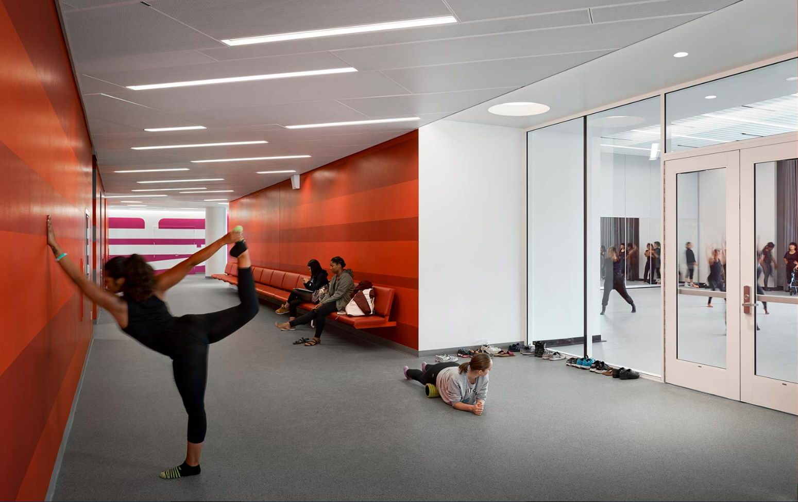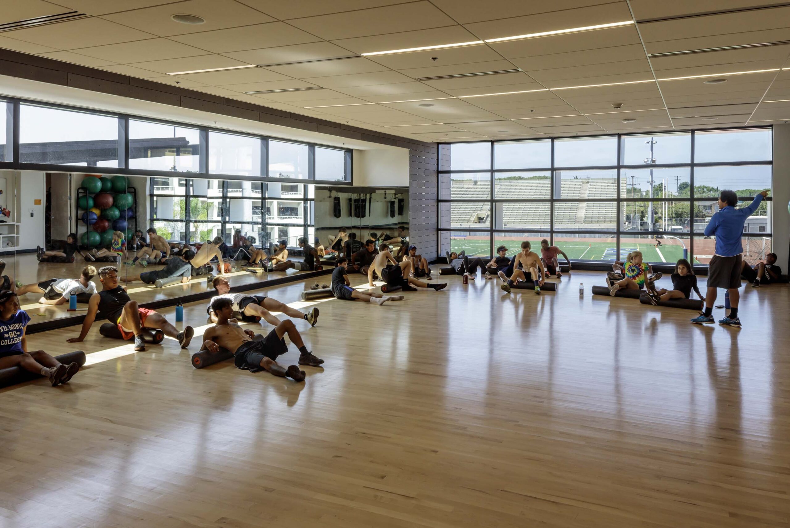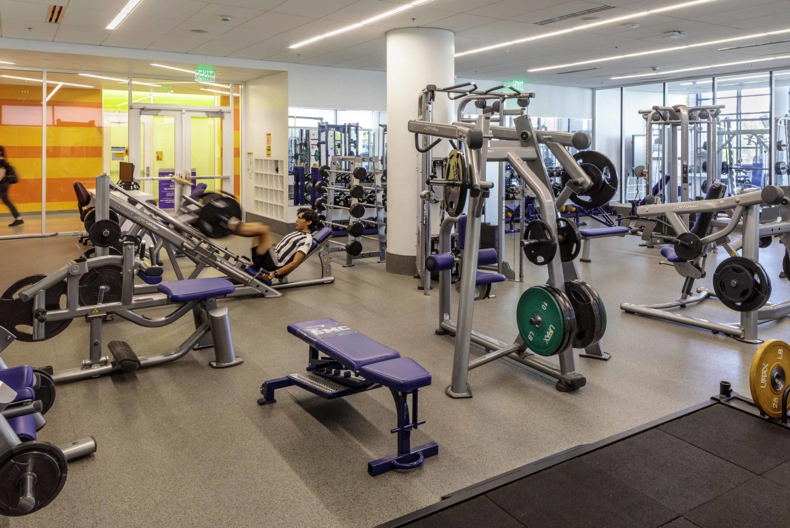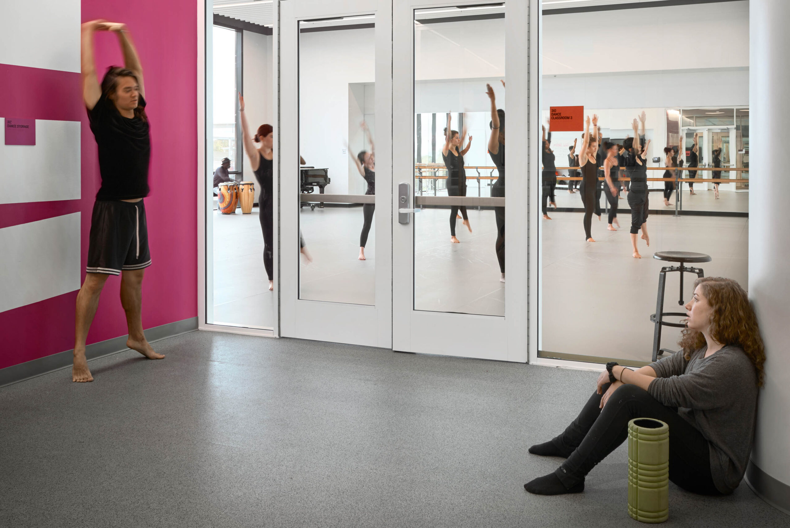Saiful Bouquet Inc. is providing structural design services for the new multi-story 53,240 sq. ft. Health & Fitness Center at Santa Monica City College. The current 1950’s era one-story Locker Room building will be demolished and a new two-story Fitness building will be constructed within the same footprint.
This new building located at the heart of the Santa Monica College campus will serve as a focal point for the physical activities of the student population. The facility will include a new fitness center, weight room, group exercise and classrooms, dance studios and locker rooms, along with Athletic Department offices and a new campus central plant. When complete, the building will adjoin and function in concert with an existing 5,000 sq. ft. gymnasium that is being renovated as part of the project. Designed to LEED® Silver standards, The project incorporates sustainable measures including natural lighting and ventilation and solar-heated hot water. The building will be of steel construction with a seismic/lateral bracing system that consists of moment frames. The moment frames allowed the flexibility desired in the open space layout plan.
