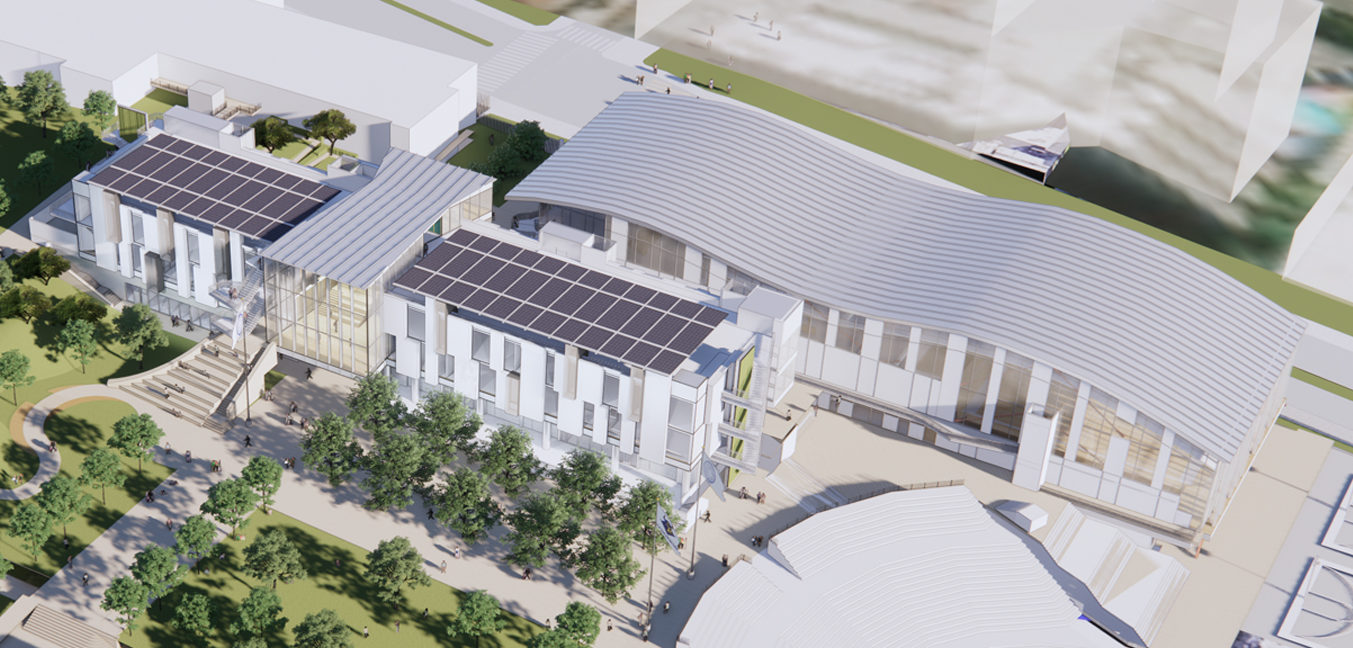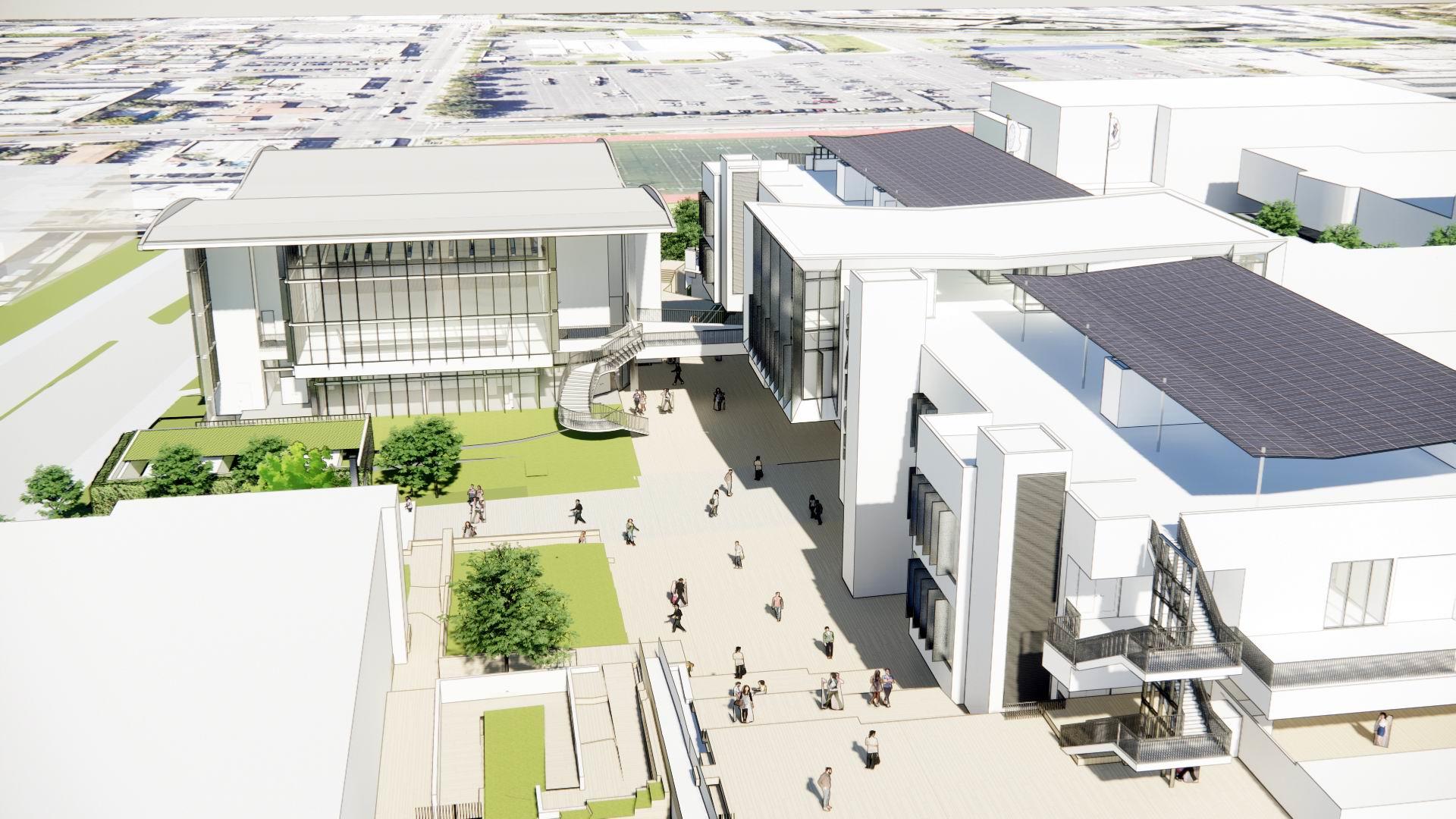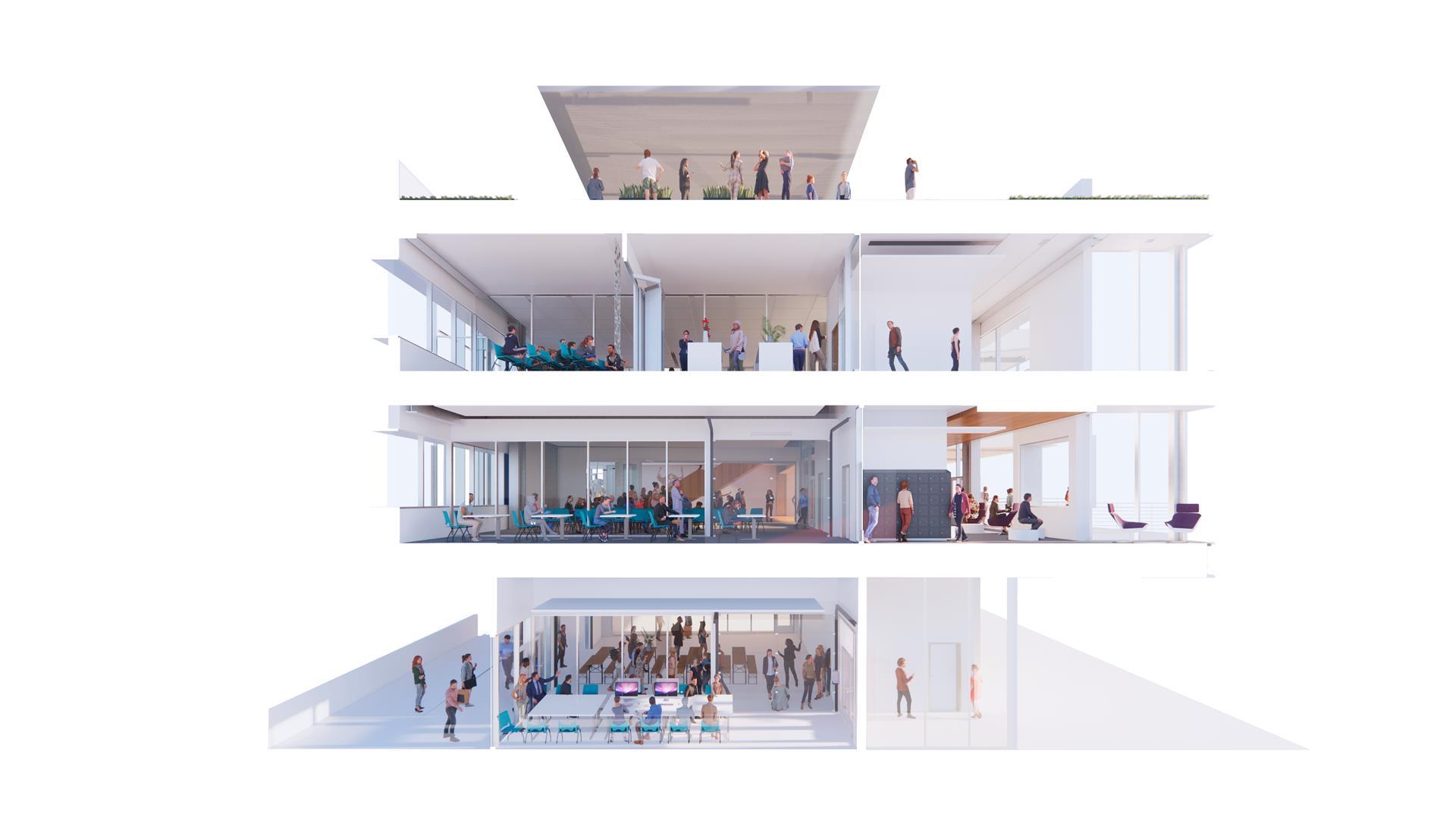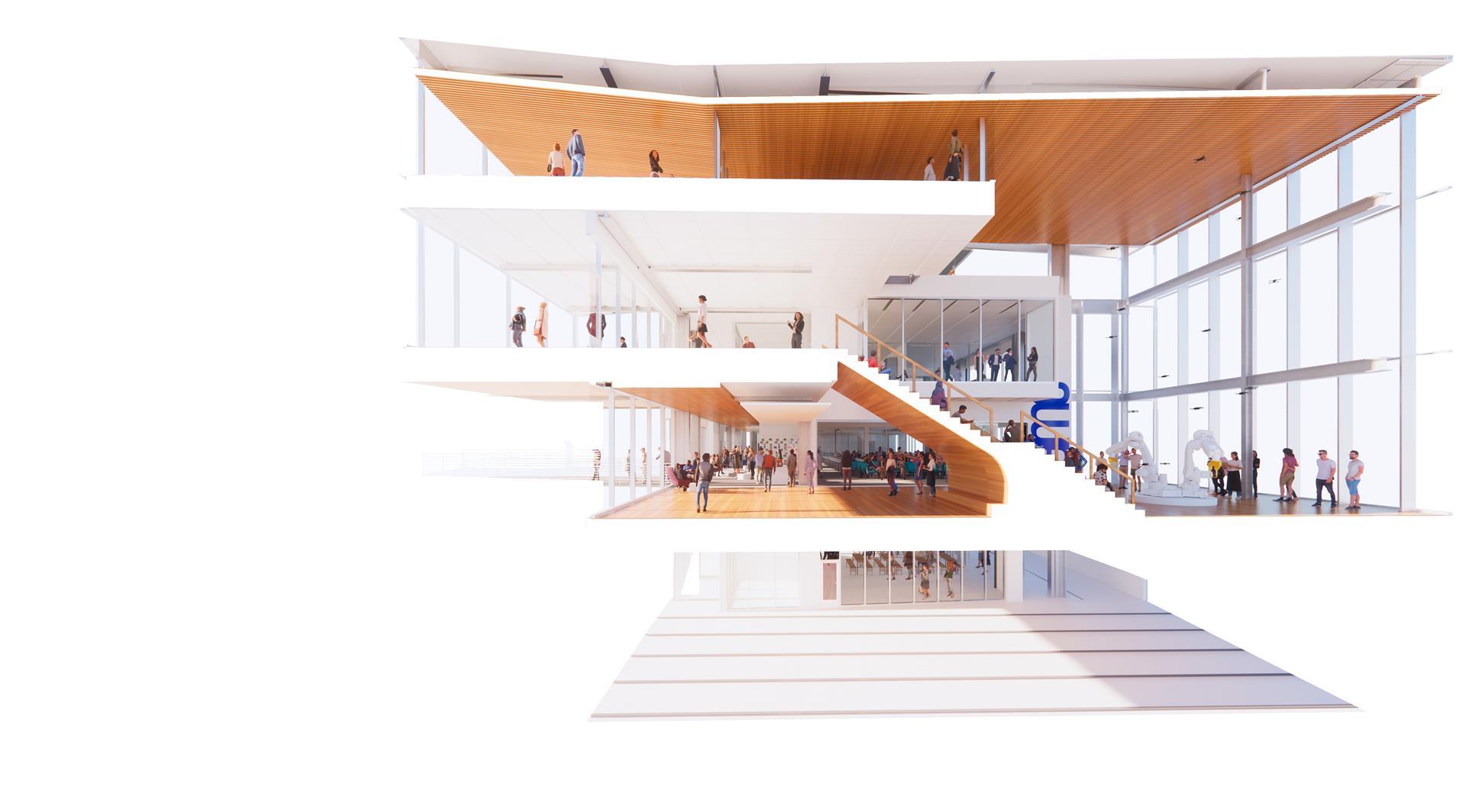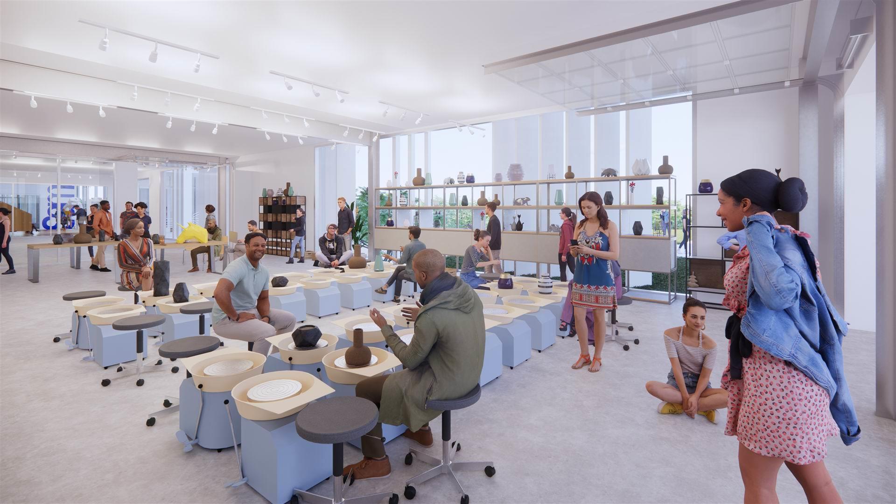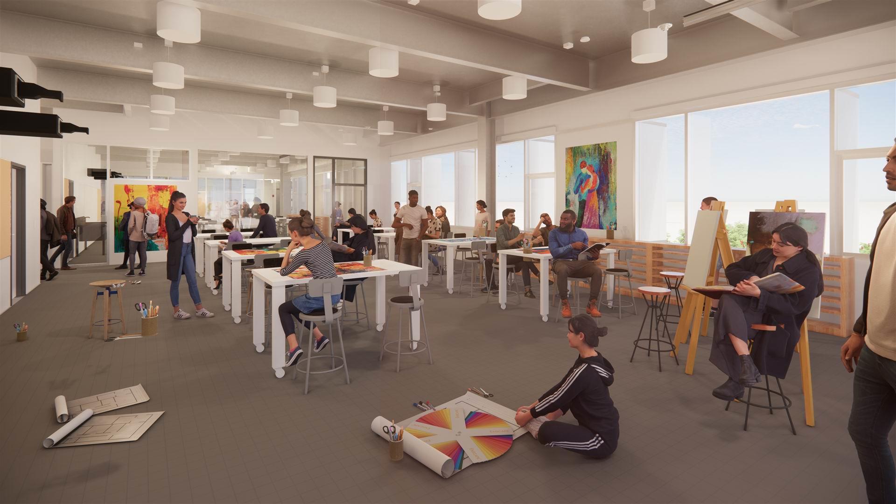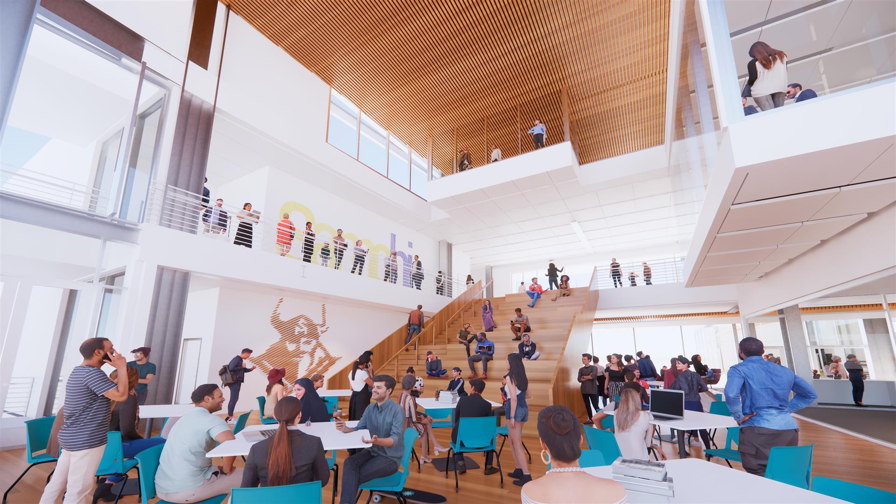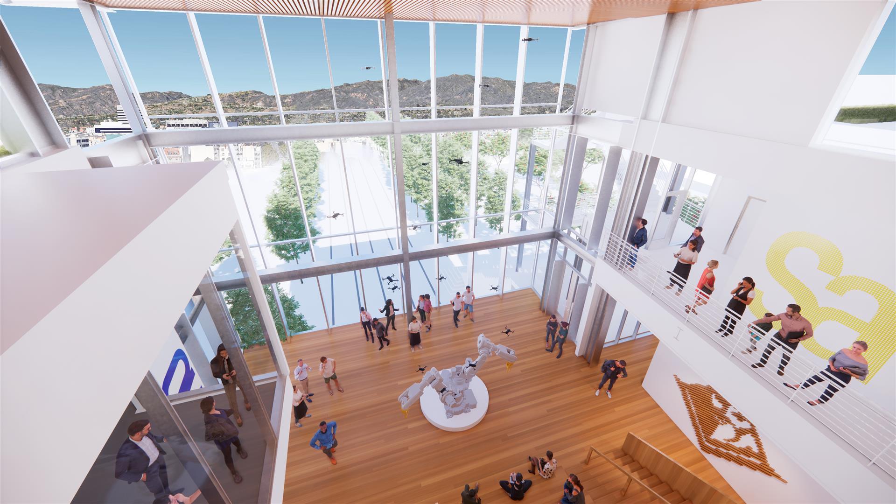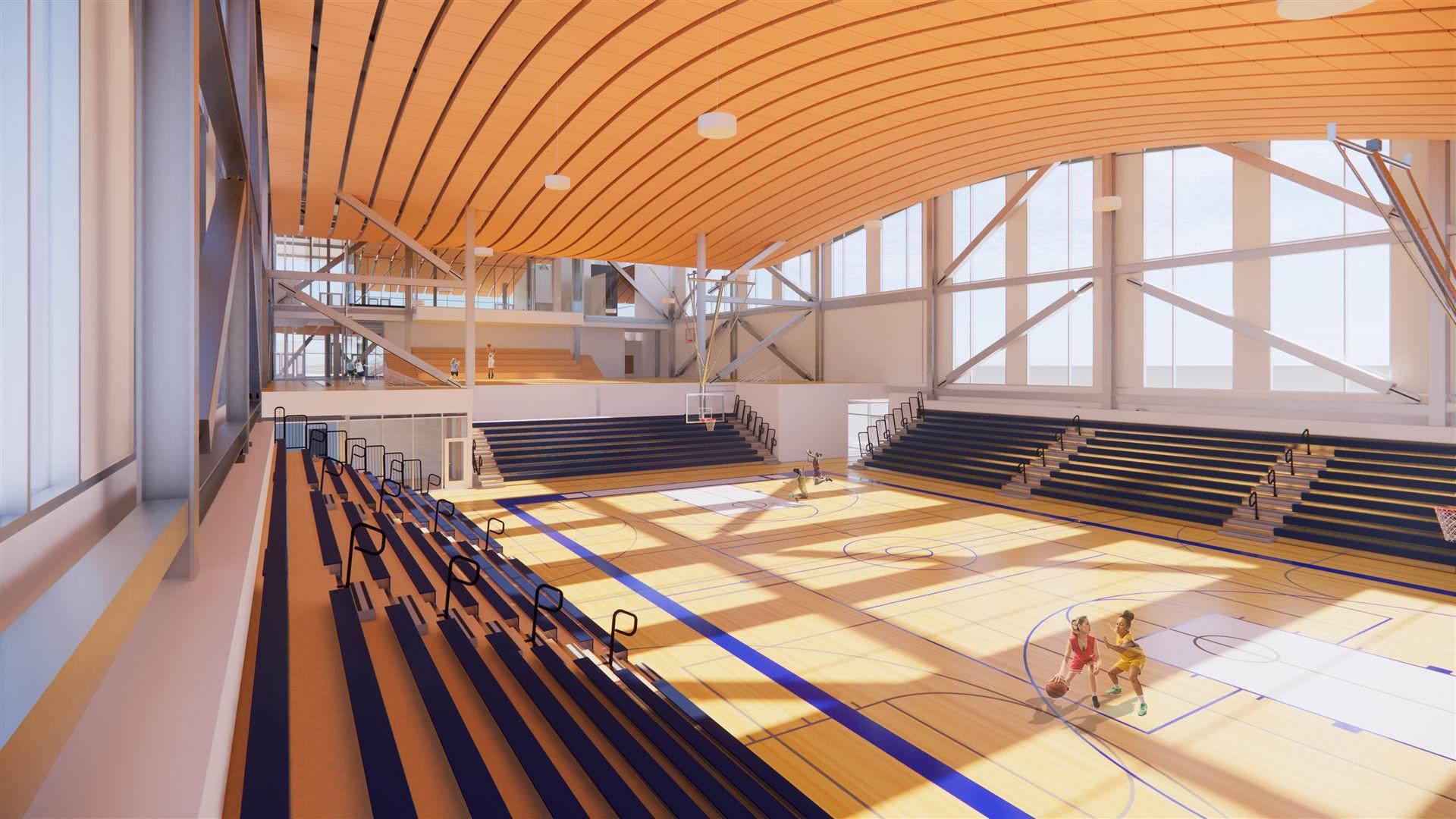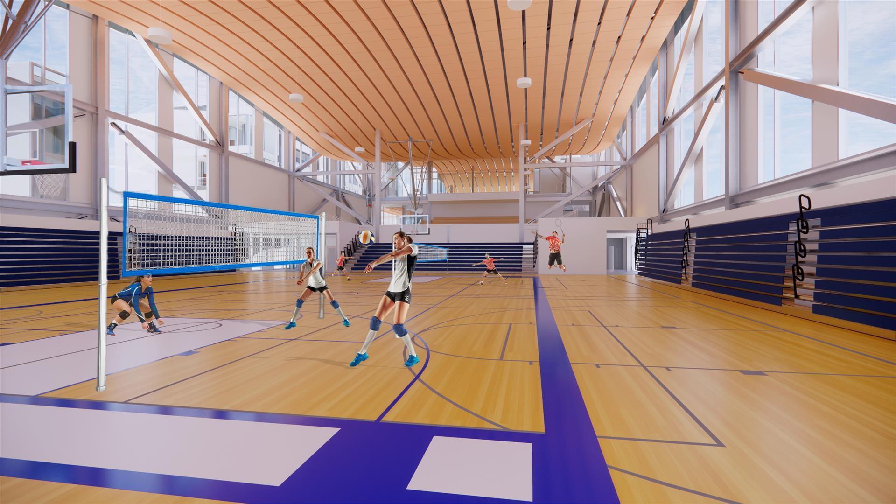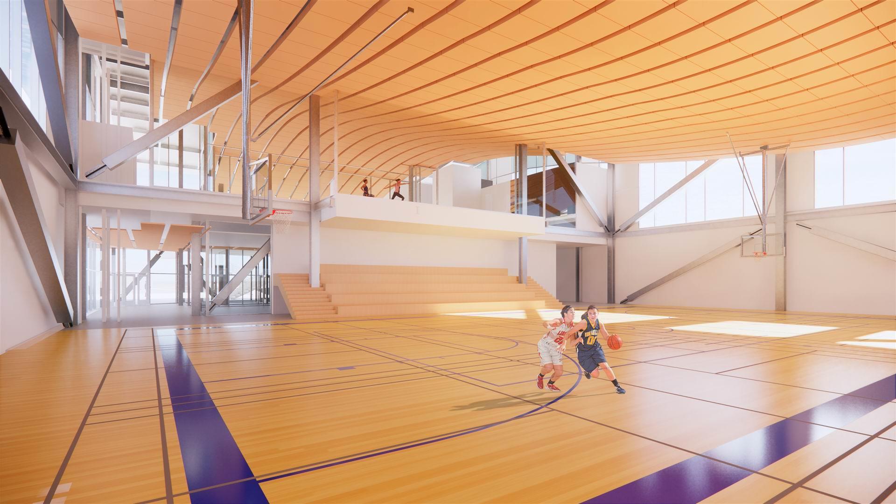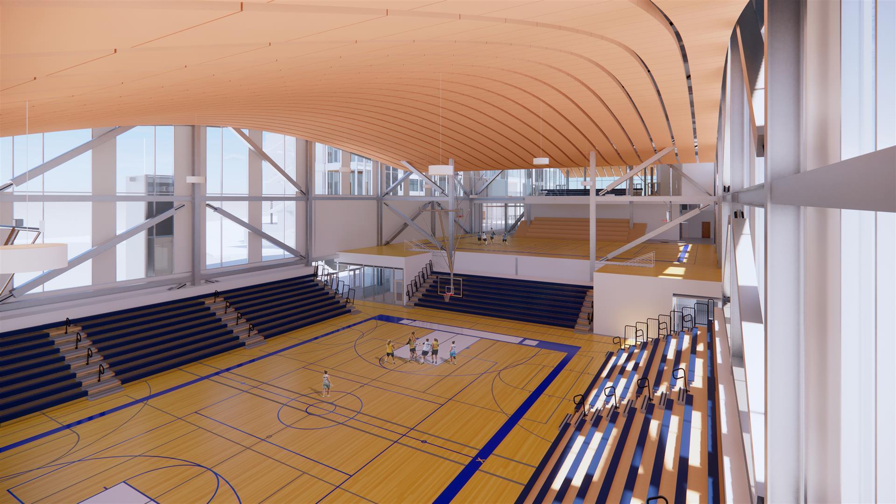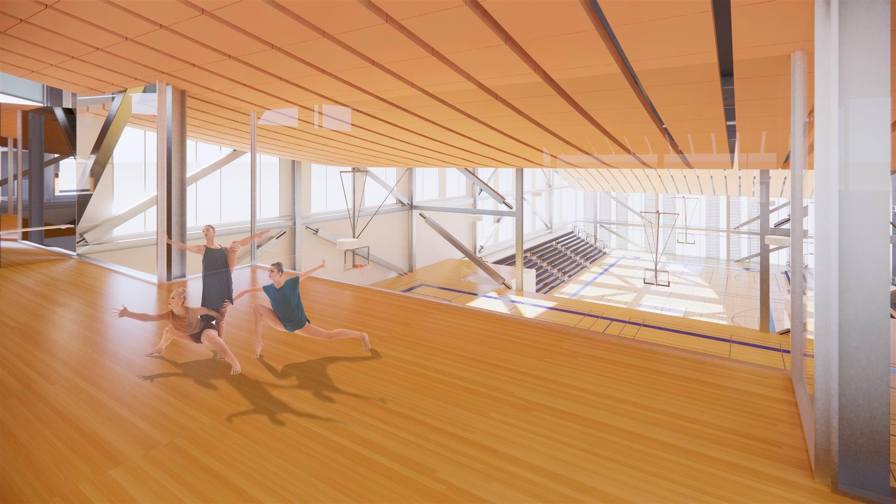The project includes a new 111,000 GSF Exploration Building and Gold Gymnasium building to support 21st-century learning for the schools’ 3,000+ student body. Sited at the intersection of existing main campus axes, the project provides a new central commons for the campus and a positive public face to the greater community.
The project focus is on nurturing creative thinking and career pathways by incorporating new technologies within a flexible learning environment. The Exploration Building is designed based on an “open building” concept centered on an operable and adaptable platform. To support programmatic flexibility, Saiful Bouquet used a bolted moment frame system to allow for maximum functionality and adaptability to reconfigure the building over time as students’ needs evolve.
The Exploration Building will house the Career Technical Education Program; visual arts studios for photography, film, and digital design; a central gathering “pitch” space; and outdoor classroom spaces.
The Gold Gymnasium will feature a dramatic sloping roof with large windows and includes three courts, a dance studio, and a fitness/yoga room. The lateral system for the Gymnasium is comprised of Buckling Restrained Brace frames.
Both buildings will have open-air elements to maximize the use of outdoor space and take advantage of the year-round excellent climate.
Awards
2021 Design Award, Westside Urban Forum
