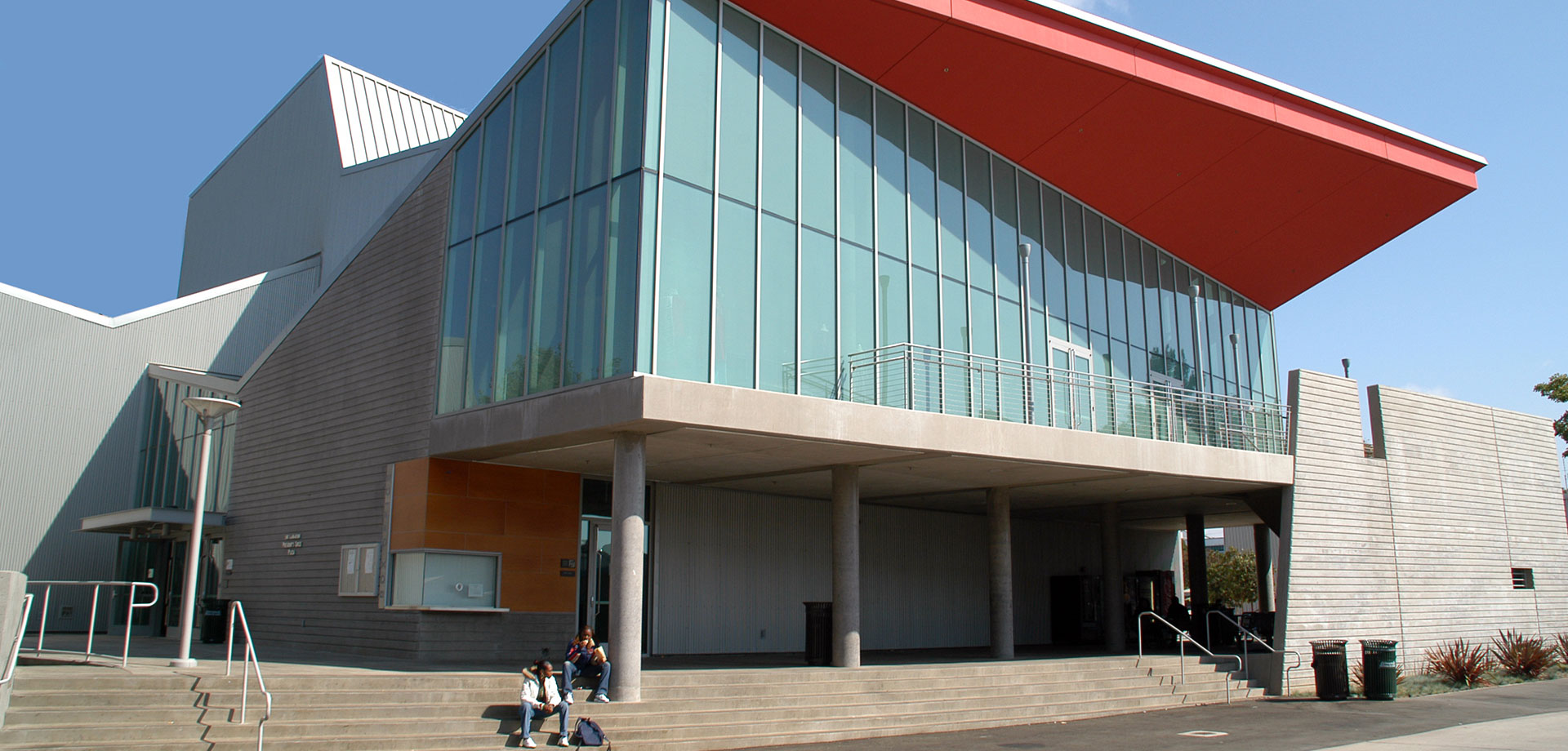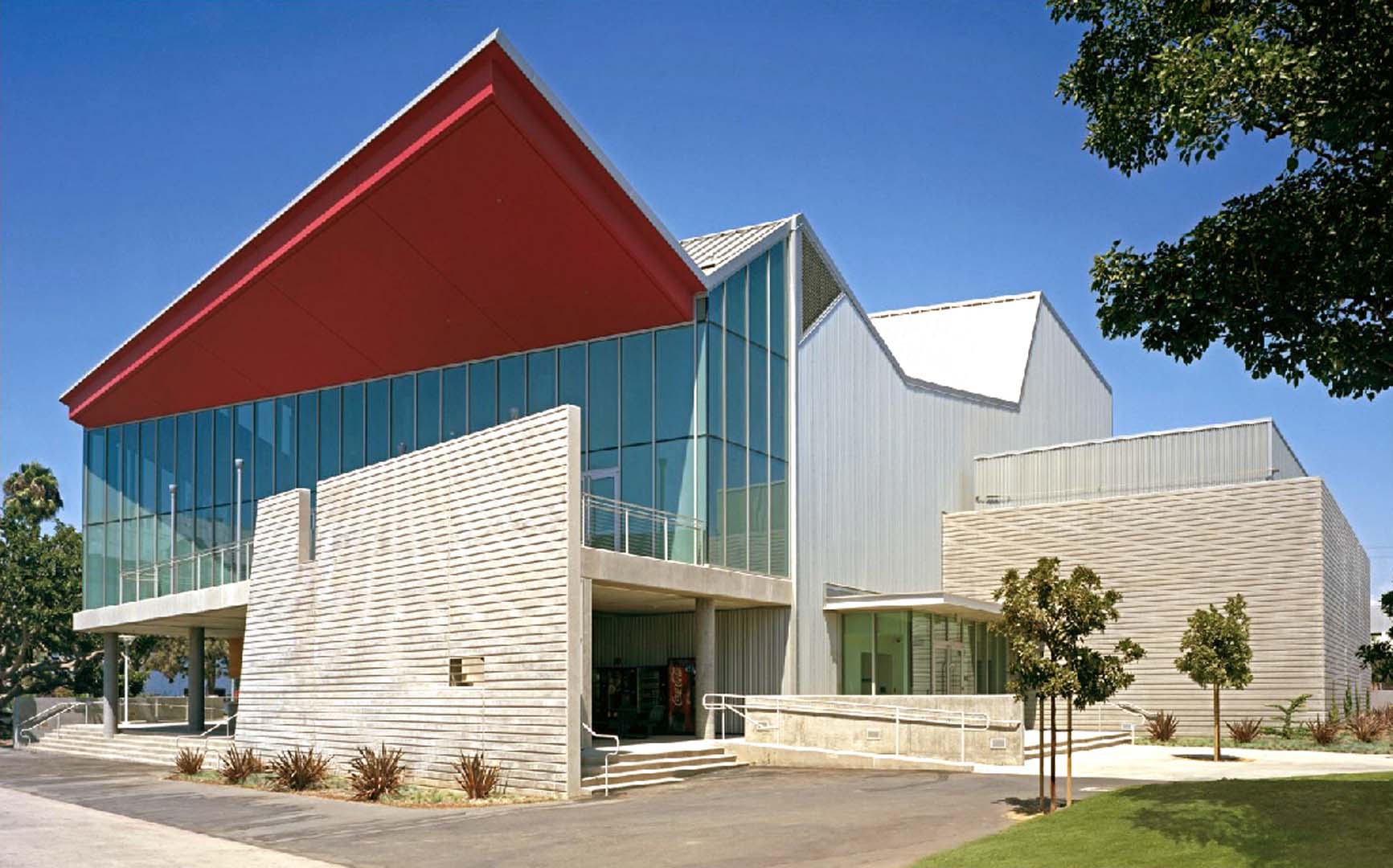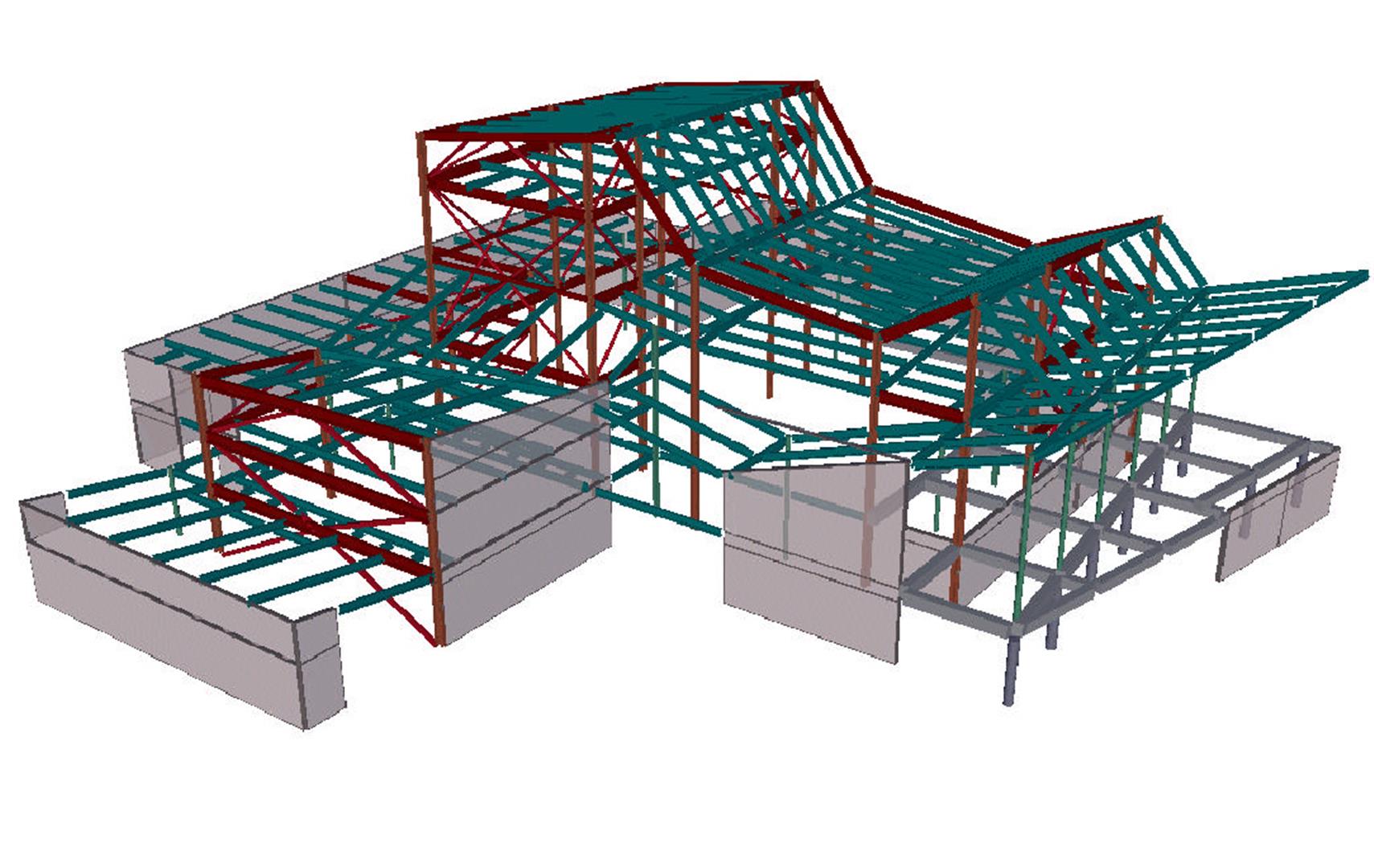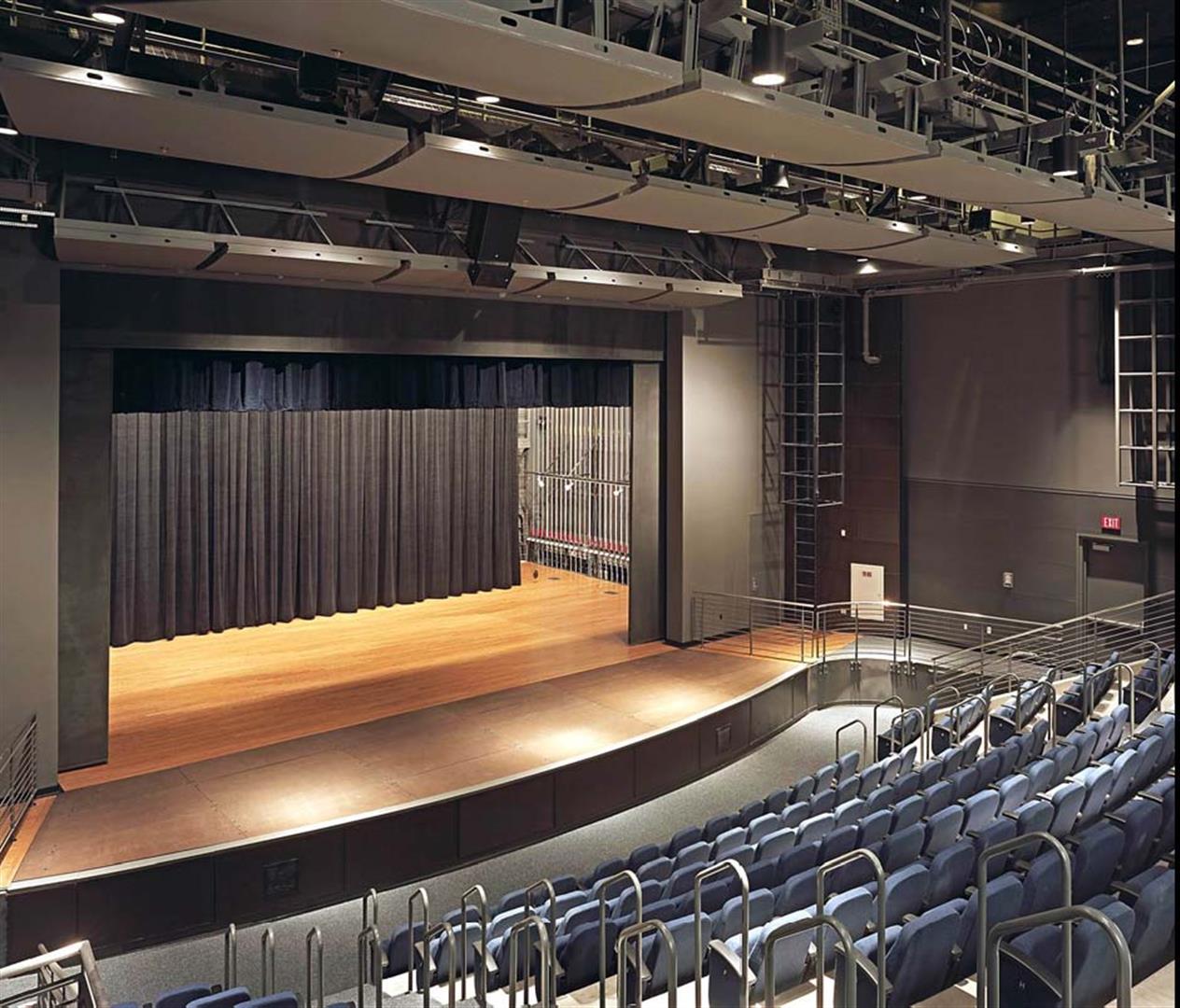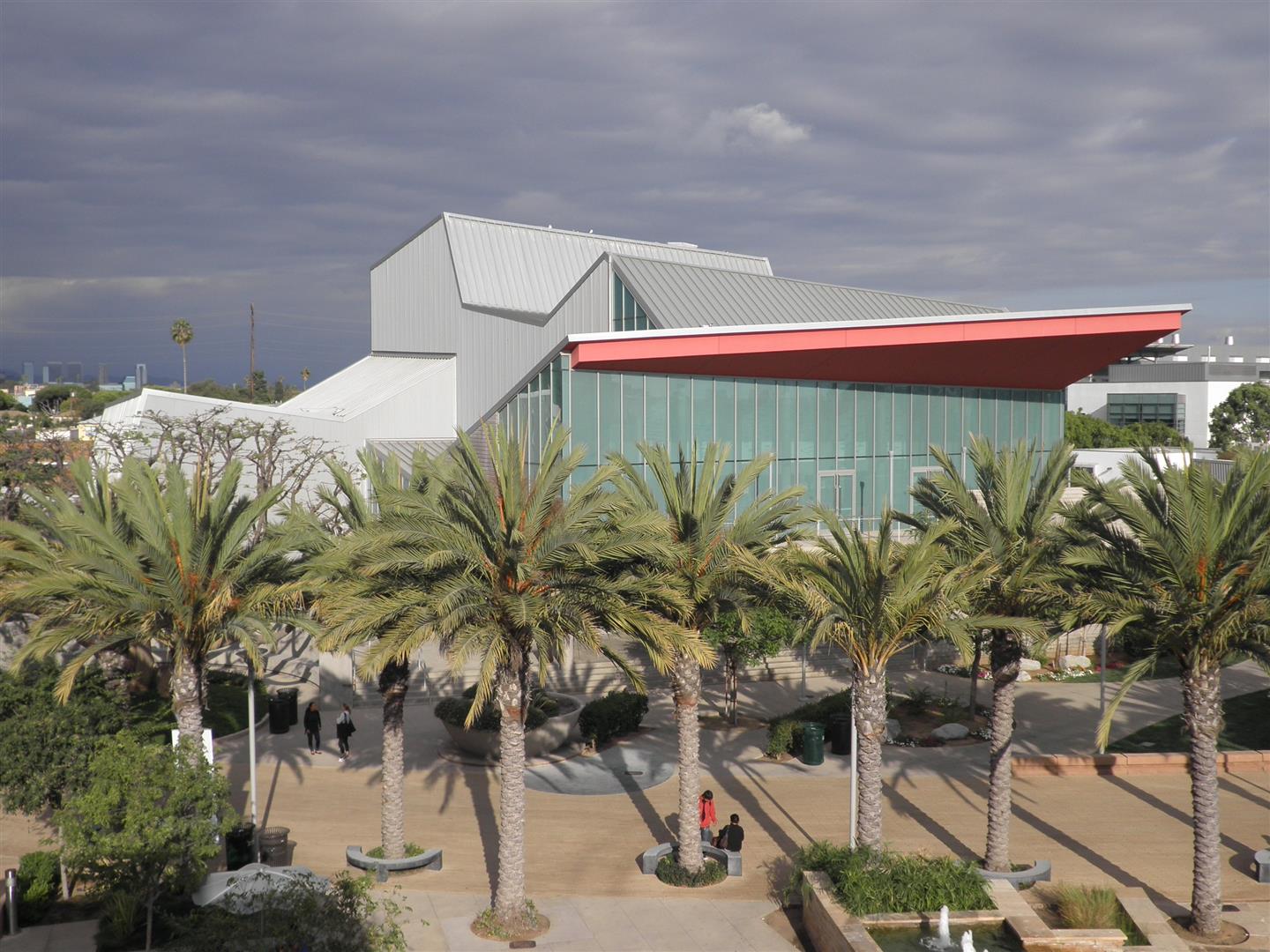Saiful Bouquet was the structural engineer for the bold new Santa Monica College Theater Building which features a striking origami-like angular roof. The 2-story, 20,000 sq. ft. landmark building is located near the entrance to Santa Monica City College, serving as an iconic image for the arts program.
The irregular shapes designed by Leo A. Daly and the various functional requirements of this 264-seat performance theater required the use of multiple structural systems. While the roof, catwalks and tall walls were constructed with steel gravity and wind framing and steel seismic force resisting systems, the mezzanine and theater seating levels are constructed with exposed cast-in-place concrete, and the low walls are of tilt-up construction. The zig-zag steel roof terminates in a dramatic cantilever over the main entrance.
Numerous dynamic analyses were performed to address the behavior and interconnection of the different structural systems and the effects of the irregular geometry. Through the thoughtful use of materials and form, the building complements existing structures while maintaining a unique identity. The materials combine to create a contemporary industrial aesthetic with a silver-finished metal siding that wraps the roof and portions of the exterior, concrete walls and columns and large expanses of fritted glass.
