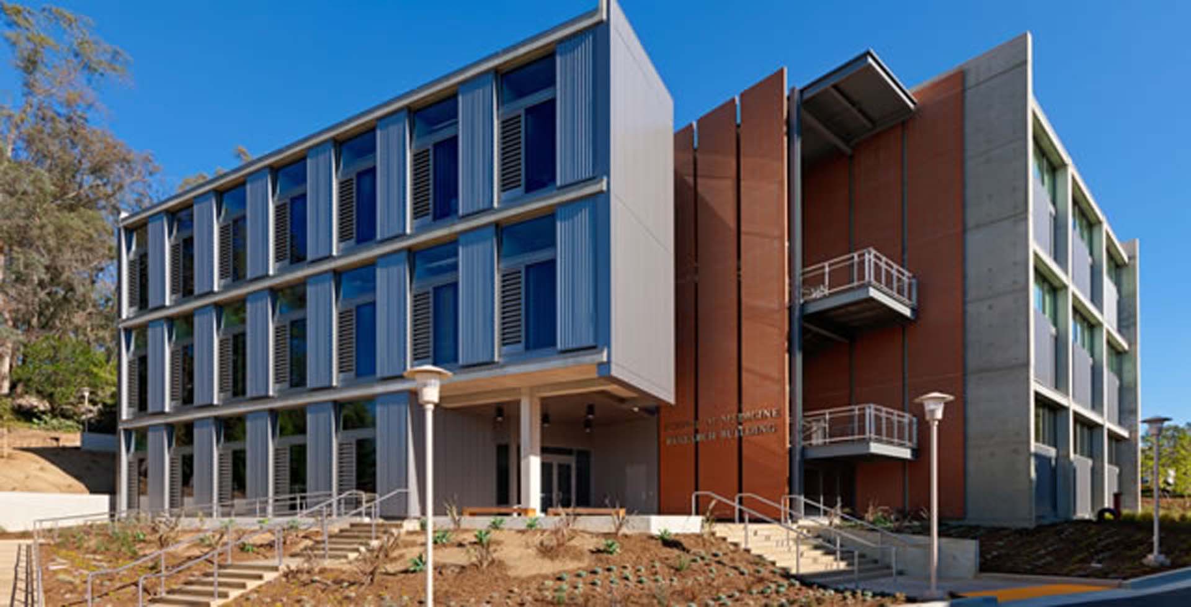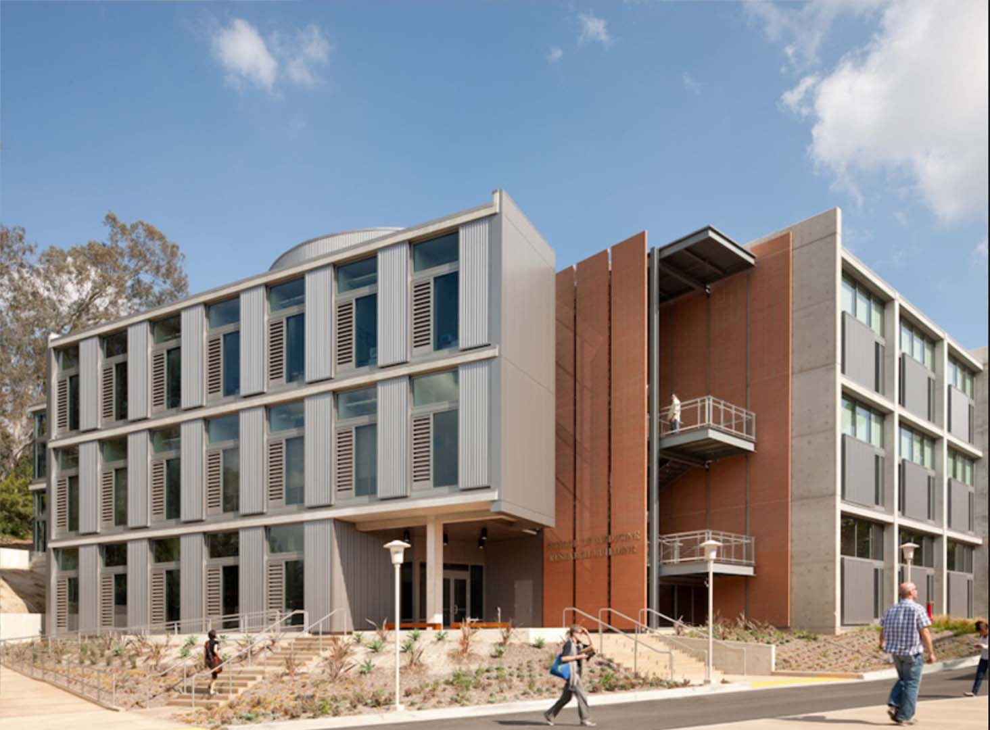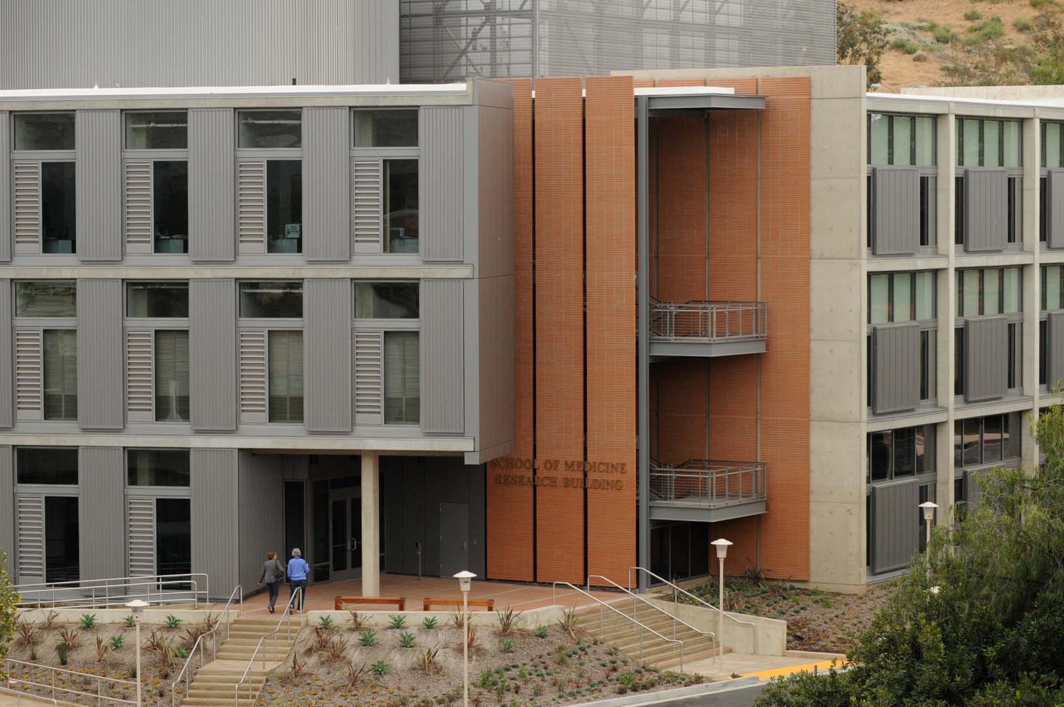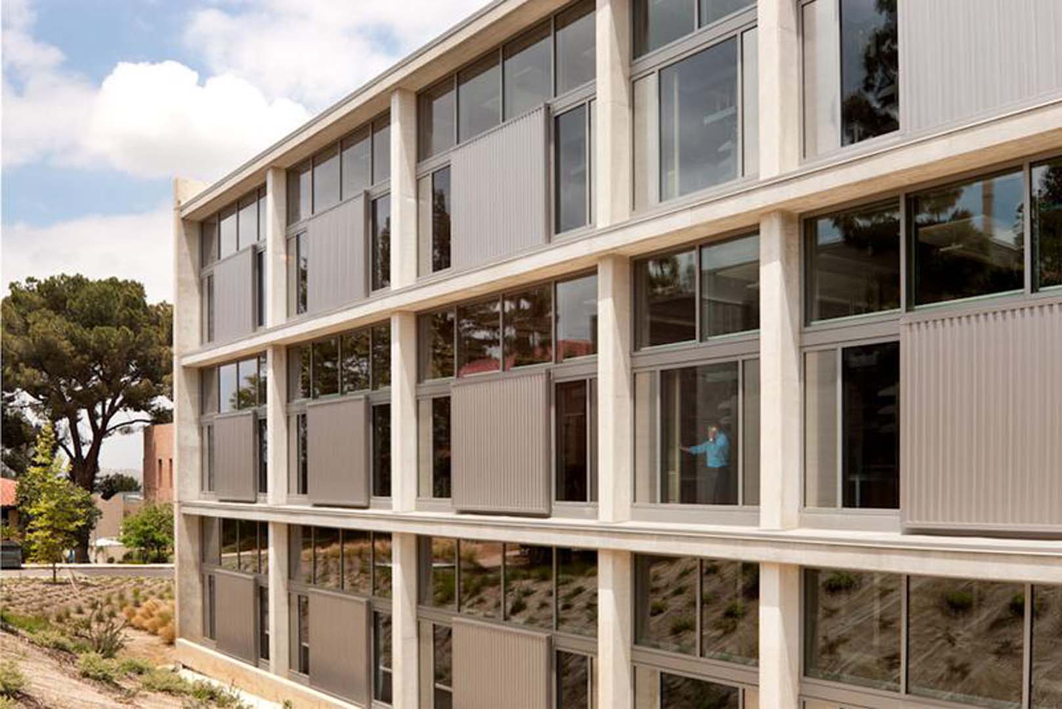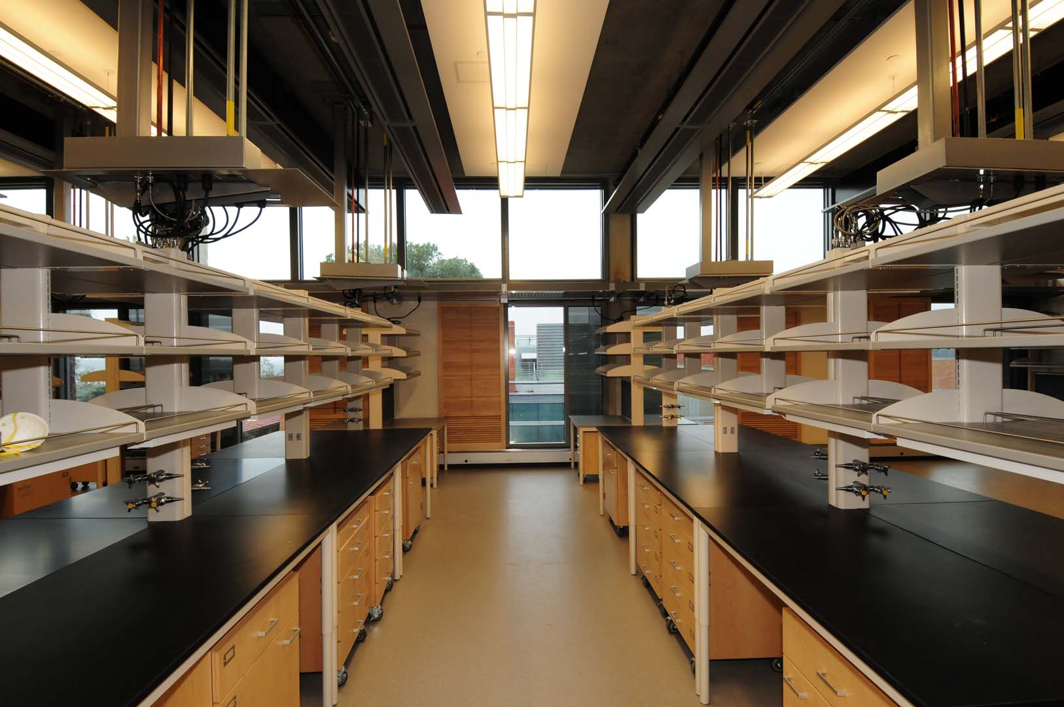The new 3-story 60,000 gsf School of Medicine Research Building was designed to attract and retain senior research faculty for the University’s new medical school. The building design placed significant emphasis on providing a highly efficient, flexible research wet lab space for biomedical and population health research. Key sustainable features were a high priority and include ample day lighting, a night flush/mass cooling system, chilled beams in labs to optimize ventilation rates, and a dynamic shade control system that auto-adjusts to sun conditions.
Saiful Bouquet is the engineer of record. The building is designed as a concrete flat plate structure with strategically located exposed and interior concrete shear walls as the seismic bracing system. The laboratory spaces were designed for very restrictive vibration criterion (2,000 mips) and utilize an open landscape design which allows for future lab modifications. The project was Awarded R&D Magazine’s 2012 Lab of the Year Award and is UCR’s first LEED-registered project (LEED Gold).
Awards
- 2012 Lab of the Year Award and is UCR’s first LEED-registered project (LEED Gold)
- 2011 AIA California Council – Energy Efficiency Integration Award
