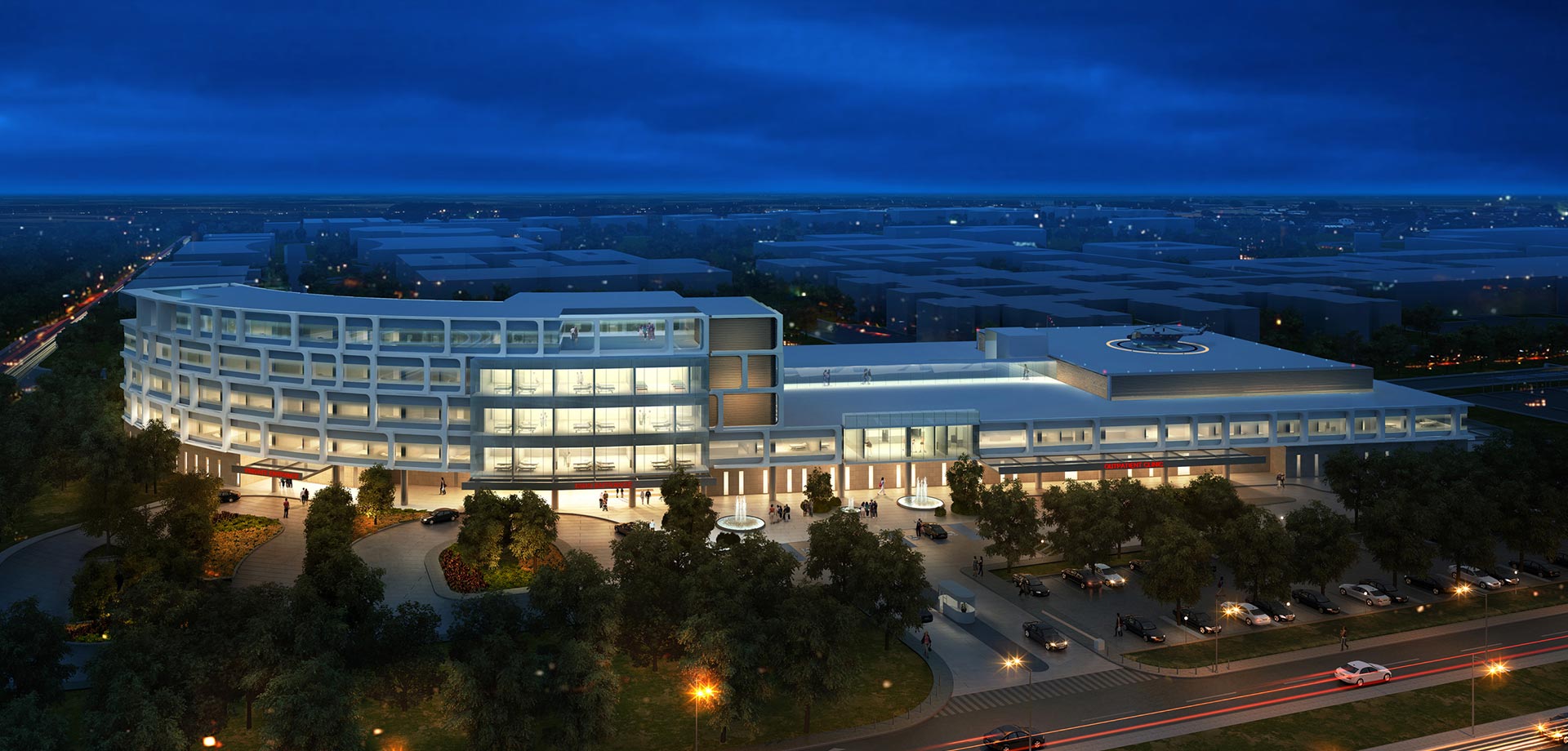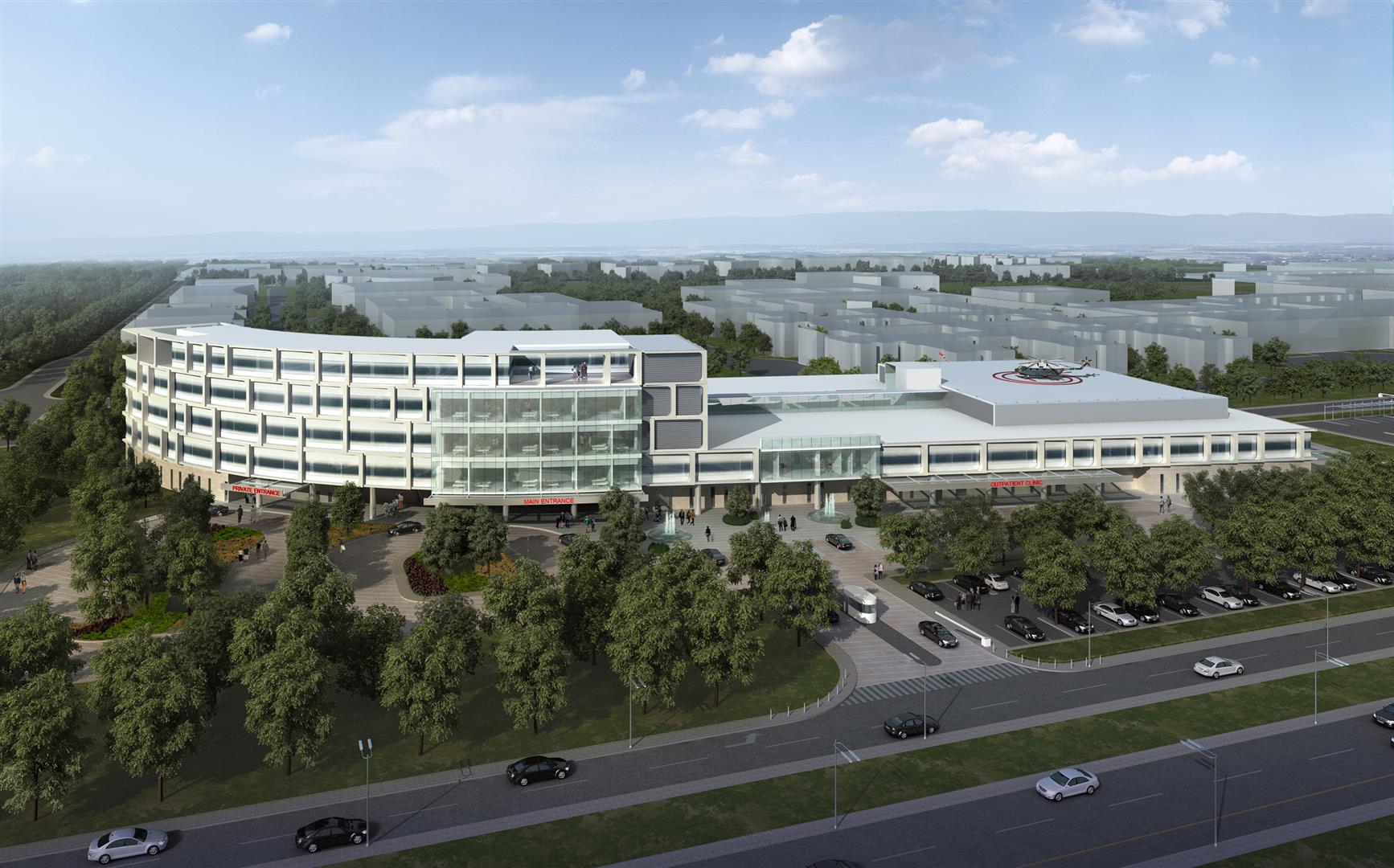The design of the new H.H. Shaikh Khalifa Bin Zayed Al Nahyan Hospital stands as a “beacon of health and prosperity” for Islamabad, Pakistan andbeyond. The design of the hospital merges the planning and ornamental concept of Arab art and form with the medical concept of cellularproduction. Saiful Bouquet provided the concept design as well as the initial design (schematic design plus). Once the project was set and handed over to the local engineers, Saiful Bouquet continued to provide peer review.
The project, funded by United Arab of Emirates, is located in Islamabad, Pakistan which is falls in an active seismic zone. It consists of a 2 story Diagnostic & Treatment (D&T) building with a basement and a 5 story Patient Tower Block. The Patient Tower is physically and functionally connected to the D&T building but is structurally separated via a seismic joint. The patient tower comprises of 88 individual bed patient rooms with the top 2 floors comprising of 16 VIP suites. Multiple gravity and lateral systems were explored for the project. A flat slab with flexural drop was selected as the structural system for the gravity (vertical) loads for both the blocks. This system was selected over other schemes considering economy, functional requirement and local construction practice. This system required the least structural depth, maximized the plenum space, and did not have any interior beams that interfered with MEP and other service lines. The formwork cost is less for this system when compared to most other structural systems.
A concrete shear wall system was selected as the lateral load resisting system for both the Patient Tower and the D & T Block. The challenge in this system was to place the required length of shear walls at strategic locations where they were acceptable from functional, aesthetic and structural requirements. After coordination with other disciplines in the design team, shear walls were strategically distributed over the entire floor considering all aspects of design.


