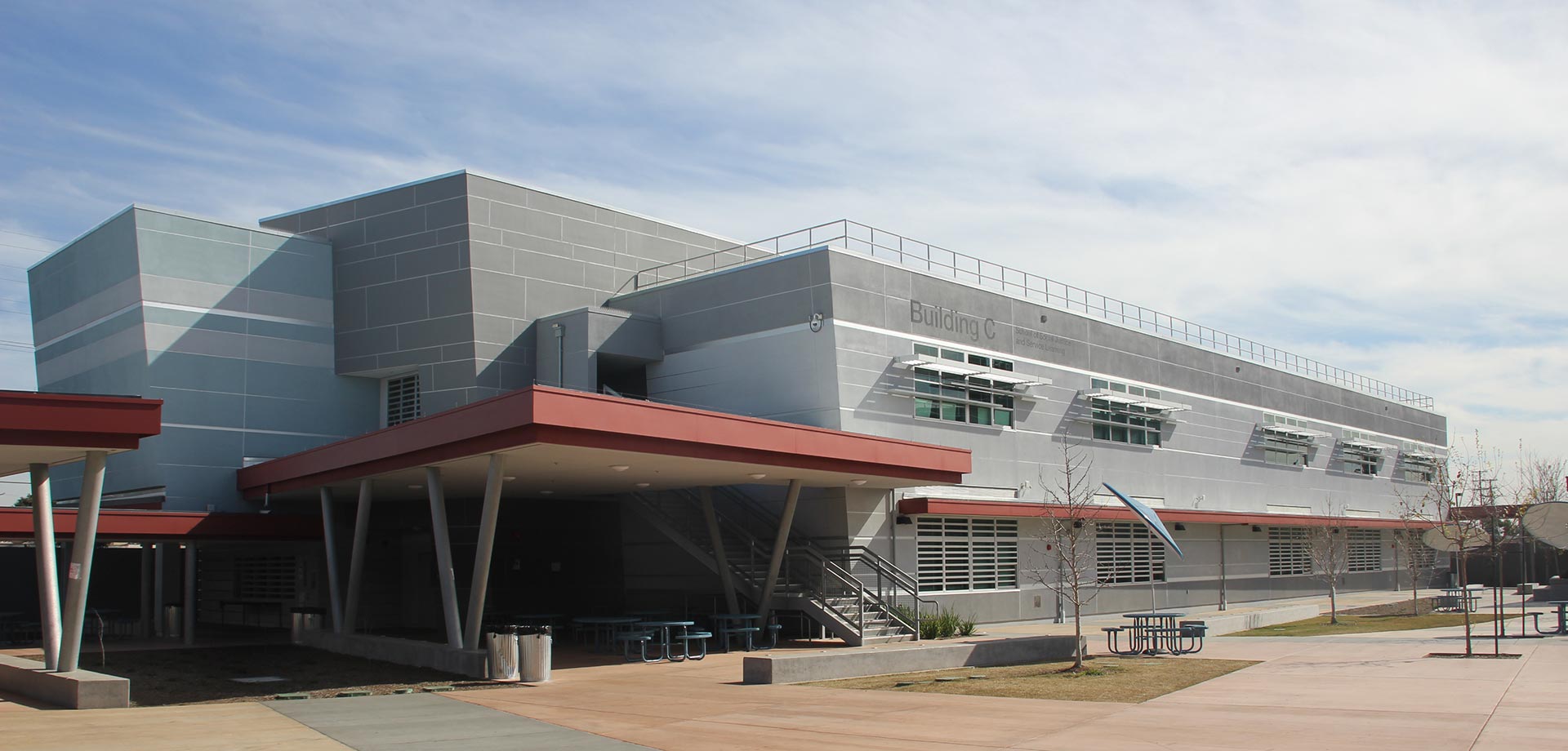Saiful Bouquet Inc. provided structural design services for the new South Region Middle School #3 in Los Angeles, California. This campus will consist of two small schools or learning communities that include classrooms, science labs, lunch shelter, and administration. Shared facilities will include performing arts classrooms, a library, multi-purpose room, gymnasium, food service, administration support services, playfields, and a parking structure.
The campus will contain five separate structures. There are two 2-story learning centers with 17 classrooms each; a 2-story Multi-Purpose/Gymnasium building; a 1-story Library/Cafeteria building; and a 1-story play field structure over at-grade parking. With the exception of the playfield-over-parking building, all structures will be steel framed construction. The floors and roof will be concrete on metal deck with steel beams and girders. The playfield building will be a concrete slab supported by concrete columns.


